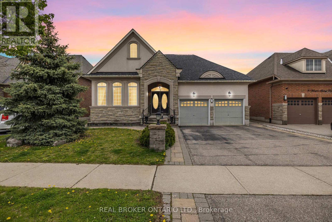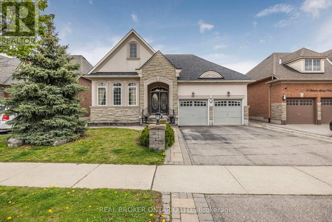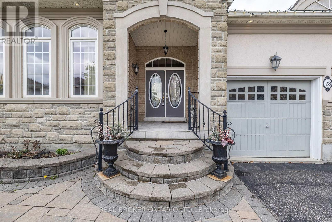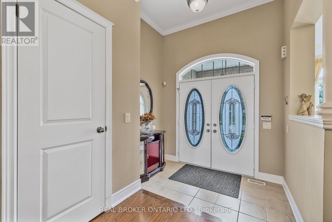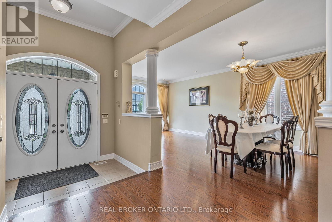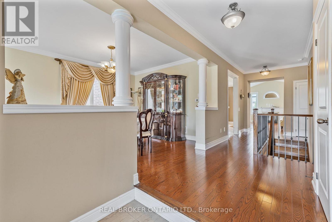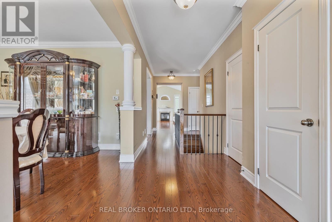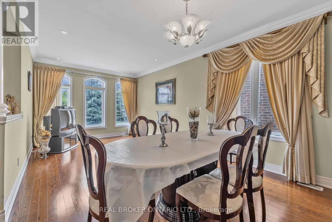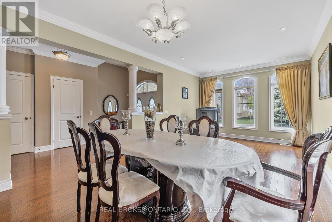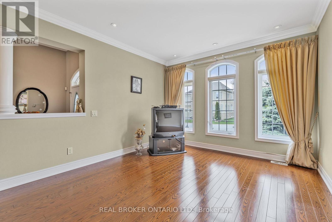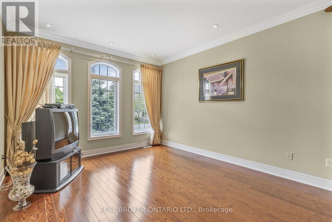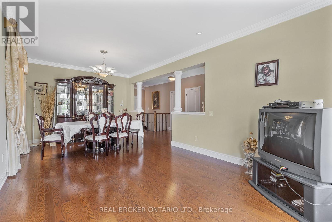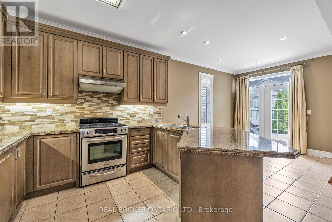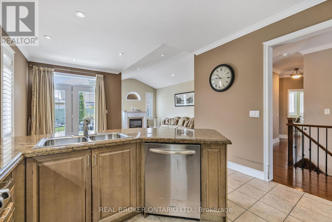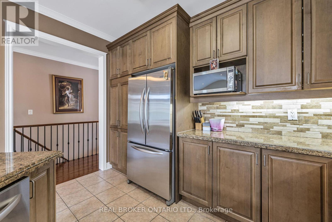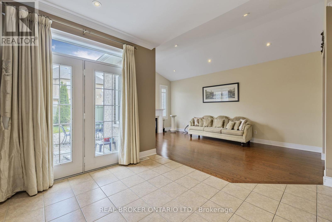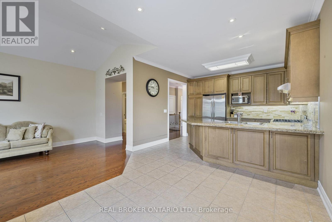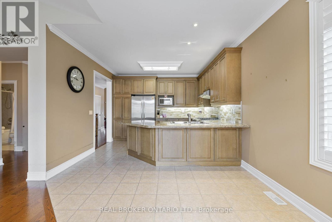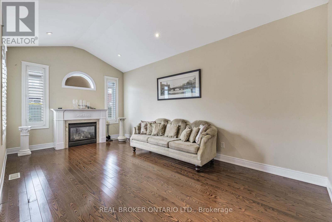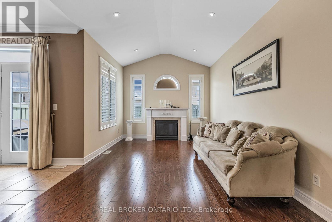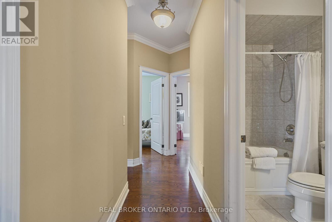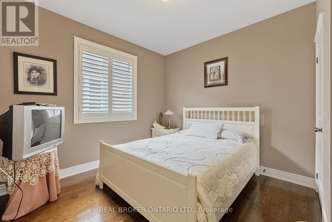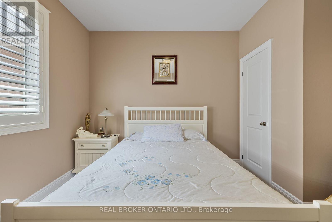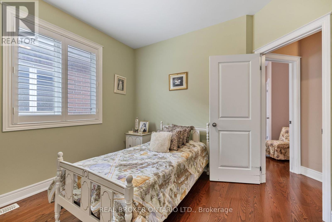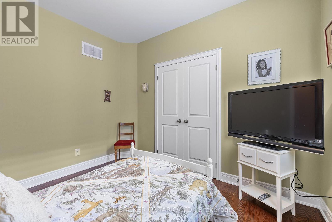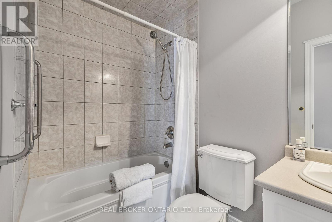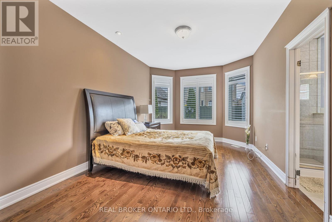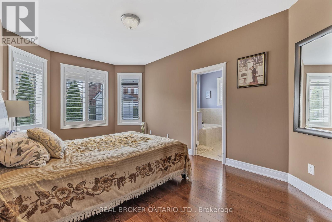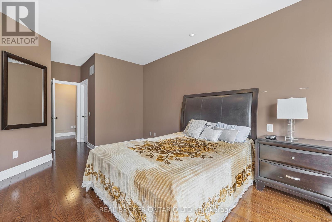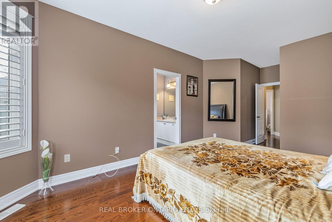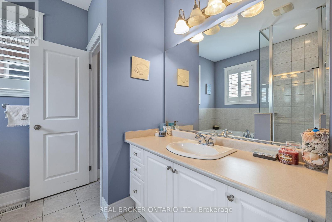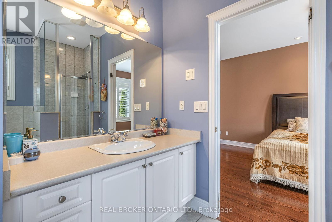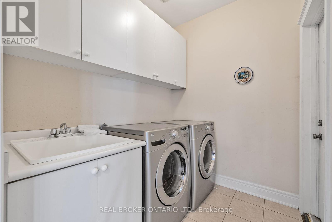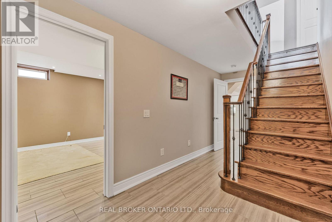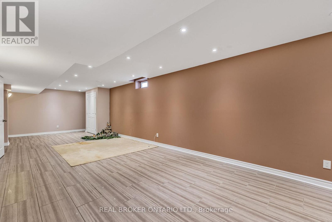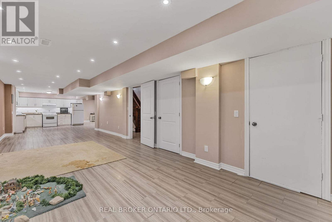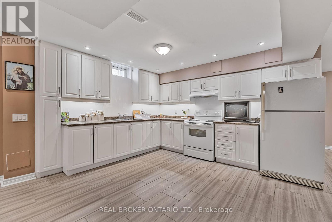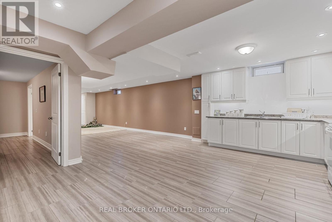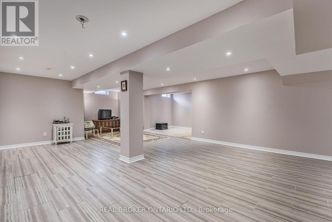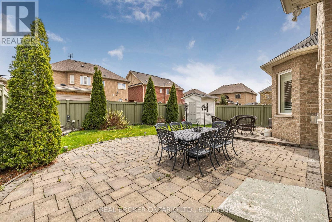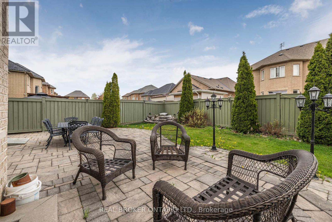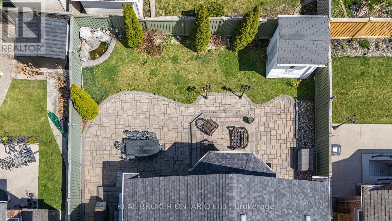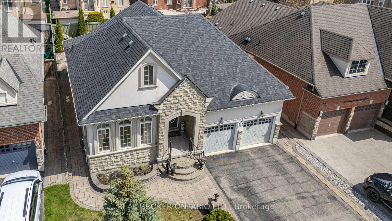28 Hampton Springs Drive Brampton, Ontario L6P 2W4
$1,269,900
Beautifully Maintained 3-Bedroom, 3-Bathroom Bungalow In A Prime Brampton Location. This Spacious Home Offers An Open-Concept Living And Dining Area, A Bright Eat-In Kitchen With Walkout To A Fully Landscaped Backyard Oasis Perfect For Relaxing Or Entertaining.The Large Primary Bedroom Includes A Walk-In Closet And Ensuite. The Finished Basement Features A Second Kitchen, Full Bathroom, And A Generous Rec Room Ideal For Extended Family Or Added Living Space.Move-In Ready And Full Of Potential In A Quiet, Family-Friendly Neighbourhood. (id:61852)
Property Details
| MLS® Number | W12133294 |
| Property Type | Single Family |
| Community Name | Bram East |
| ParkingSpaceTotal | 6 |
| Structure | Shed |
Building
| BathroomTotal | 3 |
| BedroomsAboveGround | 3 |
| BedroomsTotal | 3 |
| Amenities | Fireplace(s) |
| Appliances | Central Vacuum |
| ArchitecturalStyle | Bungalow |
| BasementDevelopment | Finished |
| BasementType | N/a (finished) |
| ConstructionStyleAttachment | Detached |
| CoolingType | Central Air Conditioning |
| ExteriorFinish | Stucco, Brick |
| FireplacePresent | Yes |
| FireplaceTotal | 1 |
| FoundationType | Concrete |
| HeatingFuel | Natural Gas |
| HeatingType | Forced Air |
| StoriesTotal | 1 |
| SizeInterior | 1500 - 2000 Sqft |
| Type | House |
| UtilityWater | Municipal Water |
Parking
| Attached Garage | |
| Garage |
Land
| Acreage | No |
| LandscapeFeatures | Landscaped |
| Sewer | Sanitary Sewer |
| SizeDepth | 110 Ft ,1 In |
| SizeFrontage | 50 Ft |
| SizeIrregular | 50 X 110.1 Ft |
| SizeTotalText | 50 X 110.1 Ft |
Rooms
| Level | Type | Length | Width | Dimensions |
|---|---|---|---|---|
| Basement | Kitchen | 8.41 m | 10.06 m | 8.41 m x 10.06 m |
| Basement | Recreational, Games Room | 3.55 m | 13.72 m | 3.55 m x 13.72 m |
| Basement | Bathroom | 2.6 m | 2.42 m | 2.6 m x 2.42 m |
| Main Level | Kitchen | 3.82 m | 3.73 m | 3.82 m x 3.73 m |
| Main Level | Eating Area | 3.76 m | 2.94 m | 3.76 m x 2.94 m |
| Main Level | Family Room | 3.35 m | 5.81 m | 3.35 m x 5.81 m |
| Main Level | Dining Room | 3.91 m | 2.84 m | 3.91 m x 2.84 m |
| Main Level | Living Room | 3.92 m | 4.13 m | 3.92 m x 4.13 m |
| Main Level | Primary Bedroom | 3.33 m | 7.03 m | 3.33 m x 7.03 m |
| Main Level | Bathroom | 2.6 m | 3.01 m | 2.6 m x 3.01 m |
| Main Level | Bedroom | 3.33 m | 3.32 m | 3.33 m x 3.32 m |
| Main Level | Bedroom | 3.53 m | 3.29 m | 3.53 m x 3.29 m |
| Main Level | Bathroom | 2.53 m | 1.51 m | 2.53 m x 1.51 m |
https://www.realtor.ca/real-estate/28280556/28-hampton-springs-drive-brampton-bram-east-bram-east
Interested?
Contact us for more information
Vince Esposito
Salesperson
130 King St W Unit 1900h, 106631
Toronto, Ontario M5X 1E3
