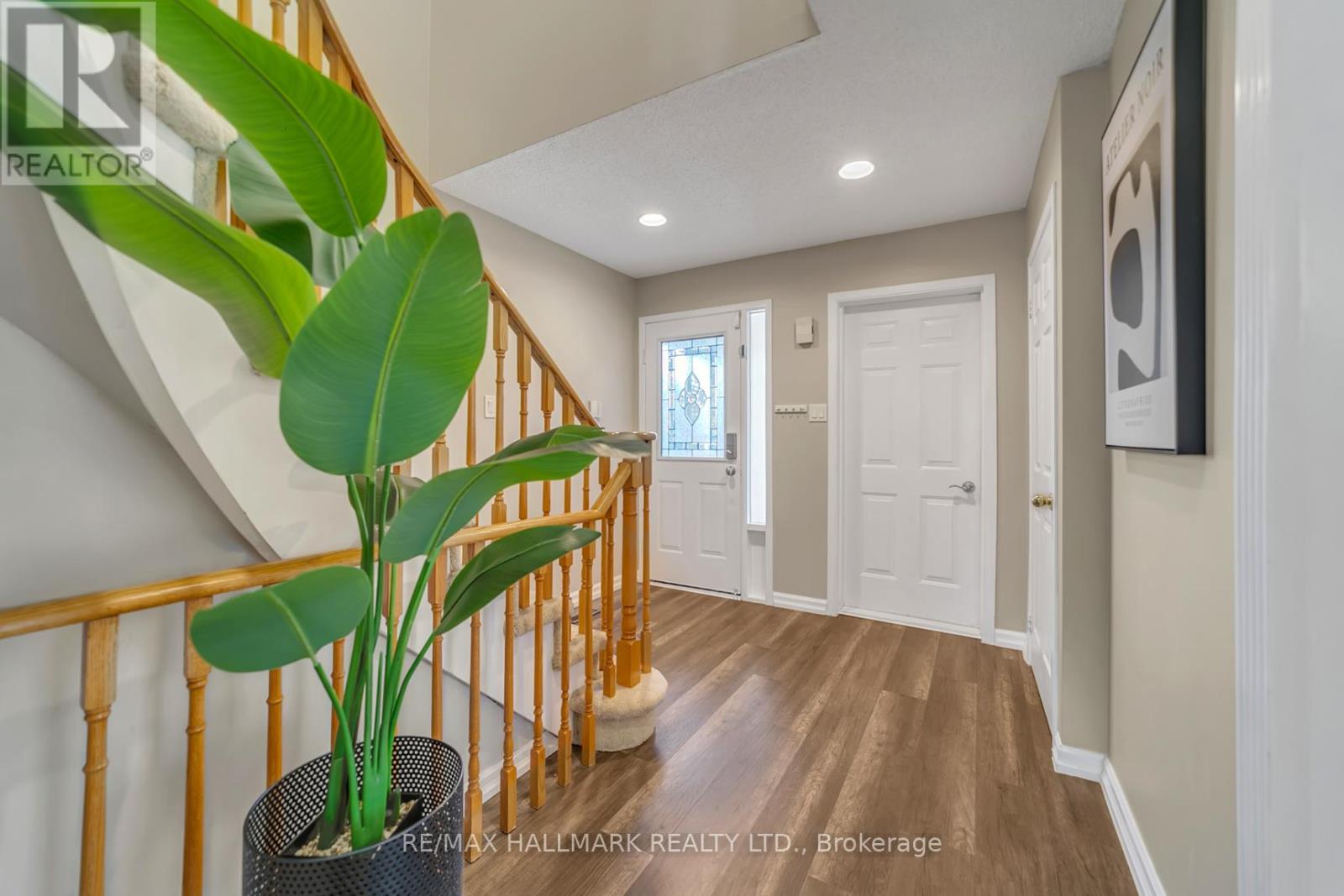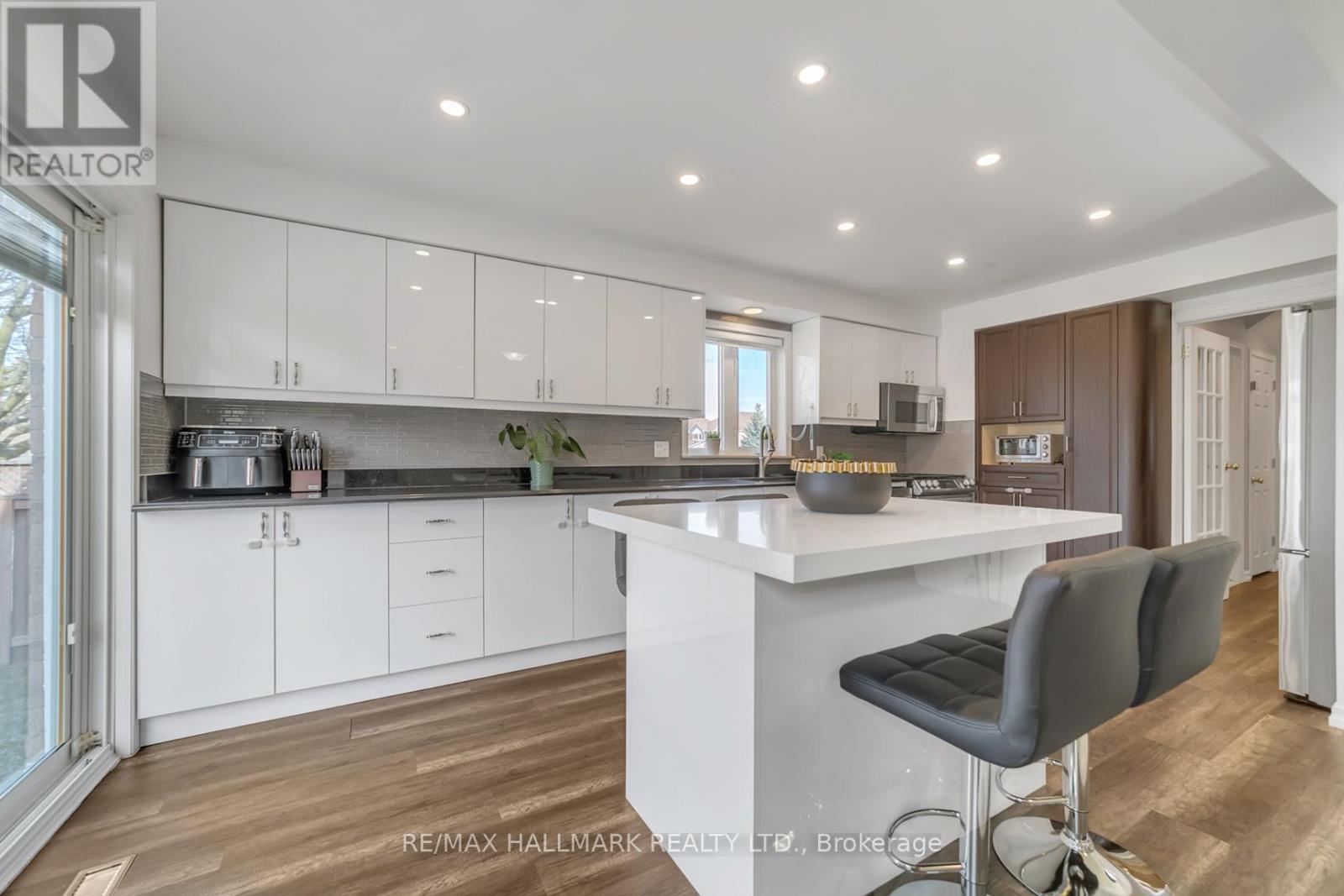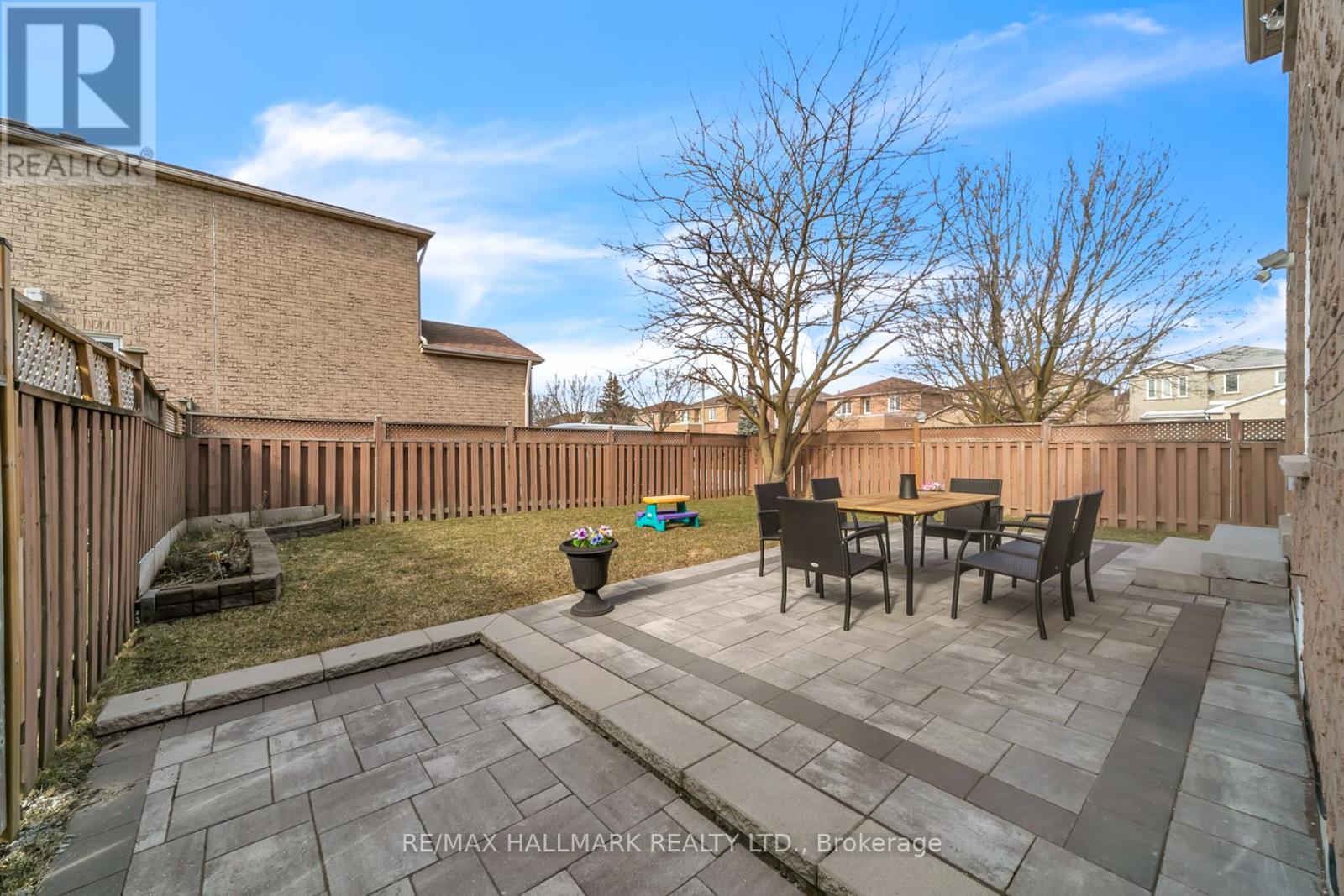2 Cedarhurst Drive Richmond Hill, Ontario L4S 1B7
$1,388,000
Welcome to 2 Cedarhurst Drive in the heart of Richmond Hills highly sought-after Devonsleigh community! This beautifully maintained 4+1-bedroom, 4-bathroom detached home features a spacious and functional layout with approximately 3000 sqft of living space. Separate entrance for basement. 2 separate Laundry for Basment and main floor. The sun-filled main floor offers open-concept living and dining areas, a cozy family room with fireplace, and an updated eat-in kitchen with walk-out to a private backyard perfect for entertaining. Upstairs, the generously sized bedrooms include a primary suite with walk-in closet and renovated ensuite. The fully renovated basement apartment adds versatility with space for a home office, gym, or in-law suite Located on a quiet street close to top-ranked schools, parks, transit, shopping, and all amenities. A true gem in a family-friendly neighbourhood. furnace 2020. new interlock 2024. seller/listing agents do not warrant retrofit status of Basment. (id:61852)
Property Details
| MLS® Number | N12133455 |
| Property Type | Single Family |
| Community Name | Devonsleigh |
| AmenitiesNearBy | Park, Public Transit, Schools |
| CommunityFeatures | Community Centre |
| Features | Conservation/green Belt, In-law Suite |
| ParkingSpaceTotal | 6 |
Building
| BathroomTotal | 4 |
| BedroomsAboveGround | 4 |
| BedroomsBelowGround | 1 |
| BedroomsTotal | 5 |
| BasementDevelopment | Finished |
| BasementFeatures | Separate Entrance |
| BasementType | N/a (finished) |
| ConstructionStyleAttachment | Detached |
| CoolingType | Central Air Conditioning |
| ExteriorFinish | Brick |
| FireplacePresent | Yes |
| FlooringType | Laminate, Parquet |
| FoundationType | Brick |
| HalfBathTotal | 1 |
| HeatingFuel | Natural Gas |
| HeatingType | Forced Air |
| StoriesTotal | 2 |
| SizeInterior | 2000 - 2500 Sqft |
| Type | House |
| UtilityWater | Municipal Water |
Parking
| Attached Garage | |
| Garage |
Land
| Acreage | No |
| FenceType | Fenced Yard |
| LandAmenities | Park, Public Transit, Schools |
| Sewer | Sanitary Sewer |
| SizeDepth | 114 Ft ,6 In |
| SizeFrontage | 41 Ft ,1 In |
| SizeIrregular | 41.1 X 114.5 Ft ; 84.47ft X 10.97ft X 41.17ft X 114.53ft |
| SizeTotalText | 41.1 X 114.5 Ft ; 84.47ft X 10.97ft X 41.17ft X 114.53ft |
| ZoningDescription | Residential |
Rooms
| Level | Type | Length | Width | Dimensions |
|---|---|---|---|---|
| Second Level | Primary Bedroom | 5.57 m | 4.64 m | 5.57 m x 4.64 m |
| Second Level | Bedroom 2 | 3.31 m | 3 m | 3.31 m x 3 m |
| Second Level | Bedroom 3 | 3.73 m | 3.32 m | 3.73 m x 3.32 m |
| Second Level | Bedroom 4 | 3.32 m | 3.31 m | 3.32 m x 3.31 m |
| Basement | Bedroom | 8.88 m | 3.38 m | 8.88 m x 3.38 m |
| Main Level | Dining Room | 6.51 m | 3.5 m | 6.51 m x 3.5 m |
| Main Level | Family Room | 4.2 m | 3.52 m | 4.2 m x 3.52 m |
| Main Level | Kitchen | 5.68 m | 3.53 m | 5.68 m x 3.53 m |
https://www.realtor.ca/real-estate/28280473/2-cedarhurst-drive-richmond-hill-devonsleigh-devonsleigh
Interested?
Contact us for more information
Elham Vaezfakhry
Broker
9555 Yonge Street #201
Richmond Hill, Ontario L4C 9M5
Leila Jalilzadeh
Broker
9555 Yonge Street #201
Richmond Hill, Ontario L4C 9M5














































