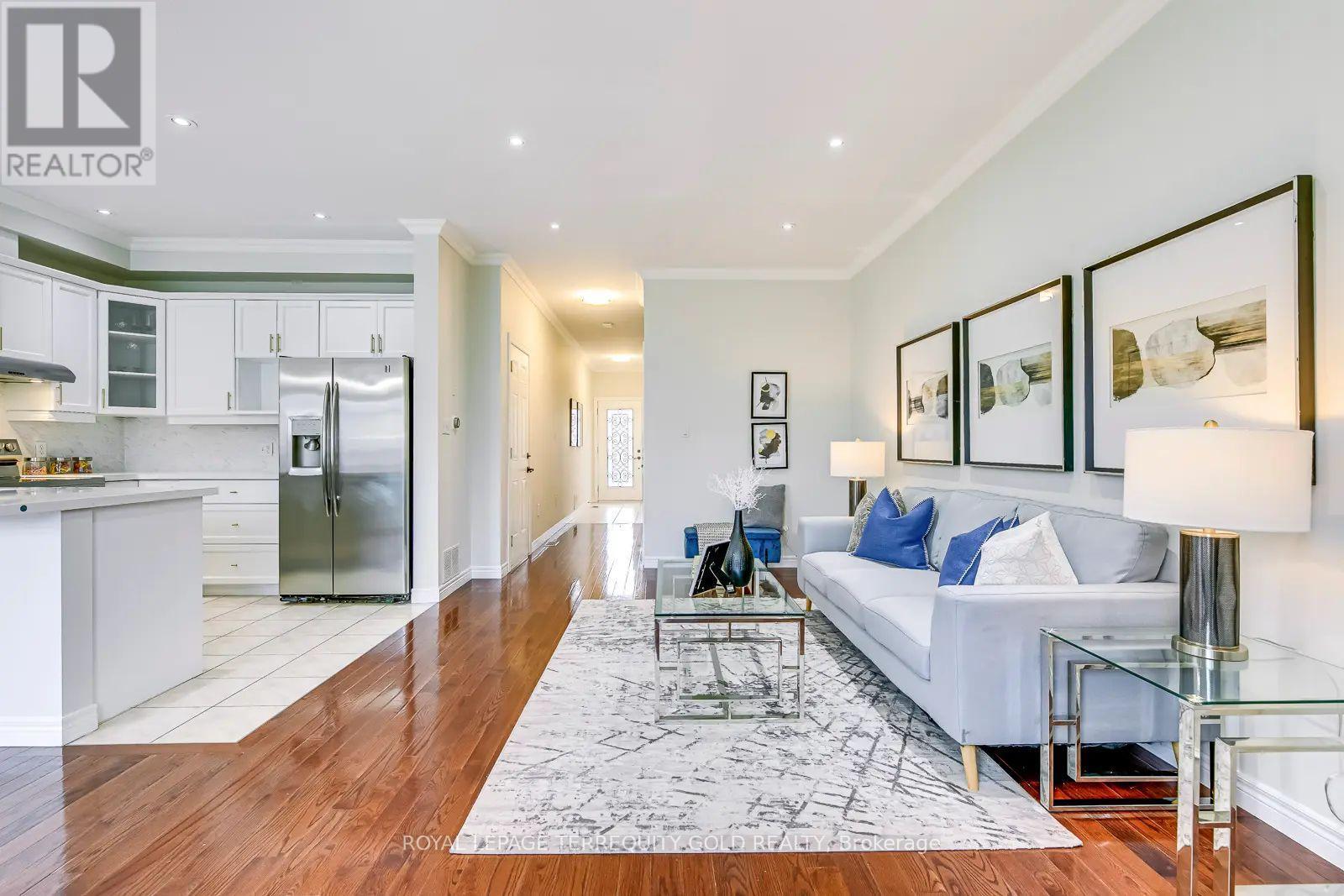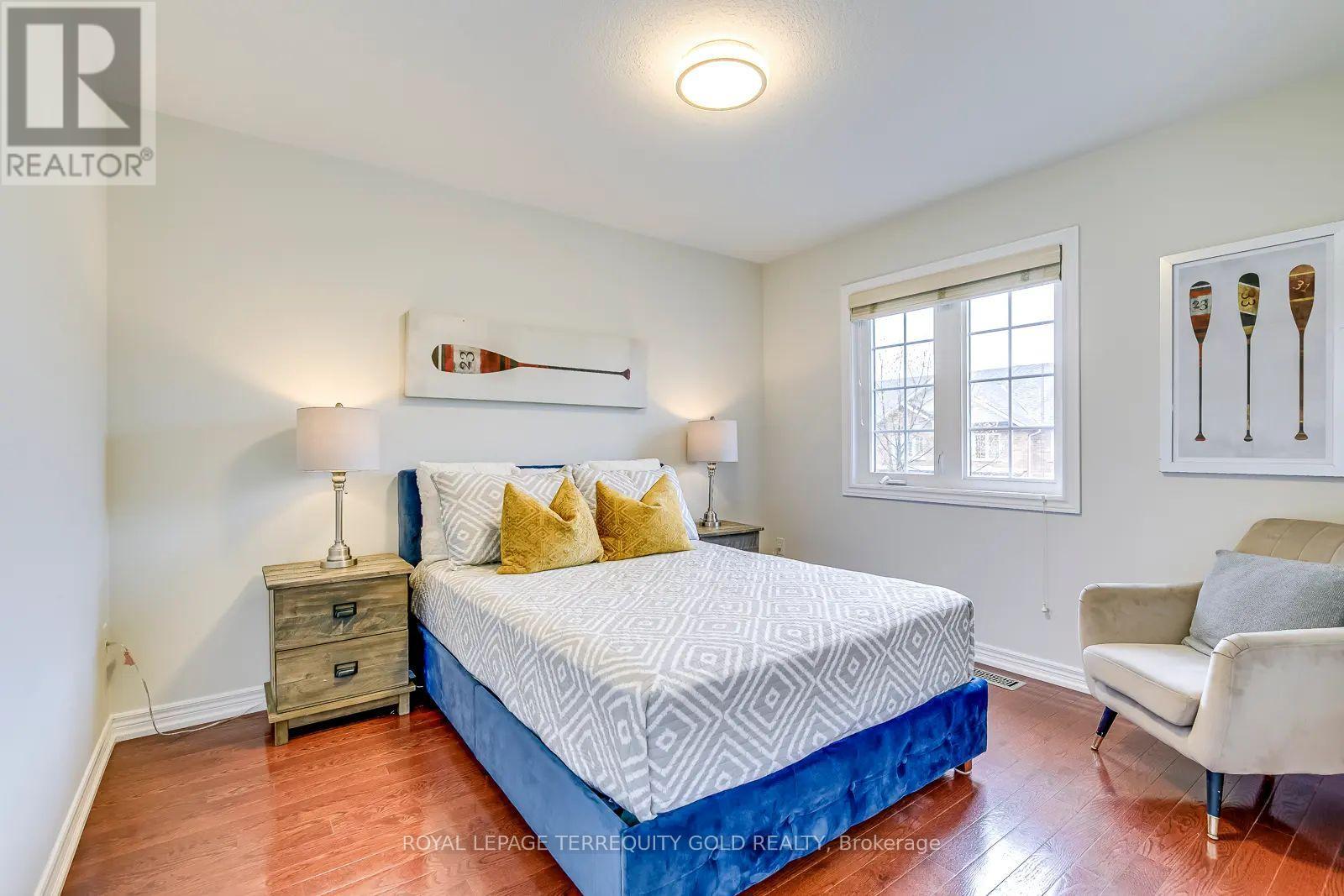5322 Applegarth Drive Burlington, Ontario L7L 7E3
$3,700 Monthly
Welcome to this beautifully maintained home offering over 2,300 sq. ft. of finished living space in the highly sought-after Orchard community. The updated kitchen (2022) is a standout, featuring sleek quartz countertops, a stylish backsplash, stainless steel appliances, a breakfast bar, and a sun-filled eat-in area with walk-out to the backyard deck. The open-concept main floor showcases hardwood flooring throughout the spacious combined living and dining area, complete with a cozy gas fireplace ideal for both entertaining and everyday living. Upstairs, you'll find three generous bedrooms, including a primary retreat with a large walk-in closet and a modern 4-piece ensuite featuring a quartz vanity, soaker jet tub, and separate shower. The second level also includes two full baths and the convenience of upper-level laundry. The professionally finished basement (2022) adds valuable extra living space with a bright recreation room, built-in shelving, electric fireplace, play area, office nook, and a wet bar. Located on a quiet street backing onto a scenic trail with direct access to Emerson Park, this home is perfectly positioned near Bronte Creek, top-rated schools, parks, trails, shopping, dining, and more. * Pictures from a previous listing. (id:61852)
Property Details
| MLS® Number | W12133486 |
| Property Type | Single Family |
| Neigbourhood | Orchard |
| Community Name | Orchard |
| AmenitiesNearBy | Place Of Worship, Public Transit, Schools |
| CommunityFeatures | School Bus |
| ParkingSpaceTotal | 2 |
| Structure | Deck |
Building
| BathroomTotal | 3 |
| BedroomsAboveGround | 3 |
| BedroomsTotal | 3 |
| Appliances | Water Heater |
| BasementDevelopment | Finished |
| BasementType | N/a (finished) |
| ConstructionStyleAttachment | Attached |
| CoolingType | Central Air Conditioning |
| ExteriorFinish | Brick |
| FireplacePresent | Yes |
| FoundationType | Unknown |
| HalfBathTotal | 1 |
| HeatingFuel | Natural Gas |
| HeatingType | Forced Air |
| StoriesTotal | 2 |
| SizeInterior | 1500 - 2000 Sqft |
| Type | Row / Townhouse |
| UtilityWater | Municipal Water |
Parking
| Attached Garage | |
| Garage | |
| Inside Entry |
Land
| Acreage | No |
| FenceType | Fenced Yard |
| LandAmenities | Place Of Worship, Public Transit, Schools |
| Sewer | Sanitary Sewer |
| SizeFrontage | 22 Ft |
| SizeIrregular | 22 Ft |
| SizeTotalText | 22 Ft |
Rooms
| Level | Type | Length | Width | Dimensions |
|---|---|---|---|---|
| Second Level | Primary Bedroom | 4.47 m | 4.34 m | 4.47 m x 4.34 m |
| Second Level | Bedroom 2 | 3.51 m | 3.23 m | 3.51 m x 3.23 m |
| Second Level | Bedroom 3 | 3.48 m | 3.07 m | 3.48 m x 3.07 m |
| Basement | Recreational, Games Room | 6.25 m | 3.48 m | 6.25 m x 3.48 m |
| Basement | Office | 3.96 m | 2.67 m | 3.96 m x 2.67 m |
| Main Level | Kitchen | 3.12 m | 2.72 m | 3.12 m x 2.72 m |
| Main Level | Eating Area | 2.72 m | 2.41 m | 2.72 m x 2.41 m |
| Main Level | Living Room | 3.4 m | 3.2 m | 3.4 m x 3.2 m |
| Main Level | Dining Room | 3.4 m | 2.73 m | 3.4 m x 2.73 m |
https://www.realtor.ca/real-estate/28280591/5322-applegarth-drive-burlington-orchard-orchard
Interested?
Contact us for more information
James Shuqom
Broker of Record
293 Eglinton Avenue East
Toronto, Ontario M4P 1L3


















































