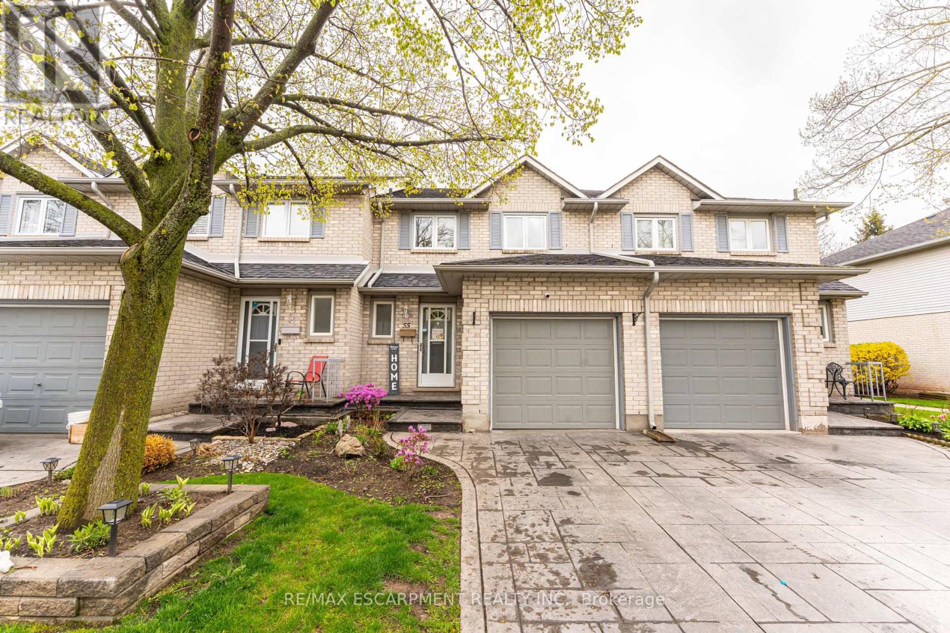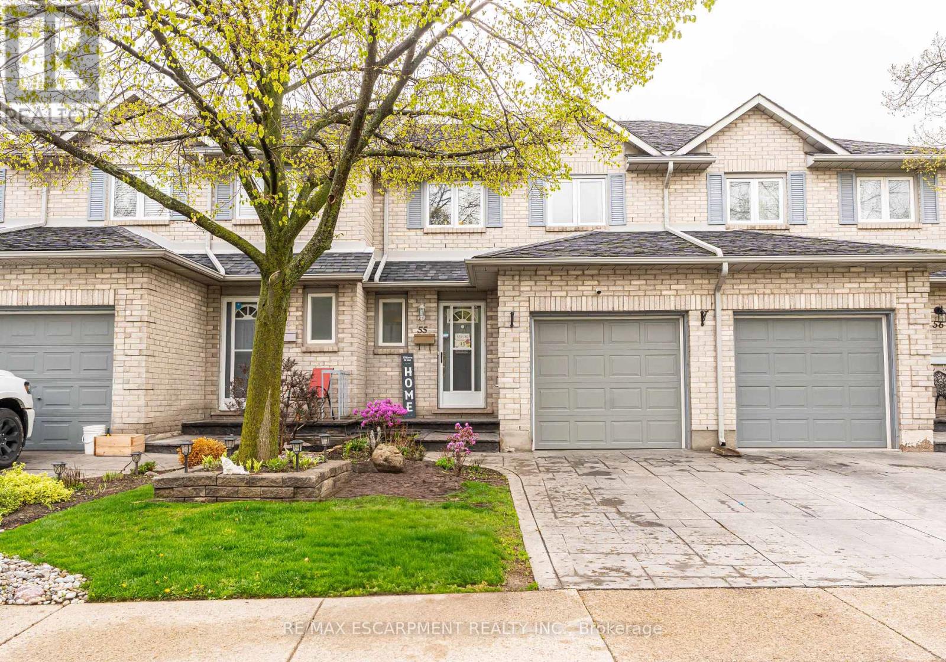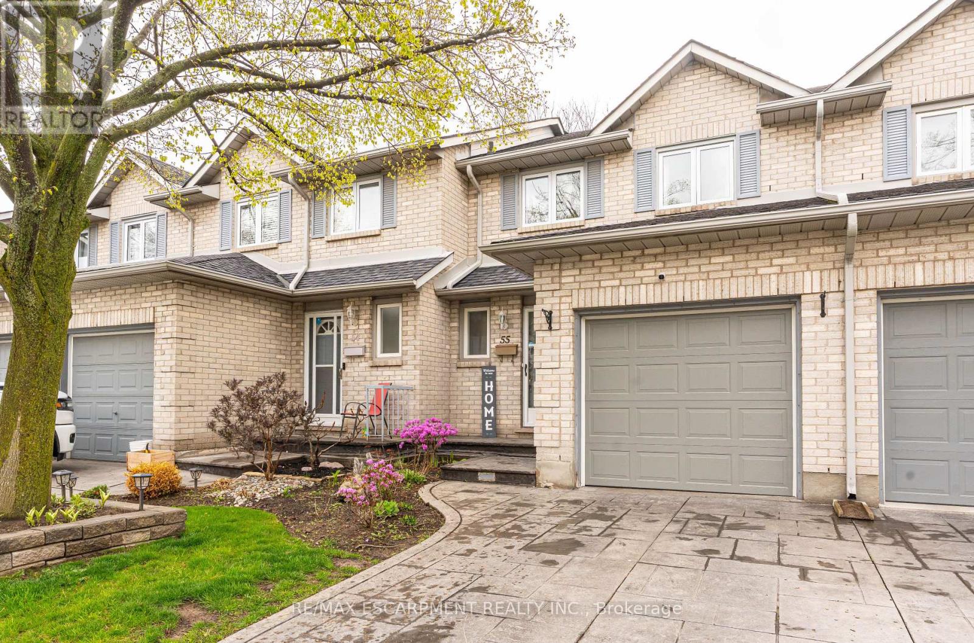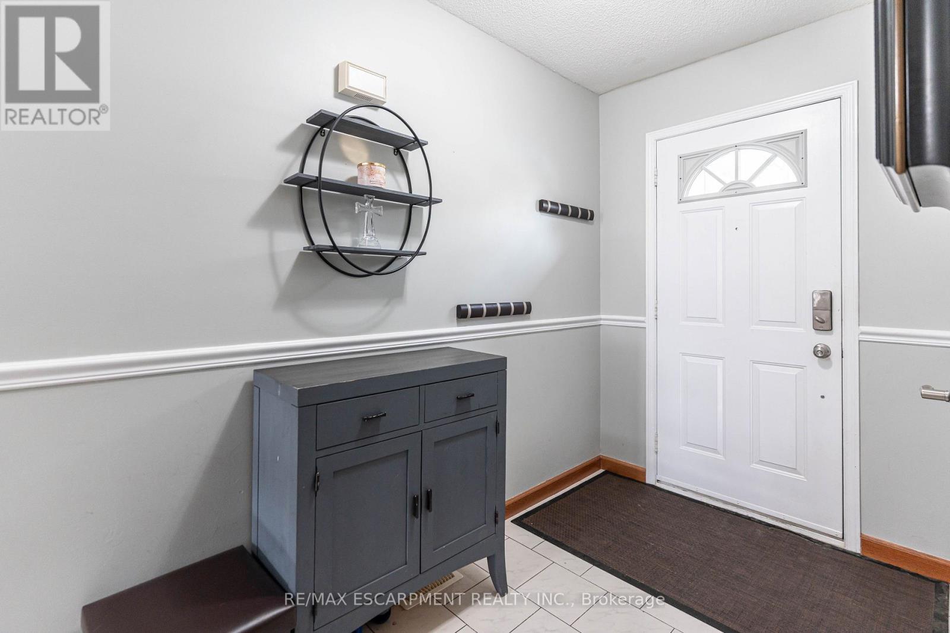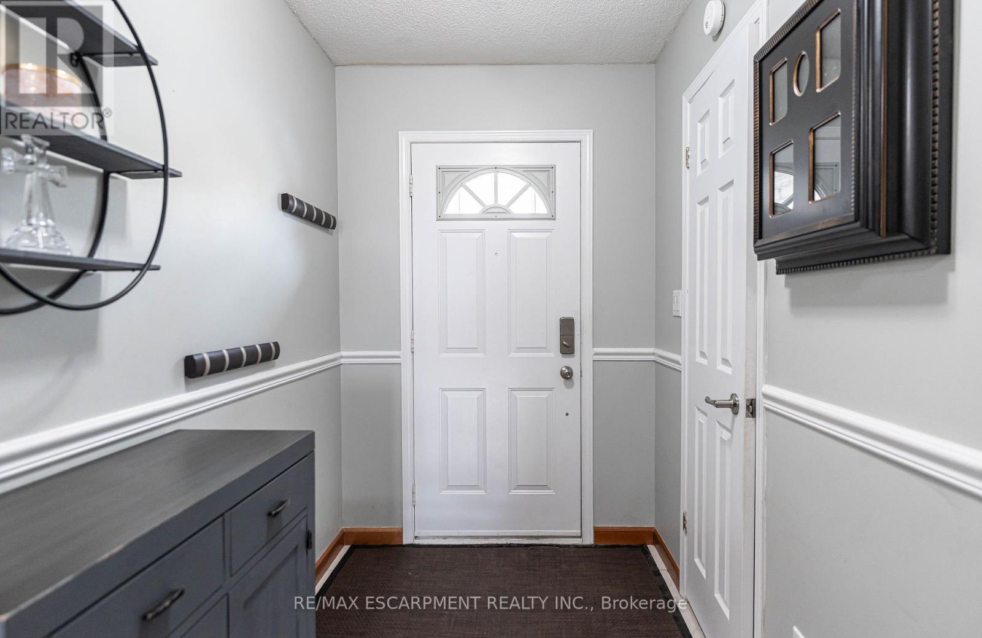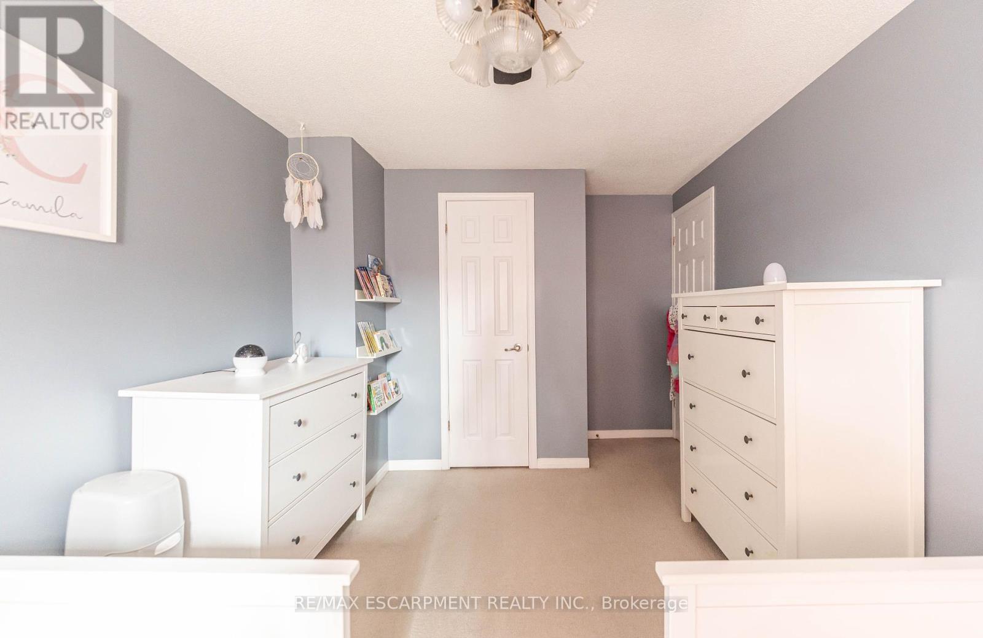55 - 1 Royalwood Court Hamilton, Ontario L8E 4Y2
$599,900Maintenance, Common Area Maintenance
$383 Monthly
Maintenance, Common Area Maintenance
$383 MonthlyWelcome to 1 Royalwood Court unit #55, an impeccably maintained family home nestled in one of Stoney Creek's most sought-after neighbourhoods. This beautiful property offers the perfect blend of comfort, style, and convenience, making it ideal for growing families and those looking to enjoy a peaceful yet vibrant community. Situated in a prime Stoney Creek location, this home offers easy access to major highways, shopping, dining, schools, and parks. With 1348sq ft above ground, and an additional 400sq ft of finished basement space (2025) the home boasts an expansive layout, providing plenty of space for family living and entertaining with tons of natural light. The home also includes an attached garage with space for 1 vehicle, plus additional parking in the driveway. Don't miss this incredible opportunity to own an amazing home in a prime location (id:61852)
Property Details
| MLS® Number | X12133606 |
| Property Type | Single Family |
| Neigbourhood | Westmeria |
| Community Name | Stoney Creek |
| AmenitiesNearBy | Golf Nearby, Marina, Park, Public Transit |
| CommunityFeatures | Pet Restrictions, School Bus |
| ParkingSpaceTotal | 2 |
Building
| BathroomTotal | 2 |
| BedroomsAboveGround | 3 |
| BedroomsTotal | 3 |
| Age | 31 To 50 Years |
| Appliances | Water Heater, Dishwasher, Dryer, Stove, Washer, Refrigerator |
| BasementDevelopment | Finished |
| BasementType | Full (finished) |
| CoolingType | Central Air Conditioning |
| ExteriorFinish | Brick |
| FoundationType | Poured Concrete |
| HalfBathTotal | 1 |
| HeatingFuel | Natural Gas |
| HeatingType | Forced Air |
| StoriesTotal | 2 |
| SizeInterior | 1200 - 1399 Sqft |
| Type | Row / Townhouse |
Parking
| Attached Garage | |
| Garage |
Land
| Acreage | No |
| FenceType | Fenced Yard |
| LandAmenities | Golf Nearby, Marina, Park, Public Transit |
Rooms
| Level | Type | Length | Width | Dimensions |
|---|---|---|---|---|
| Second Level | Primary Bedroom | 5.08 m | 3.61 m | 5.08 m x 3.61 m |
| Second Level | Bedroom 2 | 3.96 m | 2.82 m | 3.96 m x 2.82 m |
| Second Level | Bedroom 3 | 5.03 m | 2.84 m | 5.03 m x 2.84 m |
| Second Level | Bathroom | 3.05 m | 1.52 m | 3.05 m x 1.52 m |
| Basement | Laundry Room | 3.05 m | 2.18 m | 3.05 m x 2.18 m |
| Main Level | Kitchen | 3.4 m | 2.49 m | 3.4 m x 2.49 m |
| Main Level | Dining Room | 4.27 m | 2.49 m | 4.27 m x 2.49 m |
| Main Level | Living Room | 5.87 m | 3.12 m | 5.87 m x 3.12 m |
https://www.realtor.ca/real-estate/28280665/55-1-royalwood-court-hamilton-stoney-creek-stoney-creek
Interested?
Contact us for more information
Matthew Adeh
Broker
1595 Upper James St #4b
Hamilton, Ontario L9B 0H7
