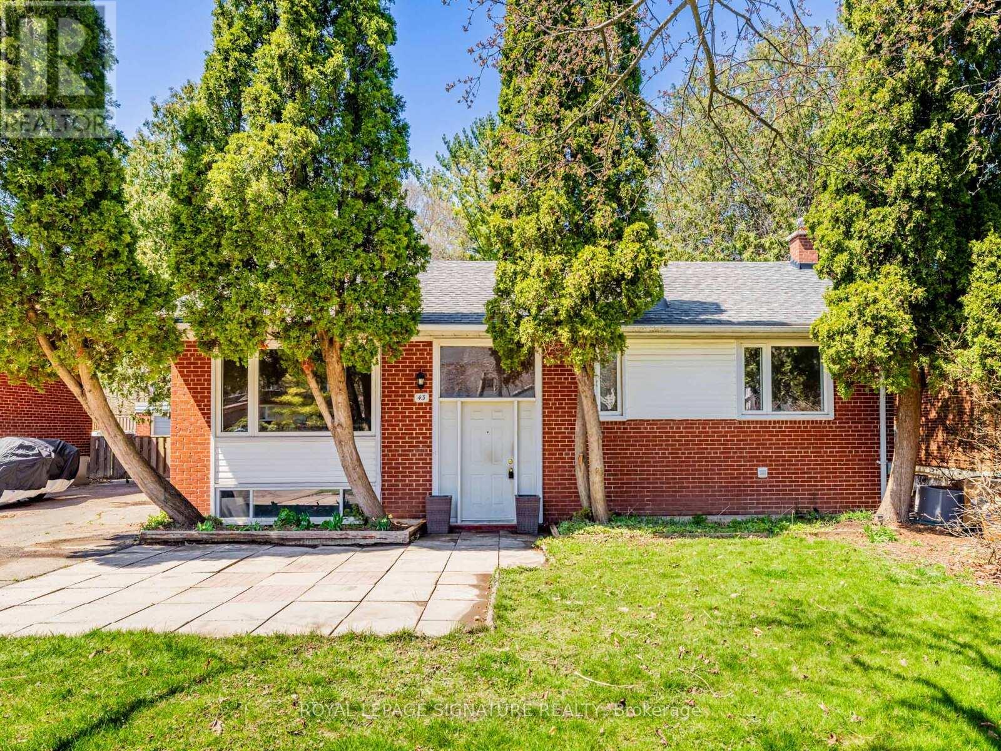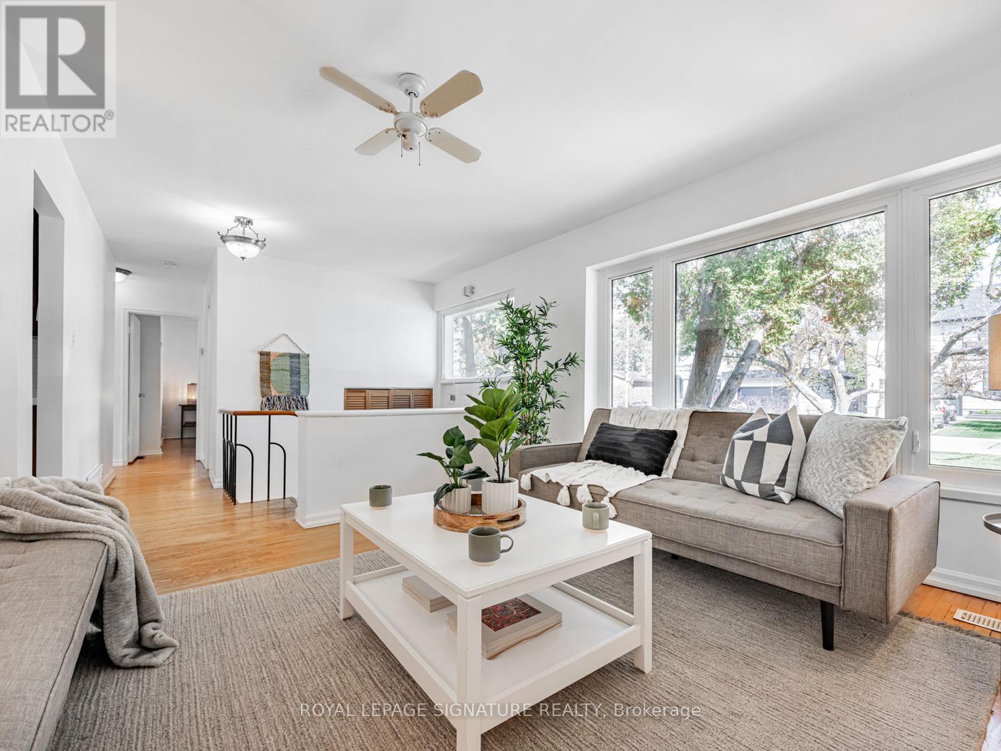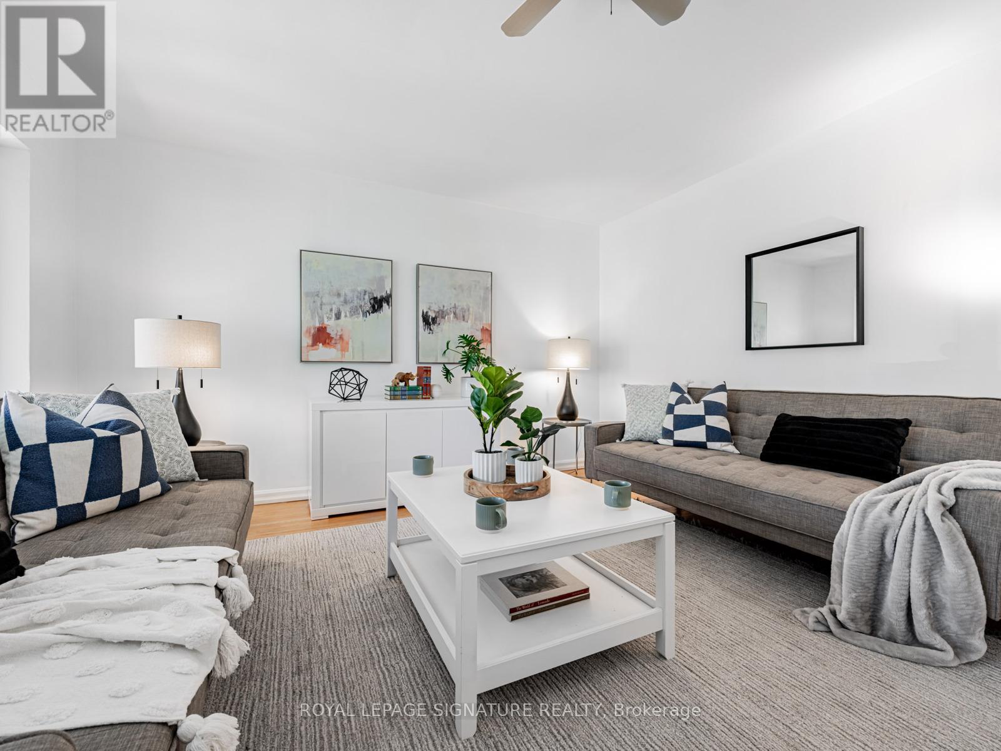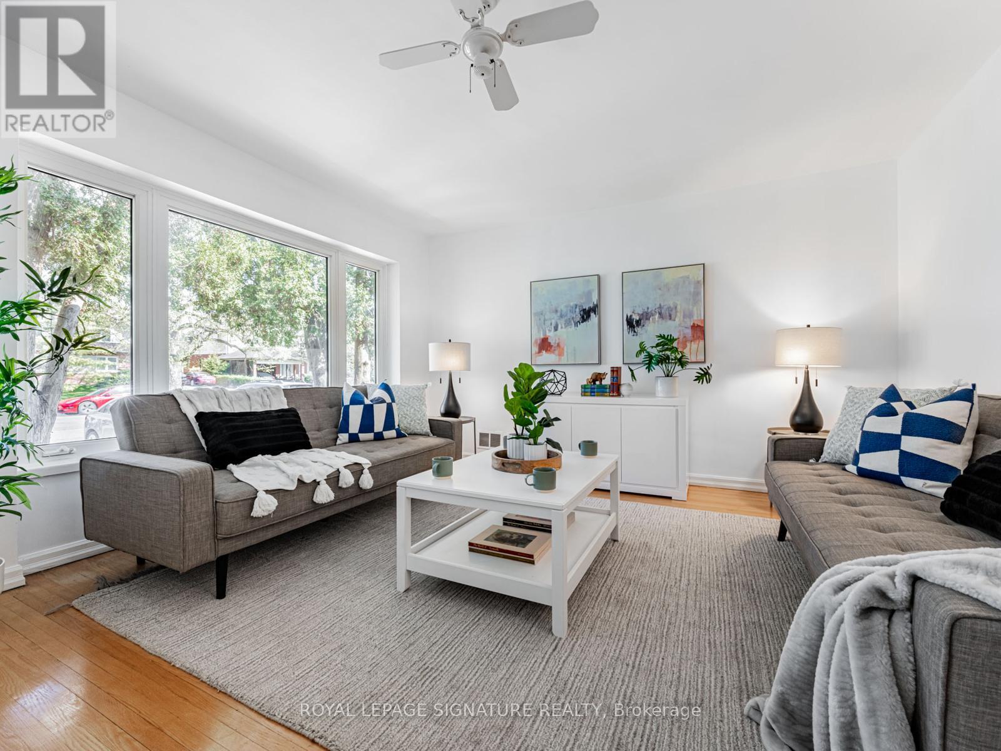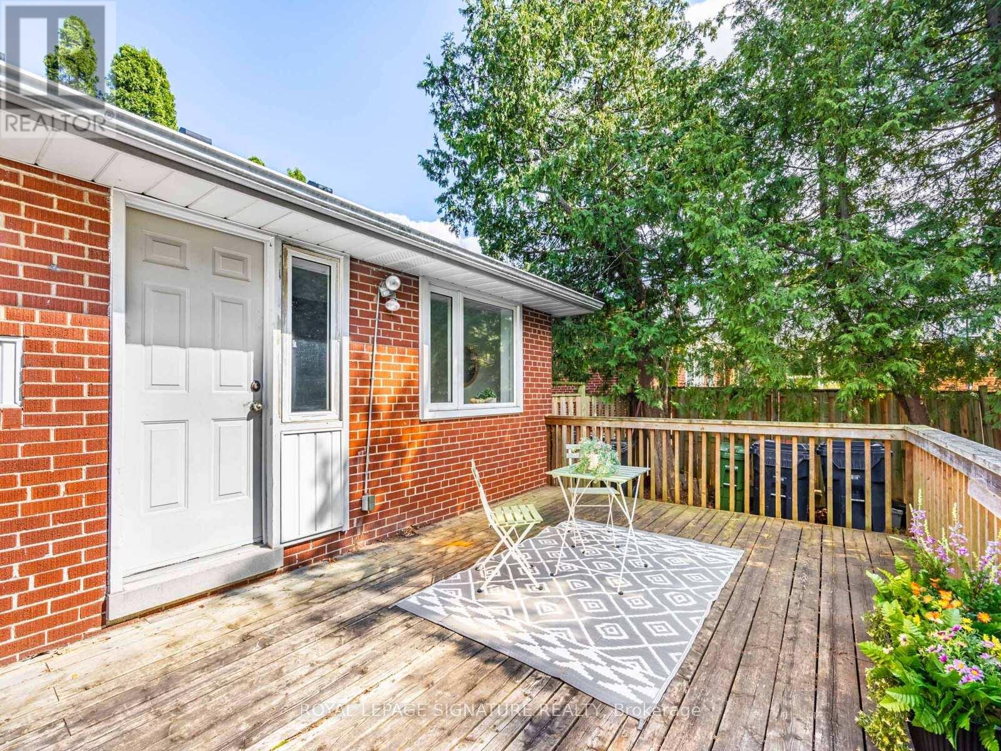43 Hemford Crescent Toronto, Ontario M3B 2S4
$1,725,000
Welcome to 43 Hemford Cres, a 3 Bed, 2 bath bungalow in the Heart of Don Mills. Sun-filled Living Room, Large Kitchen & Dining Area, with views of the backyard. 3 Large Bedrooms, renovated 4pc Bathroom on the main level. Short flight down to the finished basement, large rec room with tons of natural light, Office/Work out area or Guest suite and a 2 pc Bathroom. This family home is located in the much sought after N/W Quadrant of Don Mills, huge lot over 10,000 sq ft and backing on to the Don Mills walking Trail. Steps to Bond Park, Norman Ingram Public School, more parks, TTC and the wonderful Shops At Don Mills. Open House Sat & Sun 2-4pm. (id:61852)
Open House
This property has open houses!
2:00 pm
Ends at:4:00 pm
2:00 pm
Ends at:4:00 pm
Property Details
| MLS® Number | C12133523 |
| Property Type | Single Family |
| Neigbourhood | North York |
| Community Name | Banbury-Don Mills |
| ParkingSpaceTotal | 3 |
Building
| BathroomTotal | 2 |
| BedroomsAboveGround | 3 |
| BedroomsTotal | 3 |
| Appliances | Dishwasher, Dryer, Stove, Washer, Refrigerator |
| ArchitecturalStyle | Raised Bungalow |
| BasementDevelopment | Finished |
| BasementType | N/a (finished) |
| ConstructionStyleAttachment | Detached |
| CoolingType | Central Air Conditioning |
| ExteriorFinish | Brick |
| FlooringType | Ceramic, Hardwood, Laminate, Linoleum |
| FoundationType | Block |
| HalfBathTotal | 1 |
| HeatingFuel | Natural Gas |
| HeatingType | Forced Air |
| StoriesTotal | 1 |
| SizeInterior | 700 - 1100 Sqft |
| Type | House |
| UtilityWater | Municipal Water |
Parking
| No Garage |
Land
| Acreage | No |
| Sewer | Sanitary Sewer |
| SizeDepth | 145 Ft |
| SizeFrontage | 57 Ft |
| SizeIrregular | 57 X 145 Ft |
| SizeTotalText | 57 X 145 Ft |
Rooms
| Level | Type | Length | Width | Dimensions |
|---|---|---|---|---|
| Basement | Recreational, Games Room | 6.88 m | 5.69 m | 6.88 m x 5.69 m |
| Basement | Office | 2.54 m | 4.9 m | 2.54 m x 4.9 m |
| Main Level | Living Room | 3.99 m | 3.86 m | 3.99 m x 3.86 m |
| Main Level | Dining Room | 2.97 m | 2.59 m | 2.97 m x 2.59 m |
| Main Level | Kitchen | 3.56 m | 2.39 m | 3.56 m x 2.39 m |
| Main Level | Primary Bedroom | 3.28 m | 3.58 m | 3.28 m x 3.58 m |
| Main Level | Bedroom 2 | 2.97 m | 3.58 m | 2.97 m x 3.58 m |
| Main Level | Bedroom 3 | 2.92 m | 2.77 m | 2.92 m x 2.77 m |
Interested?
Contact us for more information
Elizabeth Ann Compton
Salesperson
8 Sampson Mews Suite 201 The Shops At Don Mills
Toronto, Ontario M3C 0H5
Julian M. Compton
Salesperson
8 Sampson Mews Suite 201 The Shops At Don Mills
Toronto, Ontario M3C 0H5
