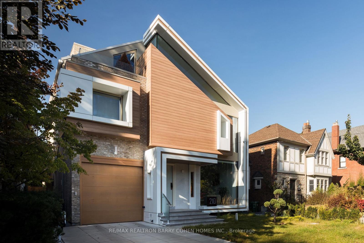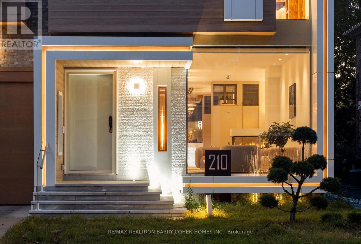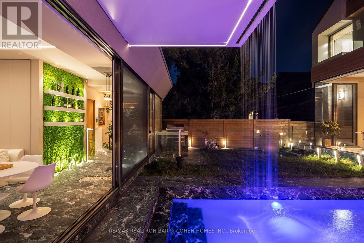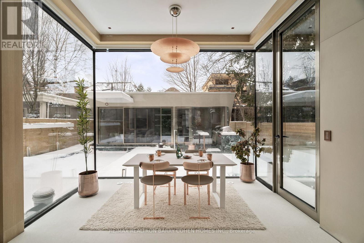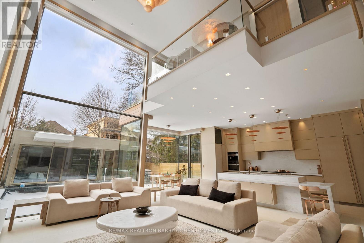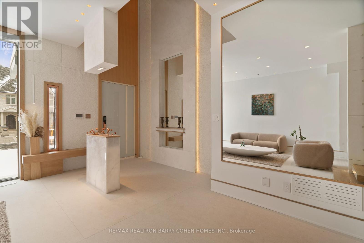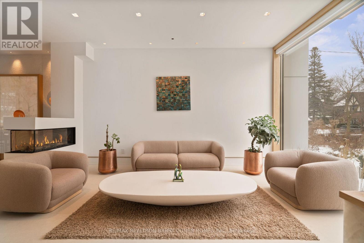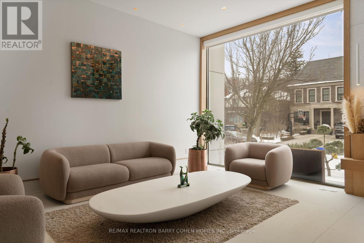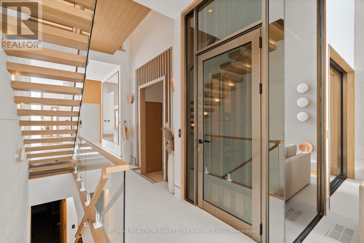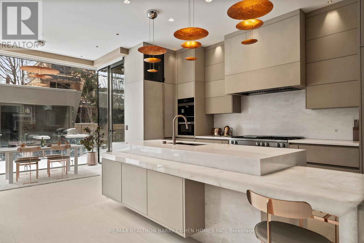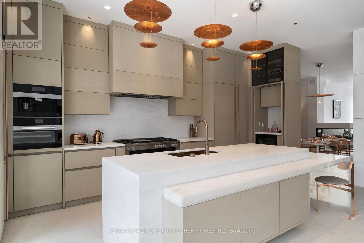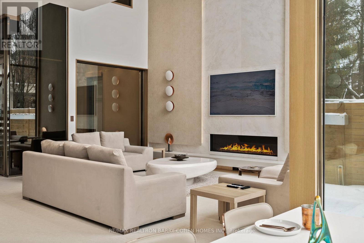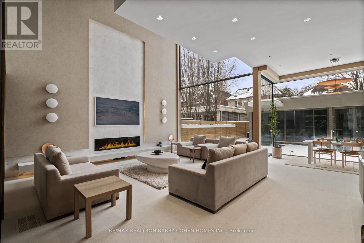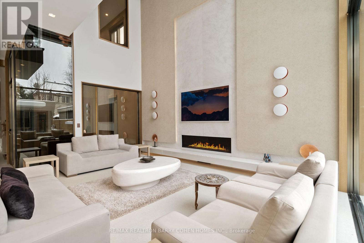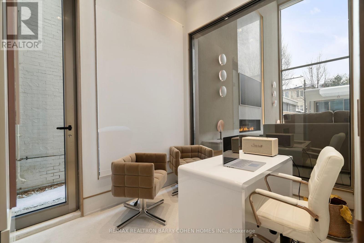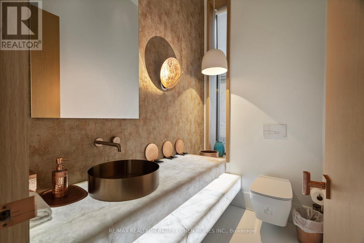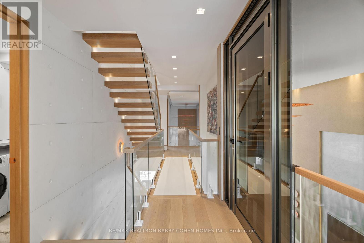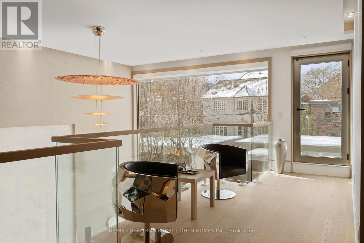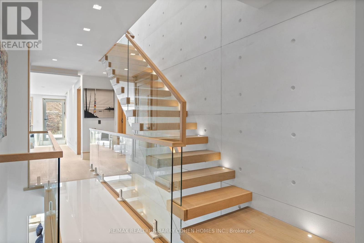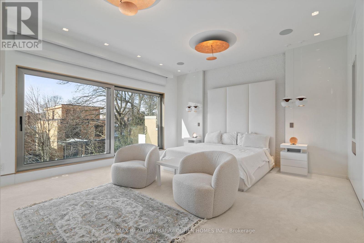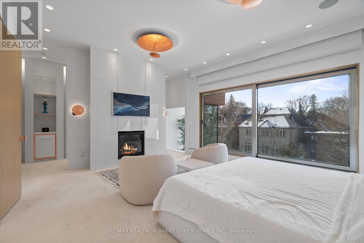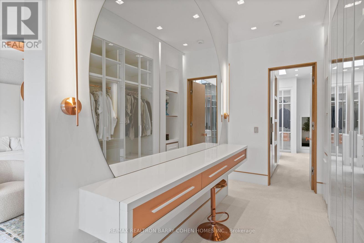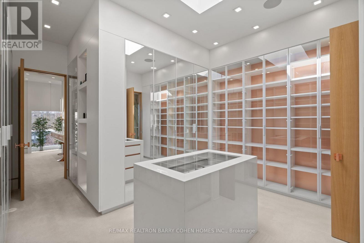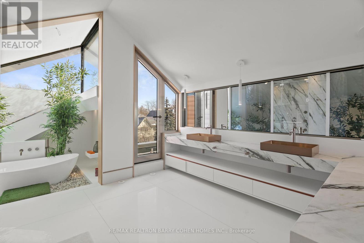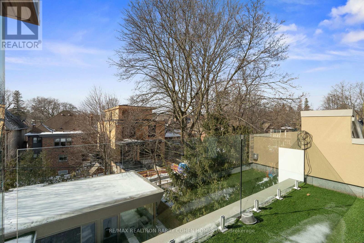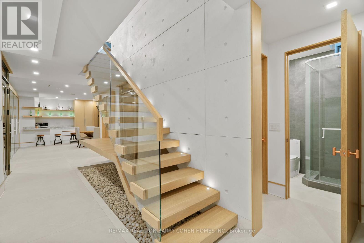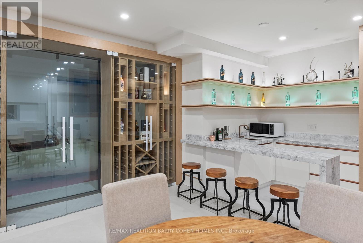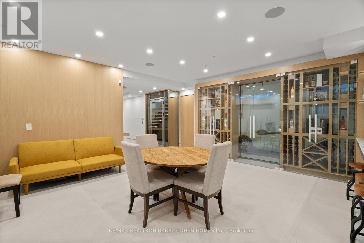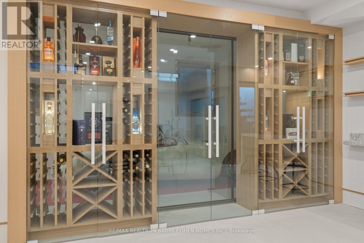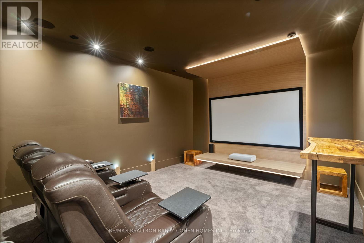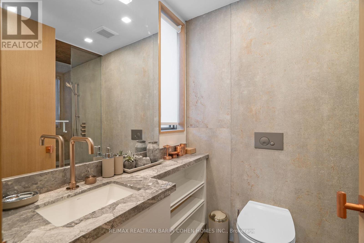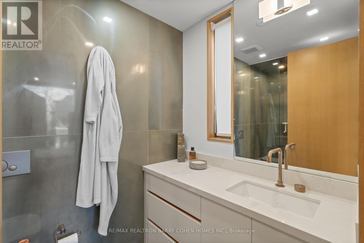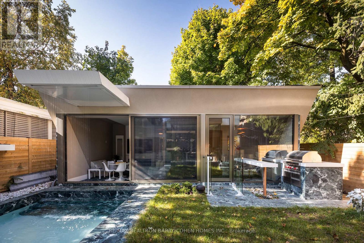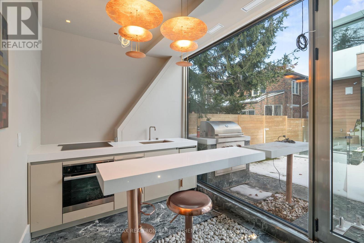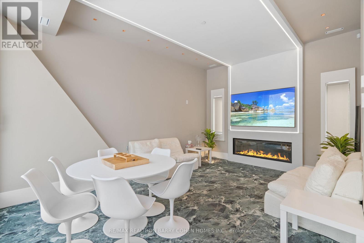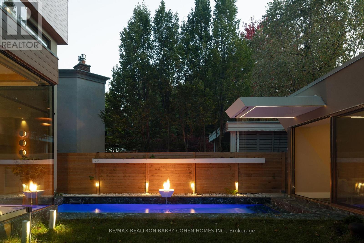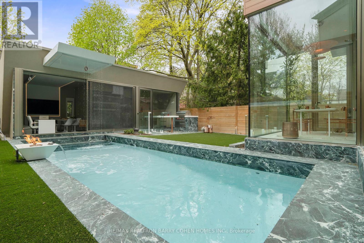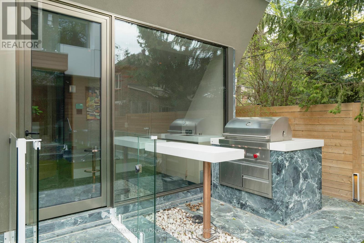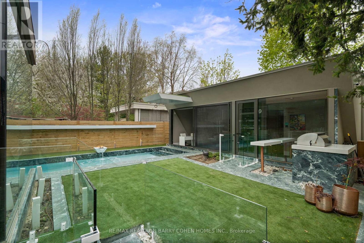210 Glenayr Road Toronto, Ontario M5P 3C3
$9,480,000
Extraordinary Custom Built Residence - Architecturally Significant. Architects Own Home Completed Only Last Year. Finishes Almost Never Seen Before All In One Home! Magnificent Textures With Designer Palette. In The Prestigious Forest Hill Neighborhood, A True Gem That Exudes Sophistication And Elegance. With 7,760 SqFt Of Living Areas. City Of Torontos First Approved Sleek Garden House. This Residence Offers An Unparalleled Living Experience, Designed With A Zen-Inspired Aesthetic That Seamlessly Integrates Natural Elements, Promoting Tranquility And Harmony Throughout The Space. The Striking Concrete And Metal Frame Construction Not Only Guarantees Durability But Also Creates A Stunning Architectural Statement. Captivating Expansive Open-Concept Layout, Featuring Soaring Ceilings Open To Above, Oversized Foor To Ceiling Windows That Frame Breathtaking Views Of Amenity Rich Rear Yard With Pool Martini Ledge, Cool Cascading Waterfall, Outdoor Kitchen And Garden House. All Invite An Abundance Of Natural Light, Illuminating Every Corner Of This Exquisite Home. Imagine Entertaining In Your Beautifully Designed Living Spaces That Flow Effortlessly Into The Outdoor Oasis, Complete With A Heated Swimming Pool With Illuminated Waterfall Feature, Built-In Wolf BBQ And A Luxurious Self-Contained Legal Garden House That Serves As An Ideal Retreat For Guests, Next Level Entertainment Or A Serene Workspace. The Home Is Equipped With Modern Conveniences, Including A Sophisticated Snow Melt System For The Driveway And Walkways To The Rear, Elevator For Easy Access To All Levels, Home Theatre, Heated Floors, Car Lift With Access To 4 Indoor Parking Spaces And Much More.This Is Not Just A House; It's A Lifestyle Defined By Elegance And Serenity. With Its Breathtaking Views, Exquisite Design, And Unparalleled Amenities, This Forest Hill Masterpiece Is The Epitome Of Luxury Living In Toronto. Don't Miss The Opportunity To Make This Dream Home Your Reality! (id:61852)
Property Details
| MLS® Number | C12133596 |
| Property Type | Single Family |
| Neigbourhood | Toronto—St. Paul's |
| Community Name | Forest Hill South |
| Features | Guest Suite, Sump Pump |
| ParkingSpaceTotal | 8 |
| PoolType | Inground Pool |
Building
| BathroomTotal | 7 |
| BedroomsAboveGround | 6 |
| BedroomsBelowGround | 1 |
| BedroomsTotal | 7 |
| Amenities | Fireplace(s) |
| Appliances | Barbeque, Garage Door Opener Remote(s), Central Vacuum |
| BasementDevelopment | Finished |
| BasementFeatures | Walk-up |
| BasementType | N/a (finished) |
| ConstructionStyleAttachment | Detached |
| CoolingType | Central Air Conditioning |
| ExteriorFinish | Stone, Brick |
| FireplacePresent | Yes |
| FlooringType | Hardwood, Carpeted |
| FoundationType | Concrete |
| HalfBathTotal | 1 |
| HeatingFuel | Natural Gas |
| HeatingType | Forced Air |
| StoriesTotal | 3 |
| SizeInterior | 5000 - 100000 Sqft |
| Type | House |
| UtilityWater | Municipal Water |
Parking
| Garage |
Land
| Acreage | No |
| LandscapeFeatures | Landscaped |
| Sewer | Sanitary Sewer |
| SizeDepth | 130 Ft |
| SizeFrontage | 40 Ft |
| SizeIrregular | 40 X 130 Ft |
| SizeTotalText | 40 X 130 Ft |
Rooms
| Level | Type | Length | Width | Dimensions |
|---|---|---|---|---|
| Second Level | Bedroom 5 | 4.12 m | 3.55 m | 4.12 m x 3.55 m |
| Second Level | Bedroom 2 | 5.41 m | 3.85 m | 5.41 m x 3.85 m |
| Second Level | Bedroom 3 | 4.68 m | 3.89 m | 4.68 m x 3.89 m |
| Second Level | Bedroom 4 | 4.7 m | 3.1 m | 4.7 m x 3.1 m |
| Third Level | Primary Bedroom | 7.75 m | 5.32 m | 7.75 m x 5.32 m |
| Flat | Bedroom | 3.4 m | 2.58 m | 3.4 m x 2.58 m |
| Flat | Kitchen | 2.41 m | 2.18 m | 2.41 m x 2.18 m |
| Flat | Sitting Room | 6.88 m | 5.09 m | 6.88 m x 5.09 m |
| Lower Level | Recreational, Games Room | 11.29 m | 6.07 m | 11.29 m x 6.07 m |
| Lower Level | Bedroom | 3.19 m | 2.83 m | 3.19 m x 2.83 m |
| Lower Level | Media | 4.54 m | 3.88 m | 4.54 m x 3.88 m |
| Main Level | Living Room | 6.28 m | 5.41 m | 6.28 m x 5.41 m |
| Main Level | Dining Room | 4.98 m | 3.17 m | 4.98 m x 3.17 m |
| Main Level | Kitchen | 6.56 m | 3.29 m | 6.56 m x 3.29 m |
| Main Level | Eating Area | 3.48 m | 2.06 m | 3.48 m x 2.06 m |
| Main Level | Family Room | 6.49 m | 5.86 m | 6.49 m x 5.86 m |
| Main Level | Library | 3.2 m | 2.48 m | 3.2 m x 2.48 m |
Interested?
Contact us for more information
Barry Cohen
Broker
309 York Mills Ro Unit 7
Toronto, Ontario M2L 1L3
Patricia Sun
Salesperson
309 York Mills Ro Unit 7
Toronto, Ontario M2L 1L3
Olga Donchenko
Salesperson
309 York Mills Ro Unit 7
Toronto, Ontario M2L 1L3
