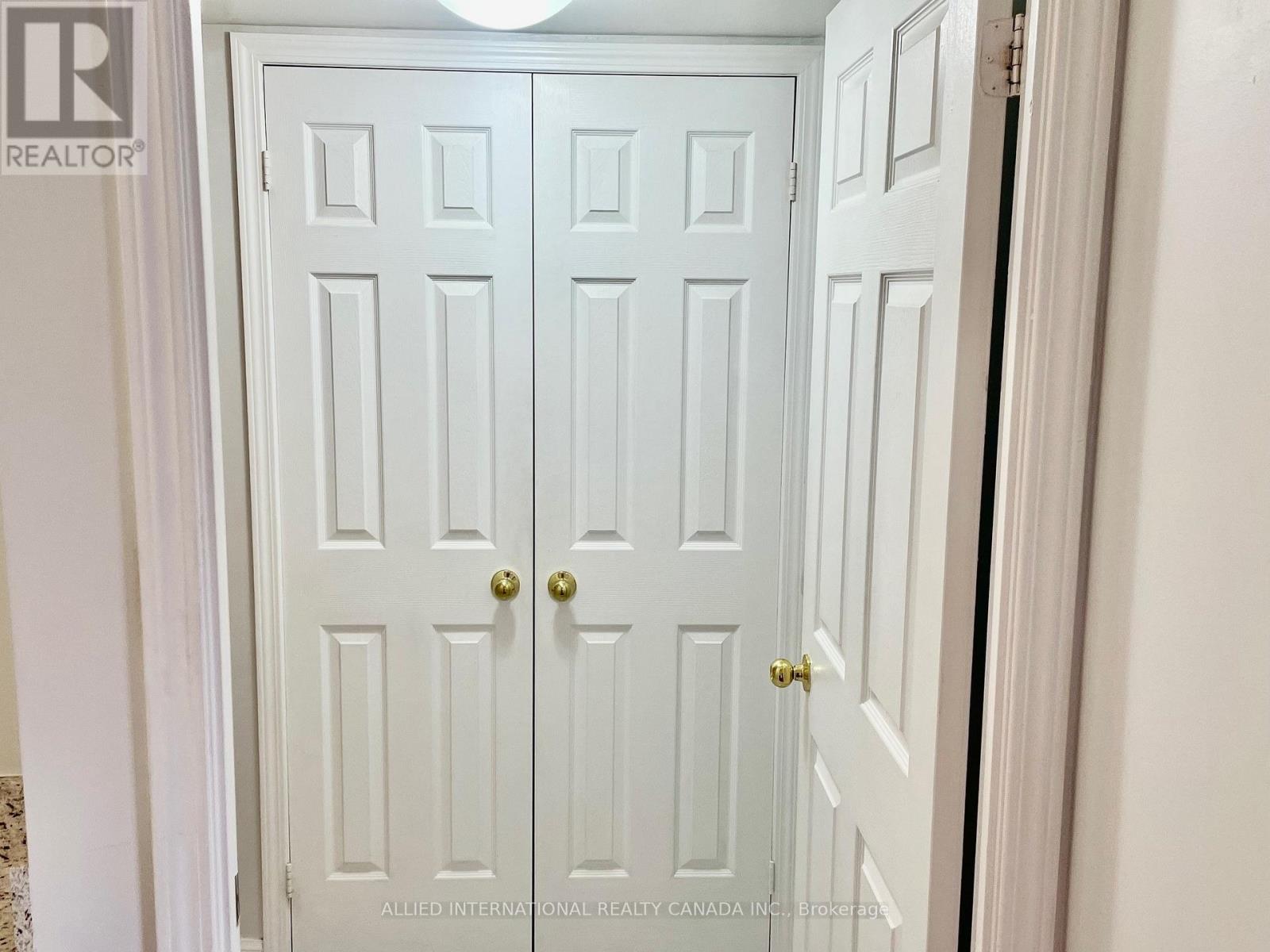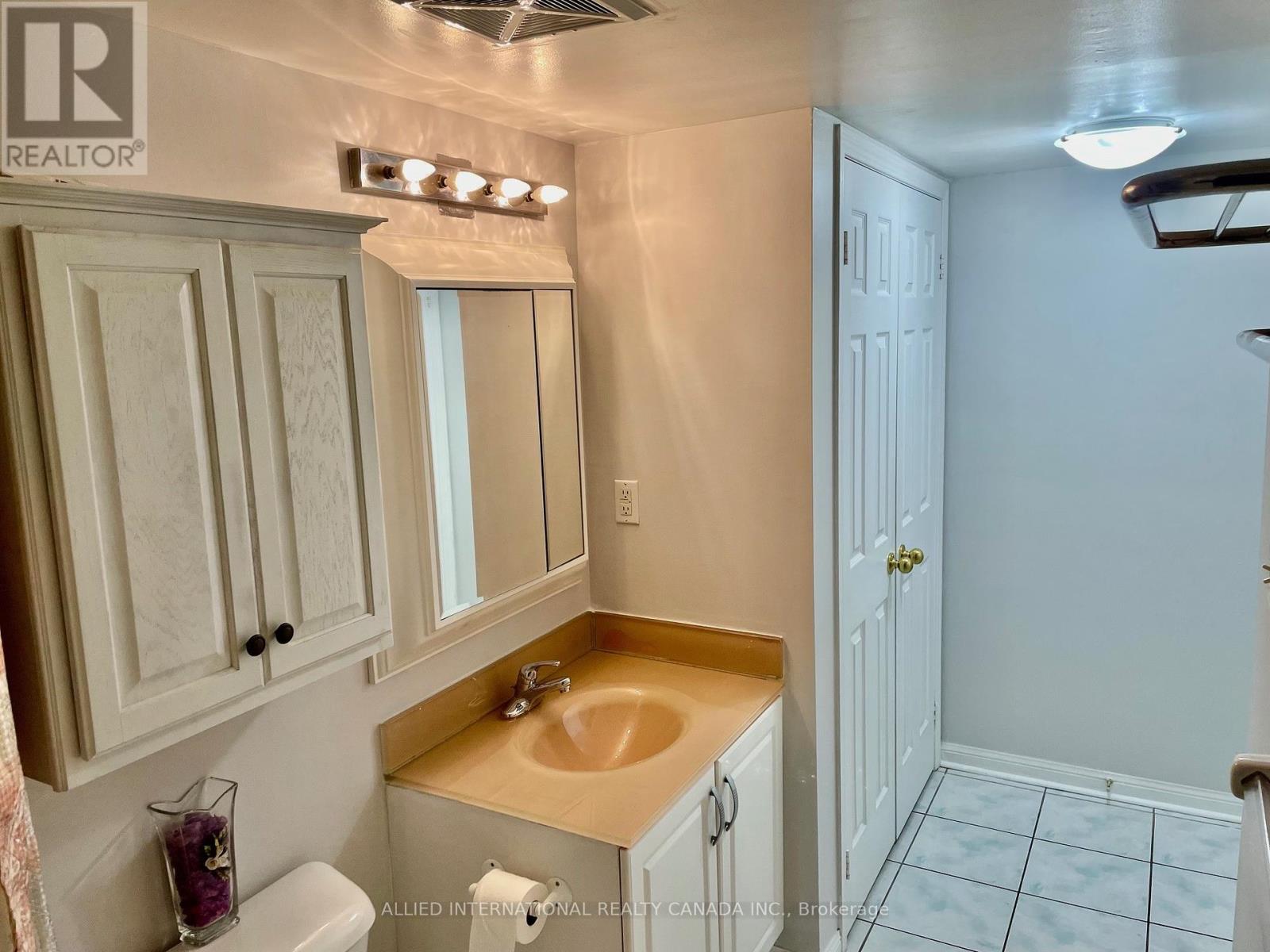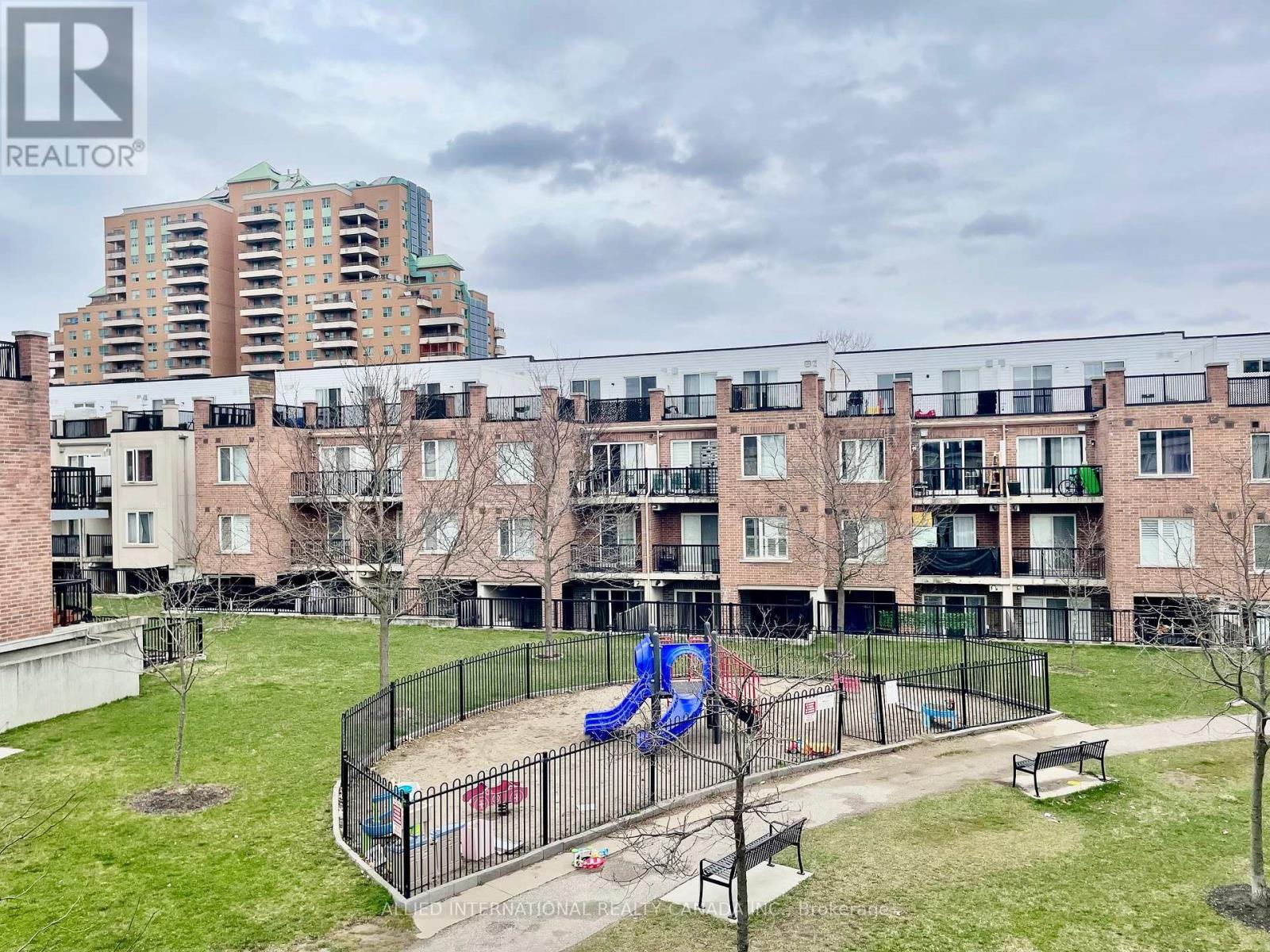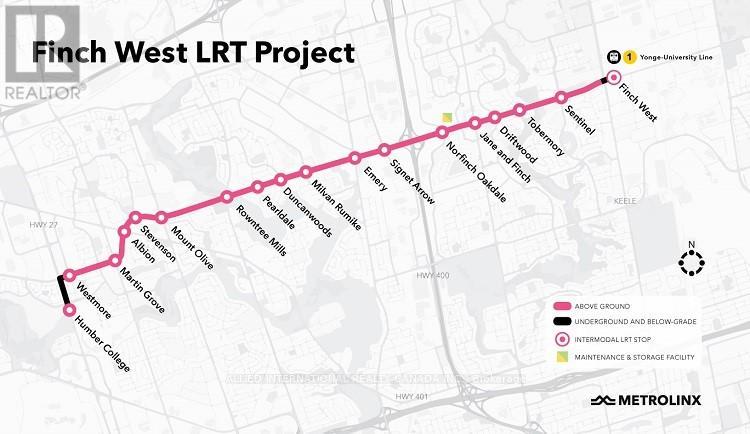2045 - 3033 Finch Avenue W Toronto, Ontario M9M 0A3
$2,350 Monthly
Welcome To Harmony Village Located In The High Demand Humbermede Neighbourhood! This Well Maintained Stacked Condo Townhome Features An Updated Kitchen With Stainless Steel Appliances, Granite Countertops & Laminate Flooring Throughout. This Great Open Concept Living Space Walks Out To A Private Balcony With A Clear View To The Park, Perfect For Relaxing Outdoors. The Spacious Den With Double Doors Comfortably Fits A Bed, With The Flexibility Of A Second Bedroom Or Home Office. Not Forgetting To Mention Your Exclusive Parking Spot & Locker. Close To All Amenities: 24 Hour TTC Service, The New Finch West LRT, You're Just Minutes From Hwy 400, 401 & 407, Shopping, Parks, The Humber River, Nature Trails, Schools, A Short Drive To Humber College & York University. *** Just Move In & Enjoy *** (id:61852)
Property Details
| MLS® Number | W12133194 |
| Property Type | Single Family |
| Community Name | Humbermede |
| AmenitiesNearBy | Park, Place Of Worship, Public Transit, Schools, Hospital |
| CommunityFeatures | Pet Restrictions, Community Centre |
| Features | Balcony, Carpet Free, In Suite Laundry |
| ParkingSpaceTotal | 1 |
| Structure | Playground |
Building
| BathroomTotal | 1 |
| BedroomsAboveGround | 1 |
| BedroomsBelowGround | 1 |
| BedroomsTotal | 2 |
| Amenities | Visitor Parking, Storage - Locker |
| Appliances | Dishwasher, Dryer, Microwave, Stove, Washer, Refrigerator |
| CoolingType | Central Air Conditioning |
| ExteriorFinish | Brick |
| FlooringType | Laminate, Ceramic |
| HeatingFuel | Natural Gas |
| HeatingType | Forced Air |
| SizeInterior | 600 - 699 Sqft |
| Type | Row / Townhouse |
Parking
| Underground | |
| Garage |
Land
| Acreage | No |
| LandAmenities | Park, Place Of Worship, Public Transit, Schools, Hospital |
Rooms
| Level | Type | Length | Width | Dimensions |
|---|---|---|---|---|
| Main Level | Living Room | 4.62 m | 3.73 m | 4.62 m x 3.73 m |
| Main Level | Dining Room | 4.62 m | 3.73 m | 4.62 m x 3.73 m |
| Main Level | Kitchen | 2.49 m | 2.39 m | 2.49 m x 2.39 m |
| Main Level | Primary Bedroom | 3.29 m | 2.46 m | 3.29 m x 2.46 m |
| Main Level | Den | 2.69 m | 2.44 m | 2.69 m x 2.44 m |
| Main Level | Bathroom | Measurements not available |
https://www.realtor.ca/real-estate/28279845/2045-3033-finch-avenue-w-toronto-humbermede-humbermede
Interested?
Contact us for more information
Sherry Mangal
Broker
9131 Keele Street, Suite A4
Vaughan, Ontario L4K 0G7






































