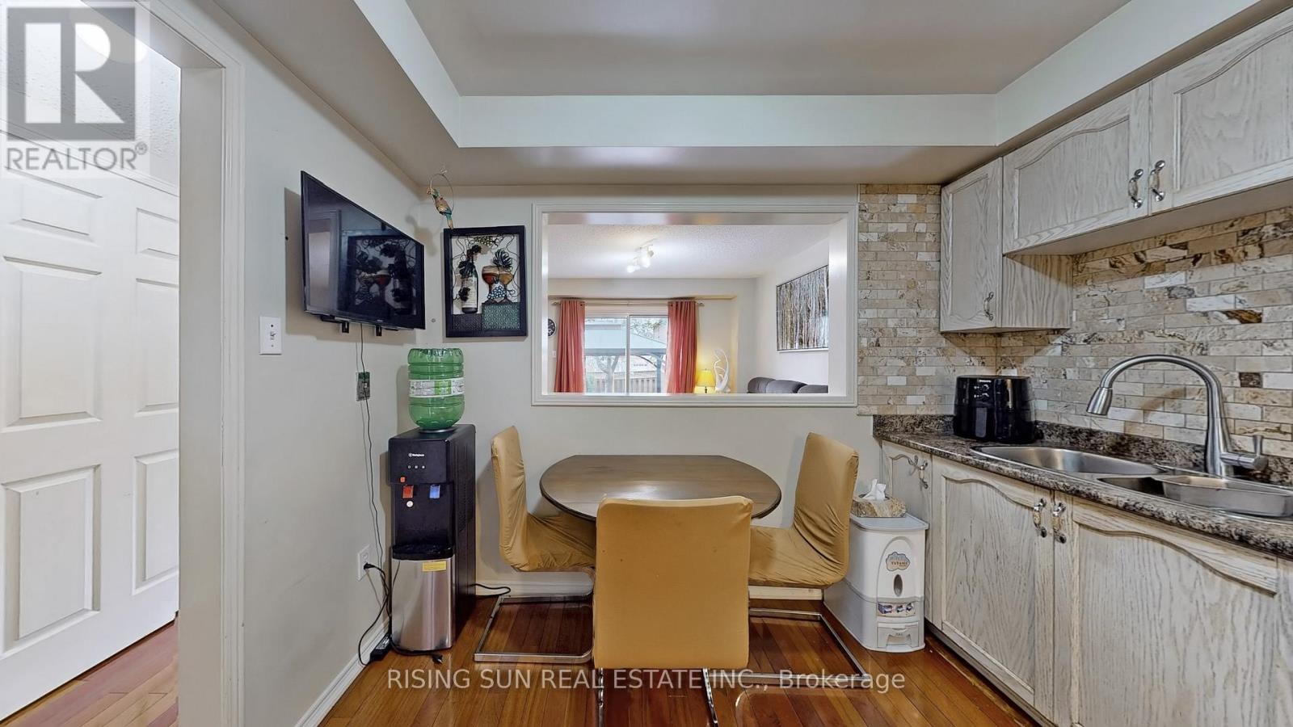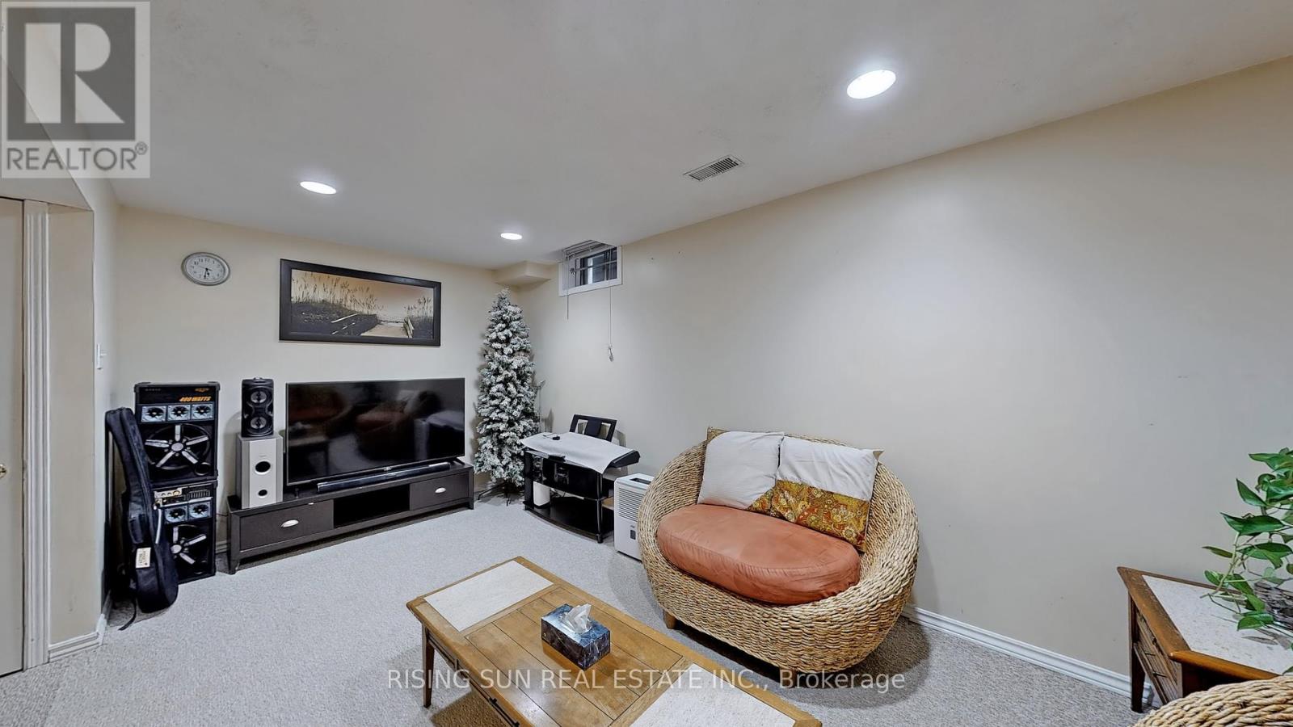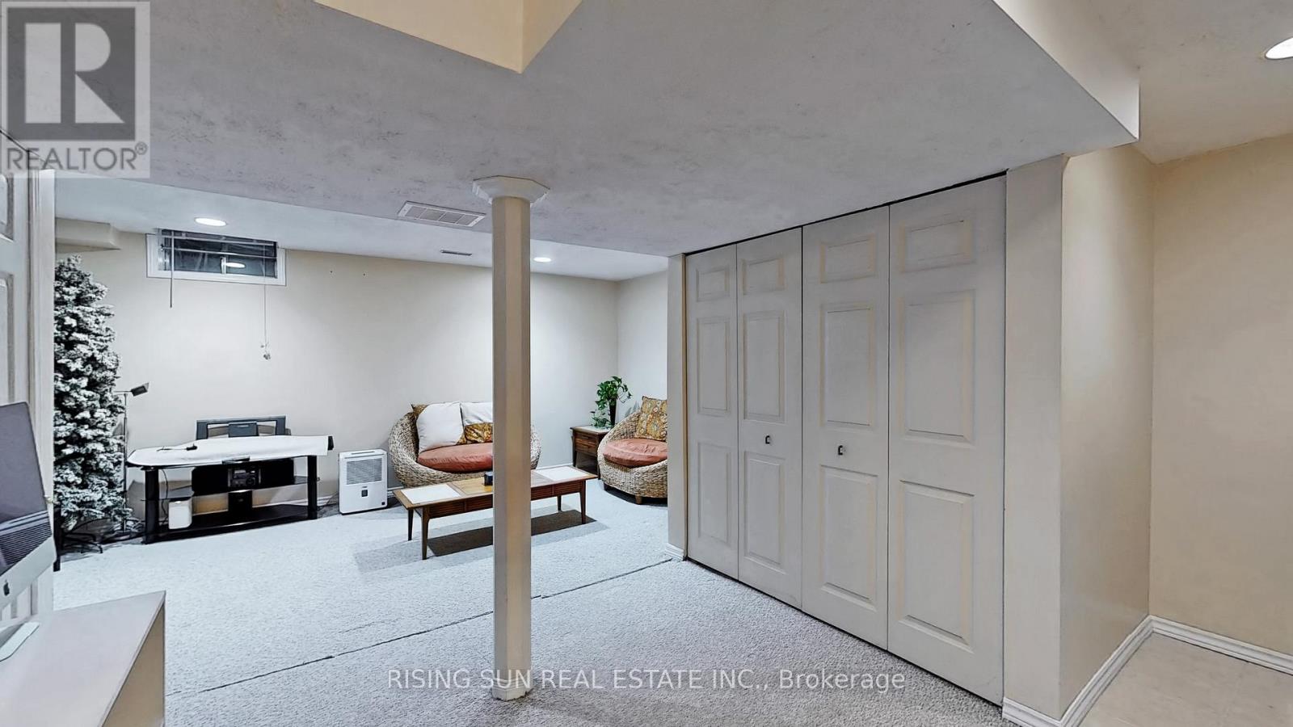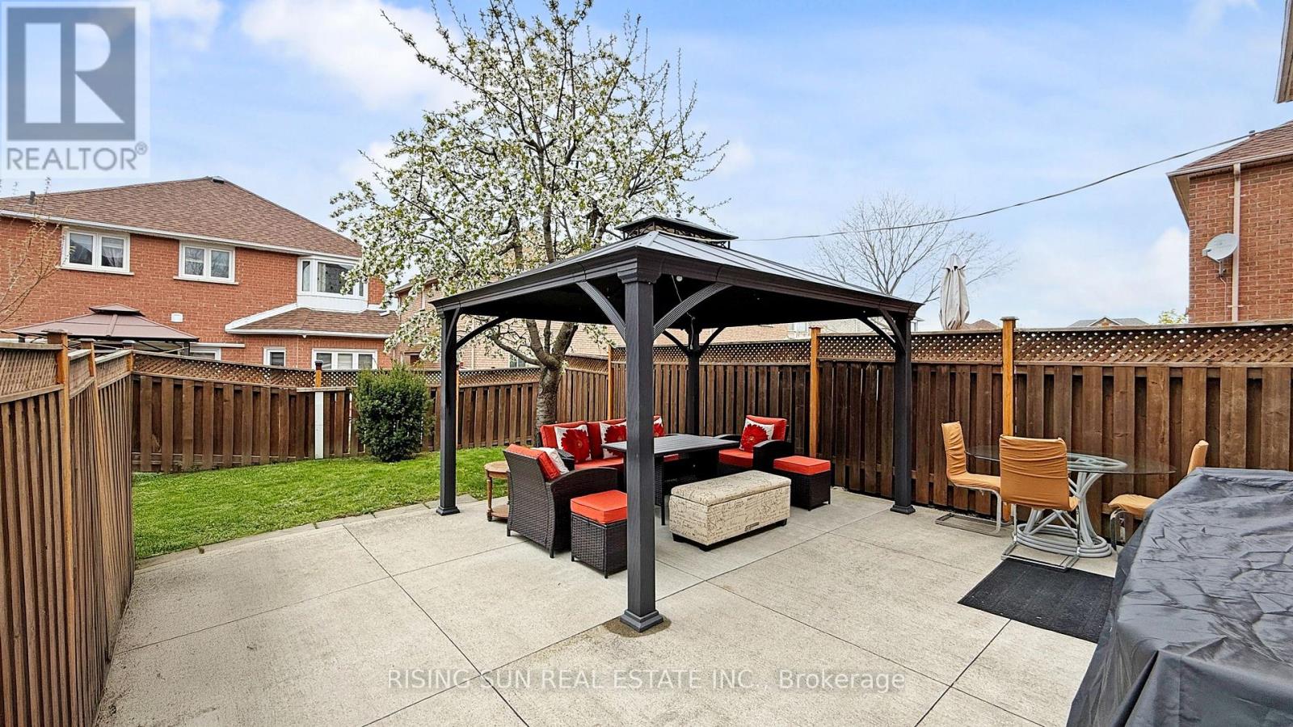11 Kitto Court Brampton, Ontario L6Y 5A9
$780,000
Welcome to this charming 3-bedroom, 2-storey semi-detached home, nestled in the highly sought-after and prestigious Fletchers West community. Ideal for first-time home buyers, families, or savvy investors, this well-maintained property is in immaculate condition.Enjoy a bright and spacious layout featuring combined living and dining areas with hardwood flooring on the main level, generously sized bedrooms, and a fully finished basement. The fully fenced backyard offers added privacy perfect for relaxing or entertaining.Conveniently located within walking distance to Lloyd Sanderson Park and close to a variety of schools, including St. Monica. You'll also find all essential amenities just minutes away. This is a fantastic opportunity you won't want to miss. (id:61852)
Open House
This property has open houses!
1:00 pm
Ends at:4:00 pm
Property Details
| MLS® Number | W12133240 |
| Property Type | Single Family |
| Community Name | Fletcher's West |
| AmenitiesNearBy | Park, Public Transit, Schools |
| Features | Gazebo |
| ParkingSpaceTotal | 3 |
Building
| BathroomTotal | 2 |
| BedroomsAboveGround | 3 |
| BedroomsTotal | 3 |
| Appliances | Water Heater, Blinds, Dryer, Washer, Window Coverings |
| BasementDevelopment | Finished |
| BasementType | N/a (finished) |
| ConstructionStyleAttachment | Semi-detached |
| CoolingType | Central Air Conditioning |
| ExteriorFinish | Brick, Shingles |
| FlooringType | Hardwood, Carpeted |
| FoundationType | Concrete |
| HalfBathTotal | 1 |
| HeatingFuel | Natural Gas |
| HeatingType | Forced Air |
| StoriesTotal | 2 |
| SizeInterior | 1100 - 1500 Sqft |
| Type | House |
| UtilityWater | Municipal Water |
Parking
| Attached Garage | |
| Garage |
Land
| Acreage | No |
| LandAmenities | Park, Public Transit, Schools |
| Sewer | Sanitary Sewer |
| SizeDepth | 103 Ft ,4 In |
| SizeFrontage | 23 Ft |
| SizeIrregular | 23 X 103.4 Ft |
| SizeTotalText | 23 X 103.4 Ft|under 1/2 Acre |
| ZoningDescription | Residential |
Rooms
| Level | Type | Length | Width | Dimensions |
|---|---|---|---|---|
| Second Level | Primary Bedroom | 3.05 m | 3.89 m | 3.05 m x 3.89 m |
| Second Level | Bedroom 2 | 2.74 m | 2.53 m | 2.74 m x 2.53 m |
| Second Level | Bedroom 3 | 3.35 m | 2.53 m | 3.35 m x 2.53 m |
| Basement | Recreational, Games Room | 2.75 m | 4.99 m | 2.75 m x 4.99 m |
| Main Level | Living Room | 2.63 m | 6.7 m | 2.63 m x 6.7 m |
| Main Level | Dining Room | 2.63 m | 6.7 m | 2.63 m x 6.7 m |
| Main Level | Kitchen | 3.01 m | 3.05 m | 3.01 m x 3.05 m |
https://www.realtor.ca/real-estate/28279853/11-kitto-court-brampton-fletchers-west-fletchers-west
Interested?
Contact us for more information
Gurvir Singh Grewal
Broker of Record
215 Advance Blvd #7
Brampton, Ontario L6T 4V9







































