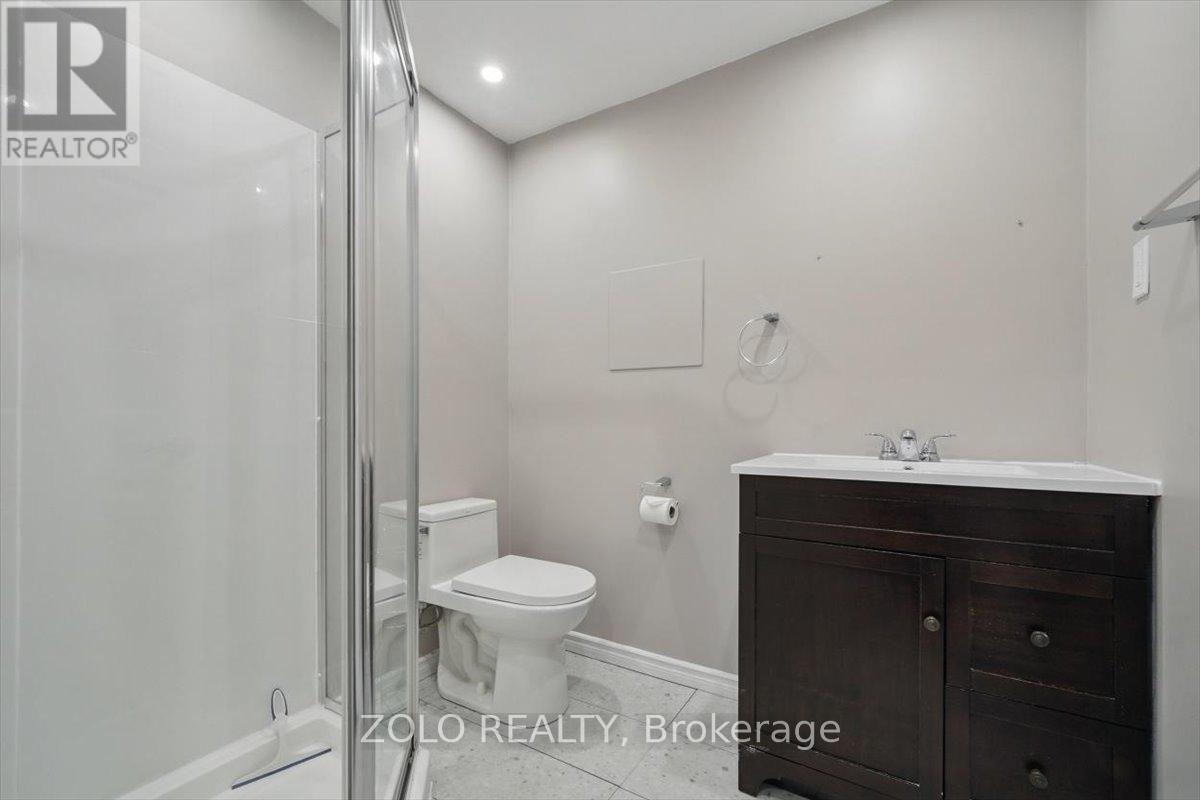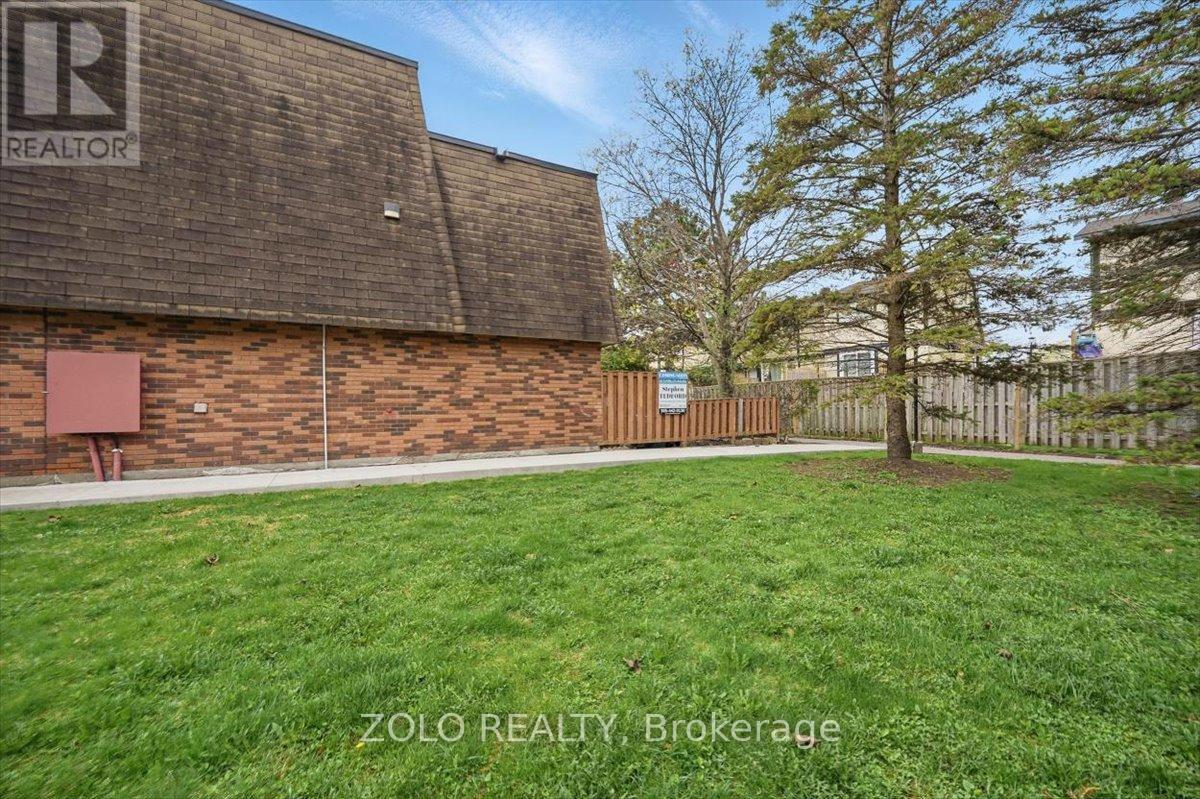230 Royalton Private Ottawa, Ontario K1V 9S3
$400,000
Welcome to this bright and spacious freehold end-unit townhome tucked away in the desirable community of Hunt Club Woods. Offering three bedrooms, two bathrooms, and a thoughtfully designed layout, this home is ideal for first-time buyers, young families, or anyone seeking a low-maintenance lifestyle without compromising on space. This home is freshly painted throughout! Step inside to find laminate flooring throughout, complemented by tile in the foyer, kitchen, and bathrooms for easy upkeep. The sun-filled main floor living room invites you to relax, while the open-concept kitchen and dining area on the second level offers a perfect vantage point overlooking the living space ideal for entertaining and everyday living. The primary bedroom sits privately on the uppermost level and features a 4-piece semi-ensuite bathroom, while two additional bedrooms each offer generous closet space. The finished basement provides added living flexibility with a recreation room and a convenient 3-piece bathroom. Enjoy a private front yard space, perfect for outdoor relaxation. With 1 parking spot, and a low association fee of $190/month covering snow removal, private road maintenance, and lawn care, this home offers both convenience and value. Located just steps from shops, recreation, transit, walking paths, McCarthy Park, and the McCarthy Woods Trail System, you'll love the blend of nature and city amenities right at your doorstep (id:61852)
Property Details
| MLS® Number | X12133103 |
| Property Type | Single Family |
| Neigbourhood | Hunt Club |
| Community Name | 4802 - Hunt Club Woods |
| ParkingSpaceTotal | 1 |
Building
| BathroomTotal | 2 |
| BedroomsAboveGround | 3 |
| BedroomsTotal | 3 |
| Appliances | Water Heater, All, Window Coverings |
| BasementDevelopment | Finished |
| BasementType | N/a (finished) |
| ConstructionStyleAttachment | Attached |
| CoolingType | Window Air Conditioner |
| ExteriorFinish | Brick |
| FlooringType | Laminate, Tile |
| FoundationType | Block |
| HeatingFuel | Electric |
| HeatingType | Baseboard Heaters |
| StoriesTotal | 2 |
| SizeInterior | 700 - 1100 Sqft |
| Type | Row / Townhouse |
| UtilityWater | Municipal Water |
Parking
| No Garage |
Land
| Acreage | No |
| Sewer | Sanitary Sewer |
| SizeDepth | 47 Ft ,7 In |
| SizeFrontage | 22 Ft ,2 In |
| SizeIrregular | 22.2 X 47.6 Ft |
| SizeTotalText | 22.2 X 47.6 Ft |
Rooms
| Level | Type | Length | Width | Dimensions |
|---|---|---|---|---|
| Second Level | Primary Bedroom | 4.41 m | 3.17 m | 4.41 m x 3.17 m |
| Basement | Recreational, Games Room | 3.17 m | 2.33 m | 3.17 m x 2.33 m |
| Main Level | Living Room | 4.36 m | 3.3 m | 4.36 m x 3.3 m |
| In Between | Kitchen | 2.96 m | 2.09 m | 2.96 m x 2.09 m |
| In Between | Dining Room | 4.41 m | 3.17 m | 4.41 m x 3.17 m |
| In Between | Bedroom 2 | 3.38 m | 3.3 m | 3.38 m x 3.3 m |
| In Between | Bedroom 3 | 2.85 m | 2.34 m | 2.85 m x 2.34 m |
https://www.realtor.ca/real-estate/28279911/230-royalton-private-ottawa-4802-hunt-club-woods
Interested?
Contact us for more information
Stephen Tedford
Salesperson
5700 Yonge St #1900, 106458
Toronto, Ontario M2M 4K2

























