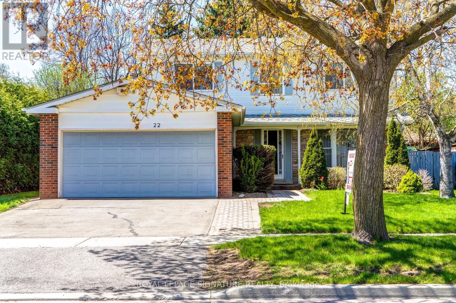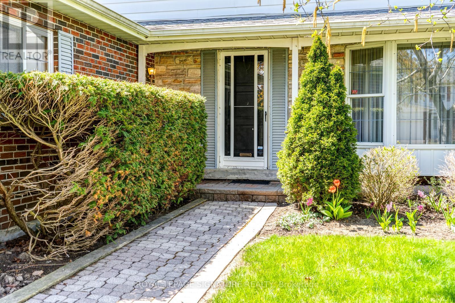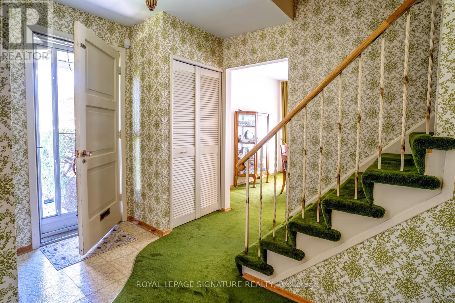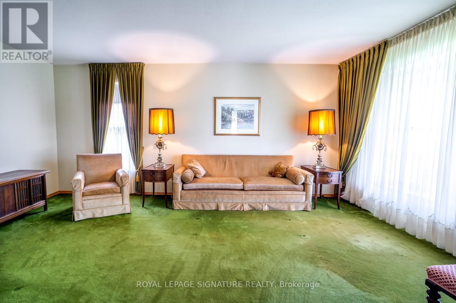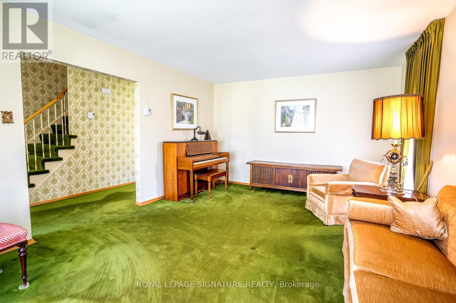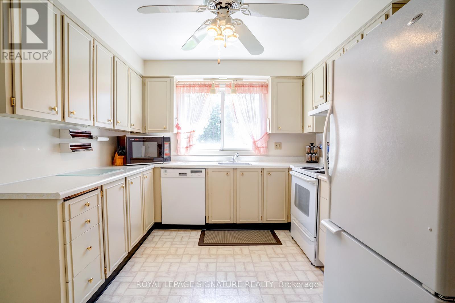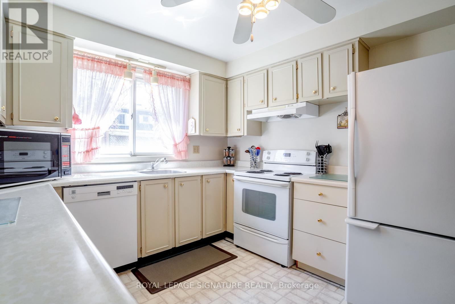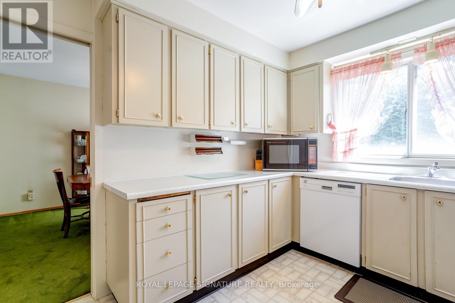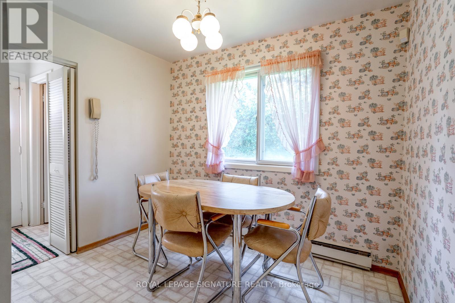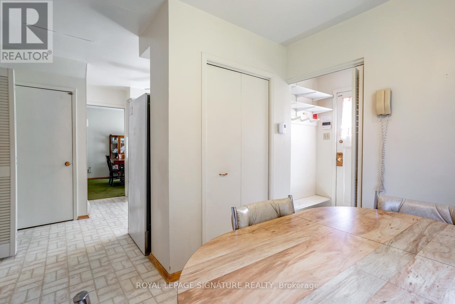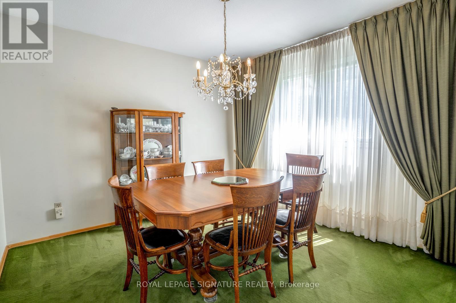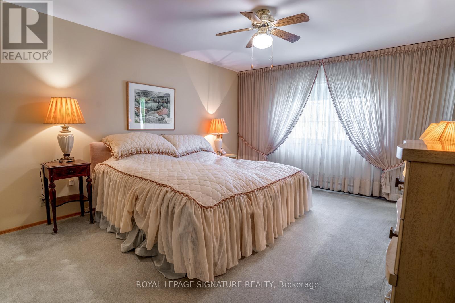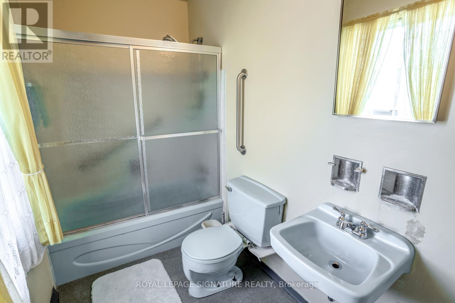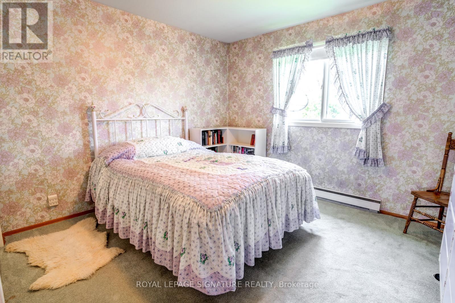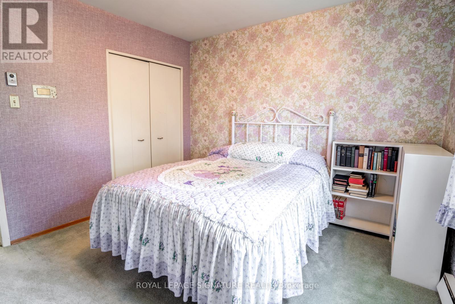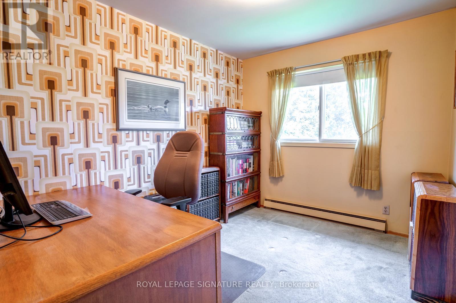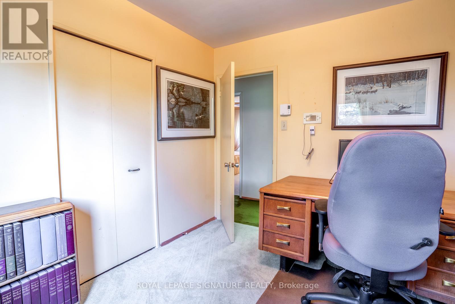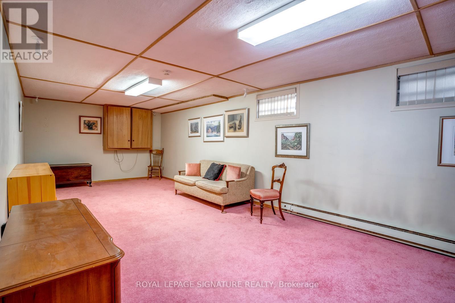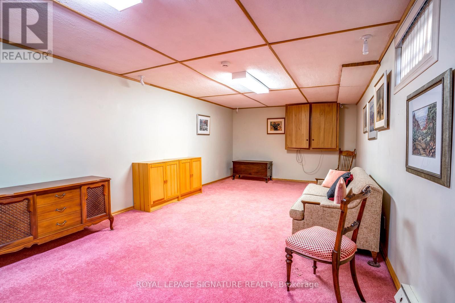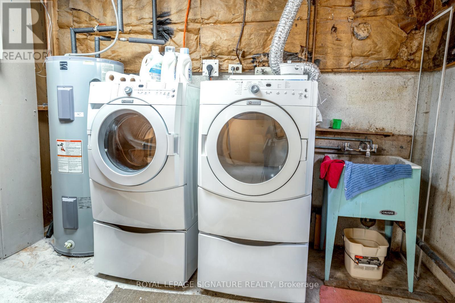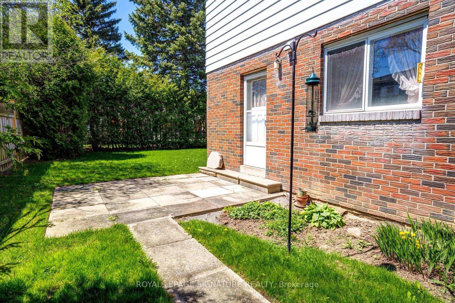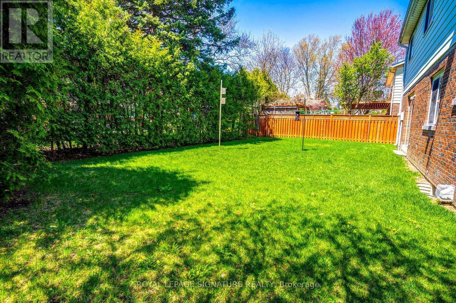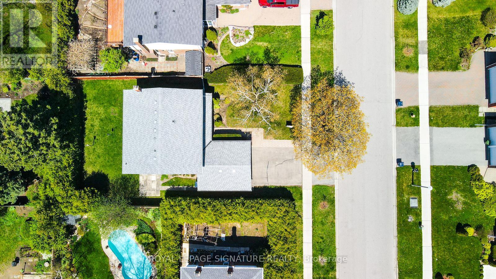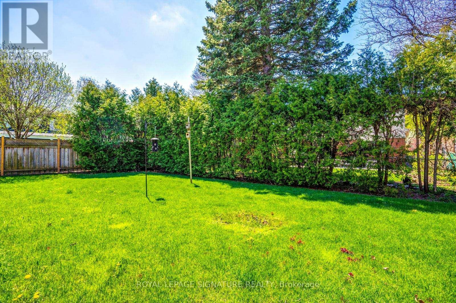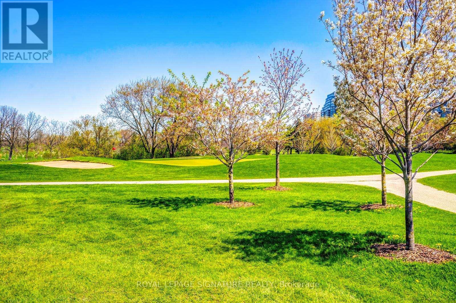22 Dalbret Crescent Toronto, Ontario M1T 2X3
$1,298,888
Welcome to your next chapter. Charming 5-Bedroom home in the Heart of LAmoreaux. First time offered for sale since the 1970s! Nestled on what many consider to be the most peaceful and well-maintained street in the neighbourhood, you'll be surrounded by caring neighbours and mature landscaping, an ideal setting to raise children. This lovingly maintained 5-bedroom home sits proudly on a 60-foot lot. Owned by the same family since the early 1970s, this home has been meticulously cared for and loved over the years, a true testament to pride of ownership.Boasting spacious principal rooms and a functional layout, this home offers plenty of room for a growing or multi-generational family. Whether you're looking for a functional home rich in character, or you're ready to reimagine and renovate into your dream space, the possibilities here are endless.Enjoy the local amenities, LAmoreaux Park, Kids town water park, Tam O'Shanter Golf C, Indoor walking track at Community C, Bridlewood mall, TTC, Restaurants (id:61852)
Property Details
| MLS® Number | E12133304 |
| Property Type | Single Family |
| Community Name | L'Amoreaux |
| ParkingSpaceTotal | 4 |
Building
| BathroomTotal | 3 |
| BedroomsAboveGround | 5 |
| BedroomsTotal | 5 |
| Appliances | Dryer, Stove, Washer, Window Coverings, Refrigerator |
| BasementDevelopment | Partially Finished |
| BasementType | N/a (partially Finished) |
| ConstructionStyleAttachment | Detached |
| ExteriorFinish | Aluminum Siding, Brick |
| FireplacePresent | Yes |
| FlooringType | Carpeted, Hardwood |
| FoundationType | Unknown |
| HalfBathTotal | 1 |
| HeatingFuel | Electric |
| HeatingType | Baseboard Heaters |
| StoriesTotal | 2 |
| SizeInterior | 2000 - 2500 Sqft |
| Type | House |
| UtilityWater | Municipal Water |
Parking
| Attached Garage | |
| Garage |
Land
| Acreage | No |
| Sewer | Sanitary Sewer |
| SizeDepth | 111 Ft |
| SizeFrontage | 60 Ft |
| SizeIrregular | 60 X 111 Ft |
| SizeTotalText | 60 X 111 Ft |
Rooms
| Level | Type | Length | Width | Dimensions |
|---|---|---|---|---|
| Second Level | Primary Bedroom | 3.67 m | 4.89 m | 3.67 m x 4.89 m |
| Second Level | Bedroom 2 | 3.67 m | 3.67 m | 3.67 m x 3.67 m |
| Second Level | Bedroom 3 | 2.47 m | 2.77 m | 2.47 m x 2.77 m |
| Second Level | Bedroom 4 | 3.37 m | 3.07 m | 3.37 m x 3.07 m |
| Second Level | Bedroom 5 | 3.37 m | 4.01 m | 3.37 m x 4.01 m |
| Basement | Recreational, Games Room | 7.93 m | 3.39 m | 7.93 m x 3.39 m |
| Basement | Workshop | 5.52 m | 2.79 m | 5.52 m x 2.79 m |
| Main Level | Living Room | 3.67 m | 5.21 m | 3.67 m x 5.21 m |
| Main Level | Dining Room | 3.06 m | 3.4 m | 3.06 m x 3.4 m |
| Main Level | Family Room | 5.21 m | 3.38 m | 5.21 m x 3.38 m |
| Main Level | Kitchen | 4.3 m | 3.05 m | 4.3 m x 3.05 m |
| Main Level | Eating Area | 2.9 m | 2.2 m | 2.9 m x 2.2 m |
https://www.realtor.ca/real-estate/28280367/22-dalbret-crescent-toronto-lamoreaux-lamoreaux
Interested?
Contact us for more information
Sheshan Selvaratnam
Salesperson
8 Sampson Mews Suite 201 The Shops At Don Mills
Toronto, Ontario M3C 0H5
