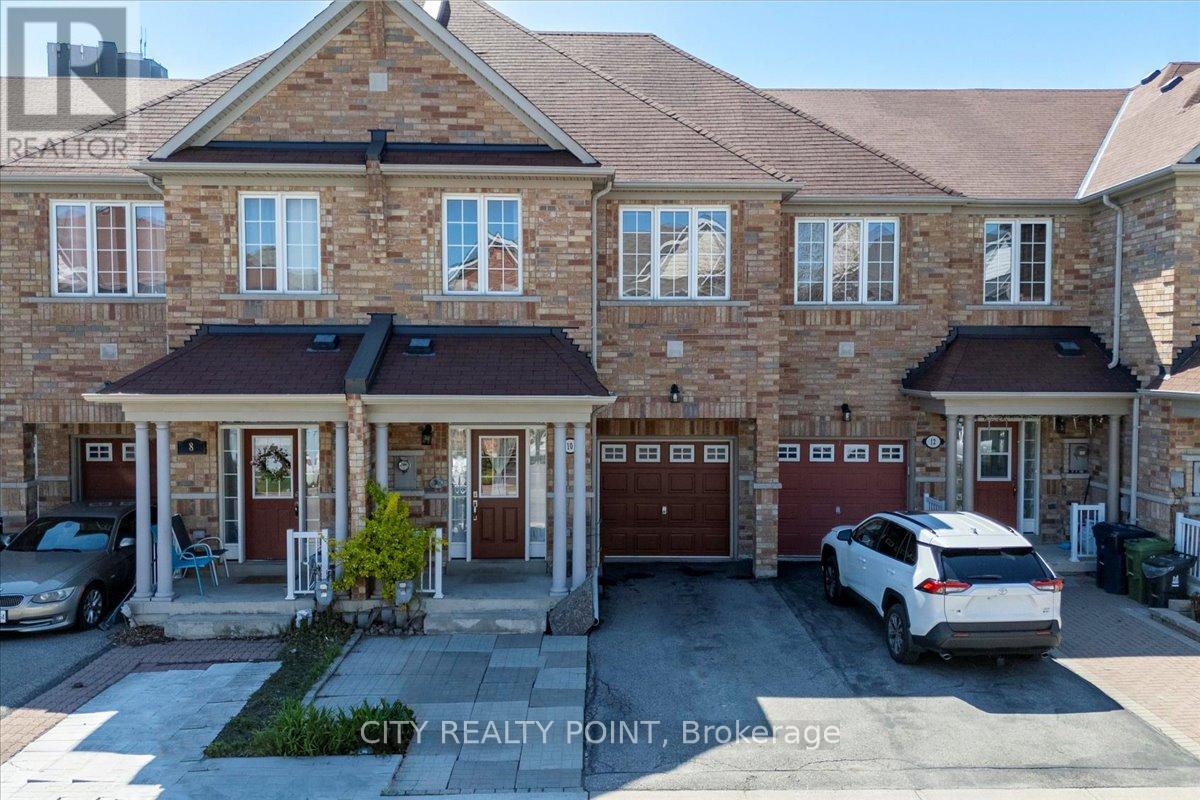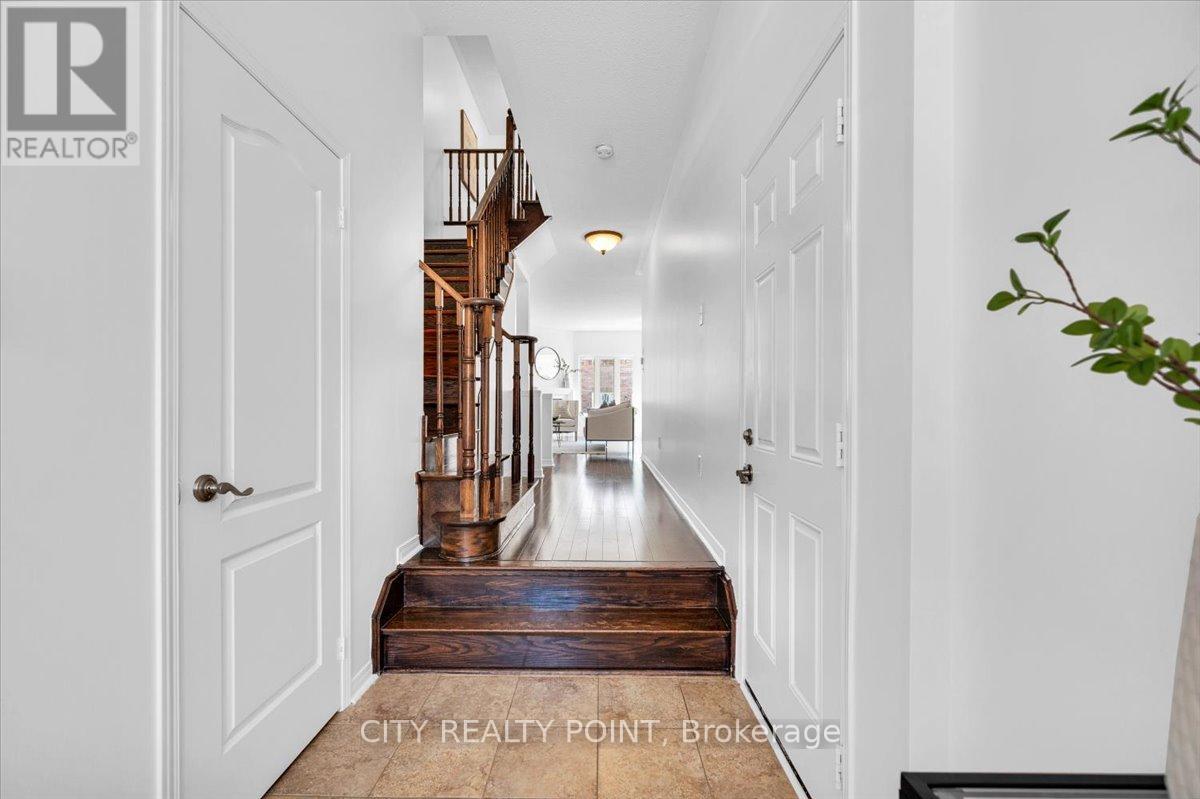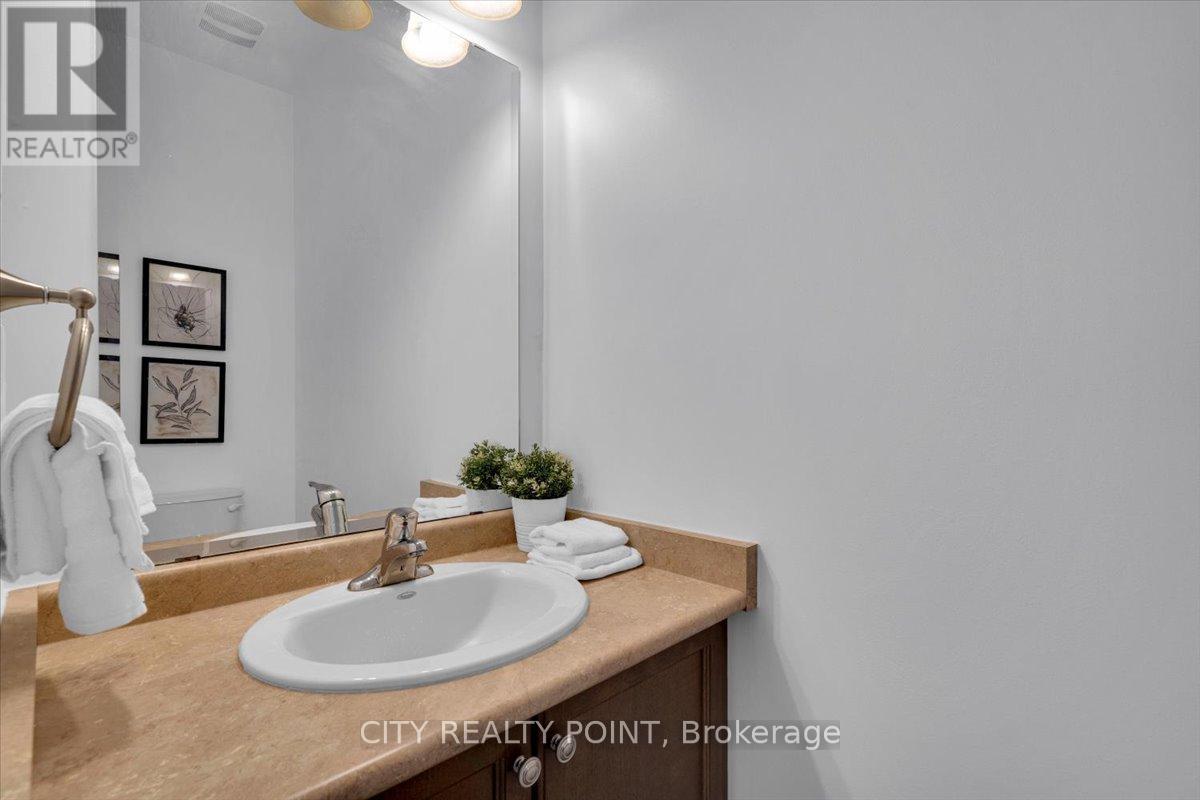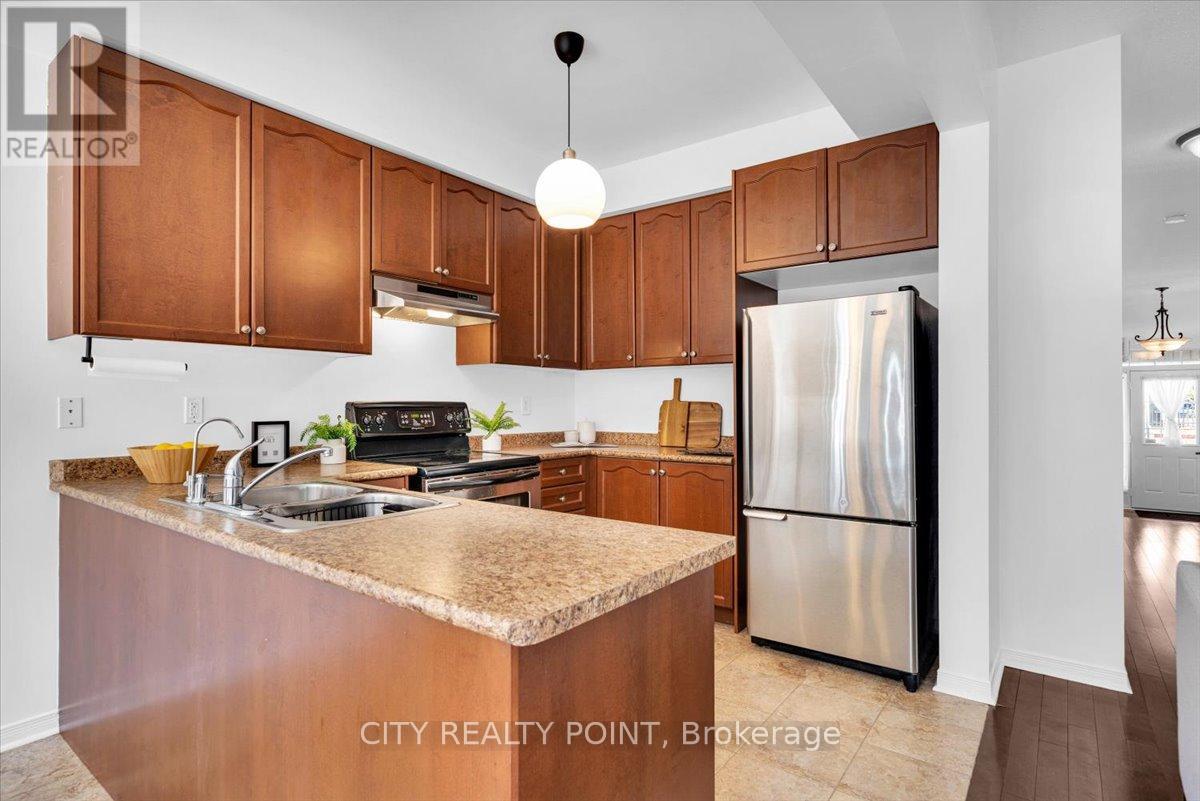10 Edhouse Avenue Toronto, Ontario M1L 0G1
$799,000
Welcome to 10 Edhouse Ave - Location, Lifestyle & Endless Possibilities in the Heart of Scarborough! This freshly painted 3+1 bedrooms, 3 walk-in closets (what!!) with 3.5 bathroom Row Townhouse is tucked away on a peaceful, family-friendly street and offers exceptional value for those looking to settle into a well-established community. The home boasts a bright and functional layout. Hardwood flooring on the main floor, warm and inviting carpet throughout the second floor to add coziness. The newly finished basement features a large bedroom, modern 3-piece bathroom, laundry room, perfect for extended family, a teen retreat, or a comfortable guest suite. Step outside to a private, fenced backyard that is perfect for summer BBQs, or relaxing after a long day - BONUS no lawn to mow. What truly sets this property apart is the unbeatable location: Walking distance to TTC bus routes, Warden Station and GO Station. Situated within a sought-after school district ideal for families. Steps from lush parks: Byng Park, Scarborough Bluff only 13 min drive; Walking trails like Warden Woods and Gus Harry Trails, and a short 5 min walk to Oates Park playgrounds and Day Care Centre. Enjoy easy access to shopping, dining, and entertainment with Eglinton Town Centre just 7 minutes away, Scarborough Town Centre within a 20-minute drive, and quick connections to the DVP, Hwy 401, and downtown Toronto. Whether you're a first-time buyer or looking for a quiet place to grow, 10 Edhouse Ave delivers comfort, convenience, and community for your family. Come see it in person you will instantly feel at home! (id:61852)
Property Details
| MLS® Number | E12133533 |
| Property Type | Single Family |
| Neigbourhood | Scarborough |
| Community Name | Clairlea-Birchmount |
| ParkingSpaceTotal | 2 |
Building
| BathroomTotal | 4 |
| BedroomsAboveGround | 3 |
| BedroomsBelowGround | 1 |
| BedroomsTotal | 4 |
| Amenities | Fireplace(s) |
| BasementDevelopment | Finished |
| BasementType | N/a (finished) |
| ConstructionStyleAttachment | Attached |
| CoolingType | Central Air Conditioning |
| ExteriorFinish | Brick |
| FireplacePresent | Yes |
| FireplaceTotal | 1 |
| FlooringType | Ceramic |
| FoundationType | Unknown |
| HalfBathTotal | 1 |
| HeatingFuel | Natural Gas |
| HeatingType | Forced Air |
| StoriesTotal | 2 |
| SizeInterior | 1500 - 2000 Sqft |
| Type | Row / Townhouse |
| UtilityWater | Municipal Water |
Parking
| Attached Garage | |
| Garage |
Land
| Acreage | No |
| Sewer | Sanitary Sewer |
| SizeDepth | 25 Ft ,7 In |
| SizeFrontage | 6 Ft |
| SizeIrregular | 6 X 25.6 Ft |
| SizeTotalText | 6 X 25.6 Ft |
Rooms
| Level | Type | Length | Width | Dimensions |
|---|---|---|---|---|
| Second Level | Bathroom | 2.04 m | 1.25 m | 2.04 m x 1.25 m |
| Second Level | Bedroom | 4.27 m | 4.27 m | 4.27 m x 4.27 m |
| Second Level | Bedroom 2 | 2 m | 2.87 m | 2 m x 2.87 m |
| Second Level | Bedroom 3 | 3.17 m | 2.74 m | 3.17 m x 2.74 m |
| Second Level | Den | 2.45 m | 2.45 m | 2.45 m x 2.45 m |
| Second Level | Bathroom | 2.01 m | 1.25 m | 2.01 m x 1.25 m |
| Basement | Bathroom | 2.1 m | 1.5 m | 2.1 m x 1.5 m |
| Basement | Bedroom 4 | 3.32 m | 2 m | 3.32 m x 2 m |
| Basement | Laundry Room | 1.95 m | 2.8 m | 1.95 m x 2.8 m |
| Ground Level | Foyer | 3.3 m | 1.65 m | 3.3 m x 1.65 m |
| Ground Level | Family Room | 6.7 m | 3.05 m | 6.7 m x 3.05 m |
| Ground Level | Kitchen | 3.05 m | 2.68 m | 3.05 m x 2.68 m |
| Ground Level | Eating Area | 3.05 m | 2.6843 m | 3.05 m x 2.6843 m |
| Ground Level | Bathroom | Measurements not available |
Interested?
Contact us for more information
Melanie Rousseau
Salesperson
55 Lebovic Ave #c115
Toronto, Ontario M1L 0H2










































