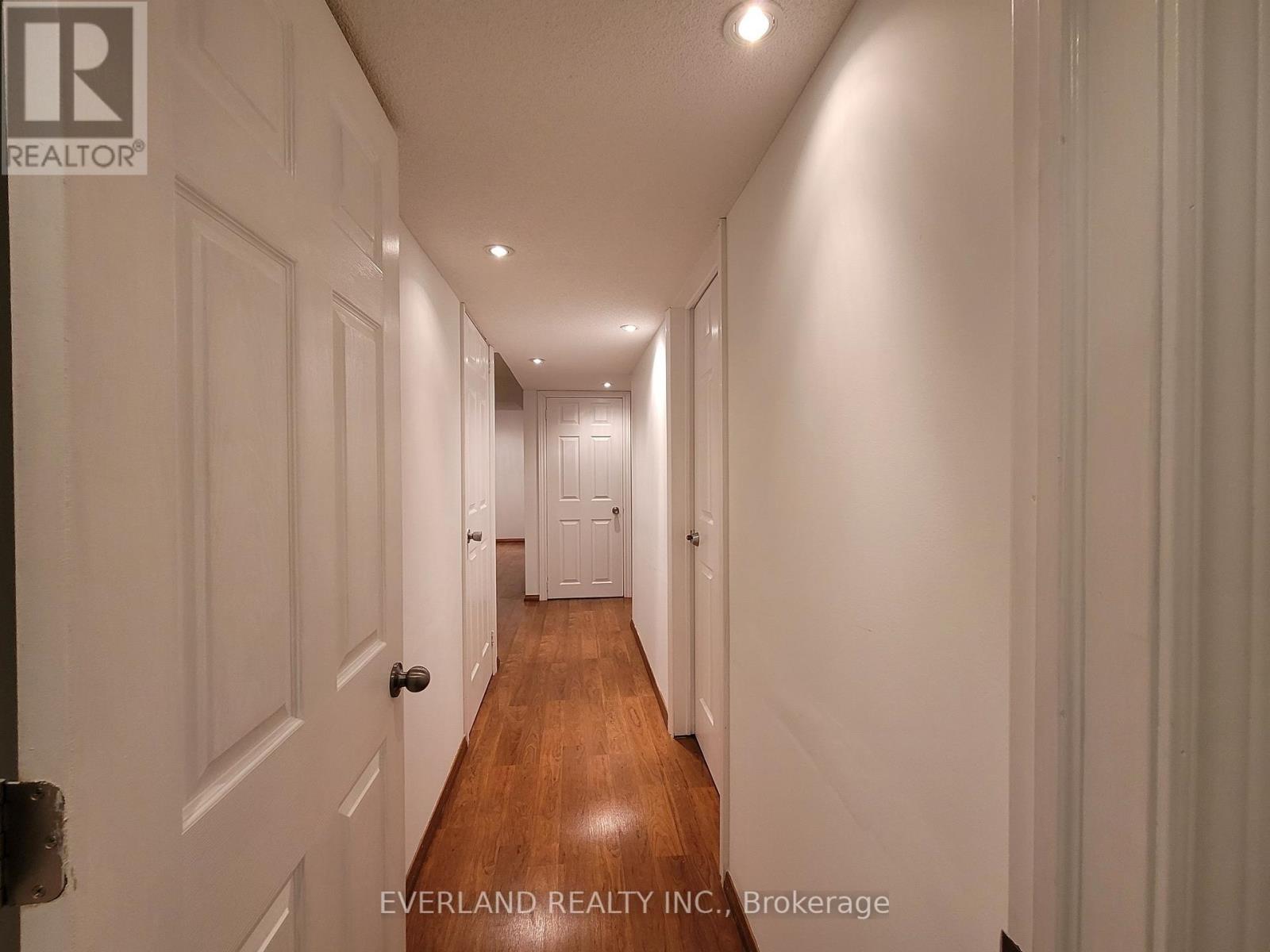131 Alfred Smith Way Newmarket, Ontario L3X 3B8
$3,200 Monthly
A Clean Semi-detached Home In Newmarket's Woodland Hill Neighborhood, Eat-In Kitchen With Granite Counters & Backsplash & Walk Out To Backyard, Prim Bedroom With 4Pc Ensuite & Walk-in Closet, Finished Basement. Near Upper Canada Mall, Parks, School, Trails, Costco, And Many Other Amenities (id:61852)
Property Details
| MLS® Number | N12133097 |
| Property Type | Single Family |
| Community Name | Woodland Hill |
| Features | Carpet Free |
| ParkingSpaceTotal | 2 |
Building
| BathroomTotal | 4 |
| BedroomsAboveGround | 3 |
| BedroomsBelowGround | 1 |
| BedroomsTotal | 4 |
| Amenities | Fireplace(s) |
| BasementDevelopment | Finished |
| BasementType | N/a (finished) |
| ConstructionStyleAttachment | Semi-detached |
| CoolingType | Central Air Conditioning |
| ExteriorFinish | Brick |
| FireplacePresent | Yes |
| FlooringType | Hardwood |
| FoundationType | Concrete |
| HalfBathTotal | 1 |
| HeatingFuel | Natural Gas |
| HeatingType | Forced Air |
| StoriesTotal | 2 |
| SizeInterior | 1500 - 2000 Sqft |
| Type | House |
| UtilityWater | Municipal Water |
Parking
| Garage |
Land
| Acreage | No |
| Sewer | Sanitary Sewer |
Rooms
| Level | Type | Length | Width | Dimensions |
|---|---|---|---|---|
| Second Level | Primary Bedroom | 3.36 m | 4.58 m | 3.36 m x 4.58 m |
| Second Level | Bedroom 2 | 3.1 m | 3.1 m | 3.1 m x 3.1 m |
| Second Level | Bedroom 3 | 3 m | 2.7 m | 3 m x 2.7 m |
| Basement | Recreational, Games Room | 4.42 m | 3.1 m | 4.42 m x 3.1 m |
| Basement | Office | 3.35 m | 1.9 m | 3.35 m x 1.9 m |
| Main Level | Living Room | 6.4 m | 4.23 m | 6.4 m x 4.23 m |
| Main Level | Dining Room | 6.4 m | 4.23 m | 6.4 m x 4.23 m |
| Main Level | Kitchen | 3.36 m | 4.58 m | 3.36 m x 4.58 m |
| Main Level | Eating Area | 13.36 m | 4.58 m | 13.36 m x 4.58 m |
| In Between | Family Room | 4.42 m | 3.1 m | 4.42 m x 3.1 m |
Interested?
Contact us for more information
Flora Zhao
Salesperson
350 Hwy 7 East #ph1
Richmond Hill, Ontario L4B 3N2
























