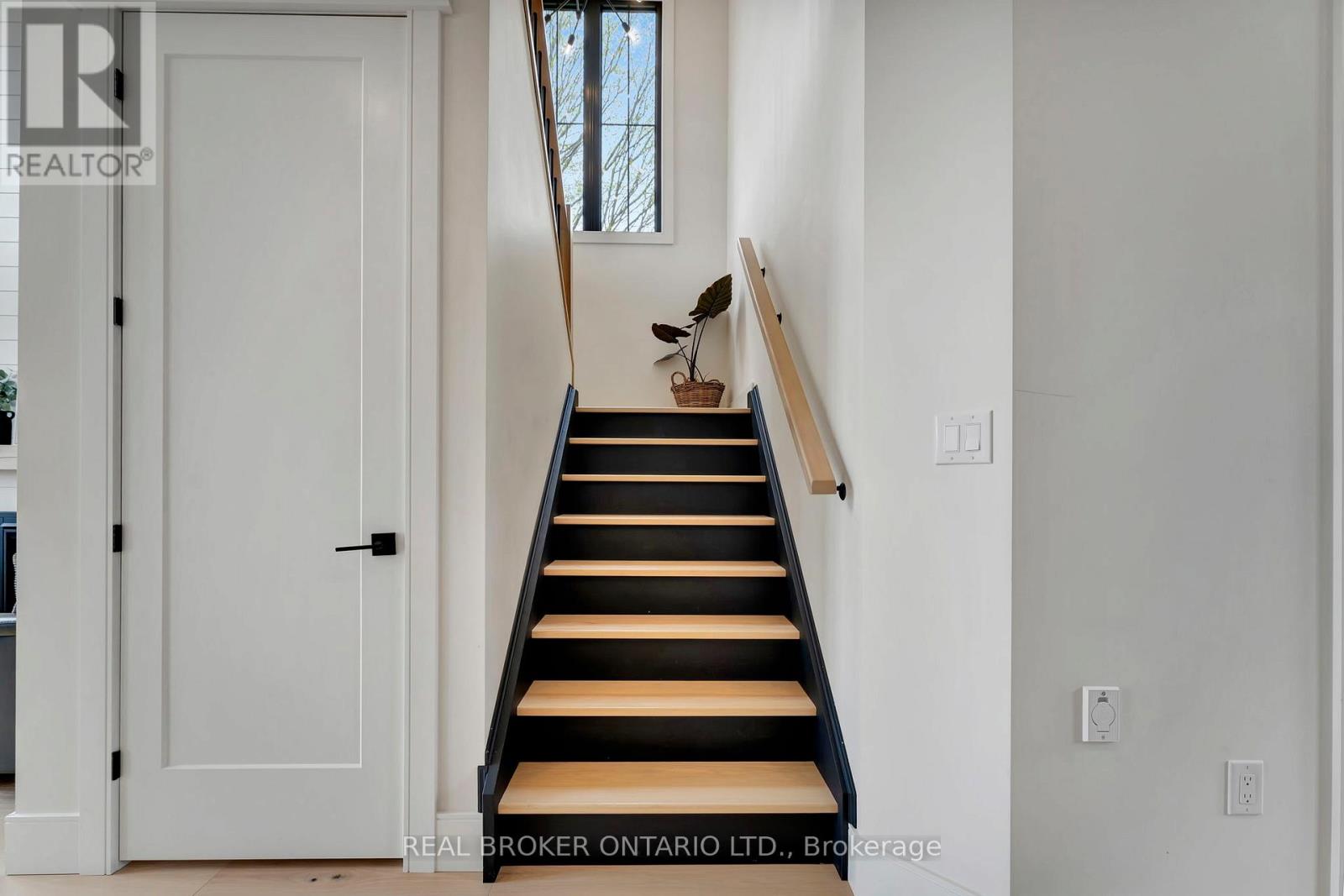12200 Plank Road Bayham, Ontario N0J 1H0
$1,469,000
This stunning custom-built home offers modern design, high-end finishes, and all the space your family needs both indoors and out. As you enter, you're welcomed by a bright, open foyer featuring an extra-large walk-in closet that doubles as a mudroom and storage space. Just off the entryway, a spacious at-home office awaits, well-lit and wired to serve as the command center for your multi-camera security system. The main floor boasts an open-concept layout, highlighted by soaring vaulted ceilings and cathedral windows that fill the living room with natural light. The cozy propane fireplace adds a warm and inviting touch to this elegant space. The heart of the home is the chef-inspired kitchen an entertainers dream. A massive quartz island serves as both prep space and a central hub for gatherings. The kitchen is equipped with premium-grade appliances, including a 5-burner gas cooktop, double wall ovens in brushed nickel, matching dishwasher, and stainless steel refrigerator. Thoughtful extras include a pot filler, soft-close drawers and cabinets, and custom lighting throughout. A separate canning/prep room offers additional pantry storage and workspace. The adjoining dining area features beautiful views of your private backyard and serene ravine. Upstairs, you'll find three generously sized bedrooms, a full bathroom, and a convenient laundry room. The show-stopping primary suite features a walk-out balcony with peaceful views of an adjacent horse paddock and hot tub ideal for morning coffee or evening relaxation. The spa-like ensuite includes a luxurious soaker tub, double rainfall shower, and a large walk-in closet. Fully Finished Basement: The lower level of this home is fully finished and adds even more living space. Enjoy a huge family room, a fourth bedroom, and a modern full bathroom perfect for guests, teens, or extended family. Additional features include heated flooring in the garage, high-end finishes throughout, and peaceful natural surroundings. (id:61852)
Property Details
| MLS® Number | X12132999 |
| Property Type | Single Family |
| Community Name | Rural Bayham |
| ParkingSpaceTotal | 12 |
Building
| BathroomTotal | 4 |
| BedroomsAboveGround | 4 |
| BedroomsBelowGround | 1 |
| BedroomsTotal | 5 |
| Appliances | Hot Tub, Water Heater, Water Heater - Tankless, Oven - Built-in, Dishwasher, Dryer, Garage Door Opener, Stove, Washer, Refrigerator |
| BasementDevelopment | Finished |
| BasementType | Full (finished) |
| ConstructionStyleAttachment | Detached |
| CoolingType | Central Air Conditioning |
| ExteriorFinish | Hardboard |
| FireplacePresent | Yes |
| FoundationType | Poured Concrete |
| HeatingFuel | Natural Gas |
| HeatingType | Forced Air |
| StoriesTotal | 2 |
| SizeInterior | 2000 - 2500 Sqft |
| Type | House |
Parking
| Attached Garage | |
| Garage |
Land
| Acreage | No |
| LandscapeFeatures | Lawn Sprinkler |
| Sewer | Septic System |
| SizeDepth | 253 Ft ,8 In |
| SizeFrontage | 334 Ft ,1 In |
| SizeIrregular | 334.1 X 253.7 Ft |
| SizeTotalText | 334.1 X 253.7 Ft |
Rooms
| Level | Type | Length | Width | Dimensions |
|---|---|---|---|---|
| Second Level | Bedroom 2 | 4.06 m | 3.56 m | 4.06 m x 3.56 m |
| Second Level | Laundry Room | 1.96 m | 3.48 m | 1.96 m x 3.48 m |
| Second Level | Bedroom 3 | 3.17 m | 4.17 m | 3.17 m x 4.17 m |
| Second Level | Bathroom | 2.87 m | 1.68 m | 2.87 m x 1.68 m |
| Second Level | Bedroom 4 | 3.94 m | 3.07 m | 3.94 m x 3.07 m |
| Second Level | Bathroom | 3.48 m | 4.14 m | 3.48 m x 4.14 m |
| Second Level | Primary Bedroom | 4.42 m | 4.8 m | 4.42 m x 4.8 m |
| Basement | Recreational, Games Room | 9.07 m | 6.43 m | 9.07 m x 6.43 m |
| Basement | Bedroom 5 | 3.38 m | 4.14 m | 3.38 m x 4.14 m |
| Basement | Utility Room | 6.4 m | 3.1 m | 6.4 m x 3.1 m |
| Basement | Bathroom | 1.4 m | 2.9 m | 1.4 m x 2.9 m |
| Basement | Other | 2.18 m | 1.12 m | 2.18 m x 1.12 m |
| Main Level | Bathroom | 2.59 m | 3.84 m | 2.59 m x 3.84 m |
| Main Level | Foyer | 2.13 m | 5.21 m | 2.13 m x 5.21 m |
| Main Level | Office | 2.95 m | 3.07 m | 2.95 m x 3.07 m |
| Main Level | Mud Room | 2.11 m | 1.6 m | 2.11 m x 1.6 m |
| Main Level | Kitchen | 4.39 m | 2.49 m | 4.39 m x 2.49 m |
| Main Level | Living Room | 4.67 m | 4.8 m | 4.67 m x 4.8 m |
| Main Level | Eating Area | 4.42 m | 3.63 m | 4.42 m x 3.63 m |
| Main Level | Dining Room | 4.01 m | 2.34 m | 4.01 m x 2.34 m |
https://www.realtor.ca/real-estate/28279572/12200-plank-road-bayham-rural-bayham
Interested?
Contact us for more information
Chris Costabile
Salesperson
130 King St W #1800v
Toronto, Ontario M5X 1E3



















































