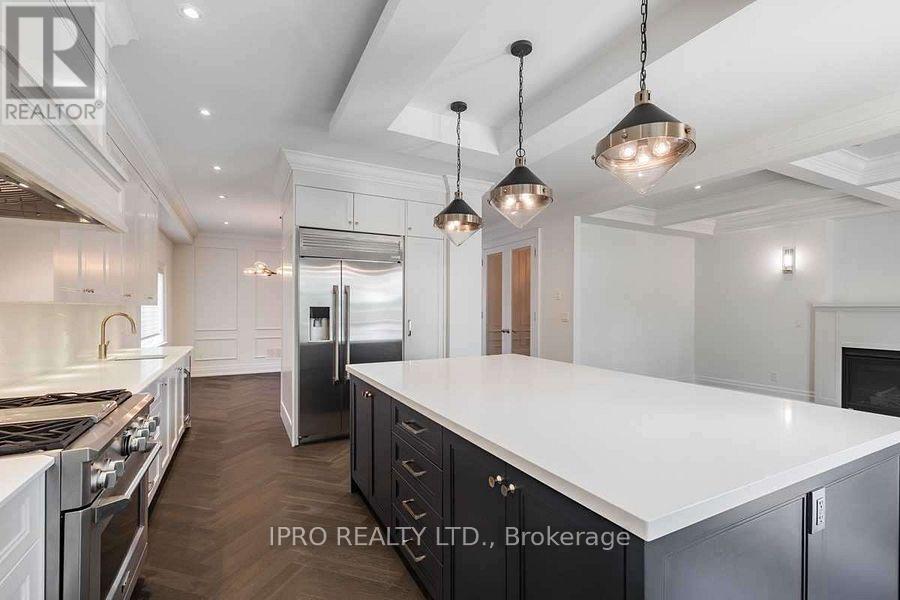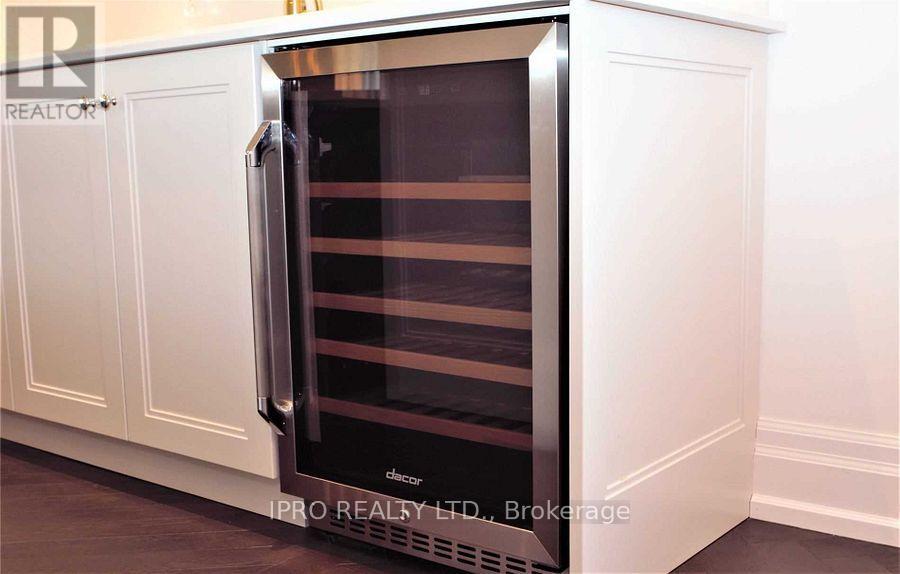Upper - 72b Gooderham Drive Toronto, Ontario M1R 3G7
$4,500 Monthly
Big House Comes With high End Appliances Fully Loaded. The Chef Kitchen Comes With Wine Cooler And Gas Stove. Laundry Is On 2ND Floor. (id:61852)
Property Details
| MLS® Number | E12133125 |
| Property Type | Single Family |
| Community Name | Wexford-Maryvale |
| Features | Carpet Free |
| ParkingSpaceTotal | 6 |
Building
| BathroomTotal | 4 |
| BedroomsAboveGround | 4 |
| BedroomsTotal | 4 |
| Age | 0 To 5 Years |
| Amenities | Fireplace(s) |
| ConstructionStyleAttachment | Detached |
| CoolingType | Central Air Conditioning |
| ExteriorFinish | Stucco, Brick |
| FireplacePresent | Yes |
| FireplaceTotal | 1 |
| FlooringType | Hardwood |
| FoundationType | Unknown |
| HalfBathTotal | 1 |
| HeatingFuel | Natural Gas |
| HeatingType | Forced Air |
| StoriesTotal | 2 |
| SizeInterior | 3000 - 3500 Sqft |
| Type | House |
| UtilityWater | Municipal Water |
Parking
| Garage |
Land
| Acreage | No |
| Sewer | Sanitary Sewer |
| SizeDepth | 150 Ft |
| SizeFrontage | 36 Ft |
| SizeIrregular | 36 X 150 Ft |
| SizeTotalText | 36 X 150 Ft |
Rooms
| Level | Type | Length | Width | Dimensions |
|---|---|---|---|---|
| Second Level | Primary Bedroom | 5.5 m | 5.25 m | 5.5 m x 5.25 m |
| Second Level | Bedroom 2 | 4.72 m | 3.97 m | 4.72 m x 3.97 m |
| Second Level | Bedroom 3 | 5.49 m | 3.59 m | 5.49 m x 3.59 m |
| Second Level | Bedroom 4 | 3.7 m | 3.59 m | 3.7 m x 3.59 m |
| Main Level | Living Room | 5.89 m | 6.06 m | 5.89 m x 6.06 m |
| Main Level | Dining Room | 3.54 m | 4.1 m | 3.54 m x 4.1 m |
| Main Level | Family Room | 3.16 m | 4.57 m | 3.16 m x 4.57 m |
| Main Level | Kitchen | 4.57 m | 4.17 m | 4.57 m x 4.17 m |
| Main Level | Office | 3.16 m | 2.43 m | 3.16 m x 2.43 m |
Interested?
Contact us for more information
Pat Thangamornrart
Broker
1396 Don Mills Rd #101 Bldg E
Toronto, Ontario M3B 0A7


























