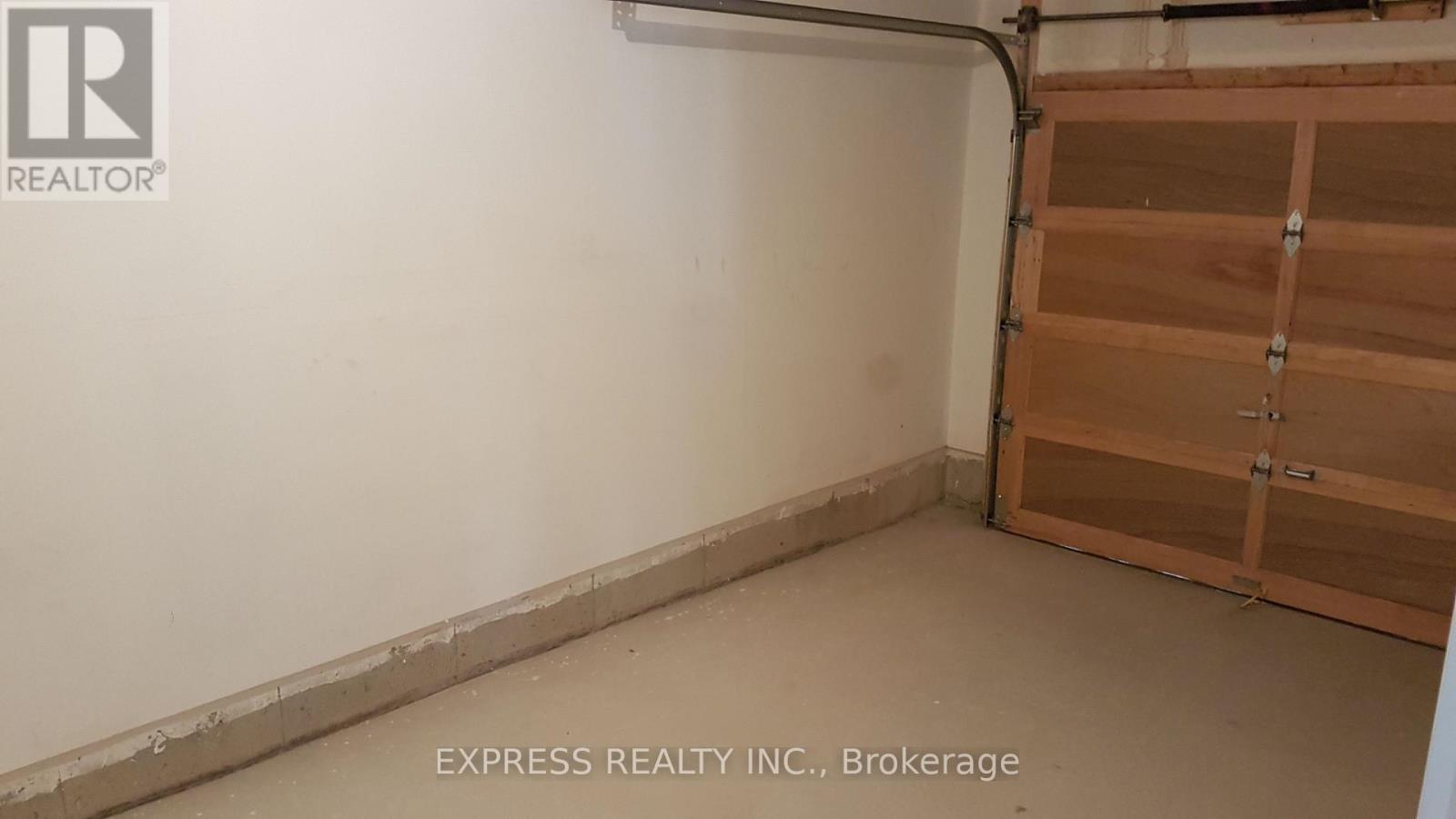36 Vantage Loop Newmarket, Ontario L3X 0K6
$2,970 Monthly
Bright & Spacious 3 Br In The Heart Of Newmarket! 9Ft Ceilings**Modern Open Concept Kitchen, Direct Access From Garage, Walking distance To Upper Canada Mall. Minutes to Costco, Go Train & Bus Terminal, Hwy 404 & 400, Hospital & Parks, & Shops. Good assigned and local public schools near this home! Great place to call home!!! (id:61852)
Property Details
| MLS® Number | N12133229 |
| Property Type | Single Family |
| Neigbourhood | Woodland Hill |
| Community Name | Woodland Hill |
| ParkingSpaceTotal | 3 |
Building
| BathroomTotal | 2 |
| BedroomsAboveGround | 3 |
| BedroomsTotal | 3 |
| Appliances | Garage Door Opener Remote(s), Refrigerator |
| BasementDevelopment | Unfinished |
| BasementType | N/a (unfinished) |
| ConstructionStyleAttachment | Attached |
| CoolingType | Central Air Conditioning |
| ExteriorFinish | Brick |
| FireplacePresent | Yes |
| FlooringType | Hardwood, Ceramic |
| HalfBathTotal | 1 |
| HeatingFuel | Natural Gas |
| HeatingType | Forced Air |
| StoriesTotal | 3 |
| SizeInterior | 1500 - 2000 Sqft |
| Type | Row / Townhouse |
| UtilityWater | Municipal Water |
Parking
| Attached Garage | |
| Garage |
Land
| Acreage | No |
| Sewer | Sanitary Sewer |
| SizeDepth | 84 Ft |
| SizeFrontage | 20 Ft |
| SizeIrregular | 20 X 84 Ft |
| SizeTotalText | 20 X 84 Ft |
Rooms
| Level | Type | Length | Width | Dimensions |
|---|---|---|---|---|
| Second Level | Living Room | 15.66 m | 11.33 m | 15.66 m x 11.33 m |
| Second Level | Kitchen | 10 m | 10.5 m | 10 m x 10.5 m |
| Third Level | Primary Bedroom | 14 m | 10.5 m | 14 m x 10.5 m |
| Third Level | Bedroom 2 | 9 m | 9 m | 9 m x 9 m |
| Third Level | Bedroom 3 | 10 m | 8 m | 10 m x 8 m |
| Main Level | Family Room | 13 m | 10.33 m | 13 m x 10.33 m |
https://www.realtor.ca/real-estate/28279724/36-vantage-loop-newmarket-woodland-hill-woodland-hill
Interested?
Contact us for more information
Connie Goh
Broker
220 Duncan Mill Rd #109
Toronto, Ontario M3B 3J5




















