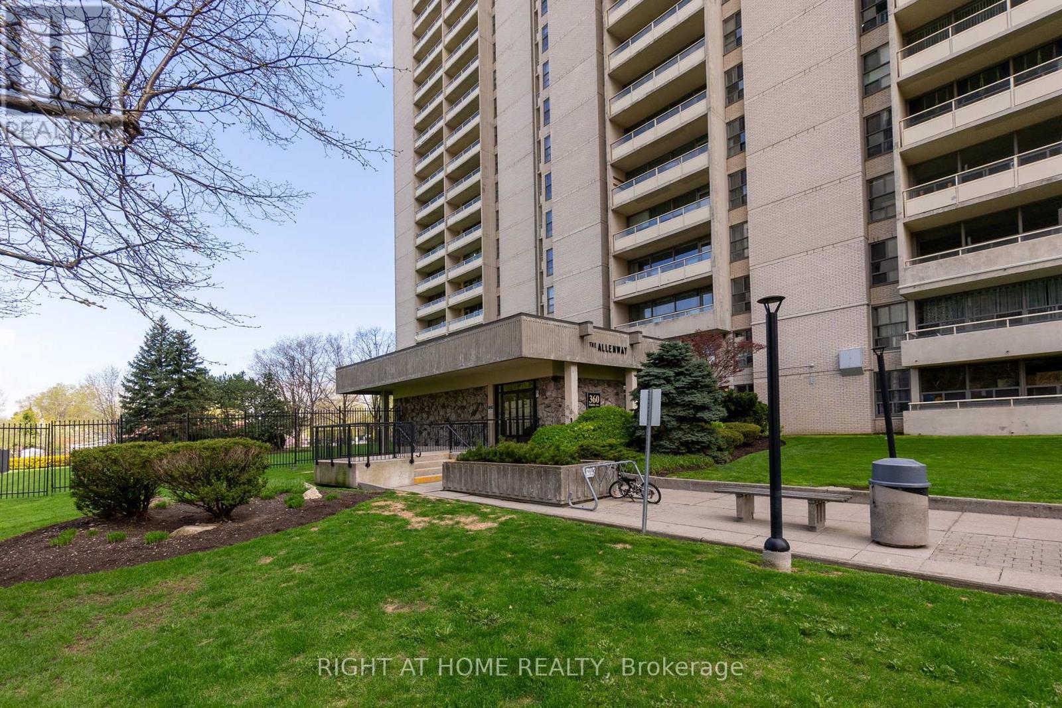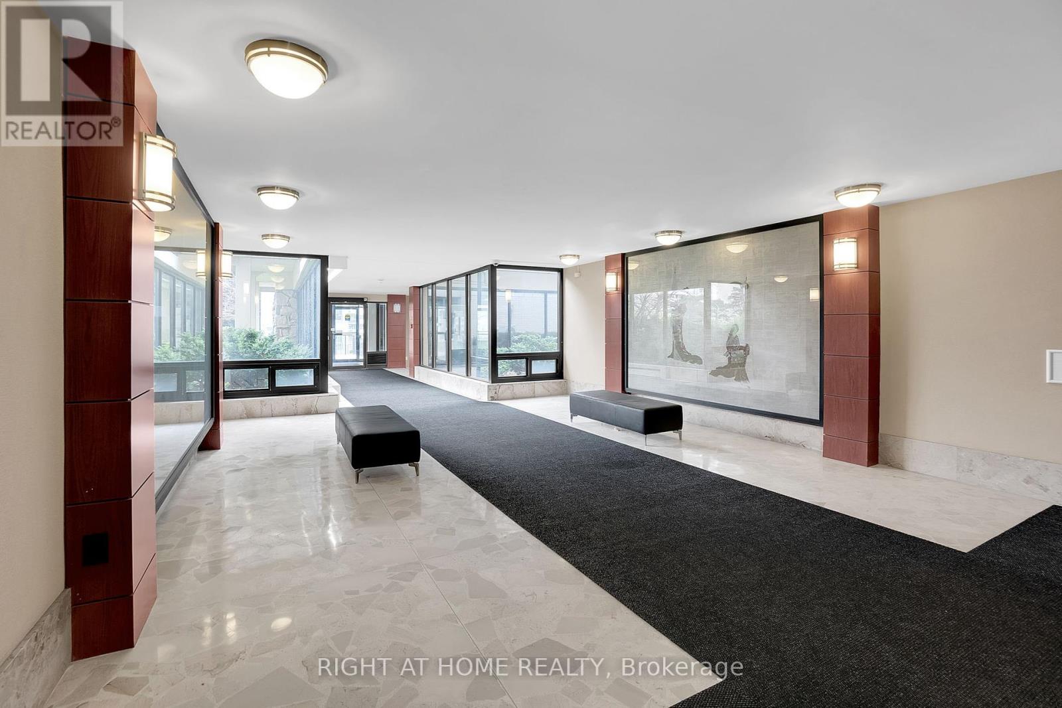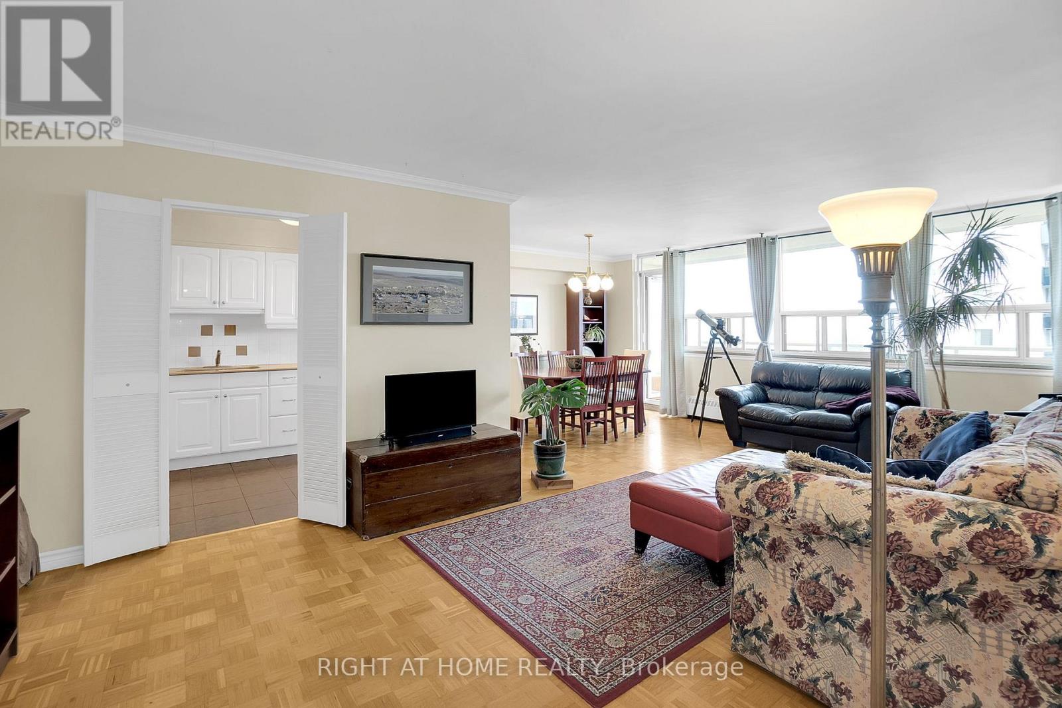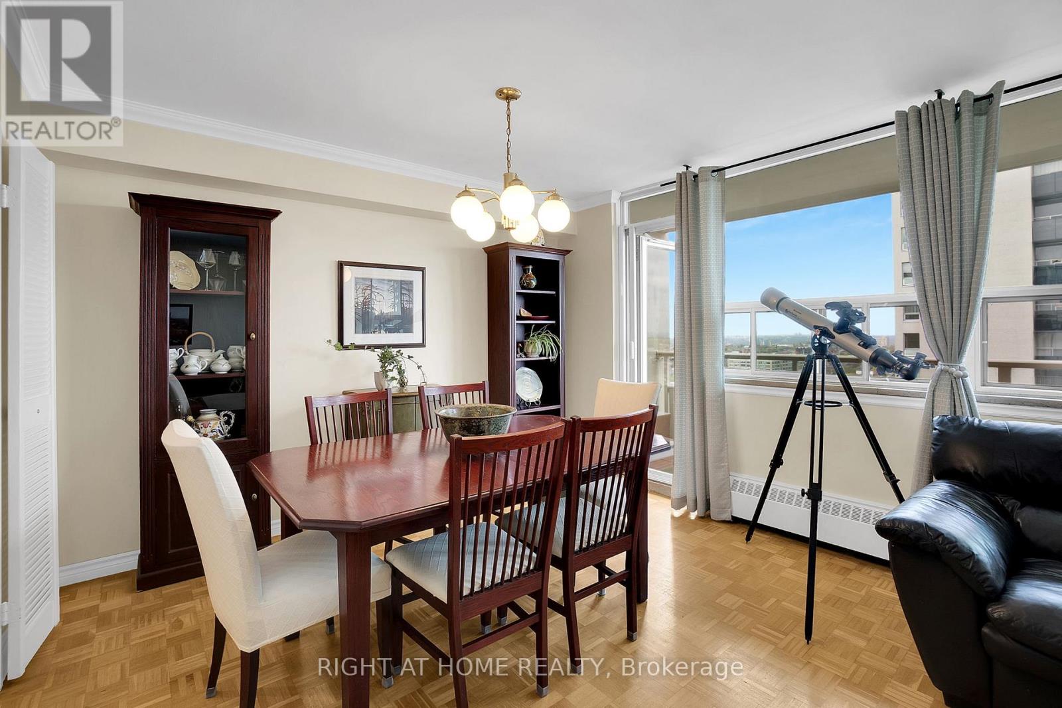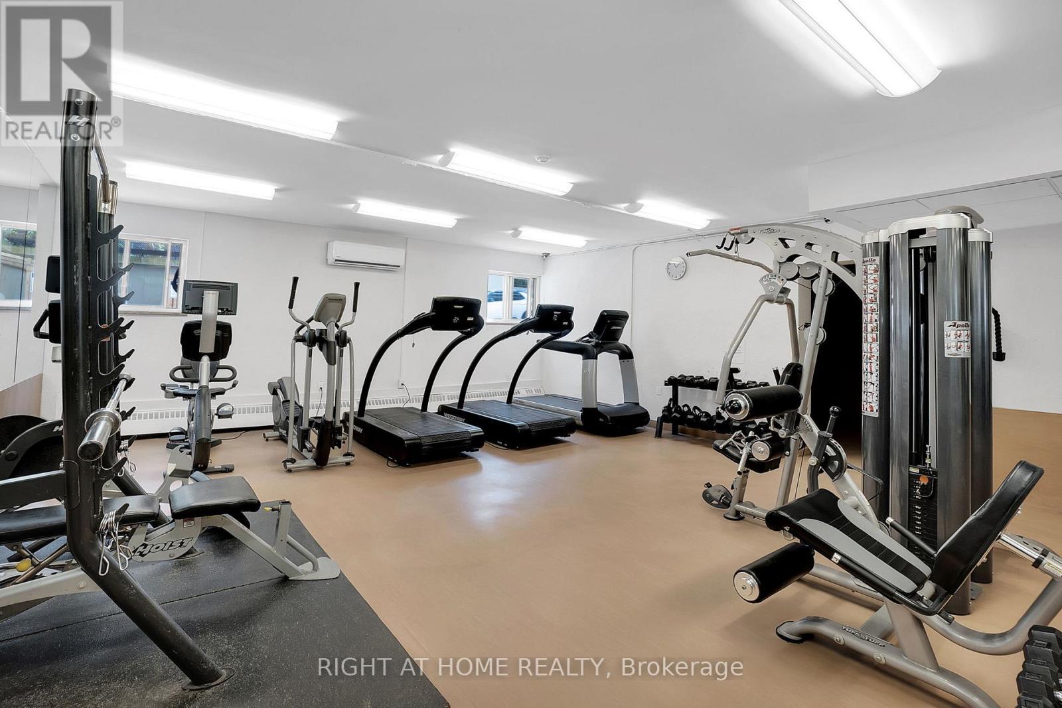2101 - 360 Ridelle Avenue Toronto, Ontario M6B 1K1
$535,000Maintenance, Heat, Cable TV, Insurance, Water, Electricity, Parking
$917.57 Monthly
Maintenance, Heat, Cable TV, Insurance, Water, Electricity, Parking
$917.57 MonthlyWelcome to 360 Ridelle Avenue! This Spacious 2 Bedroom Condo Offers approx. 1,068 sq ft of Bright and Functional Living Space. Enjoy Spectacular West-Facing Views of the City From The Large Open Balcony. The Open Concept Living Room and Dining Room is Ideal for Hosting Gatherings. The Updated Kitchen Adds Modern Style and Functionality. The Primary Bedroom is Generously Sized with Excellent Natural Light, and the Second Bedroom is Perfect for Children, Guests, or a Home Office. Condo Fees Include All Utilities & Cable and Internet, Providing Exceptional Value! Residents Enjoy Outstanding Amenities Including a Gym, Sauna, Indoor pool, Sun Deck, BBQs, Games/Rec Room, Library, Night Security, Laundry and Ample Visitor Parking! Parking And Storage are Conveniently Located close to Entrances! This Well-Managed Building Boasts a Healthy Reserve Fund. Direct Private Gate Access to Glencairn Subway Station. Minutes to the Upcoming Eglinton Crosstown LRT, Allen Road, Hwy 401, Yorkdale Mall, and More! Short Walk to Grocery Stores, Kay Gardner Beltline Park, Walking Trails, Banks, and Places of Worship. Fantastic Value in a Prime Midtown Location. A Standout Building Featured in the Toronto Star in 2024! Don't Miss Out! (id:61852)
Property Details
| MLS® Number | W12132787 |
| Property Type | Single Family |
| Neigbourhood | Briar Hill-Belgravia |
| Community Name | Briar Hill-Belgravia |
| AmenitiesNearBy | Park, Place Of Worship, Schools |
| CommunityFeatures | Pet Restrictions |
| Features | Balcony, Carpet Free |
| ParkingSpaceTotal | 1 |
Building
| BathroomTotal | 1 |
| BedroomsAboveGround | 2 |
| BedroomsTotal | 2 |
| Amenities | Exercise Centre, Sauna, Visitor Parking, Storage - Locker |
| Appliances | Stove, Window Coverings, Refrigerator |
| CoolingType | Window Air Conditioner |
| ExteriorFinish | Brick |
| HeatingFuel | Natural Gas |
| HeatingType | Hot Water Radiator Heat |
| SizeInterior | 1000 - 1199 Sqft |
| Type | Apartment |
Parking
| Underground | |
| Garage |
Land
| Acreage | No |
| LandAmenities | Park, Place Of Worship, Schools |
Rooms
| Level | Type | Length | Width | Dimensions |
|---|---|---|---|---|
| Main Level | Kitchen | 3.52 m | 7.14 m | 3.52 m x 7.14 m |
| Main Level | Dining Room | 2.39 m | 3.56 m | 2.39 m x 3.56 m |
| Main Level | Kitchen | 2.3 m | 3.46 m | 2.3 m x 3.46 m |
| Main Level | Primary Bedroom | 3.65 m | 5.11 m | 3.65 m x 5.11 m |
| Main Level | Bedroom 2 | 3.33 m | 2 m | 3.33 m x 2 m |
Interested?
Contact us for more information
Laura Spano
Salesperson
9311 Weston Road Unit 6
Vaughan, Ontario L4H 3G8

