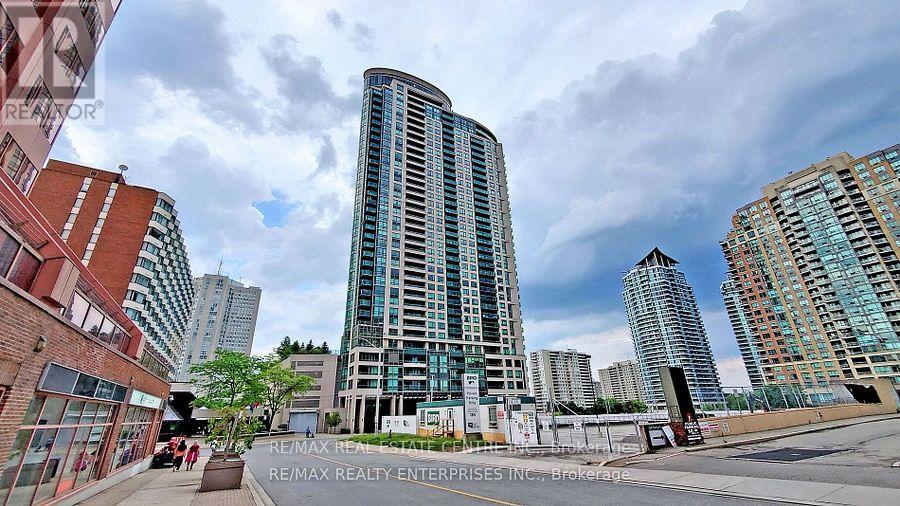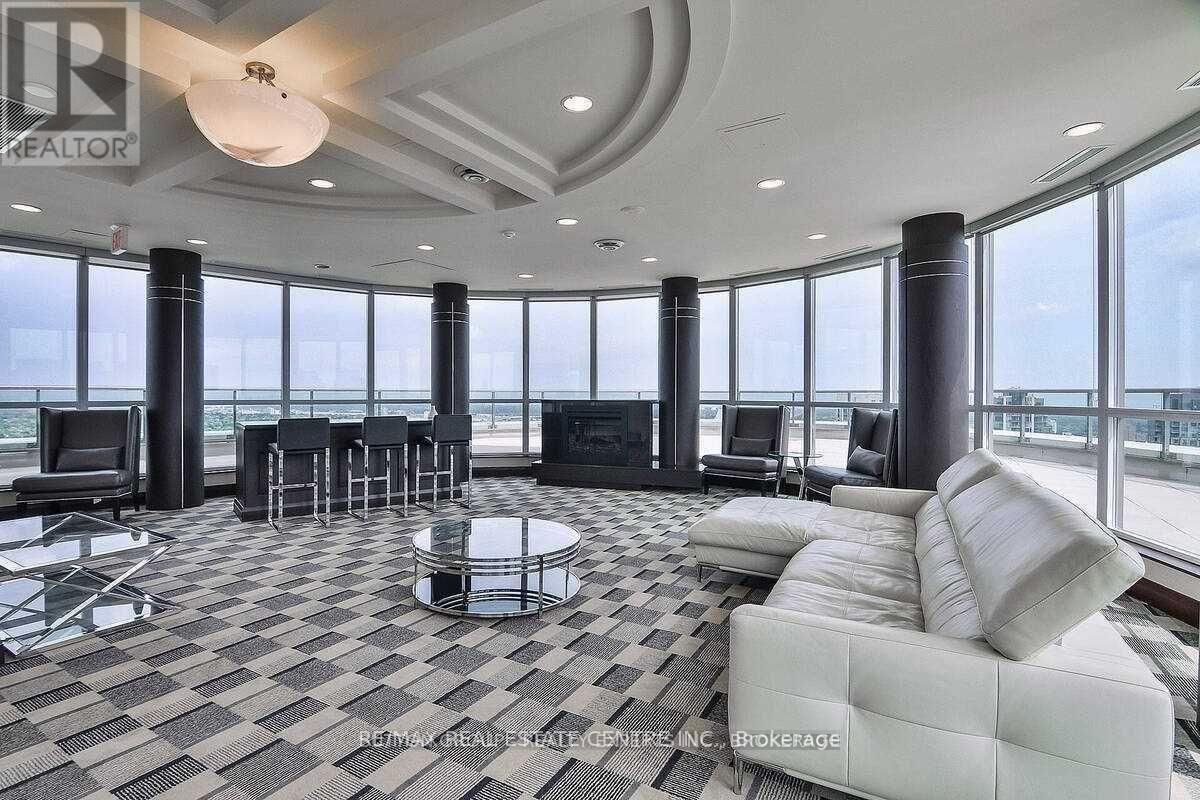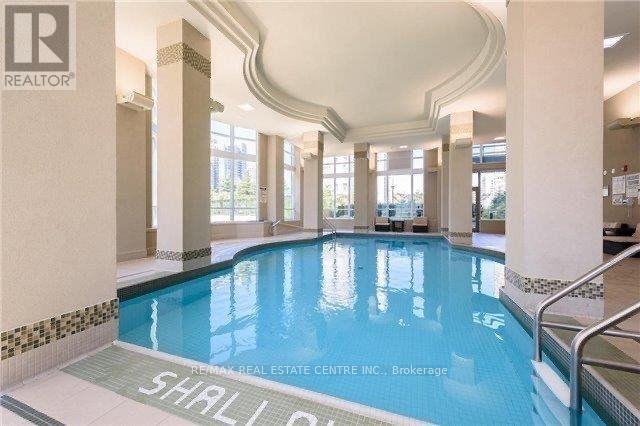2701 - 208 Enfield Place Mississauga, Ontario L5B 0G8
$490,000Maintenance, Common Area Maintenance, Heat, Insurance, Parking, Water
$498 Monthly
Maintenance, Common Area Maintenance, Heat, Insurance, Parking, Water
$498 MonthlyShy of 700 Sqft with balcony, Sun-Filled Unit On The 27th Floor With Unobstructed Southeast And Northeast Views Of Downtown Toronto, Lake Ontario And Pearson Airport. Rare Wide Suite Design With Floor To Ceiling Windows. Beautiful 1 Bedroom Unit with Large Balcony. Modern Kitchen with Upgraded Cabinets And Granite Counters, Stainless Steel Appliances with Breakfast Bar. Ensuite Laundry With Extra Room For Storage. Ready To Move In Condition, comes with Underground parking and locker , Walking Distance To Square One, Living Arts Centre, Public Transit, Restaurants. And Just Minutes To Hwy 40,410 & 403. (id:61852)
Property Details
| MLS® Number | W12132732 |
| Property Type | Single Family |
| Community Name | City Centre |
| AmenitiesNearBy | Public Transit |
| CommunityFeatures | Pet Restrictions |
| Features | Balcony, In Suite Laundry |
| ParkingSpaceTotal | 1 |
| PoolType | Indoor Pool |
Building
| BathroomTotal | 1 |
| BedroomsAboveGround | 1 |
| BedroomsTotal | 1 |
| Age | 11 To 15 Years |
| Amenities | Security/concierge, Exercise Centre, Party Room, Visitor Parking, Storage - Locker |
| Appliances | Dishwasher, Dryer, Microwave, Stove, Washer, Refrigerator |
| CoolingType | Central Air Conditioning |
| ExteriorFinish | Concrete |
| FlooringType | Hardwood, Ceramic, Carpeted |
| HeatingFuel | Natural Gas |
| HeatingType | Forced Air |
| SizeInterior | 600 - 699 Sqft |
| Type | Apartment |
Parking
| Underground | |
| Garage |
Land
| Acreage | No |
| LandAmenities | Public Transit |
Rooms
| Level | Type | Length | Width | Dimensions |
|---|---|---|---|---|
| Flat | Living Room | 6.1 m | 3.47 m | 6.1 m x 3.47 m |
| Flat | Dining Room | 6.1 m | 3.47 m | 6.1 m x 3.47 m |
| Flat | Kitchen | 2.79 m | 2.49 m | 2.79 m x 2.49 m |
| Flat | Primary Bedroom | 3.33 m | 3.05 m | 3.33 m x 3.05 m |
Interested?
Contact us for more information
Latif Ismail
Broker
1140 Burnhamthorpe Rd W #141-A
Mississauga, Ontario L5C 4E9
Riad Imam
Salesperson
1140 Burnhamthorpe Rd W #141-A
Mississauga, Ontario L5C 4E9






























