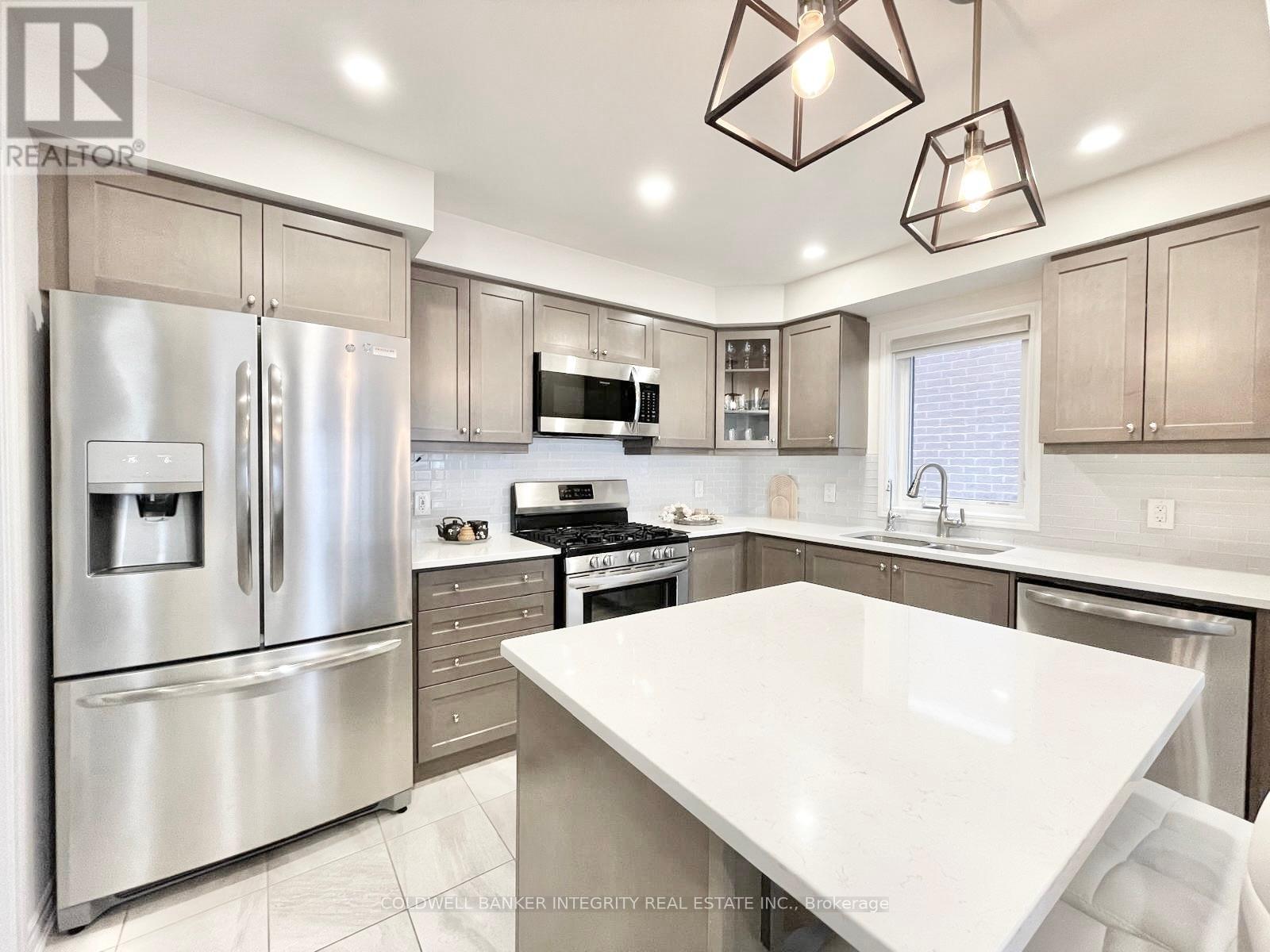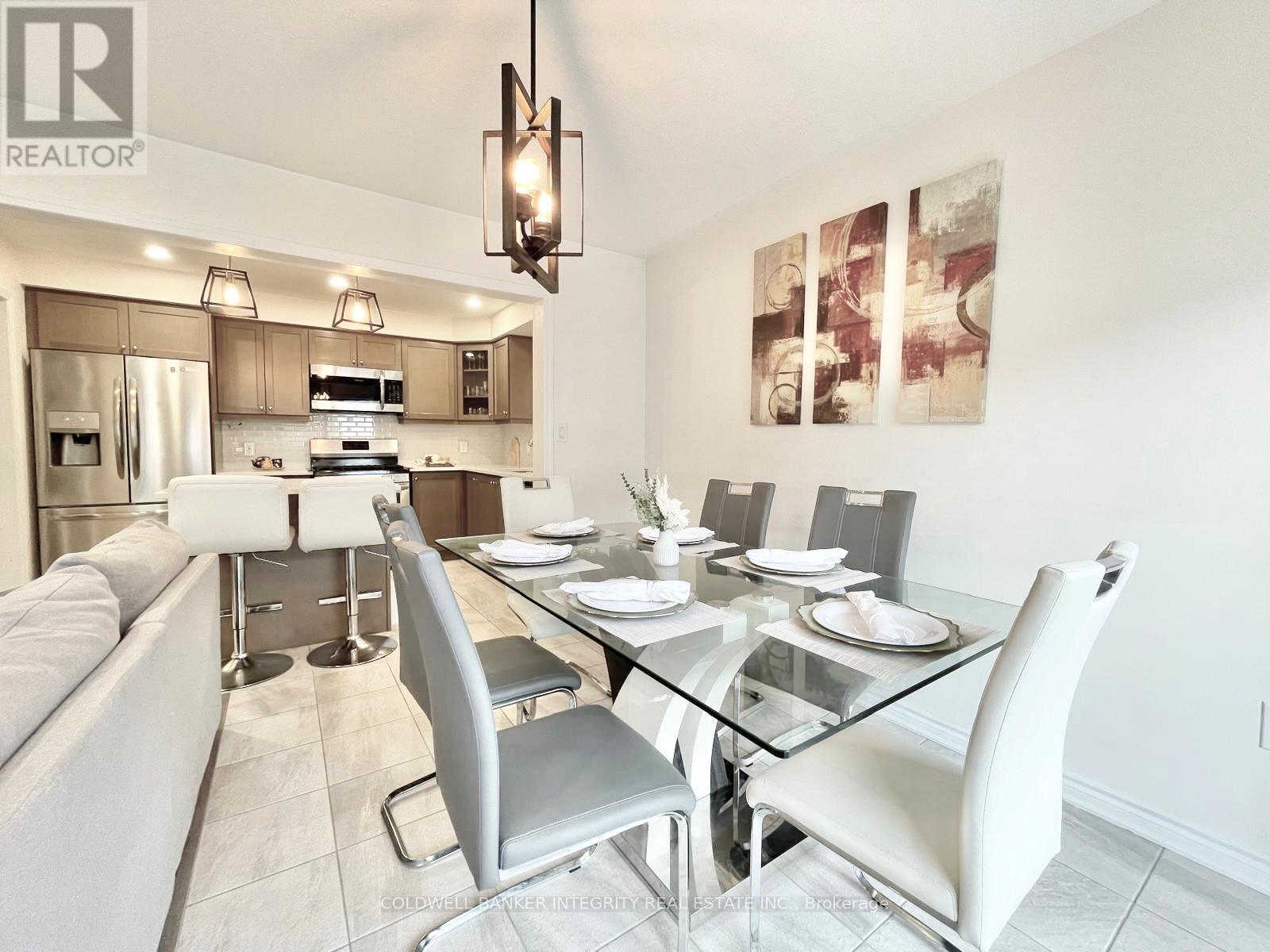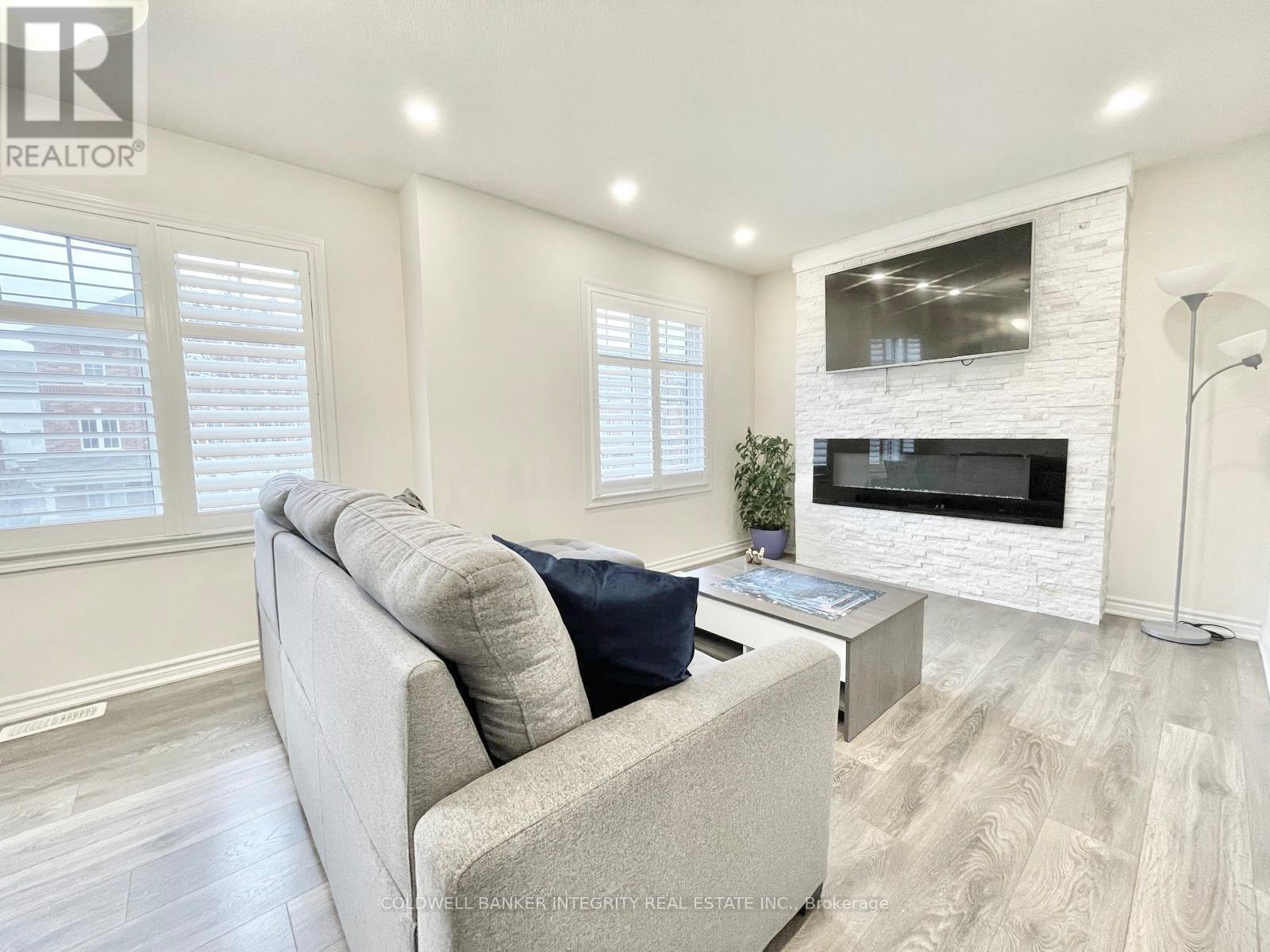2754 Sapphire Drive Pickering, Ontario L1X 0E7
$849,000
Welcome to this beautifully upgraded 3-storey freehold townhouse nestled in the heart of Pickering's thriving New Seaton community. This bright and spacious end-unit, built by Mattamy Homes, offers 4 bedrooms, 3.5 bathrooms, and a versatile ground-floor office, perfect for growing families or remote professionals. The open-concept main floor features a sunlit kitchen with stainless steel appliances and a walkout to a large balcony, ideal for morning coffee or evening relaxation. Upstairs, the generously sized bedrooms provide comfort and privacy, while the double garage offers ample storage and parking. Additional upgrades include a Nest thermostat, doorbell camera, outdoor camera, and an electric fireplace, ensuring modern convenience and security. Families will appreciate the excellent educational options nearby. The Durham District School Board plans to open a new elementary school at the northwest corner of Burkholder Drive and Azalea Avenue in September 2026. Additionally, the Durham Catholic District School Board is set to open a new elementary school on the north side of Hibiscus Drive between Sapphire Drive and Burkholder Drive, also in September 2026. Currently, the area is served by reputable schools such as Fairport Beach Public School, Frenchman's Bay Public School, and Dunbarton High School. Beyond academics, the New Seaton area is designed with families in mind, offering future amenities like the Seaton Recreation Complex and Library, as well as parks and trails for outdoor activities. Commuters will benefit from easy access to Highways 401, 407, and 7, making travel to Toronto and surrounding areas convenient. Whether you're looking to settle down or invest in a community poised for growth, this offers the perfect blend of comfort, convenience, and future potential. (id:61852)
Property Details
| MLS® Number | E12132457 |
| Property Type | Single Family |
| Community Name | Rural Pickering |
| Features | Lighting, Carpet Free |
| ParkingSpaceTotal | 3 |
| Structure | Deck, Patio(s), Porch |
Building
| BathroomTotal | 4 |
| BedroomsAboveGround | 4 |
| BedroomsTotal | 4 |
| Age | 6 To 15 Years |
| Amenities | Fireplace(s) |
| Appliances | Water Heater, Garage Door Opener Remote(s), Oven - Built-in, Water Heater - Tankless |
| ConstructionStyleAttachment | Attached |
| CoolingType | Central Air Conditioning |
| ExteriorFinish | Brick |
| FireProtection | Controlled Entry |
| FireplacePresent | Yes |
| FireplaceTotal | 1 |
| FoundationType | Concrete, Poured Concrete |
| HalfBathTotal | 1 |
| HeatingFuel | Natural Gas |
| HeatingType | Forced Air |
| StoriesTotal | 3 |
| SizeInterior | 2000 - 2500 Sqft |
| Type | Row / Townhouse |
| UtilityWater | Municipal Water |
Parking
| Garage |
Land
| Acreage | No |
| Sewer | Sanitary Sewer |
| SizeDepth | 60 Ft ,8 In |
| SizeFrontage | 25 Ft ,4 In |
| SizeIrregular | 25.4 X 60.7 Ft |
| SizeTotalText | 25.4 X 60.7 Ft|under 1/2 Acre |
| ZoningDescription | Mc1-2 |
Rooms
| Level | Type | Length | Width | Dimensions |
|---|---|---|---|---|
| Second Level | Primary Bedroom | 4.17 m | 3.81 m | 4.17 m x 3.81 m |
| Second Level | Bedroom 2 | 2.84 m | 4.06 m | 2.84 m x 4.06 m |
| Second Level | Bedroom 3 | 2.84 m | 3.3 m | 2.84 m x 3.3 m |
| Main Level | Family Room | 3.2 m | 3.43 m | 3.2 m x 3.43 m |
| Main Level | Kitchen | 3.51 m | 2.69 m | 3.51 m x 2.69 m |
| Main Level | Dining Room | 5.79 m | 3.3 m | 5.79 m x 3.3 m |
| Main Level | Living Room | 2.59 m | 3.43 m | 2.59 m x 3.43 m |
| Ground Level | Bedroom | 3.45 m | 3.3 m | 3.45 m x 3.3 m |
Utilities
| Cable | Available |
| Sewer | Installed |
https://www.realtor.ca/real-estate/28278209/2754-sapphire-drive-pickering-rural-pickering
Interested?
Contact us for more information
Tele Rajaratnam
Salesperson
406 North Service R E #200
Oakville, Ontario L6H 5R2



















