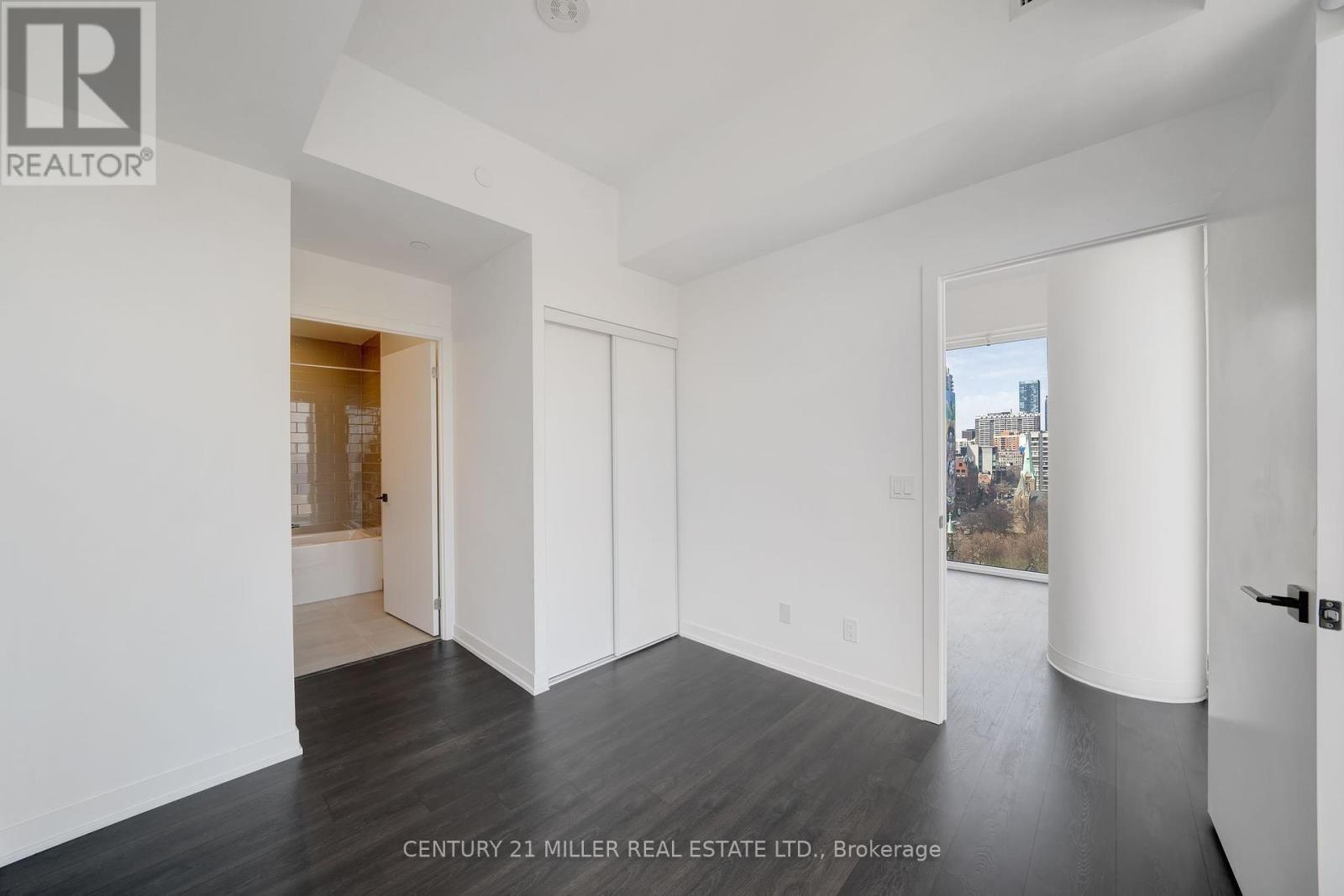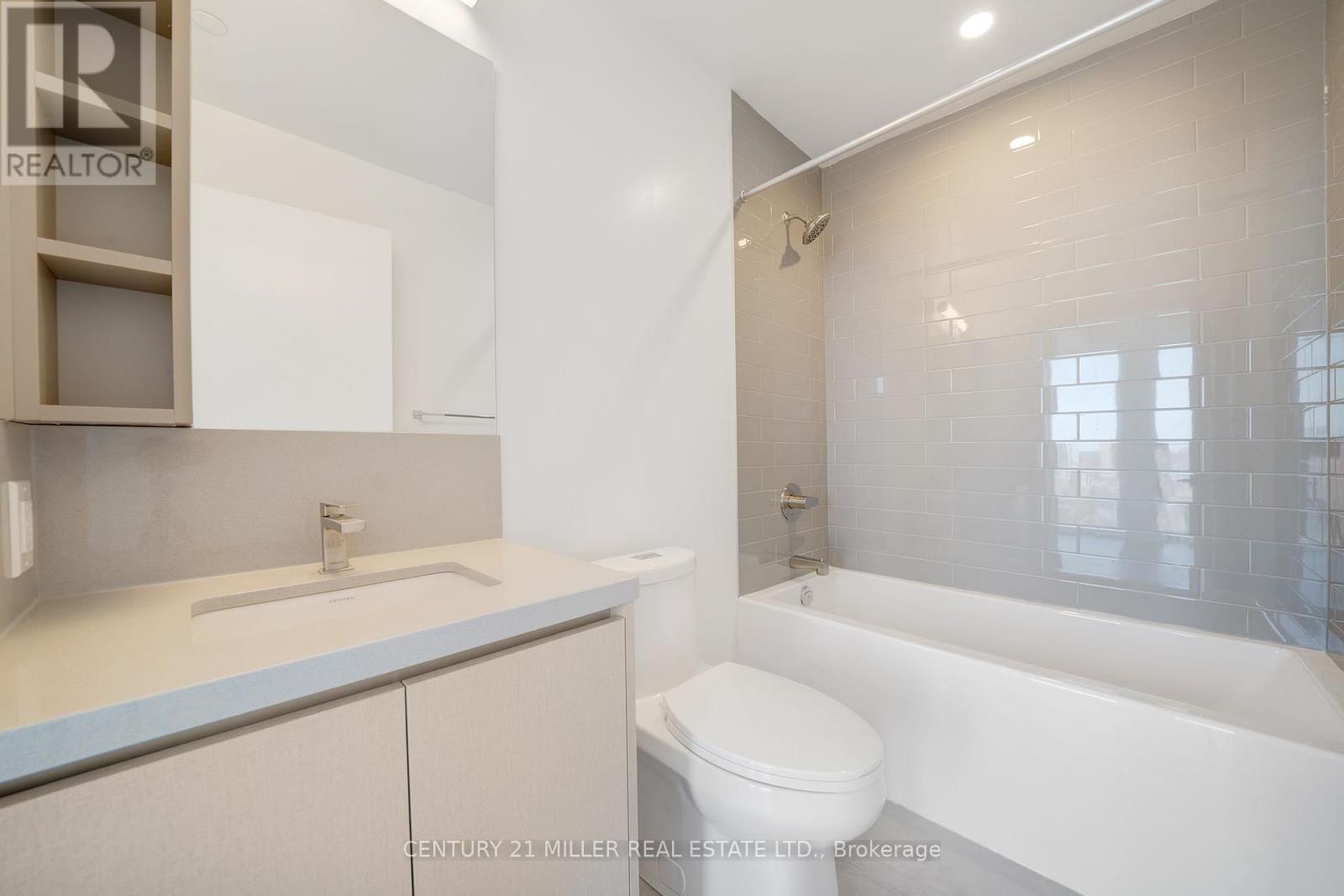1510 - 319 Jarvis Street Toronto, Ontario M5B 2C7
$2,700 Monthly
Move in to convenience and functionality! This light-filled suite showcases 9ft ceiling and floor-to-ceiling windows around the entire exterior. The east-facing living room enjoys panoramic view of the Allan Gardens and abundance of sunlight. Both bedrooms features well-planed layout and costume blinds. The kitchen is well-equipped with built-in stainless-steel appliances. Located in a vibrant community, it is within walking distance to TMU (Ryerson), supermarket, Yonge St, parks, transit, with easy access to Gardiner Expwy and DVP. (id:61852)
Property Details
| MLS® Number | C12132576 |
| Property Type | Single Family |
| Neigbourhood | Toronto Centre |
| Community Name | Moss Park |
| CommunityFeatures | Pet Restrictions |
| Features | Elevator, Balcony, Carpet Free, In Suite Laundry |
| ViewType | City View |
Building
| BathroomTotal | 2 |
| BedroomsAboveGround | 2 |
| BedroomsTotal | 2 |
| Age | 0 To 5 Years |
| Amenities | Party Room, Visitor Parking, Exercise Centre, Security/concierge, Storage - Locker |
| Appliances | Blinds, Dishwasher, Microwave, Stove, Refrigerator |
| CoolingType | Central Air Conditioning, Ventilation System |
| ExteriorFinish | Concrete |
| FireplacePresent | Yes |
| HeatingFuel | Electric |
| HeatingType | Forced Air |
| SizeInterior | 600 - 699 Sqft |
| Type | Apartment |
Parking
| Underground | |
| No Garage |
Land
| Acreage | No |
Rooms
| Level | Type | Length | Width | Dimensions |
|---|---|---|---|---|
| Flat | Living Room | 3.3 m | 5.1 m | 3.3 m x 5.1 m |
| Flat | Dining Room | 3.3 m | 5.1 m | 3.3 m x 5.1 m |
| Flat | Kitchen | 3.3 m | 5.1 m | 3.3 m x 5.1 m |
| Flat | Primary Bedroom | 2.8 m | 3.7 m | 2.8 m x 3.7 m |
| Flat | Bedroom | 2.6 m | 2.6 m | 2.6 m x 2.6 m |
https://www.realtor.ca/real-estate/28278475/1510-319-jarvis-street-toronto-moss-park-moss-park
Interested?
Contact us for more information
Yan Pang
Broker
209 Speers Rd Unit 10
Oakville, Ontario L6K 2E9




















