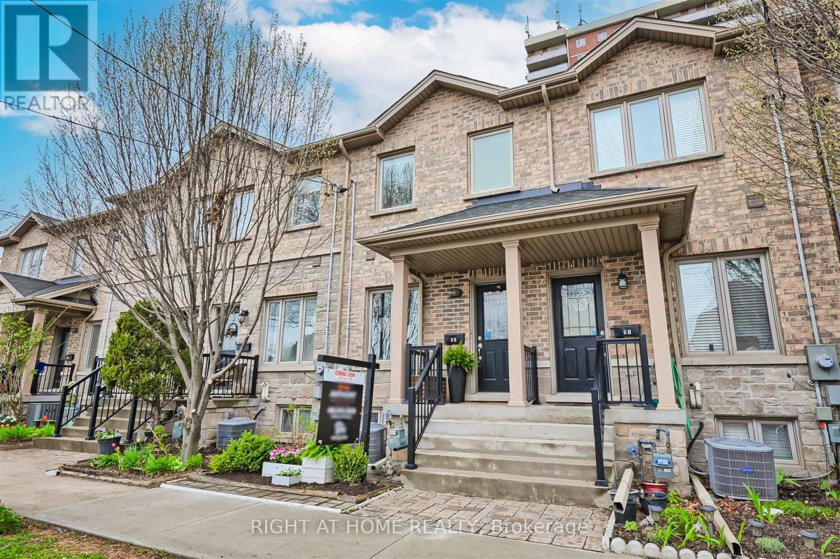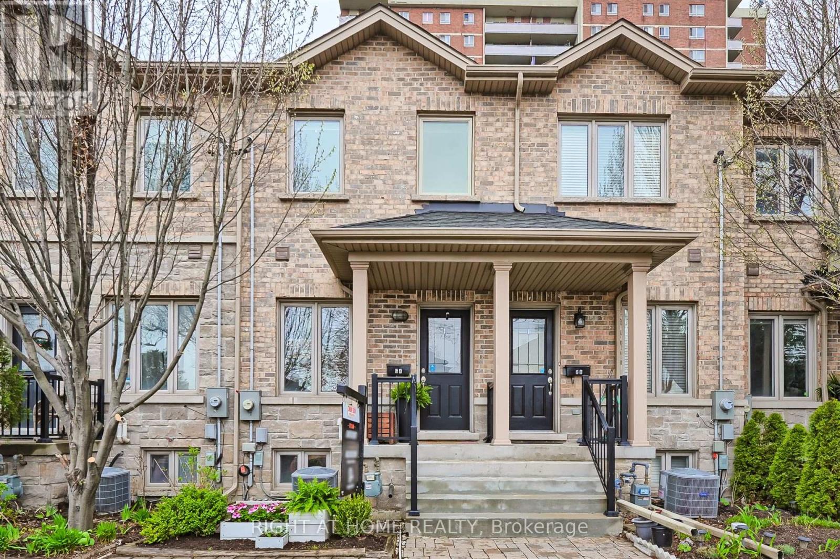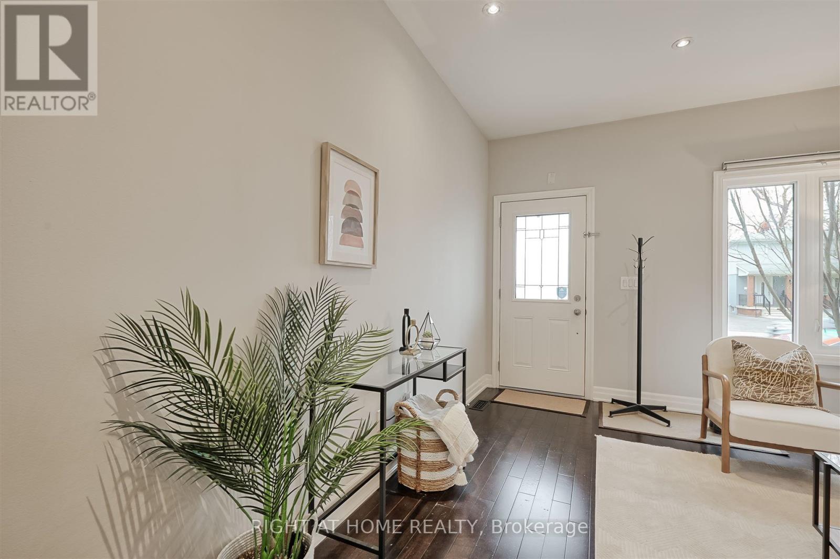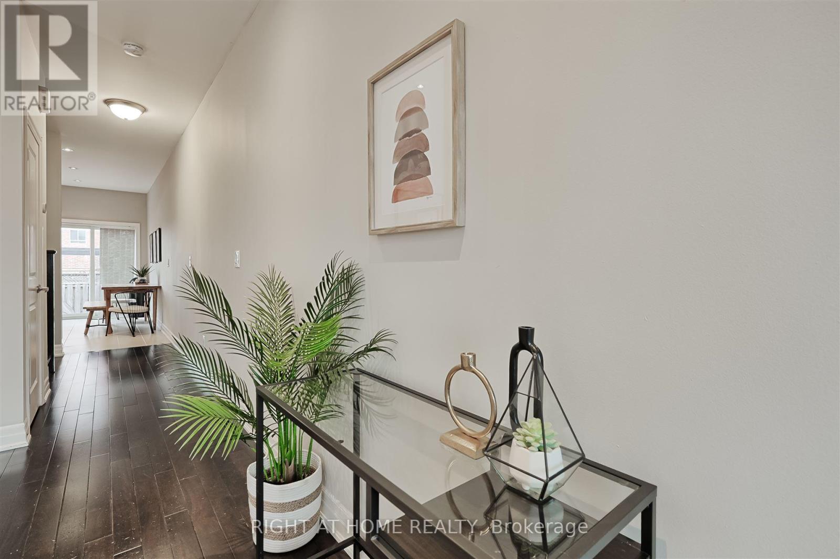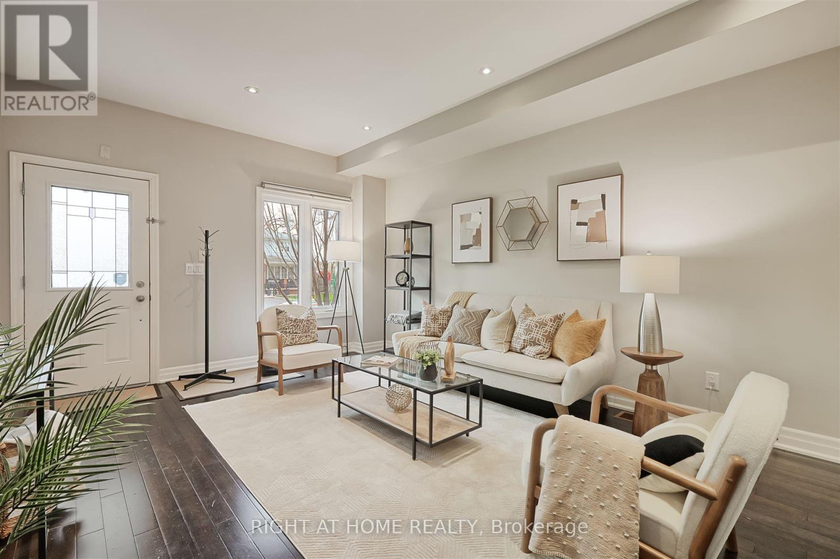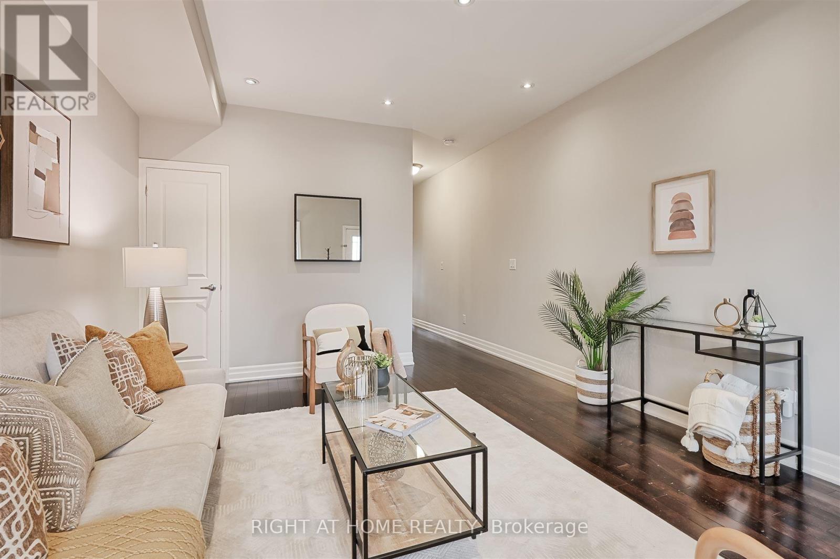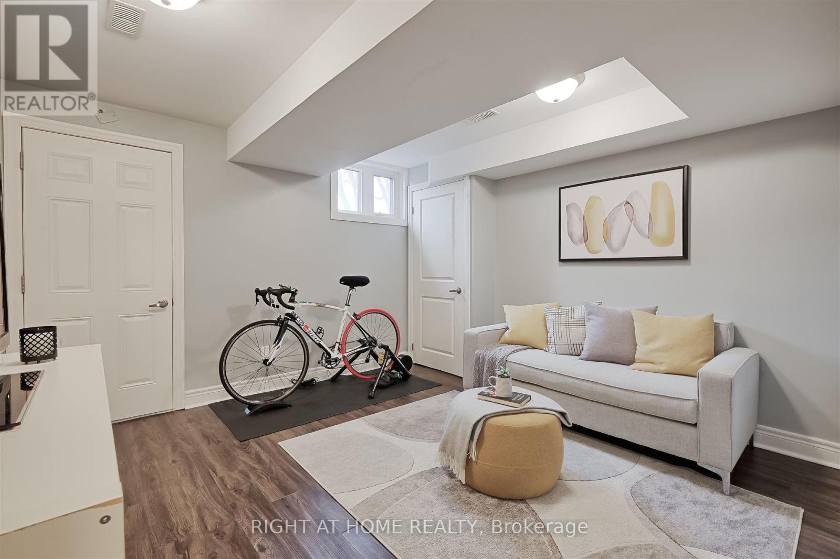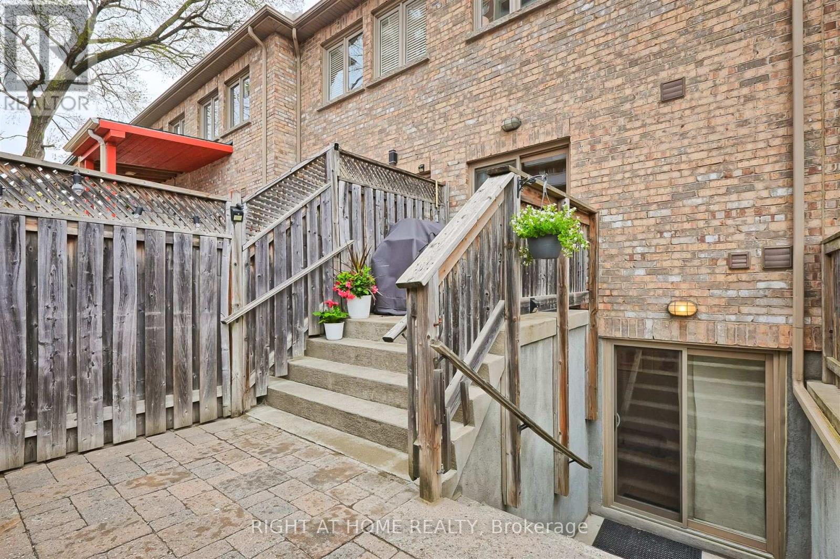6a Tedder Street Toronto, Ontario M6M 0A6
$758,800Maintenance, Parcel of Tied Land
$60 Monthly
Maintenance, Parcel of Tied Land
$60 MonthlyLiving is better on Tedder! Welcome to this well-maintained 3 bedroom, 2 1/2 bathroom, Freehold Townhouse that truly reflects pride of ownership. The TH features almost 1500sq' of finished living space. The main floor has hardwood throughout, pot lights, a convenient powder room, entrances from both the east and west, allowing natural light to brighten the space and highlight the chef's eat-in kitchen (owner is a culinary professional, and has been crafting exceptional meals in this space for the past 10 years, taking advantage of the stainless steel appliances, abundant storage and generous counter space). Upstairs features 3 bedrooms, all containing double closets, expansive skylights, hardwood floors and a 4 piece bathroom. The basement has a separate entrance with a convenient mudroom, a cozy family room or gym/office space, as well as another 4 piece bathroom. There are plenty of storage areas in the basement (cold room storage space, understair storage area, additional storage closet). Private Parking is conveniently located directly outside the rear gate. The entirely brick TH complex was built 13 years ago, and is a tight knit community consisting of only 8 properties with units that rarely come to market. (id:61852)
Open House
This property has open houses!
11:30 am
Ends at:1:00 pm
2:00 pm
Ends at:4:00 pm
2:00 pm
Ends at:4:00 pm
Property Details
| MLS® Number | W12132583 |
| Property Type | Single Family |
| Neigbourhood | Brookhaven-Amesbury |
| Community Name | Brookhaven-Amesbury |
| AmenitiesNearBy | Park, Place Of Worship, Schools, Public Transit |
| CommunityFeatures | Community Centre |
| EquipmentType | Water Heater - Gas |
| Features | Carpet Free |
| ParkingSpaceTotal | 1 |
| RentalEquipmentType | Water Heater - Gas |
Building
| BathroomTotal | 3 |
| BedroomsAboveGround | 3 |
| BedroomsBelowGround | 1 |
| BedroomsTotal | 4 |
| Appliances | Dishwasher, Dryer, Water Heater, Microwave, Stove, Washer, Refrigerator |
| BasementDevelopment | Finished |
| BasementFeatures | Separate Entrance |
| BasementType | N/a (finished) |
| ConstructionStyleAttachment | Attached |
| CoolingType | Central Air Conditioning |
| ExteriorFinish | Brick |
| FlooringType | Hardwood, Laminate |
| FoundationType | Poured Concrete |
| HalfBathTotal | 1 |
| HeatingFuel | Natural Gas |
| HeatingType | Forced Air |
| StoriesTotal | 2 |
| SizeInterior | 700 - 1100 Sqft |
| Type | Row / Townhouse |
| UtilityWater | Municipal Water |
Parking
| No Garage |
Land
| Acreage | No |
| LandAmenities | Park, Place Of Worship, Schools, Public Transit |
| Sewer | Sanitary Sewer |
| SizeDepth | 71 Ft ,7 In |
| SizeFrontage | 13 Ft ,3 In |
| SizeIrregular | 13.3 X 71.6 Ft |
| SizeTotalText | 13.3 X 71.6 Ft |
Rooms
| Level | Type | Length | Width | Dimensions |
|---|---|---|---|---|
| Second Level | Primary Bedroom | 2.69 m | 3.81 m | 2.69 m x 3.81 m |
| Second Level | Bedroom 2 | 2.41 m | 3.07 m | 2.41 m x 3.07 m |
| Second Level | Bedroom 3 | 2.67 m | 2.72 m | 2.67 m x 2.72 m |
| Basement | Den | 3.56 m | 3.56 m | 3.56 m x 3.56 m |
| Basement | Mud Room | 2.23 m | 3.48 m | 2.23 m x 3.48 m |
| Main Level | Living Room | 4.9 m | 3.81 m | 4.9 m x 3.81 m |
| Main Level | Dining Room | 4.9 m | 3.81 m | 4.9 m x 3.81 m |
| Main Level | Kitchen | 4.11 m | 3.81 m | 4.11 m x 3.81 m |
Interested?
Contact us for more information
Ryan Matthew Anthony
Salesperson
1396 Don Mills Rd Unit B-121
Toronto, Ontario M3B 0A7
