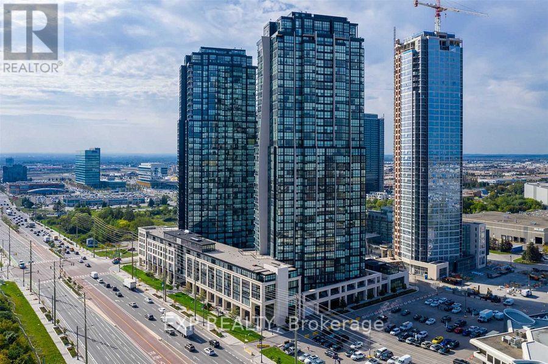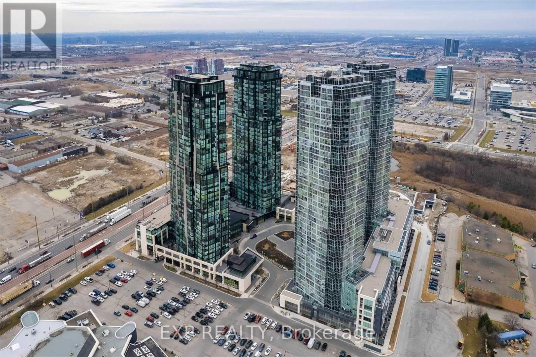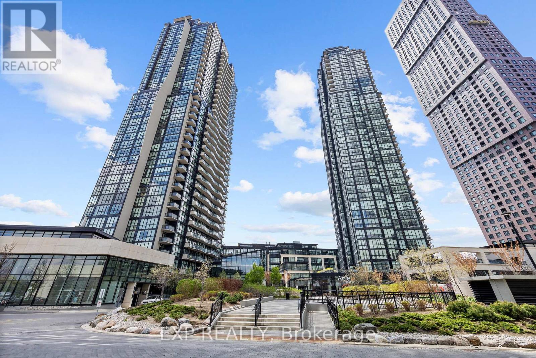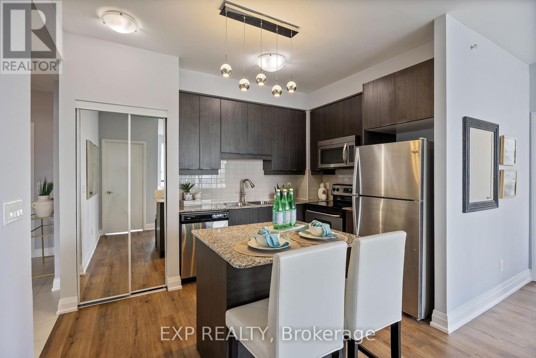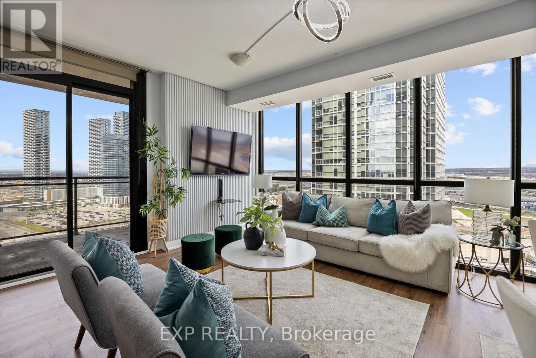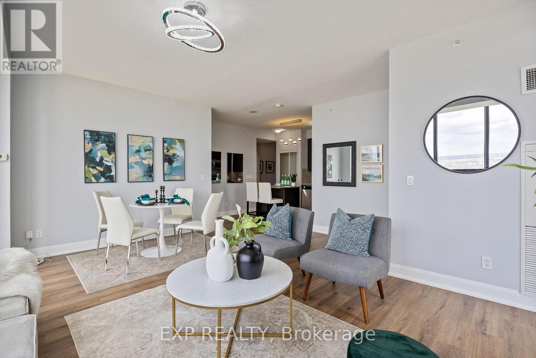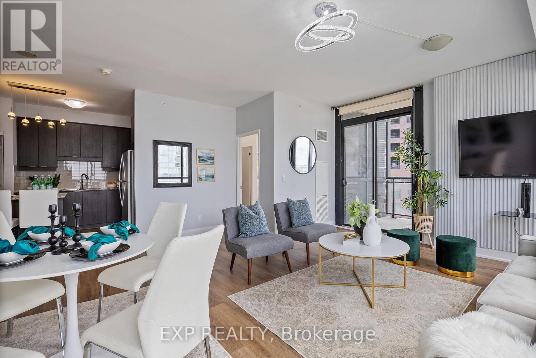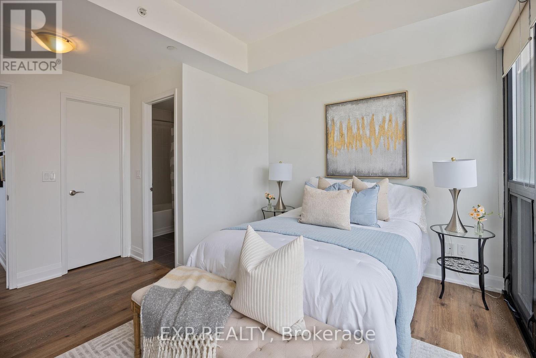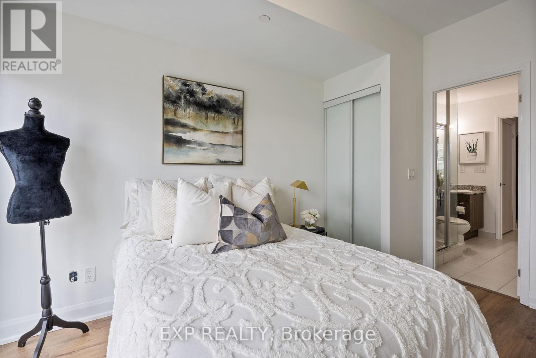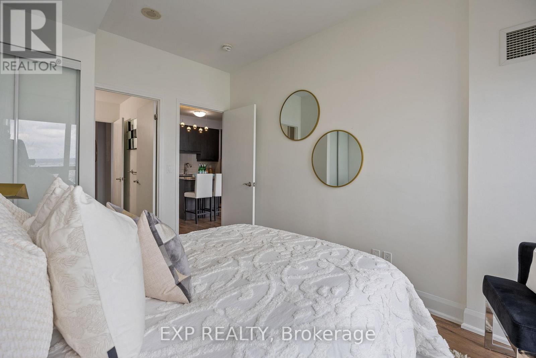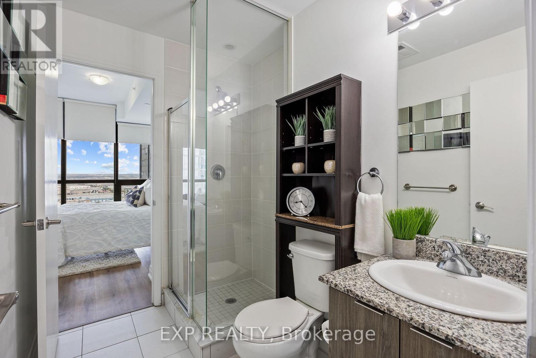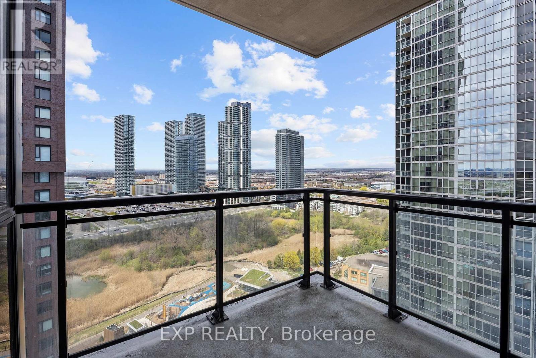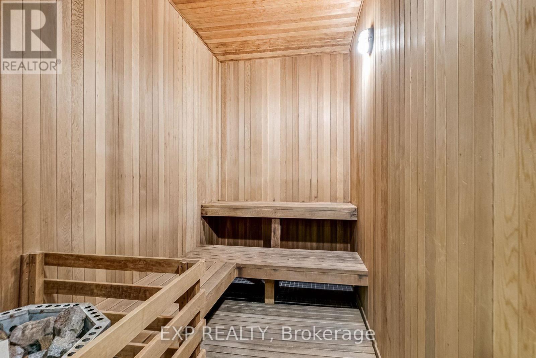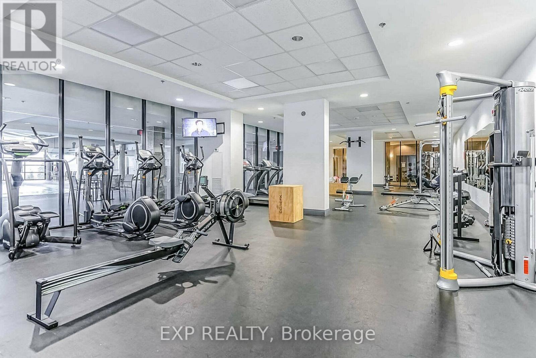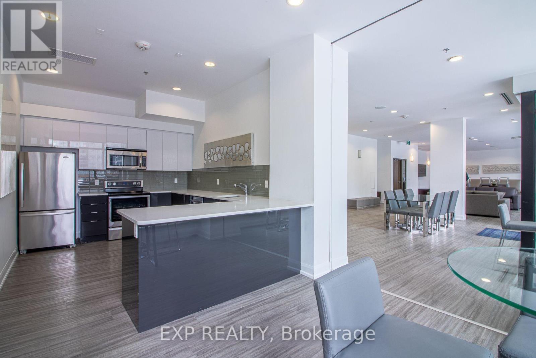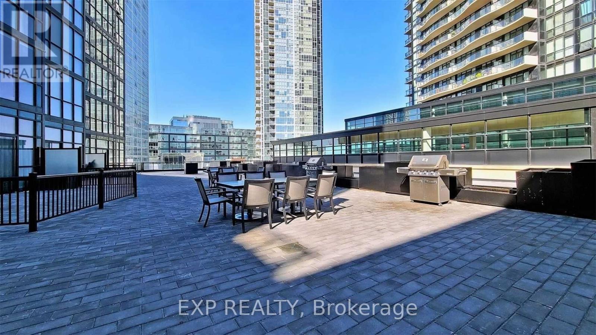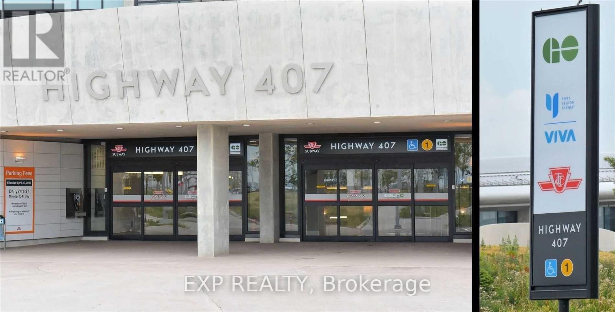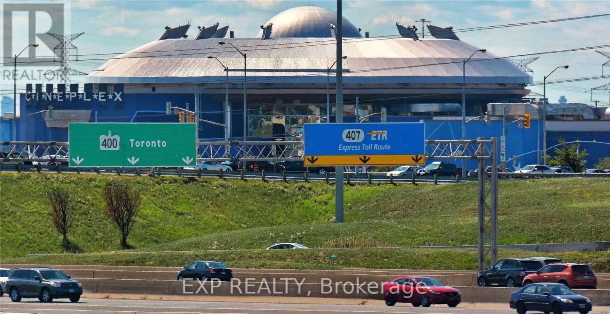1908 - 2910 Highway 7 Road Vaughan, Ontario L4K 0H8
$699,900Maintenance, Common Area Maintenance, Heat, Insurance, Parking, Water
$789 Monthly
Maintenance, Common Area Maintenance, Heat, Insurance, Parking, Water
$789 MonthlyWelcome to the Expo Condos in the heart of the highly sought after area of Downtown Vaughan. Discover your dream suite! This stunning 10ft ceiling, 2-bedroom, 2 full bathroom unit has Amazing panoramic views with floor-to-ceiling large windows and a sun-filled open concept floor plan. Brand new premium flooring throughout, and ensuite laundry. Upgraded kitchen showcases stainless steel appliances, backsplash, quartz countertops and a centre island breakfast bar. Includes one exclusive underground parking spot and one storage locker. Extensive building amenities include 24-Hour Concierge, Indoor Pool, Sauna, Steam Rooms, Fitness Center, Yoga/Exercise Room, Recreation/Games Room, Theatre, Rooftop Terrace, Outdoor Park, BBQ, Pet Spa, Party room and Guest Suites. You can't beat this location! Condo conveniently located close to major highways 400/401/407, Vaughan Metropolitan Centre, Cortelucci Hospital, Canada's Wonderland, and Vaughan Mills Mall. Walking distance to new TTC subway transit, VIVA/YRT and GO Transit. Close to York University, entertainment, restaurants and shopping! Don't miss this amazing opportunity! (id:61852)
Property Details
| MLS® Number | N12132463 |
| Property Type | Single Family |
| Community Name | Concord |
| AmenitiesNearBy | Hospital, Public Transit |
| CommunityFeatures | Pet Restrictions |
| Features | Balcony, Carpet Free, In Suite Laundry |
| ParkingSpaceTotal | 1 |
Building
| BathroomTotal | 2 |
| BedroomsAboveGround | 2 |
| BedroomsTotal | 2 |
| Age | 6 To 10 Years |
| Amenities | Security/concierge, Exercise Centre, Party Room, Storage - Locker |
| Appliances | Dishwasher, Dryer, Hood Fan, Stove, Washer, Window Coverings, Refrigerator |
| CoolingType | Central Air Conditioning |
| ExteriorFinish | Concrete |
| FlooringType | Porcelain Tile, Laminate |
| HeatingFuel | Electric |
| HeatingType | Forced Air |
| SizeInterior | 900 - 999 Sqft |
| Type | Apartment |
Parking
| Underground | |
| Garage |
Land
| Acreage | No |
| LandAmenities | Hospital, Public Transit |
| ZoningDescription | 370 - Residential Condominium |
Rooms
| Level | Type | Length | Width | Dimensions |
|---|---|---|---|---|
| Flat | Foyer | 2.1 m | 2.3 m | 2.1 m x 2.3 m |
| Flat | Kitchen | 3.4 m | 2.62 m | 3.4 m x 2.62 m |
| Flat | Dining Room | 5.12 m | 5.15 m | 5.12 m x 5.15 m |
| Flat | Living Room | 5.12 m | 5.15 m | 5.12 m x 5.15 m |
| Flat | Primary Bedroom | 3.84 m | 3.68 m | 3.84 m x 3.68 m |
| Flat | Bedroom 2 | 3.2 m | 3.39 m | 3.2 m x 3.39 m |
https://www.realtor.ca/real-estate/28278329/1908-2910-highway-7-road-vaughan-concord-concord
Interested?
Contact us for more information
Desiree Wilson
Salesperson
