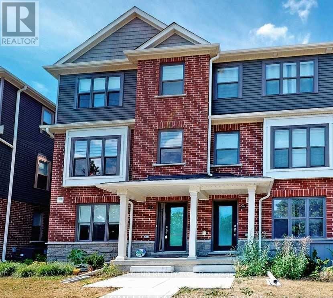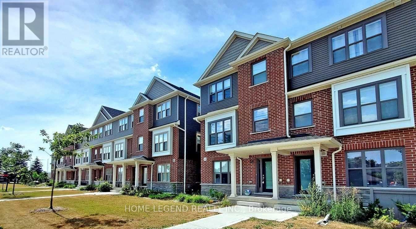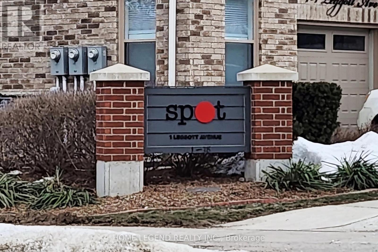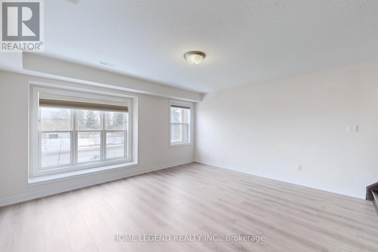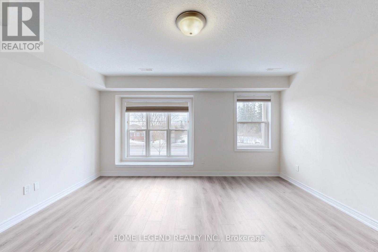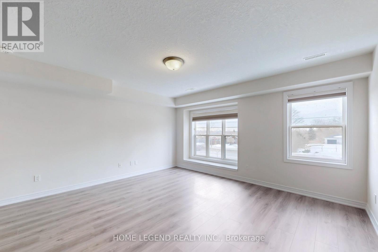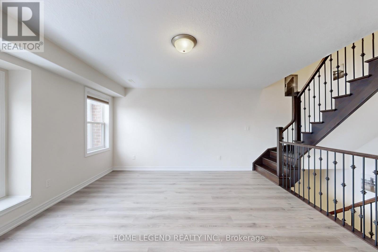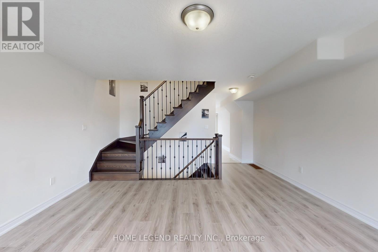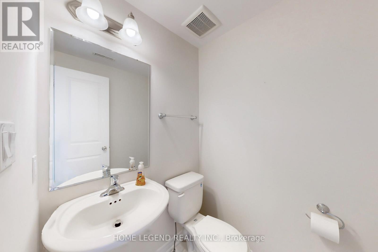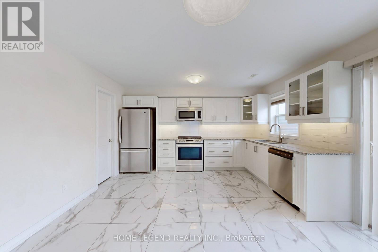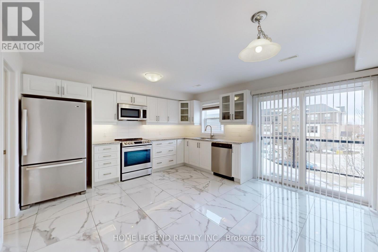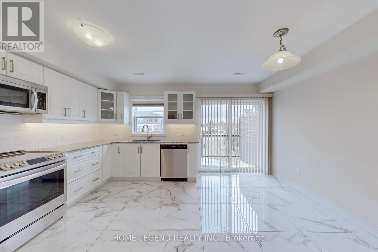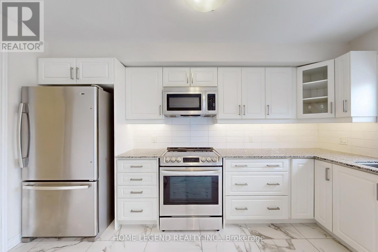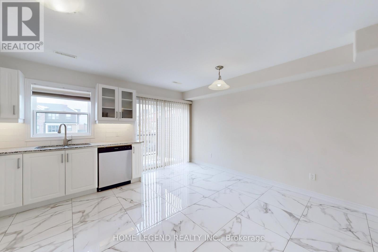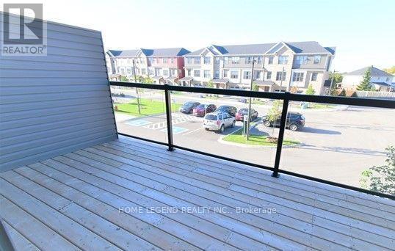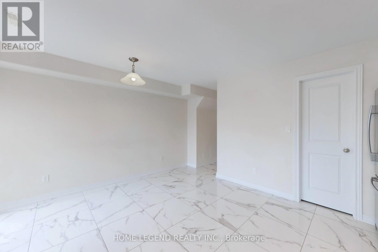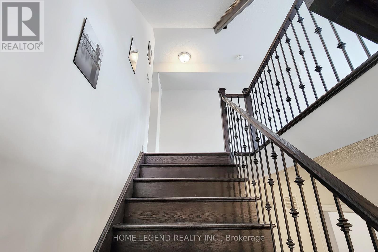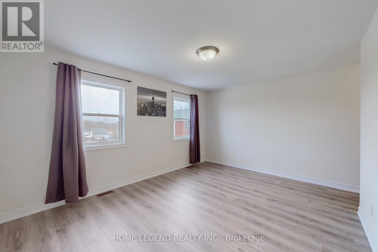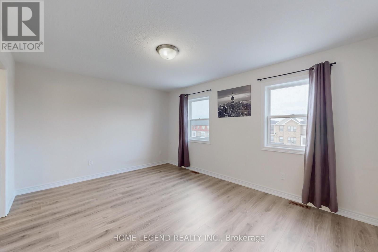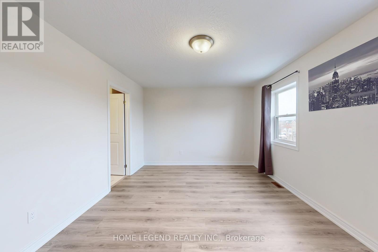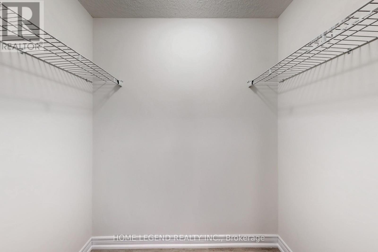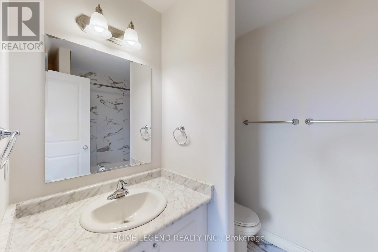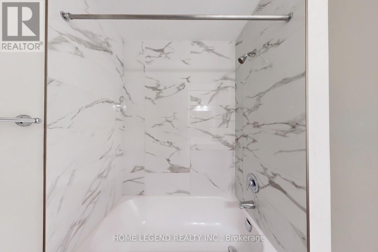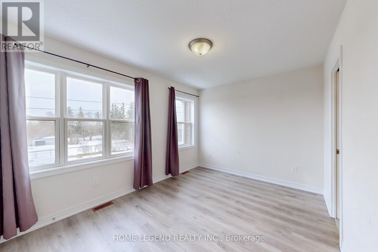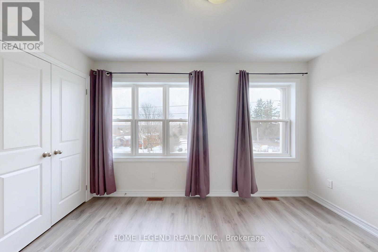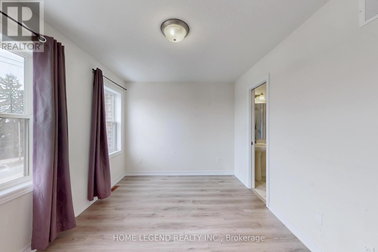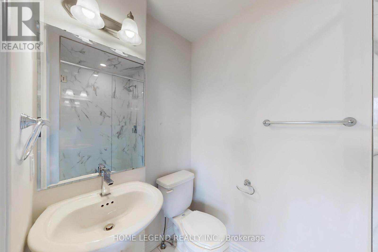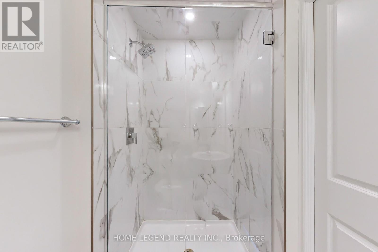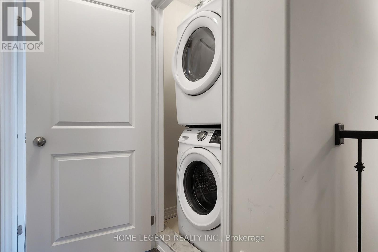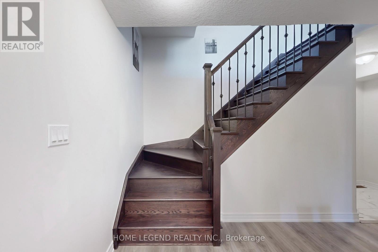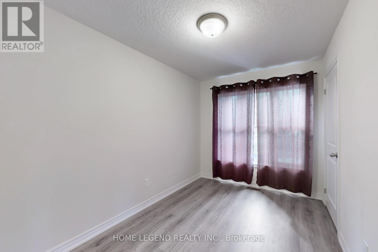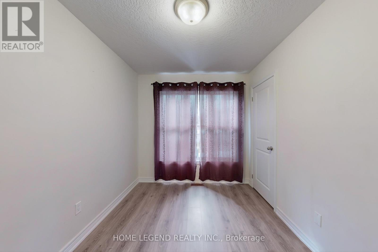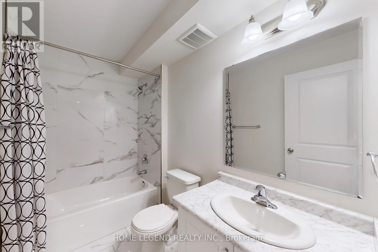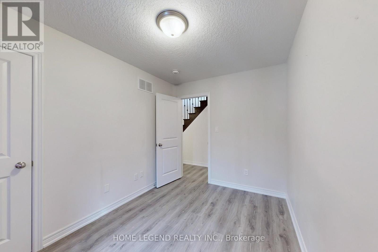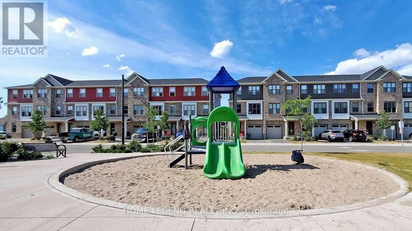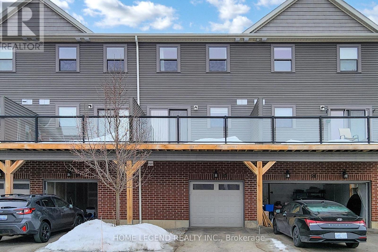25 - 1 Leggott Avenue Barrie, Ontario L4M 0K7
$738,000
Modern Freehold Townhouse in Prime Location A Rare Gem! This stunning freehold townhouse offers the perfect blend of modern upgrades, functional design, and an unbeatable location. Home spans three spacious floors, providing flexibility and comfort for families, professionals, or investors. The main floor features a bedroom with a upgraded full bathroom and flooring, ideal for guests, extended family, or a home office. The second floor boasts a sleek, upgraded kitchen with a large pantry, built-in shelving, and a walk-out to a large terrace with glass panels overlooking a serene courtyard perfect for relaxing or entertaining. The open-concept dining area and great room, along with a upgraded powder room, complete this level. On the third floor, you will find two generously sized bedrooms, each with its own ensuite bathroom, offering privacy and convenience. The home is filled with high-end upgrades, including gleaming 24 x 24 porcelain tiles, durable laminate flooring, and a modern aesthetic with no carpet throughout. The unfinished basement presents endless possibilities for customization, whether you envision a gym, recreation room, or additional living space. Outside, the single-car garage, driveway, and ample visitor parking add practicality, while the low-maintenance design (no grass to cut) ensures easy living. Located just minutes from Highway 400, the Go Station, public transit, and essential amenities like Costco, banks, schools, parks, and restaurants, this townhouse is a commuters dream. Its prime location combines convenience with a peaceful setting, making it an ideal choice for modern living. With its thoughtful layout, premium finishes, and move-in-ready condition, this freehold townhouse is a rare opportunity you wont want to miss! Act fast-homes like this do not stay on the market for long! (id:61852)
Property Details
| MLS® Number | S12061644 |
| Property Type | Single Family |
| Community Name | Painswick North |
| ParkingSpaceTotal | 2 |
Building
| BathroomTotal | 4 |
| BedroomsAboveGround | 3 |
| BedroomsTotal | 3 |
| Appliances | Dishwasher, Dryer, Microwave, Stove, Washer, Window Coverings, Refrigerator |
| BasementDevelopment | Unfinished |
| BasementType | N/a (unfinished) |
| ConstructionStyleAttachment | Attached |
| CoolingType | Central Air Conditioning |
| ExteriorFinish | Brick |
| FoundationType | Brick |
| HalfBathTotal | 1 |
| HeatingFuel | Natural Gas |
| HeatingType | Forced Air |
| StoriesTotal | 3 |
| SizeInterior | 1500 - 2000 Sqft |
| Type | Row / Townhouse |
| UtilityWater | Municipal Water |
Parking
| Attached Garage | |
| Garage |
Land
| Acreage | No |
| Sewer | Sanitary Sewer |
| SizeDepth | 44 Ft |
| SizeFrontage | 16 Ft |
| SizeIrregular | 16 X 44 Ft ; 39.02 X16.02 X 44.01x 6.33 X 4.99 X9.68 |
| SizeTotalText | 16 X 44 Ft ; 39.02 X16.02 X 44.01x 6.33 X 4.99 X9.68 |
Rooms
| Level | Type | Length | Width | Dimensions |
|---|---|---|---|---|
| Second Level | Kitchen | 4.06 m | 4.57 m | 4.06 m x 4.57 m |
| Second Level | Dining Room | 4.06 m | 4.57 m | 4.06 m x 4.57 m |
| Second Level | Great Room | 4.19 m | 4.57 m | 4.19 m x 4.57 m |
| Third Level | Primary Bedroom | 3.45 m | 4.57 m | 3.45 m x 4.57 m |
| Third Level | Bedroom 2 | 2.84 m | 4.57 m | 2.84 m x 4.57 m |
| Ground Level | Bedroom 3 | 2.46 m | 3.4 m | 2.46 m x 3.4 m |
Interested?
Contact us for more information
Vicki Zheng
Broker
7181 Woodbine Ave #226
Markham, Ontario L3R 1A3
Jason Tsay
Broker
