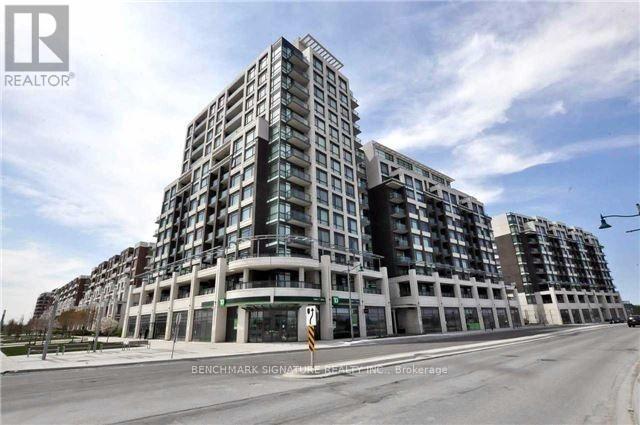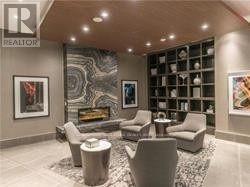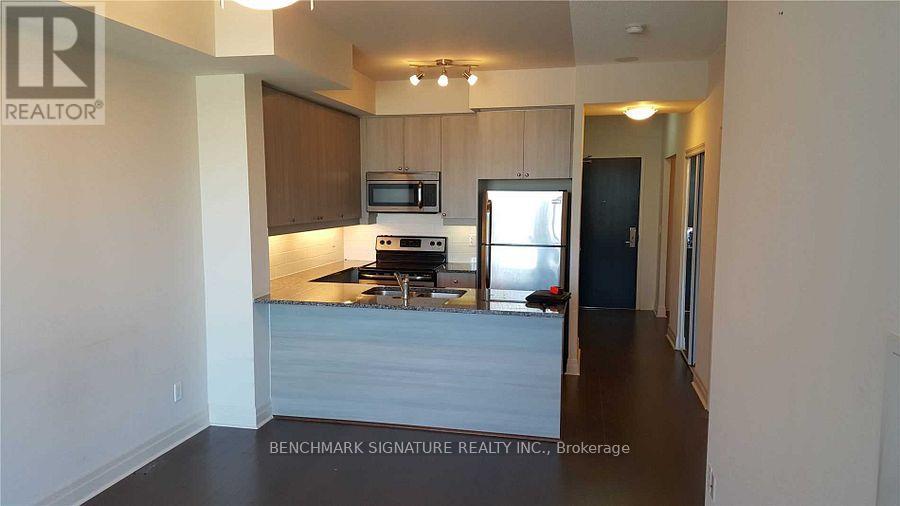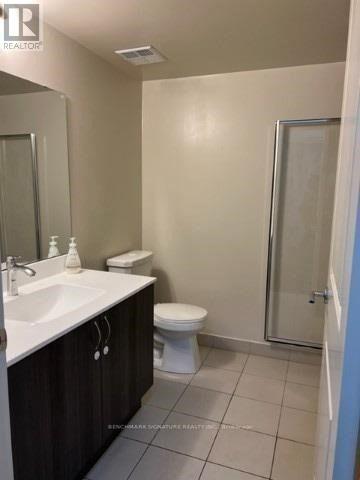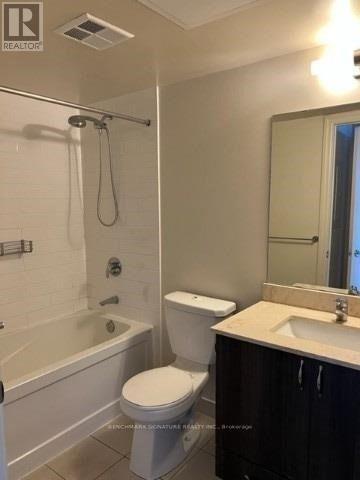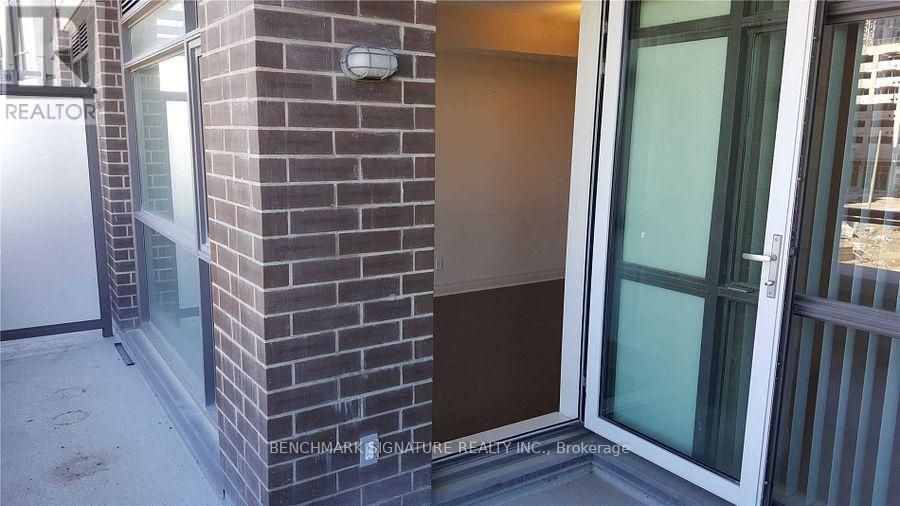312e - 8110 Birchmount Road Markham, Ontario L6G 0E8
$2,400 Monthly
Located in the Core Downtown Markham Luxury Condo. A Large Bright and Functional 1 Bed + 1 Den (Large enough to use as 2nd Bed) With 2 Full Baths. A Large Balcony With Unobstructed View of Open Space. Easy Access to YRT, Go Station & VIVA Bus. Step to Lots of Restaurants, Cinema, Supermarket and Shoppings. Minutes Drive to Hwy404, and Shopping Centre. Great Amenities Including 24 Hrs Concierge, Guest Suites, Indoor Pool, Visitor Parking, Exercise Room, Party Room and Etc. (id:61852)
Property Details
| MLS® Number | N12132370 |
| Property Type | Single Family |
| Community Name | Unionville |
| AmenitiesNearBy | Public Transit, Park |
| CommunityFeatures | Pet Restrictions |
| Features | Balcony, In Suite Laundry |
| ParkingSpaceTotal | 1 |
| ViewType | City View |
Building
| BathroomTotal | 3 |
| BedroomsAboveGround | 1 |
| BedroomsBelowGround | 1 |
| BedroomsTotal | 2 |
| Amenities | Visitor Parking, Exercise Centre, Storage - Locker, Security/concierge |
| Appliances | Microwave, Hood Fan, Stove, Refrigerator |
| CoolingType | Central Air Conditioning |
| ExteriorFinish | Concrete |
| FireProtection | Security Guard, Smoke Detectors |
| FlooringType | Laminate, Ceramic |
| HeatingFuel | Natural Gas |
| HeatingType | Heat Pump |
| SizeInterior | 700 - 799 Sqft |
| Type | Apartment |
Parking
| No Garage |
Land
| Acreage | No |
| LandAmenities | Public Transit, Park |
Rooms
| Level | Type | Length | Width | Dimensions |
|---|---|---|---|---|
| Main Level | Living Room | 4.71 m | 3.06 m | 4.71 m x 3.06 m |
| Main Level | Dining Room | 4.71 m | 3.06 m | 4.71 m x 3.06 m |
| Main Level | Kitchen | 2.75 m | 2.55 m | 2.75 m x 2.55 m |
| Main Level | Bedroom | 4.1 m | 3.06 m | 4.1 m x 3.06 m |
| Main Level | Den | 2.74 m | 2.21 m | 2.74 m x 2.21 m |
https://www.realtor.ca/real-estate/28277698/312e-8110-birchmount-road-markham-unionville-unionville
Interested?
Contact us for more information
Peter Sai Wing Or
Broker
260 Town Centre Blvd #101
Markham, Ontario L3R 8H8
