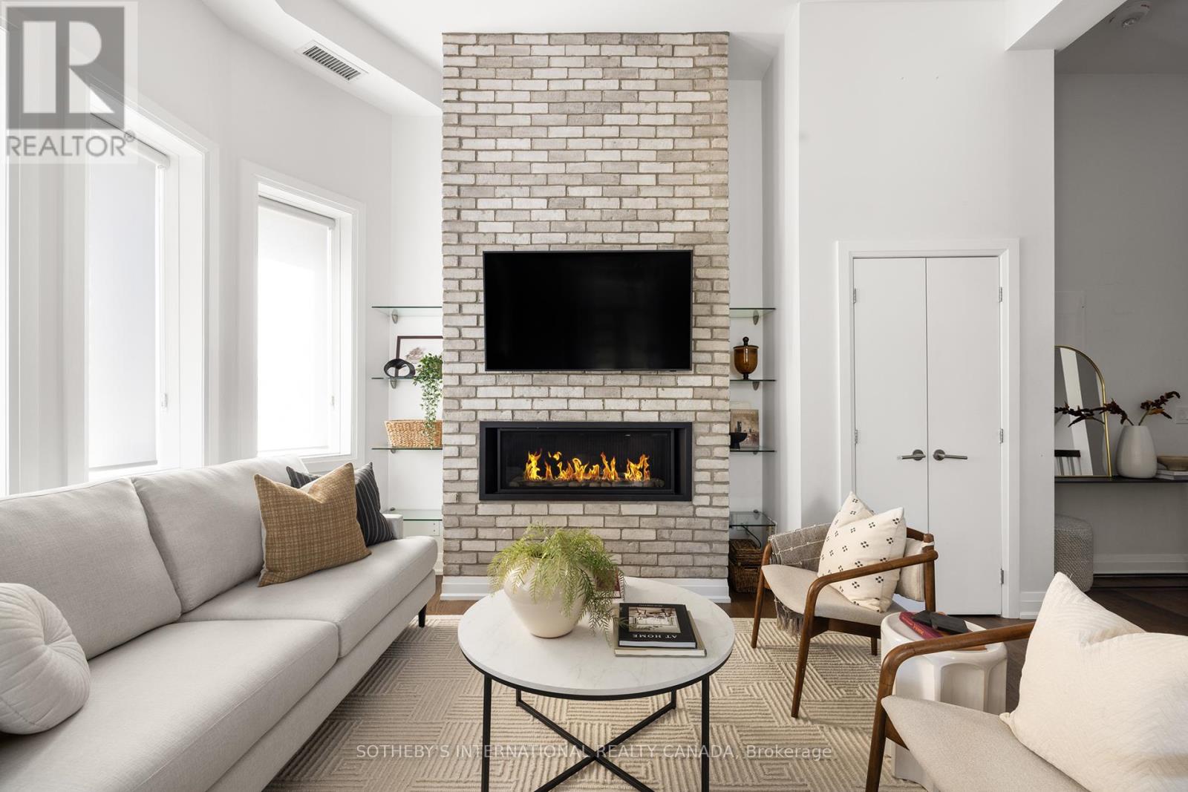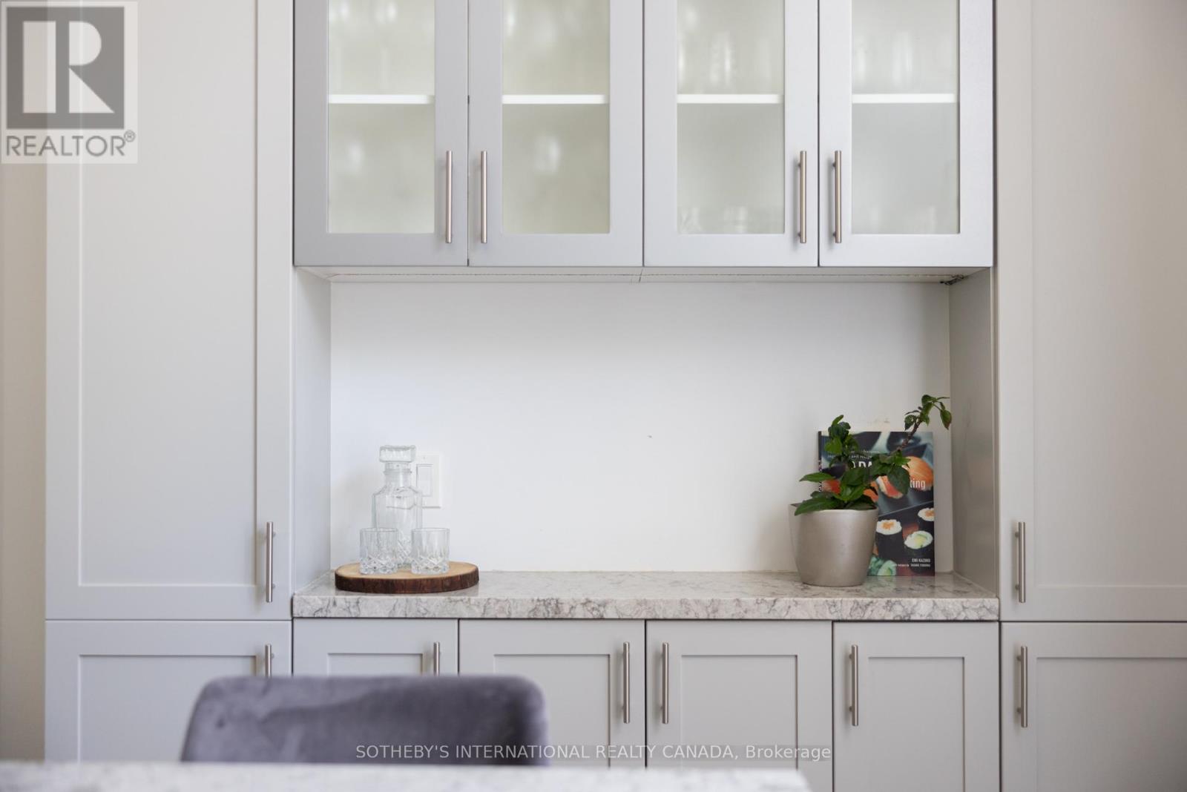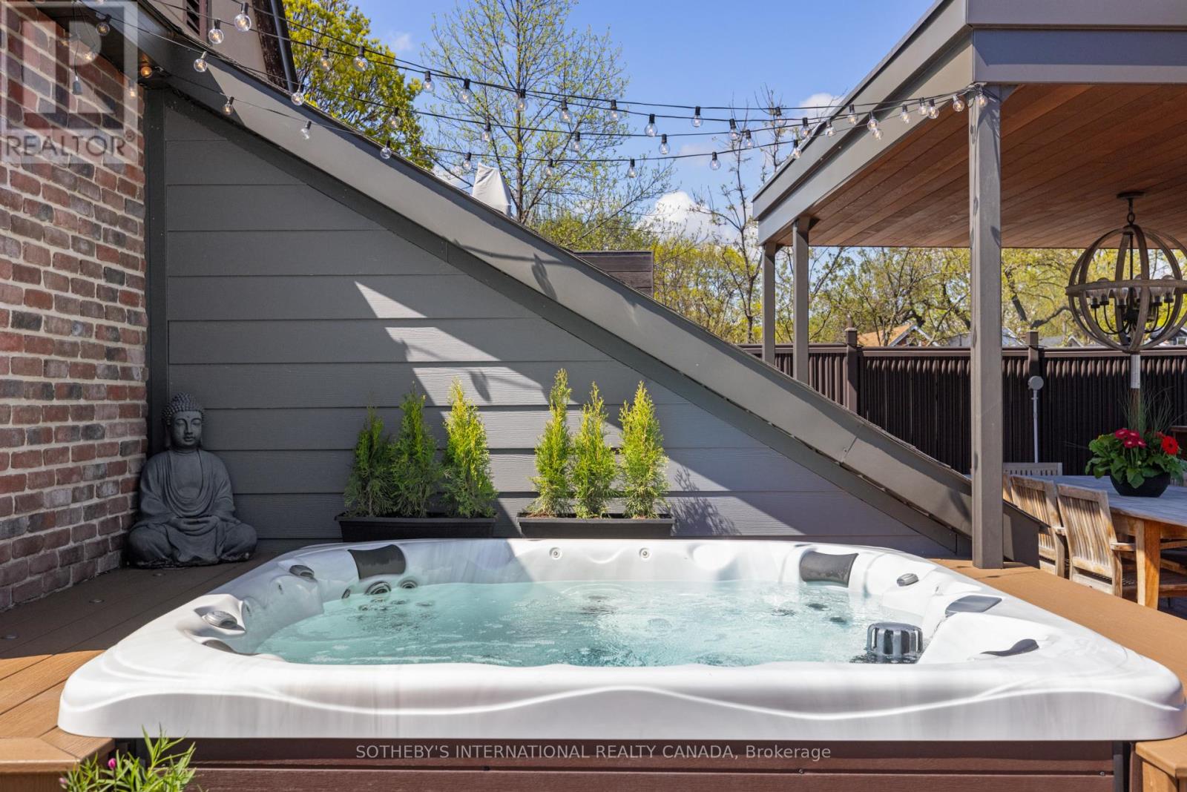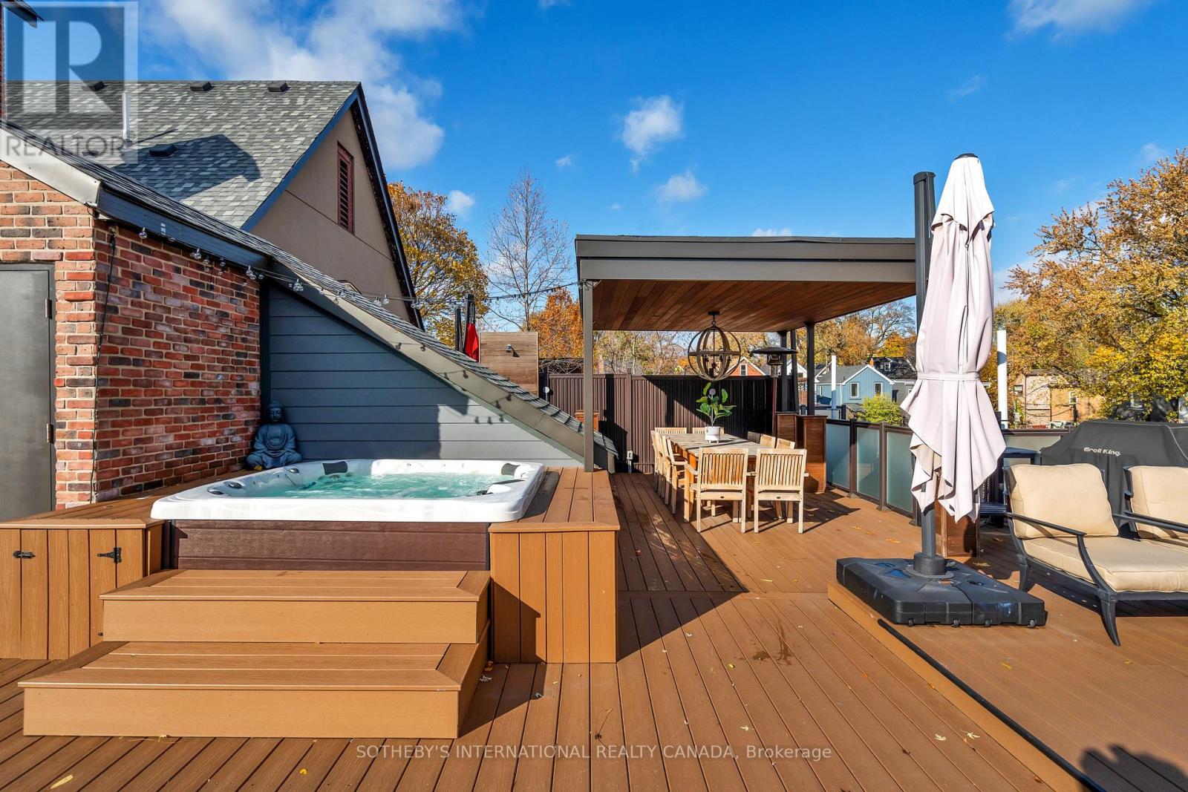9 - 175 Jones Avenue Toronto, Ontario M4M 3A2
$1,499,000Maintenance, Common Area Maintenance, Insurance, Parking
$717 Monthly
Maintenance, Common Area Maintenance, Insurance, Parking
$717 MonthlyHuge private rooftop! This property is a rare offering. An exceptional residence that effortlessly combines timeless elegance with modern luxury. Beyond its stunning living quarters, the real standout is the expansive private rooftop oasis spanning over 1,200 Sqft. Discover a world of outdoor entertainment options including a 7-seat hot tub, outdoor shower and a spacious lounge and dining area with gas fire pit. Host unforgettable gatherings on the sun-soaked deck. Step inside and be greeted by an original church chandelier paying homage to the building's historic roots. This is one of the largest suites with 2-beds and 2-baths plus a versatile open concept family room that can serve as a study or entertainment space. Within walking distance of great parks, schools, the Leslieville Farmers' Market, notable restaurants, and shops. Public transit serves a few steps away. This is more than a home, it's a lifestyle. 2 parking and multiple indoor and outdoor storage spaces. (id:61852)
Open House
This property has open houses!
2:00 pm
Ends at:4:00 pm
2:00 pm
Ends at:4:00 pm
Property Details
| MLS® Number | E12132268 |
| Property Type | Single Family |
| Neigbourhood | Toronto—Danforth |
| Community Name | South Riverdale |
| AmenitiesNearBy | Park, Public Transit, Schools |
| CommunityFeatures | Pet Restrictions, Community Centre |
| Features | Elevator, Lighting, Carpet Free |
| ParkingSpaceTotal | 2 |
| Structure | Deck, Patio(s) |
Building
| BathroomTotal | 2 |
| BedroomsAboveGround | 2 |
| BedroomsBelowGround | 1 |
| BedroomsTotal | 3 |
| Amenities | Recreation Centre, Party Room, Separate Heating Controls, Separate Electricity Meters, Storage - Locker |
| Appliances | Hot Tub, Oven - Built-in, Water Heater - Tankless, Dishwasher, Dryer, Microwave, Hood Fan, Range, Stove, Washer, Whirlpool, Window Coverings, Refrigerator |
| ArchitecturalStyle | Loft |
| ConstructionStyleOther | Seasonal |
| CoolingType | Central Air Conditioning |
| ExteriorFinish | Brick |
| FireplacePresent | Yes |
| FlooringType | Hardwood, Tile |
| HeatingFuel | Natural Gas |
| HeatingType | Forced Air |
| SizeInterior | 1400 - 1599 Sqft |
| Type | Row / Townhouse |
Parking
| No Garage |
Land
| Acreage | No |
| LandAmenities | Park, Public Transit, Schools |
Rooms
| Level | Type | Length | Width | Dimensions |
|---|---|---|---|---|
| Main Level | Living Room | 10.12 m | 5.67 m | 10.12 m x 5.67 m |
| Main Level | Dining Room | 10.12 m | 3.81 m | 10.12 m x 3.81 m |
| Main Level | Kitchen | 10.12 m | 3.81 m | 10.12 m x 3.81 m |
| Main Level | Bedroom 2 | 3.81 m | 2.77 m | 3.81 m x 2.77 m |
| Main Level | Bathroom | 1.52 m | 2.77 m | 1.52 m x 2.77 m |
| Ground Level | Primary Bedroom | 3.6 m | 4.42 m | 3.6 m x 4.42 m |
| Ground Level | Family Room | 4.57 m | 3.93 m | 4.57 m x 3.93 m |
| Ground Level | Laundry Room | 1.86 m | 1.83 m | 1.86 m x 1.83 m |
| Ground Level | Bathroom | 2.16 m | 1.52 m | 2.16 m x 1.52 m |
Interested?
Contact us for more information
Jamie Knoepfli
Salesperson
1867 Yonge Street Ste 100
Toronto, Ontario M4S 1Y5









































