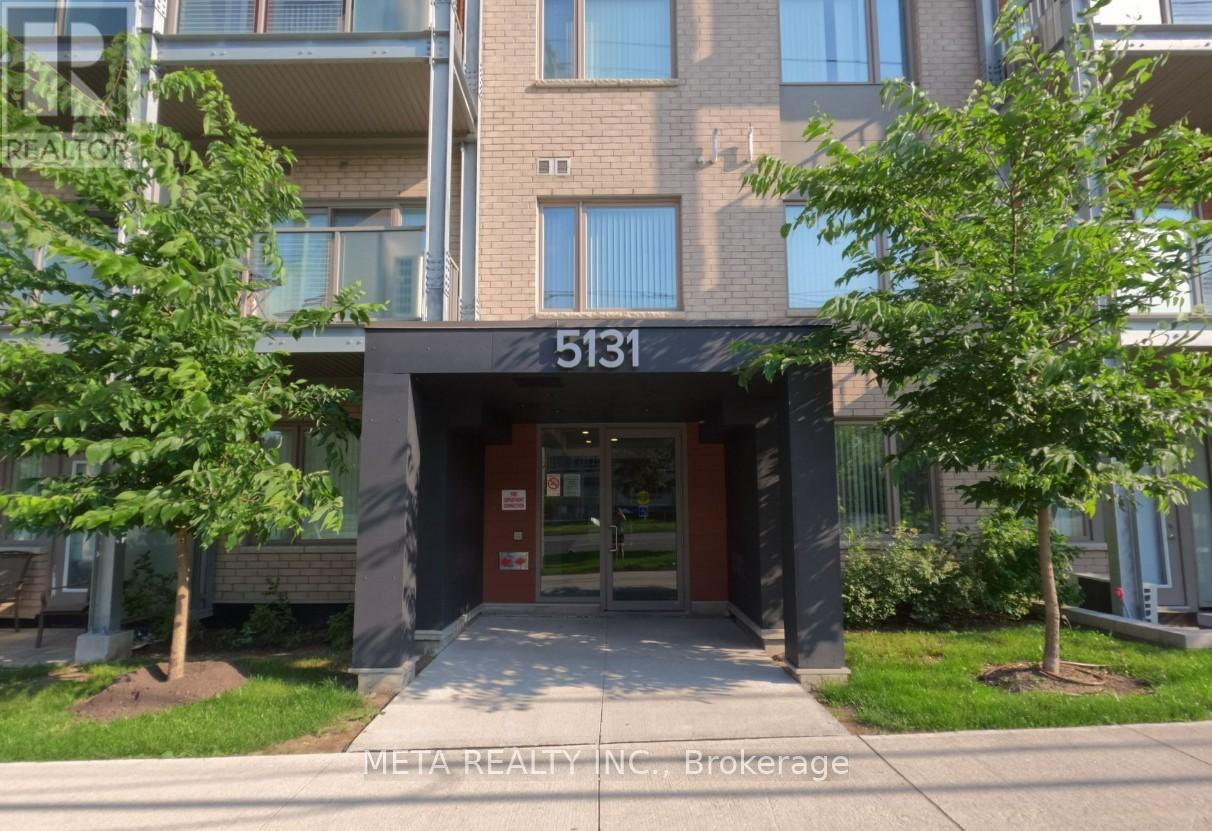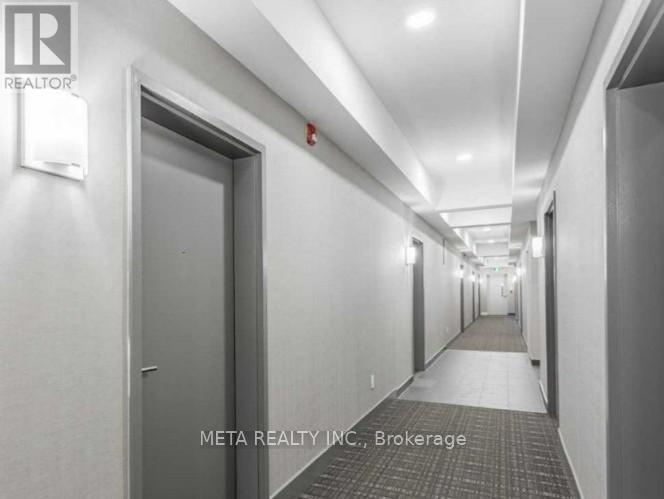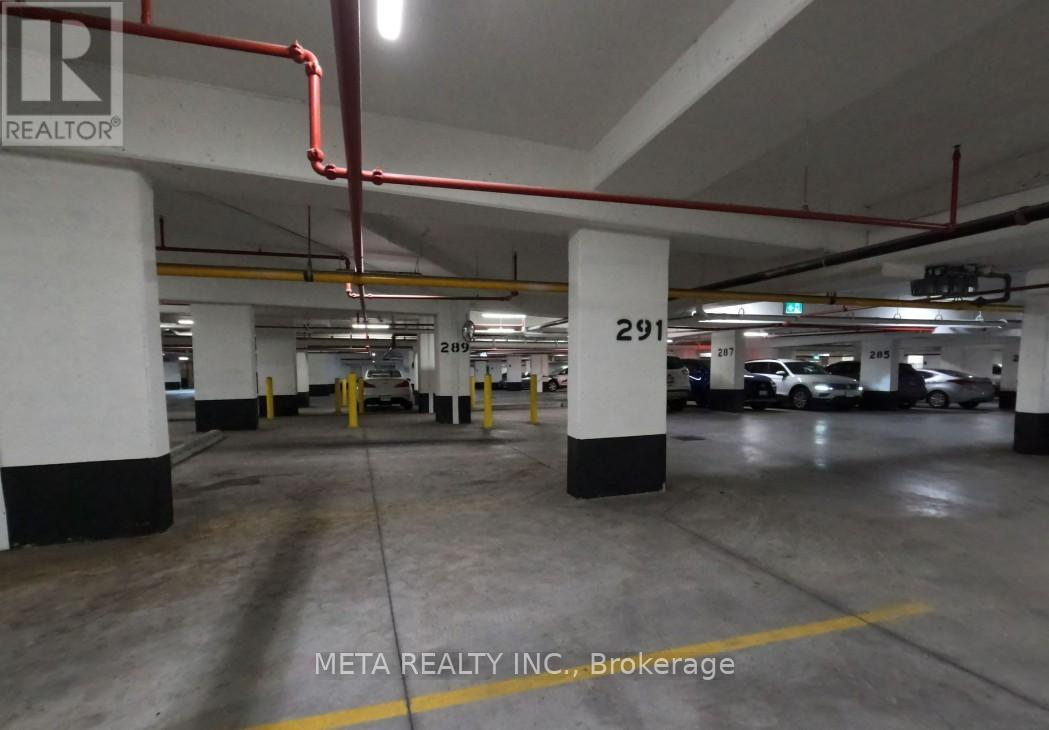401 - 5131 Sheppard Avenue E Toronto, Ontario M1B 0C9
$489,000Maintenance, Common Area Maintenance, Water
$408 Monthly
Maintenance, Common Area Maintenance, Water
$408 MonthlyWelcome to this beautiful and spacious layout with a functional design, modern finishes, featuring an open-concept kitchen with stainless steel appliances. Den can be used as home office and bedroom. The family room walks out to a balcony with a charming street view. Generous den and in-suite laundry room add convenience. Modern Daniels Condo with Parking & Locker Included! Amenities include: Community Garden, Gym, Yoga Room, Playground, BBQ Area, Security Systems, Visitor Parking & beautiful community garden perfect for growing your own vegetables! Unbeatable location with transit at your doorstep and a future subway station nearby. Walk to grocery stores, banks, and shopping. Excellent Location! Just minutes to Hwy 401, Centennial College, and the University of Toronto. Close to malls, schools, parks, and the community centerideal for professionals, students, or families! Buyers to verify all measurements with their representative. (id:61852)
Property Details
| MLS® Number | E12132238 |
| Property Type | Single Family |
| Neigbourhood | Scarborough |
| Community Name | Malvern |
| CommunityFeatures | Pet Restrictions |
| Features | Elevator, Balcony, In Suite Laundry, Guest Suite |
| ParkingSpaceTotal | 1 |
| Structure | Playground |
Building
| BathroomTotal | 1 |
| BedroomsAboveGround | 1 |
| BedroomsBelowGround | 1 |
| BedroomsTotal | 2 |
| Age | 0 To 5 Years |
| Amenities | Party Room, Exercise Centre, Visitor Parking, Storage - Locker |
| Appliances | Water Heater, Oven - Built-in, Dishwasher, Dryer, Stove, Washer, Window Coverings, Refrigerator |
| CoolingType | Central Air Conditioning |
| ExteriorFinish | Brick, Concrete |
| FlooringType | Laminate, Carpeted, Tile |
| HeatingFuel | Natural Gas |
| HeatingType | Forced Air |
| SizeInterior | 600 - 699 Sqft |
| Type | Apartment |
Parking
| Underground | |
| Garage |
Land
| Acreage | No |
Rooms
| Level | Type | Length | Width | Dimensions |
|---|---|---|---|---|
| Flat | Family Room | 10.9 m | 9.5 m | 10.9 m x 9.5 m |
| Flat | Kitchen | 10.9 m | 8.9 m | 10.9 m x 8.9 m |
| Flat | Primary Bedroom | 10.5 m | 9.4 m | 10.5 m x 9.4 m |
| Flat | Den | 6.4 m | 6.4 m | 6.4 m x 6.4 m |
| Flat | Bathroom | 7 m | 5.7 m | 7 m x 5.7 m |
https://www.realtor.ca/real-estate/28277425/401-5131-sheppard-avenue-e-toronto-malvern-malvern
Interested?
Contact us for more information
Stuti Malaiya
Salesperson
8300 Woodbine Ave Unit 411
Markham, Ontario L3R 9Y7
















