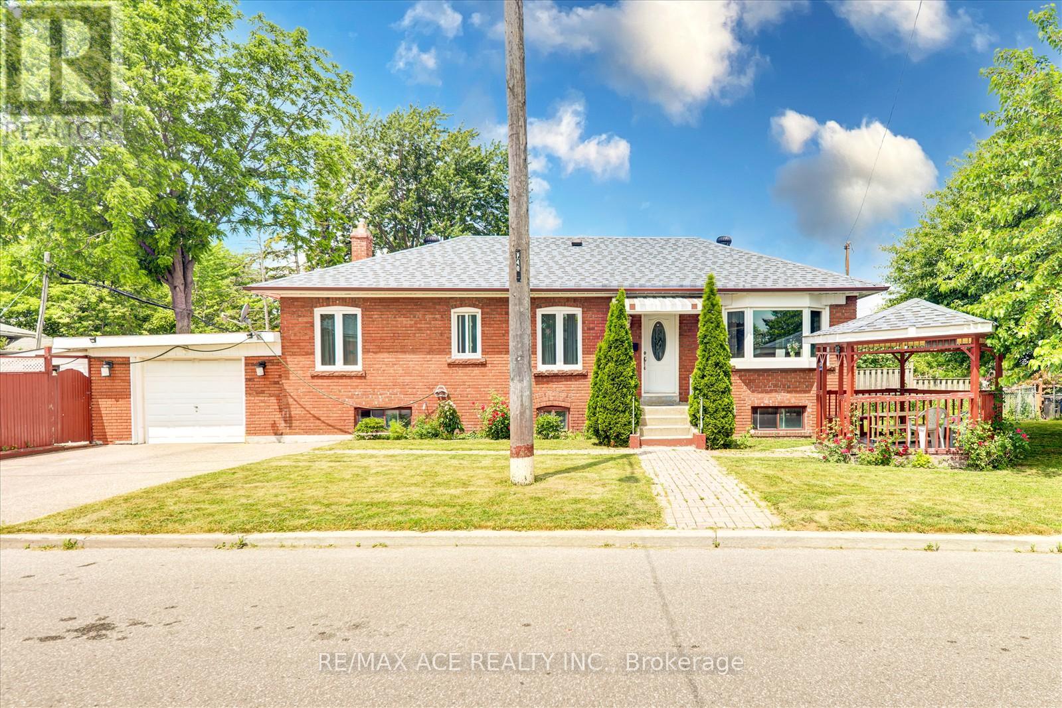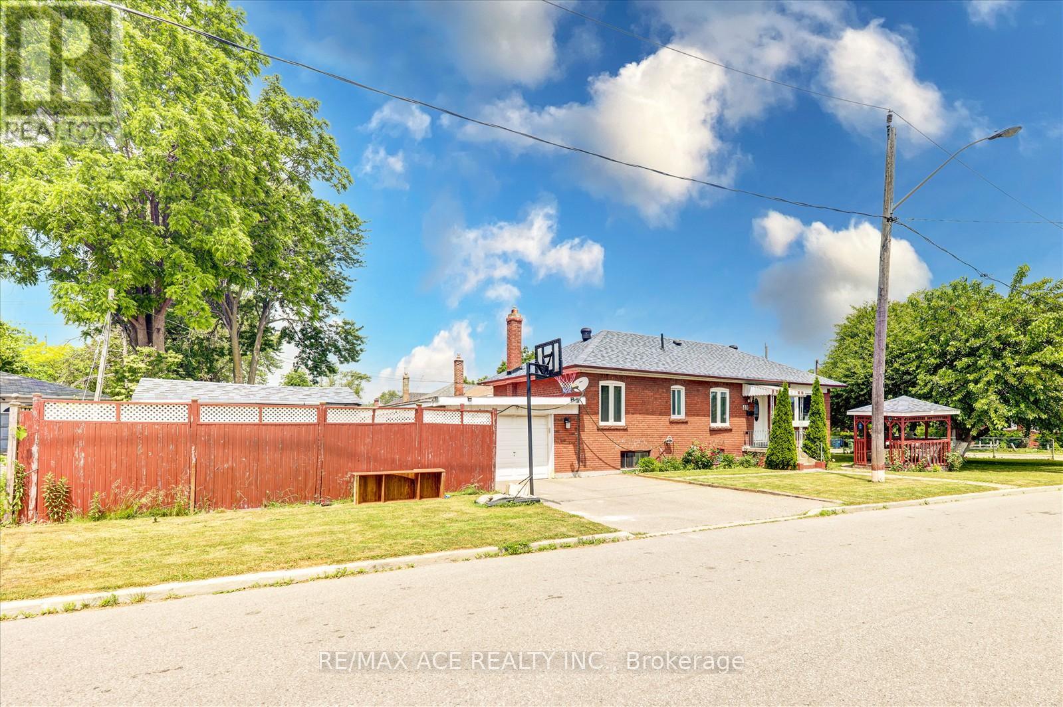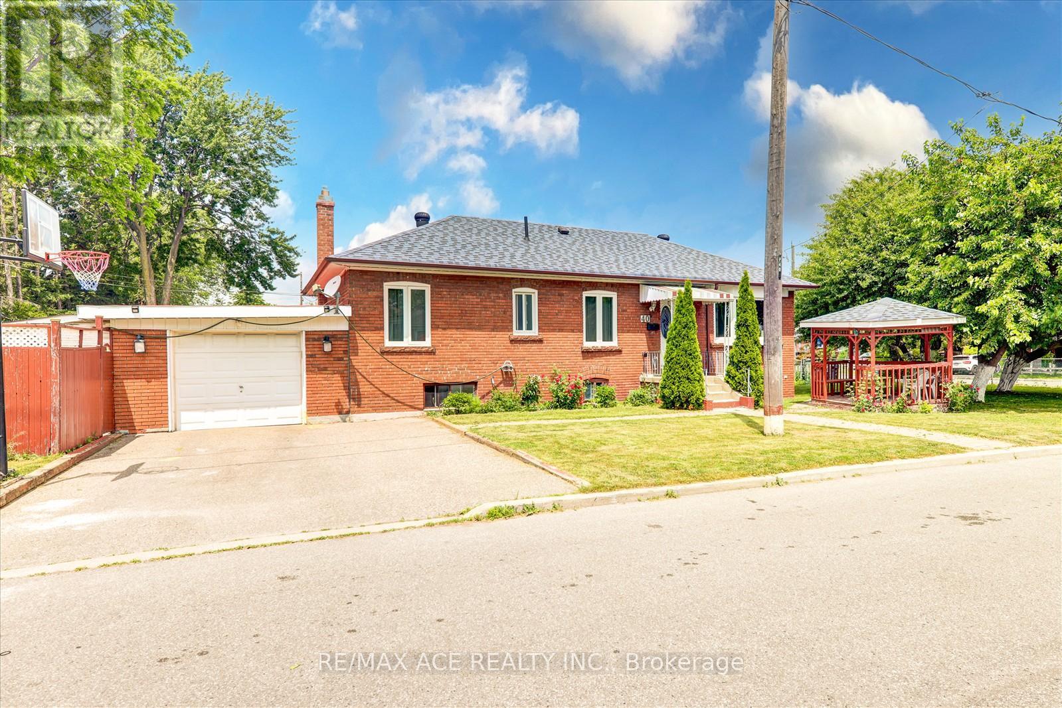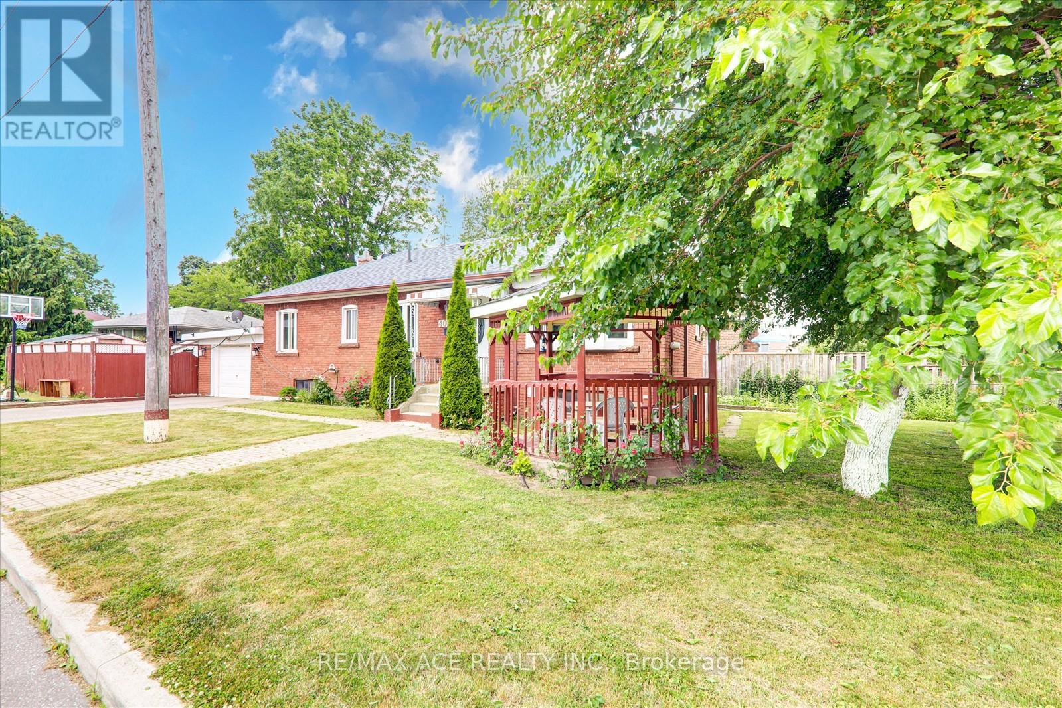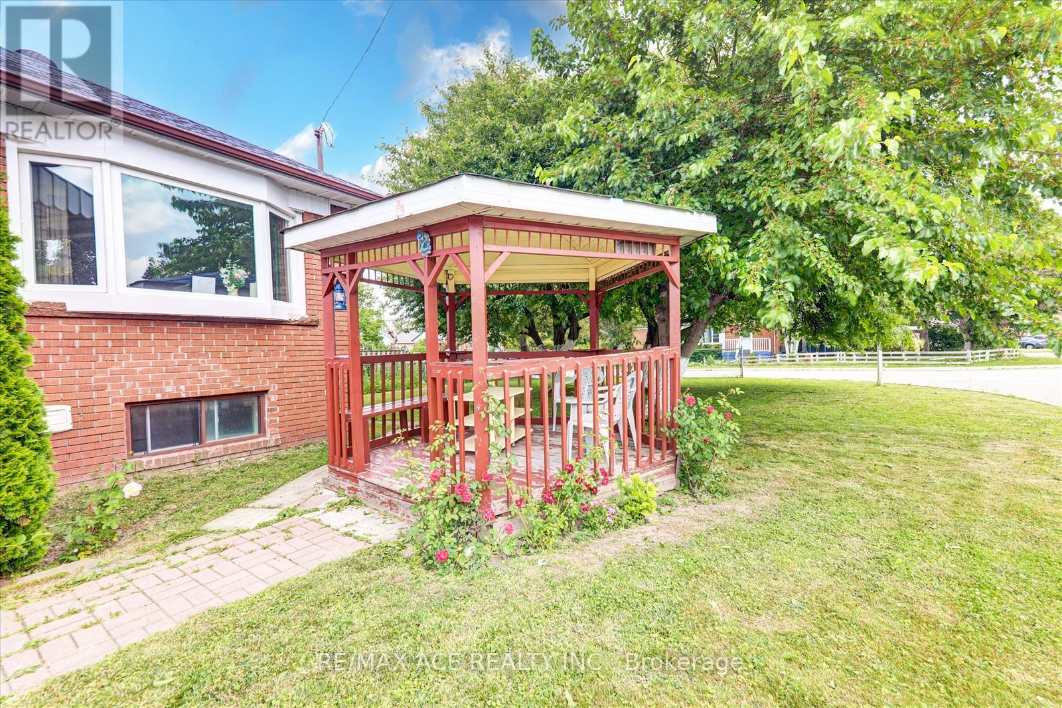40 Lombardy Crescent Toronto, Ontario M1K 4N8
$1,059,000
Great Location !! Don't miss out. Renovated home with 3+3 Bedrooms Bungalow with separate Entrance. Granite counter Top, Eat-in-kitchen. Kitchen has been renovated in 2025, Roof Upgraded in 2016, Tankless Water Heater (2024), Windows changed in 2018. Additional Air Conditioner in Living Room. Basement has been Recently Renovated with extra $$$ and the basement has 3 Bedrooms 2 Full Washrooms. Potential huge income property. R.H.King Academy neighborhood school, Steps to TTC, Grocery store, Close to Kennedy & Warden Subway station, Go Train, Eglinton Ave, Schools, Medical Clinic and many more Amenities. Inspection Report Available. (id:61852)
Open House
This property has open houses!
2:00 pm
Ends at:4:00 pm
2:00 pm
Ends at:4:00 pm
Property Details
| MLS® Number | E12132302 |
| Property Type | Single Family |
| Neigbourhood | Scarborough |
| Community Name | Kennedy Park |
| ParkingSpaceTotal | 3 |
Building
| BathroomTotal | 3 |
| BedroomsAboveGround | 3 |
| BedroomsBelowGround | 3 |
| BedroomsTotal | 6 |
| Age | 51 To 99 Years |
| Appliances | Dishwasher, Dryer, Stove, Washer, Window Coverings, Refrigerator |
| ArchitecturalStyle | Bungalow |
| BasementFeatures | Apartment In Basement, Separate Entrance |
| BasementType | N/a |
| ConstructionStyleAttachment | Detached |
| CoolingType | Central Air Conditioning |
| ExteriorFinish | Brick |
| FlooringType | Hardwood, Ceramic, Laminate |
| FoundationType | Brick |
| HeatingFuel | Natural Gas |
| HeatingType | Forced Air |
| StoriesTotal | 1 |
| SizeInterior | 700 - 1100 Sqft |
| Type | House |
| UtilityWater | Municipal Water |
Parking
| Attached Garage | |
| Garage |
Land
| AccessType | Public Road |
| Acreage | No |
| Sewer | Sanitary Sewer |
| SizeDepth | 125 Ft |
| SizeFrontage | 37 Ft |
| SizeIrregular | 37 X 125 Ft |
| SizeTotalText | 37 X 125 Ft |
Rooms
| Level | Type | Length | Width | Dimensions |
|---|---|---|---|---|
| Basement | Laundry Room | Measurements not available | ||
| Basement | Bedroom | 4.9 m | 3.34 m | 4.9 m x 3.34 m |
| Basement | Kitchen | 3.3 m | 2.56 m | 3.3 m x 2.56 m |
| Basement | Bedroom | 4.54 m | 3.33 m | 4.54 m x 3.33 m |
| Basement | Bedroom | 3.55 m | 3.33 m | 3.55 m x 3.33 m |
| Main Level | Living Room | 6.3 m | 3.34 m | 6.3 m x 3.34 m |
| Main Level | Dining Room | 10.99 m | 3.34 m | 10.99 m x 3.34 m |
| Main Level | Kitchen | 4.17 m | 2.69 m | 4.17 m x 2.69 m |
| Main Level | Primary Bedroom | 3.6 m | 3.14 m | 3.6 m x 3.14 m |
| Main Level | Bedroom 2 | 3.1 m | 3.2 m | 3.1 m x 3.2 m |
| Main Level | Bedroom 3 | 2.52 m | 2.45 m | 2.52 m x 2.45 m |
Utilities
| Electricity | Installed |
| Sewer | Installed |
https://www.realtor.ca/real-estate/28277514/40-lombardy-crescent-toronto-kennedy-park-kennedy-park
Interested?
Contact us for more information
Gazi Rahman
Salesperson
1286 Kennedy Road Unit 3
Toronto, Ontario M1P 2L5
