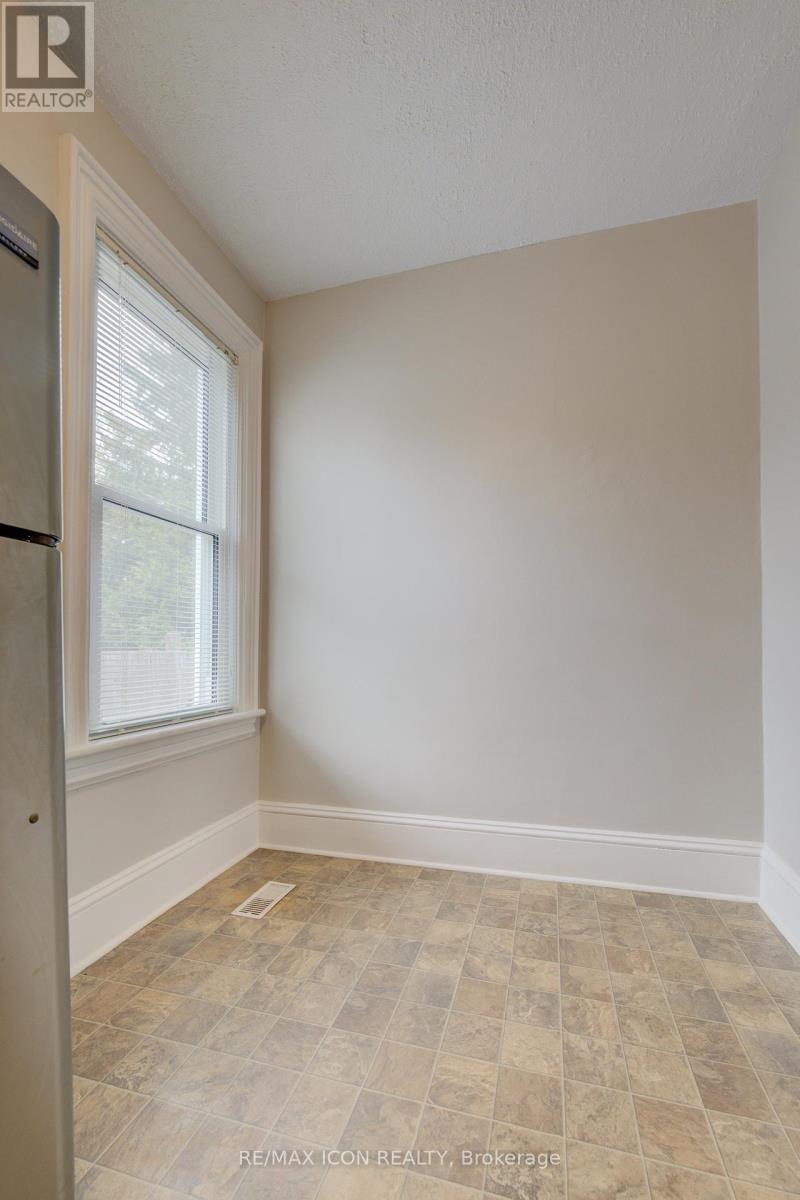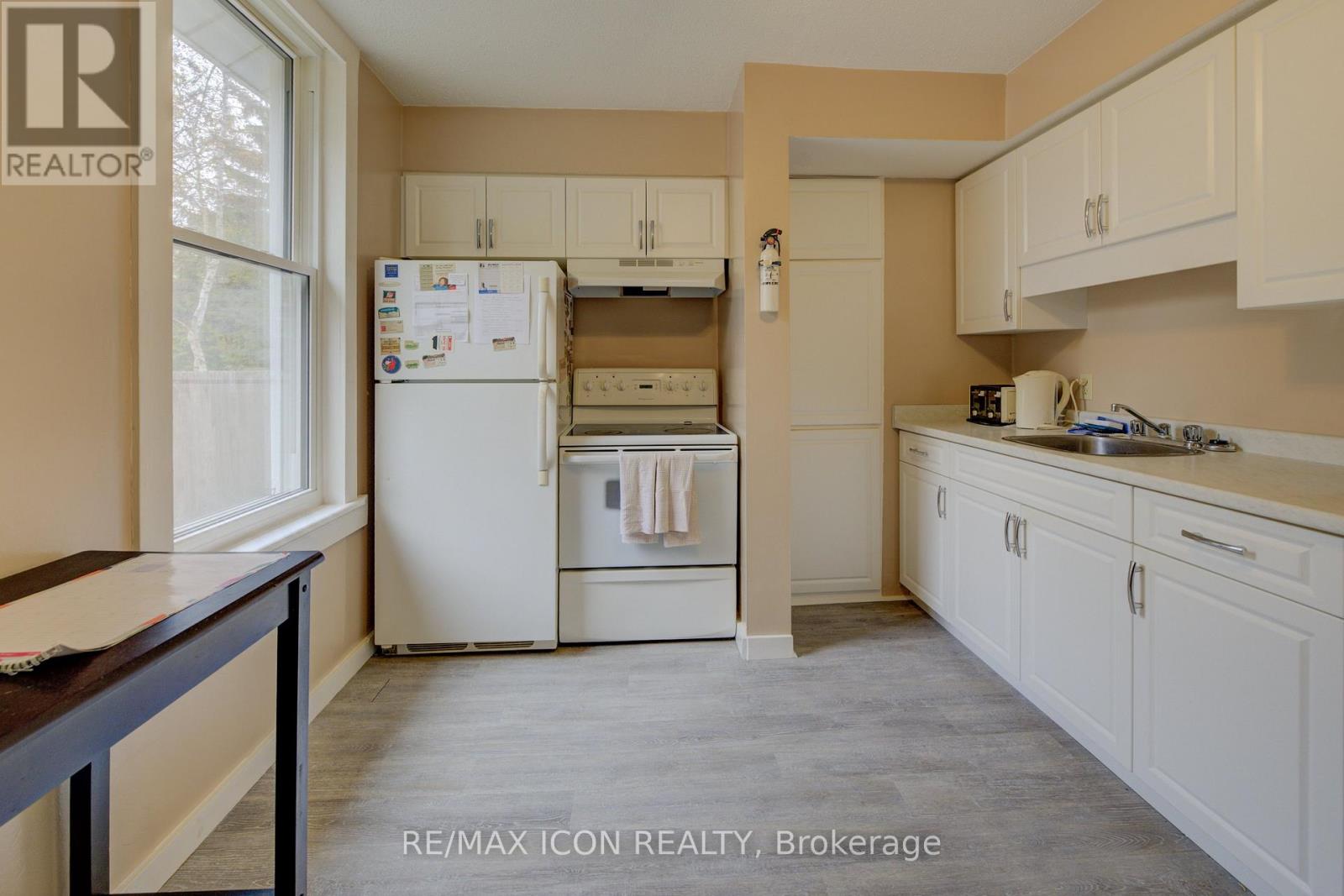26 Chalmers Street N Cambridge, Ontario N1R 5B7
$800,000
Welcome to this exceptional multifamily property nestled in the heart of Cambridge. This versatile home features two spacious units--perfect for multigenerational living or an excellent investment opportunity. From the moment you arrive, you'll be captivated by the beautiful curb appeal, highlighted by the striking lava rock with beautiful flowerbeds that create a warm and inviting first impression. The main unit offers a bright and inviting layout with 3 bedrooms, an elegant dining room, accentuated by a beautiful chandelier, a cozy living room bathed in natural light from the large triple pane windows undated in 2023, while rich wood-finish floors flow throughout adding warmth and character. The kitchen provides ample space for culinary creations and with ample storage options make organization effortless. The second unit, with separate side entrance, boasts 2 comfortable bedrooms and an inviting living space, complemented by a gas fireplace, ideal for cozy nights in and updated windows in 2024. Step outside to a large, fenced yard that caters to all your outdoor needs---from barbecues to games and entertaining. The property features a double car garage, a double sized shed, and parking for 8+ cars, all on a generous lot that provides space and privacy. Don't miss this unique opportunity to own this versatile and beautifully maintained property with curbside appeal. (id:61852)
Property Details
| MLS® Number | X12132275 |
| Property Type | Multi-family |
| Neigbourhood | Galt |
| AmenitiesNearBy | Schools |
| Features | In-law Suite |
| ParkingSpaceTotal | 8 |
| Structure | Patio(s), Porch, Shed |
Building
| BathroomTotal | 2 |
| BedroomsAboveGround | 5 |
| BedroomsTotal | 5 |
| Amenities | Fireplace(s), Separate Heating Controls, Separate Electricity Meters |
| Appliances | Garage Door Opener Remote(s), Water Meter, All |
| BasementDevelopment | Unfinished |
| BasementType | Partial (unfinished) |
| ExteriorFinish | Vinyl Siding |
| FireplacePresent | Yes |
| FoundationType | Concrete |
| HeatingFuel | Natural Gas |
| HeatingType | Forced Air |
| StoriesTotal | 2 |
| SizeInterior | 1500 - 2000 Sqft |
| Type | Duplex |
| UtilityWater | Municipal Water |
Parking
| Detached Garage | |
| Garage |
Land
| Acreage | No |
| FenceType | Partially Fenced |
| LandAmenities | Schools |
| Sewer | Sanitary Sewer |
| SizeDepth | 138 Ft |
| SizeFrontage | 66 Ft |
| SizeIrregular | 66 X 138 Ft |
| SizeTotalText | 66 X 138 Ft |
| ZoningDescription | R4 |
Rooms
| Level | Type | Length | Width | Dimensions |
|---|---|---|---|---|
| Second Level | Bedroom | 3.86 m | 4 m | 3.86 m x 4 m |
| Second Level | Bedroom 2 | 3.18 m | 4 m | 3.18 m x 4 m |
| Second Level | Bedroom 3 | 3.11 m | 3.33 m | 3.11 m x 3.33 m |
| Second Level | Bathroom | 2.43 m | 1.87 m | 2.43 m x 1.87 m |
| Basement | Utility Room | 6.75 m | 9.03 m | 6.75 m x 9.03 m |
| Basement | Workshop | 1.97 m | 3.71 m | 1.97 m x 3.71 m |
| Main Level | Living Room | 3.89 m | 5.26 m | 3.89 m x 5.26 m |
| Main Level | Bedroom | 2.75 m | 3.87 m | 2.75 m x 3.87 m |
| Main Level | Bedroom 2 | 2.31 m | 2.87 m | 2.31 m x 2.87 m |
| Main Level | Living Room | 5.22 m | 3.12 m | 5.22 m x 3.12 m |
| Main Level | Kitchen | 3.04 m | 3.44 m | 3.04 m x 3.44 m |
| Main Level | Bathroom | 2.05 m | 1.68 m | 2.05 m x 1.68 m |
| Main Level | Dining Room | 4.74 m | 4.13 m | 4.74 m x 4.13 m |
| Main Level | Kitchen | 2.32 m | 4.18 m | 2.32 m x 4.18 m |
| Main Level | Foyer | 2.15 m | 1.55 m | 2.15 m x 1.55 m |
Utilities
| Sewer | Installed |
https://www.realtor.ca/real-estate/28277561/26-chalmers-street-n-cambridge
Interested?
Contact us for more information
Sharon Graf
Salesperson
640 Riverbend Dr Unit B
Kitchener, Ontario N2K 3S2


















































