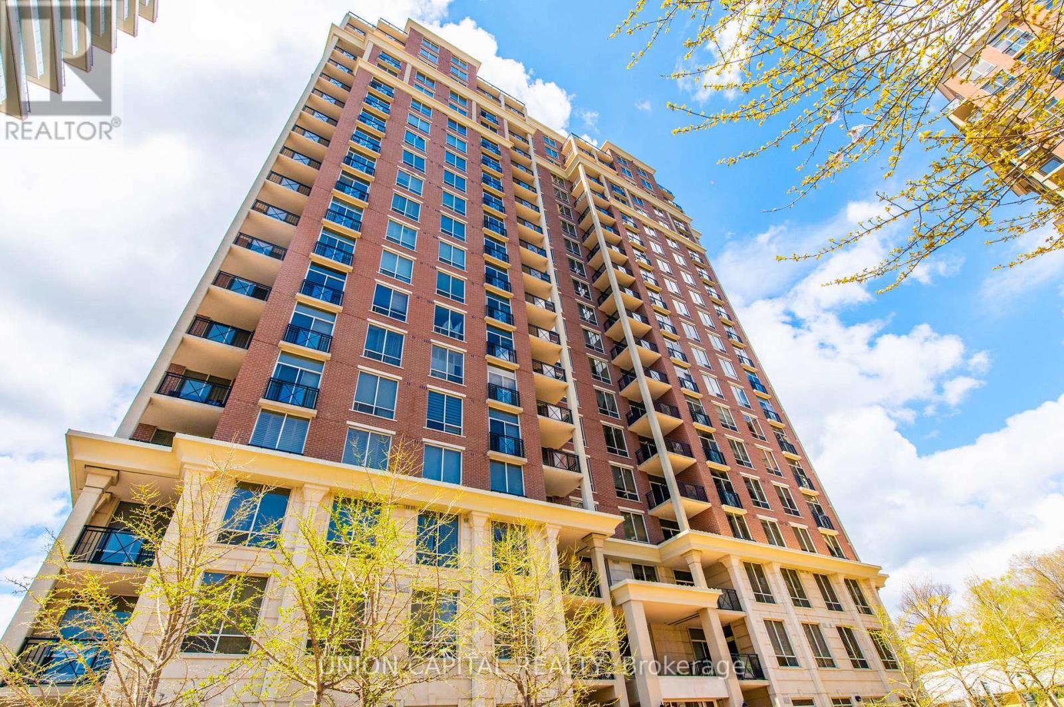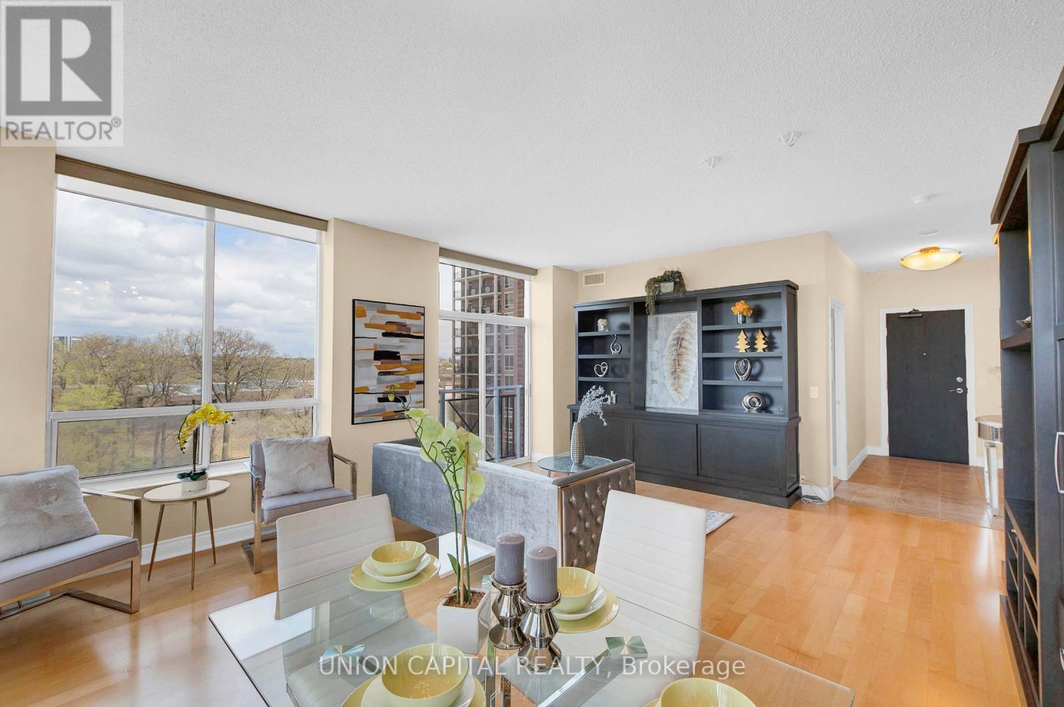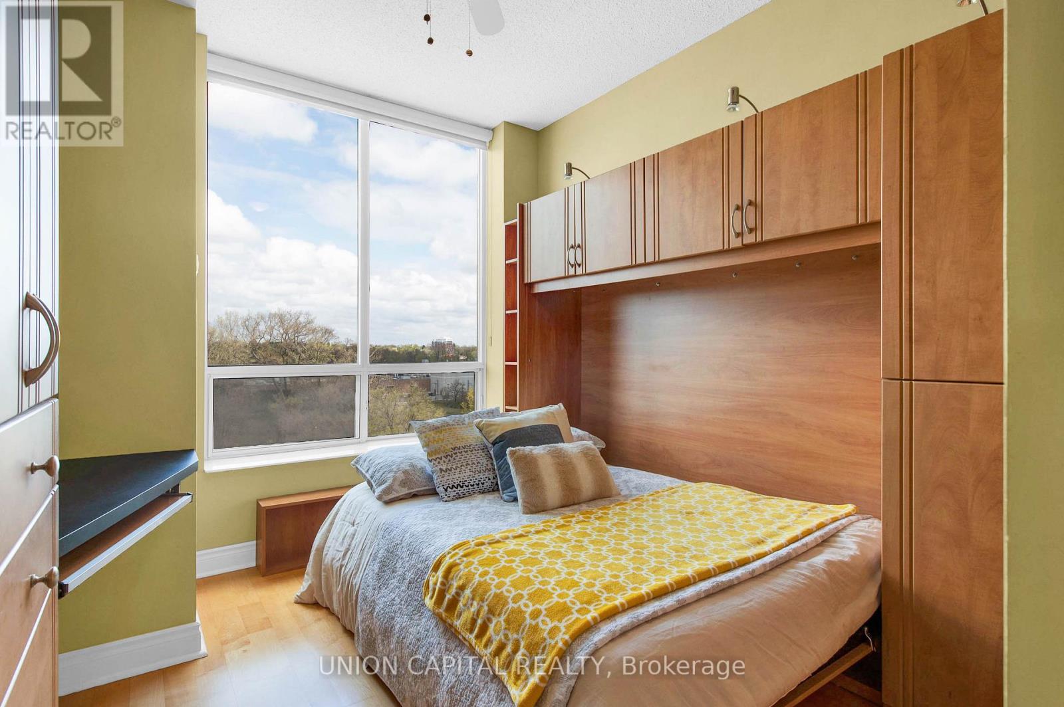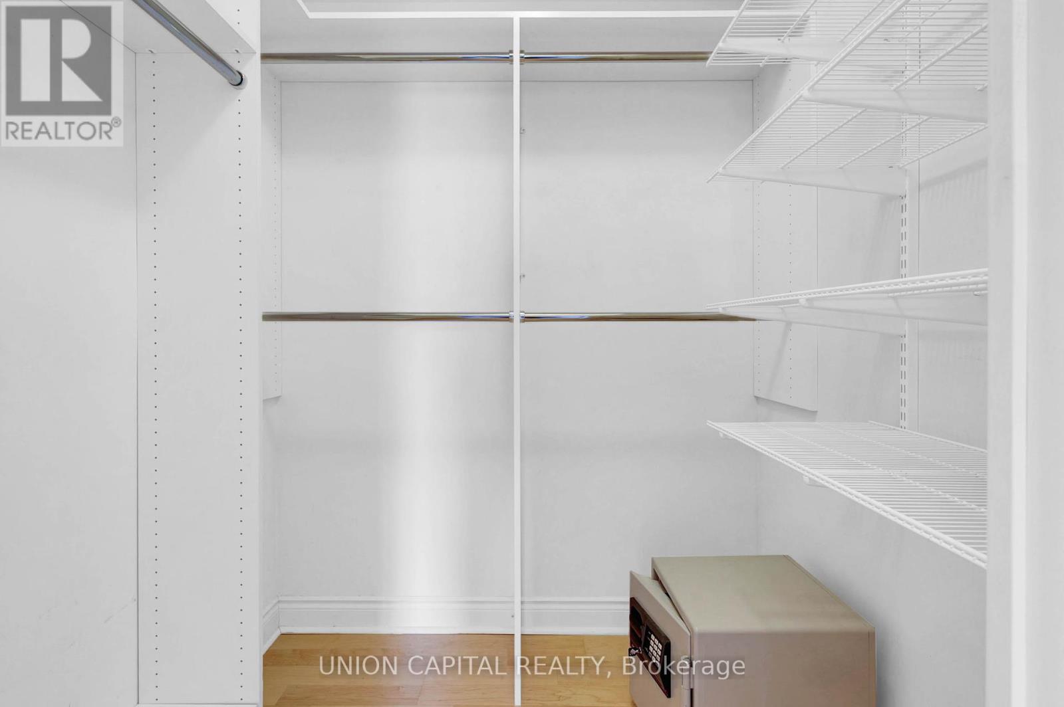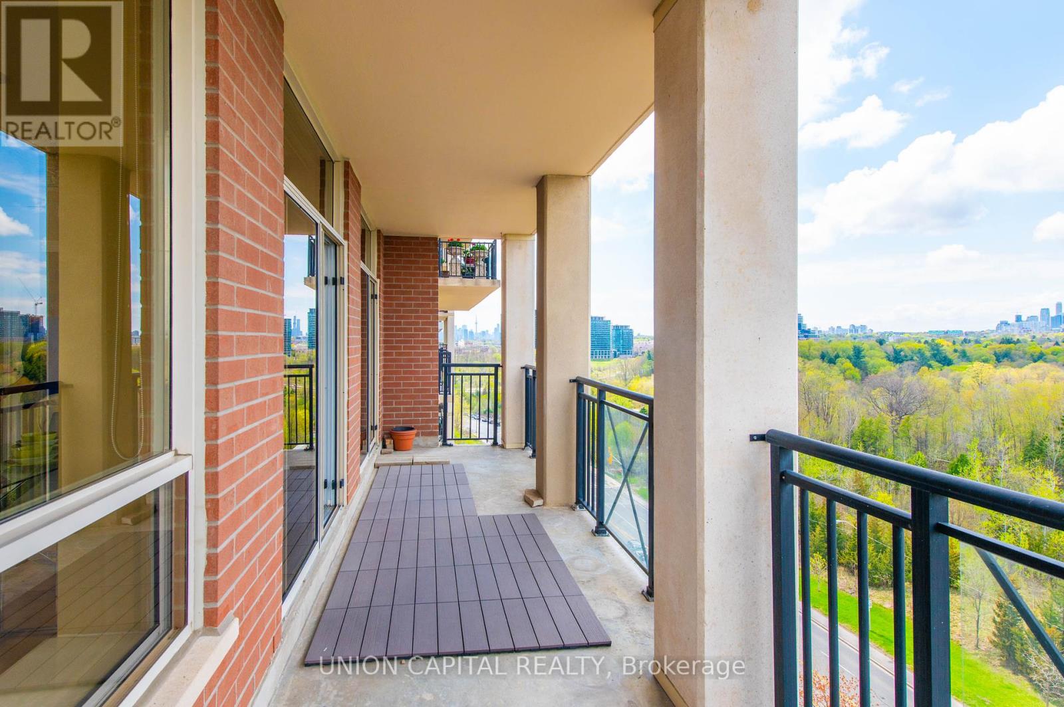806 - 1101 Leslie Street Toronto, Ontario M3C 4G3
$1,099,000Maintenance, Heat, Common Area Maintenance, Electricity, Insurance, Water, Parking
$1,445.74 Monthly
Maintenance, Heat, Common Area Maintenance, Electricity, Insurance, Water, Parking
$1,445.74 MonthlyRARE & STUNNING, SUN-FILLED NW CORNER UNIT WITH SWEEPING, UNOBSTRUCTED VIEWS OF SUNNYBROOKPARK. IMPECCABLY MAINTAINED SUITE, MOST DESIRED SPLIT BEDROOM LAYOUT IN THE BUILDING. MULTIPLE WALKOUTS TO BALCONY. *TWO* SIDE BY SIDE PARKING SPOTS + LARGE LOCKER. DESIRABLE CARRINGTON CONDOS, OFFERS HOTEL-STYLE AMENITIES, CLOSE TO TTC, FUTURE LRT, SHOPPING, SCENIC WALKING & CYCLING PATHS.ENJOY BREATHTAKING SUNSETS AND VIEWS OF TORONTO SKYLINE FROM THE COMFORT OF YOUR HOME. RAREOFFERING, DONT MISS THIS ONE. (id:61852)
Property Details
| MLS® Number | C12132184 |
| Property Type | Single Family |
| Neigbourhood | North York |
| Community Name | Banbury-Don Mills |
| CommunityFeatures | Pet Restrictions |
| Features | Balcony, Carpet Free |
| ParkingSpaceTotal | 2 |
Building
| BathroomTotal | 2 |
| BedroomsAboveGround | 2 |
| BedroomsTotal | 2 |
| Amenities | Security/concierge, Exercise Centre, Party Room, Visitor Parking, Storage - Locker |
| Appliances | Dishwasher, Dryer, Microwave, Stove, Washer, Refrigerator |
| CoolingType | Central Air Conditioning |
| ExteriorFinish | Concrete |
| HeatingFuel | Natural Gas |
| HeatingType | Forced Air |
| SizeInterior | 1200 - 1399 Sqft |
| Type | Apartment |
Parking
| Underground | |
| Garage |
Land
| Acreage | No |
Rooms
| Level | Type | Length | Width | Dimensions |
|---|---|---|---|---|
| Main Level | Living Room | 5.09 m | 5.94 m | 5.09 m x 5.94 m |
| Main Level | Dining Room | 5.09 m | 5.94 m | 5.09 m x 5.94 m |
| Main Level | Kitchen | 2.66 m | 2.66 m | 2.66 m x 2.66 m |
| Main Level | Eating Area | 2.66 m | 2.05 m | 2.66 m x 2.05 m |
| Main Level | Primary Bedroom | 3.35 m | 4.72 m | 3.35 m x 4.72 m |
| Main Level | Bedroom 2 | 3.04 m | 3.2 m | 3.04 m x 3.2 m |
Interested?
Contact us for more information
An Sik Jeong
Salesperson
245 West Beaver Creek Rd #9b
Richmond Hill, Ontario L4B 1L1
