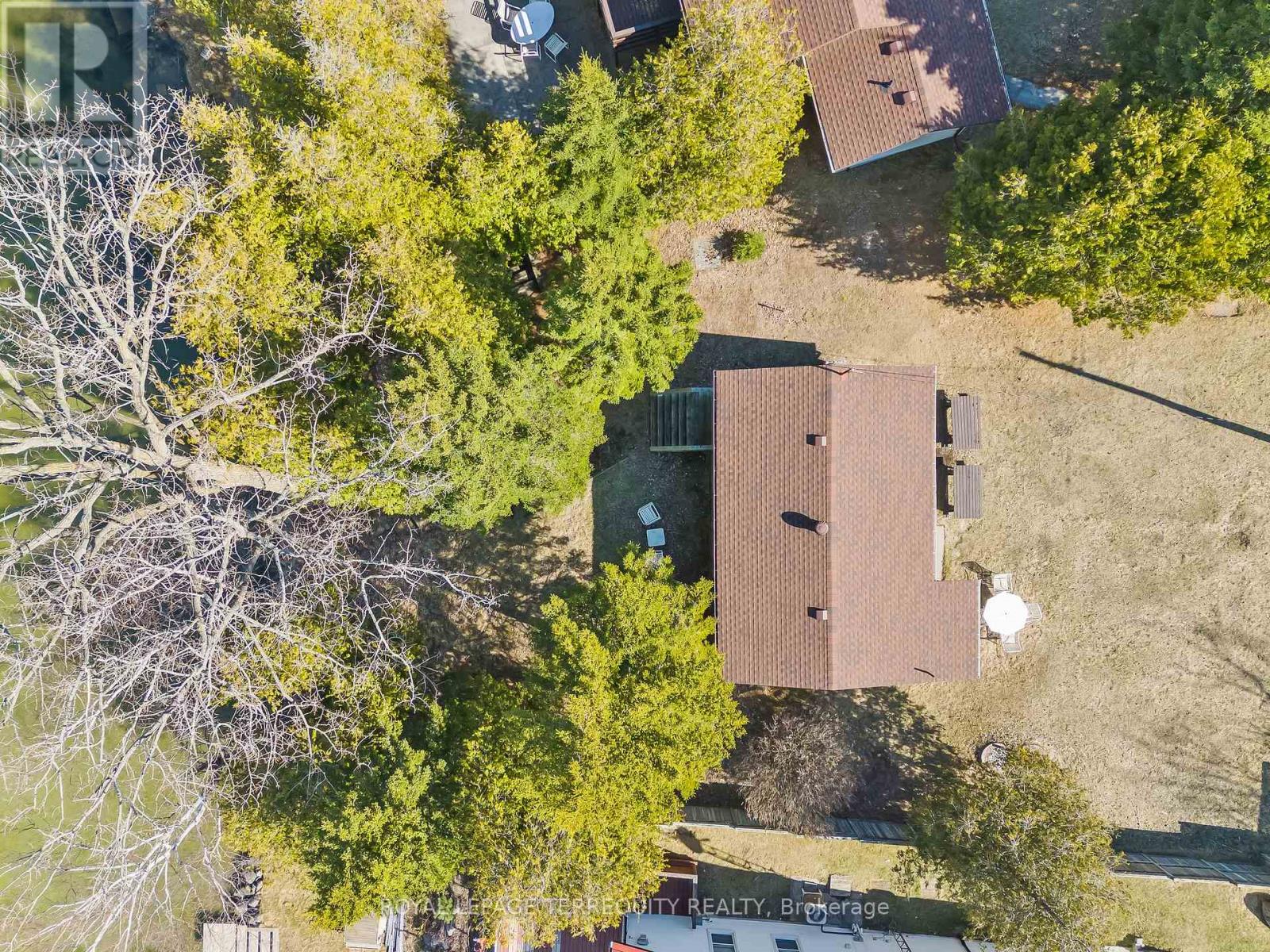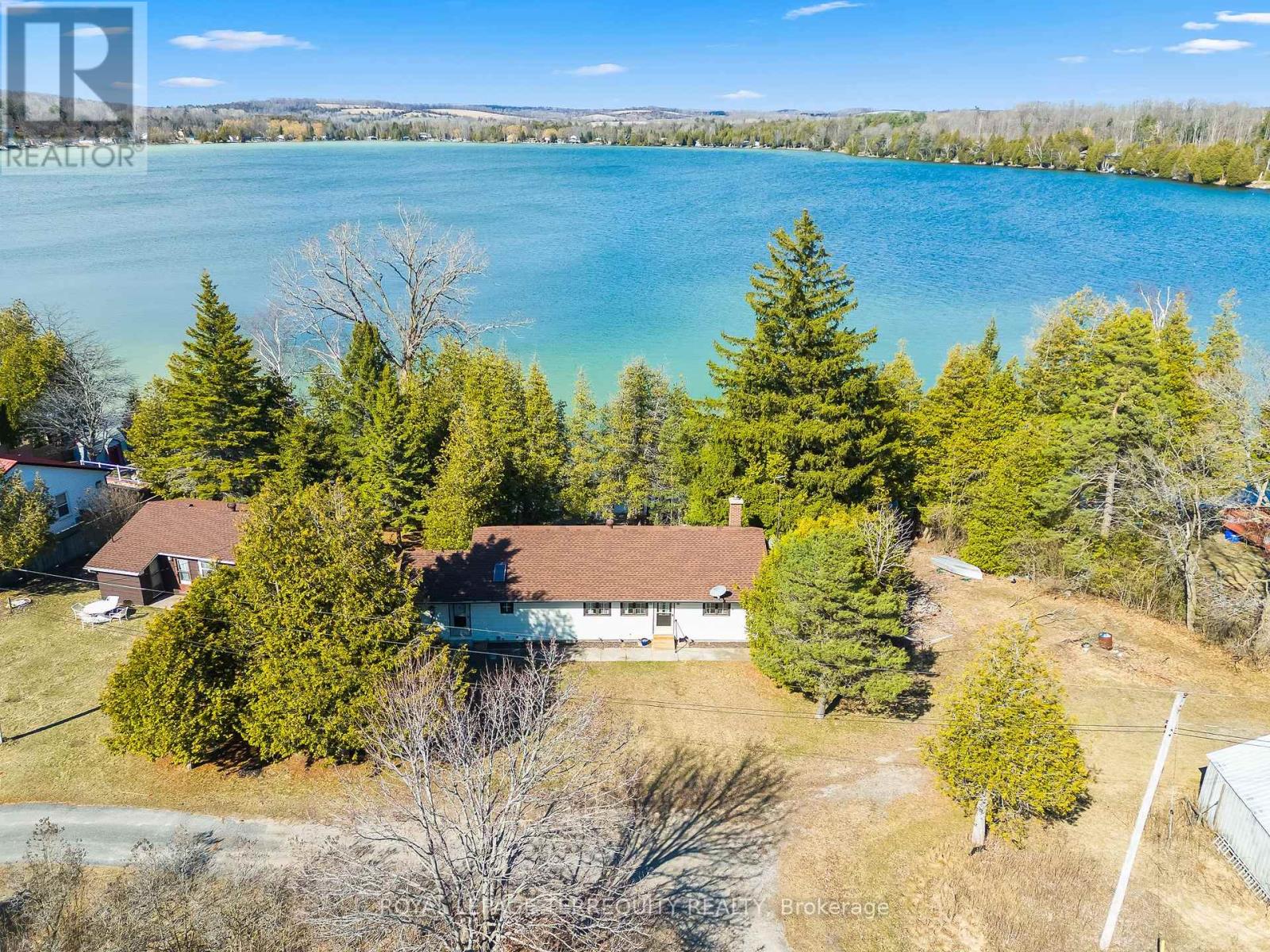137 Lake Road Cramahe, Ontario K0K 1S0
$799,000
Welcome to your private escape on the shores of Little Lake. This stunning property spans over 3.5 acres and offers an incredible blend of peace, privacy, and recreational lifestyle. With direct access to the water, public docking nearby, and a detached two-car garage/workshop, this is the perfect getaway or family compound. The charming three-season bunkie comfortably sleeps six with full kitchen, sitting space, walkout to lake, and includes a convenient outdoor two-piece bathroom ideal for entertaining guests or hosting summer weekends with friends and family. Enjoy multiple walkouts to a spacious outdoor area designed to take full advantage of the lake views and serene setting.The lower level is built for fun and relaxation, featuring a full kitchen, indoor hot tub, and a combined sauna and bathroom with walkout access to the water. Whether you're hosting or unwinding, this is your perfect lakeside entertaining zone. A true one-of-a-kind opportunity to enjoy waterfront living with room to grow and make memories for years to come. (id:61852)
Property Details
| MLS® Number | X12132172 |
| Property Type | Single Family |
| Community Name | Colborne |
| Easement | Easement, Right Of Way |
| Features | Irregular Lot Size, Guest Suite |
| ParkingSpaceTotal | 10 |
| Structure | Deck, Patio(s), Boathouse, Dock |
| ViewType | Lake View, Direct Water View |
| WaterFrontType | Waterfront |
Building
| BathroomTotal | 2 |
| BedroomsAboveGround | 3 |
| BedroomsTotal | 3 |
| Amenities | Fireplace(s) |
| Appliances | Water Heater |
| ArchitecturalStyle | Raised Bungalow |
| BasementDevelopment | Finished |
| BasementFeatures | Walk Out |
| BasementType | N/a (finished) |
| ConstructionStyleAttachment | Detached |
| CoolingType | Central Air Conditioning |
| ExteriorFinish | Aluminum Siding |
| FireplacePresent | Yes |
| FireplaceTotal | 1 |
| FoundationType | Block |
| HeatingFuel | Electric |
| HeatingType | Forced Air |
| StoriesTotal | 1 |
| SizeInterior | 1500 - 2000 Sqft |
| Type | House |
| UtilityWater | Drilled Well |
Parking
| Detached Garage | |
| Garage |
Land
| AccessType | Year-round Access, Private Docking |
| Acreage | Yes |
| Sewer | Septic System |
| SizeDepth | 445 Ft ,4 In |
| SizeFrontage | 388 Ft ,1 In |
| SizeIrregular | 388.1 X 445.4 Ft ; Irregular As Per Mpac |
| SizeTotalText | 388.1 X 445.4 Ft ; Irregular As Per Mpac|2 - 4.99 Acres |
Rooms
| Level | Type | Length | Width | Dimensions |
|---|---|---|---|---|
| Flat | Kitchen | 3.39 m | 2.73 m | 3.39 m x 2.73 m |
| Flat | Sitting Room | 3.07 m | 3.14 m | 3.07 m x 3.14 m |
| Flat | Bedroom | 2.76 m | 2.48 m | 2.76 m x 2.48 m |
| Flat | Bedroom 2 | 2.74 m | 2.52 m | 2.74 m x 2.52 m |
| Flat | Bedroom 3 | 2.44 m | 2.65 m | 2.44 m x 2.65 m |
| Lower Level | Kitchen | 8.95 m | 2.85 m | 8.95 m x 2.85 m |
| Lower Level | Family Room | 7.63 m | 4.31 m | 7.63 m x 4.31 m |
| Lower Level | Dining Room | 2.07 m | 4.31 m | 2.07 m x 4.31 m |
| Lower Level | Bathroom | 4.02 m | 4.55 m | 4.02 m x 4.55 m |
| Main Level | Living Room | 5.05 m | 5.24 m | 5.05 m x 5.24 m |
| Main Level | Primary Bedroom | 4.02 m | 3.98 m | 4.02 m x 3.98 m |
| Main Level | Bathroom | 4.02 m | 11 m | 4.02 m x 11 m |
| Main Level | Bedroom 2 | 4.12 m | 3.58 m | 4.12 m x 3.58 m |
| Main Level | Office | 3.81 m | 3.48 m | 3.81 m x 3.48 m |
| Main Level | Bedroom 3 | 3.19 m | 3.9 m | 3.19 m x 3.9 m |
https://www.realtor.ca/real-estate/28277225/137-lake-road-cramahe-colborne-colborne
Interested?
Contact us for more information
Lorraine Prata
Salesperson
800 King Street W Unit 102
Toronto, Ontario M5V 3M7
























