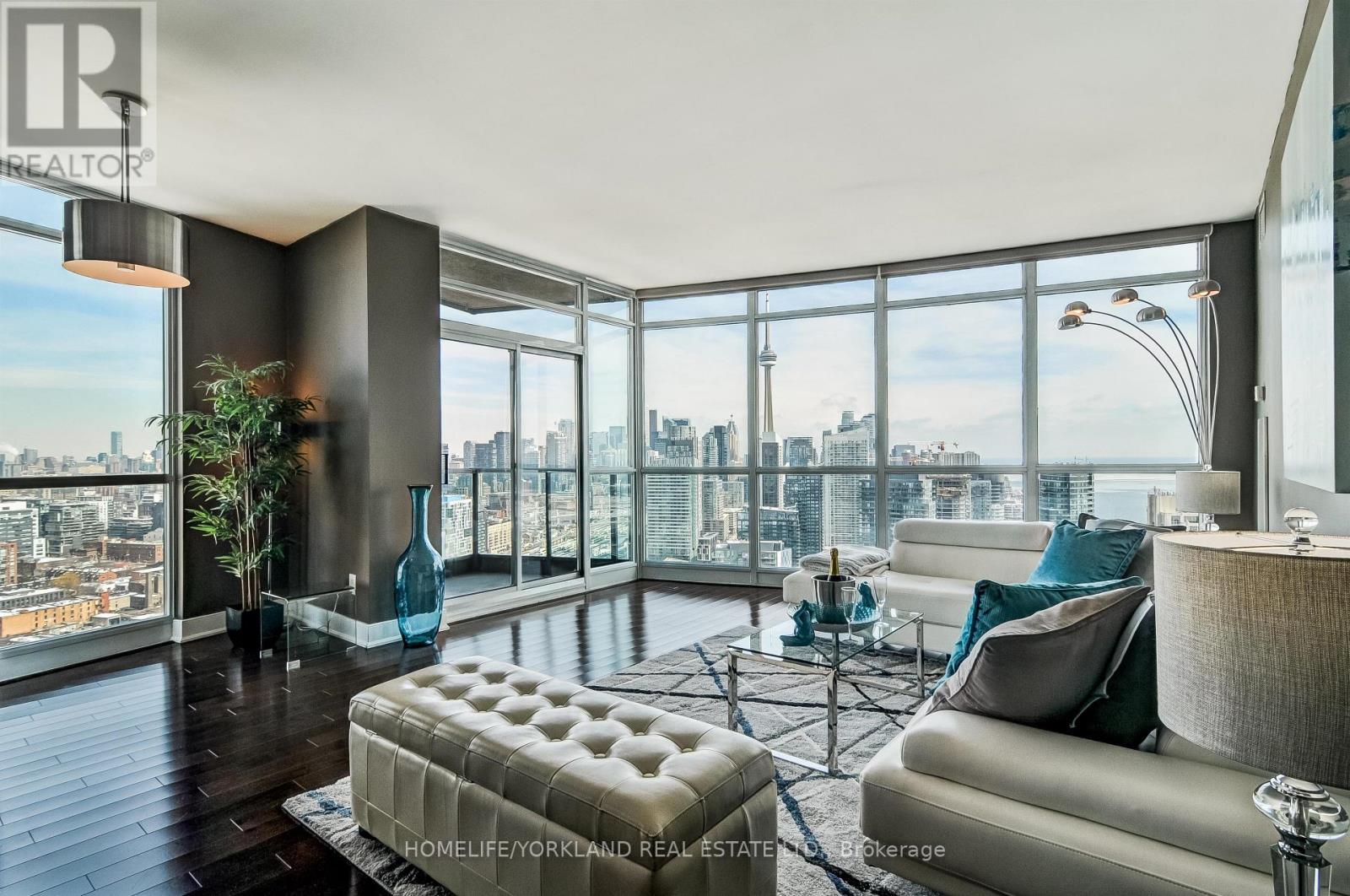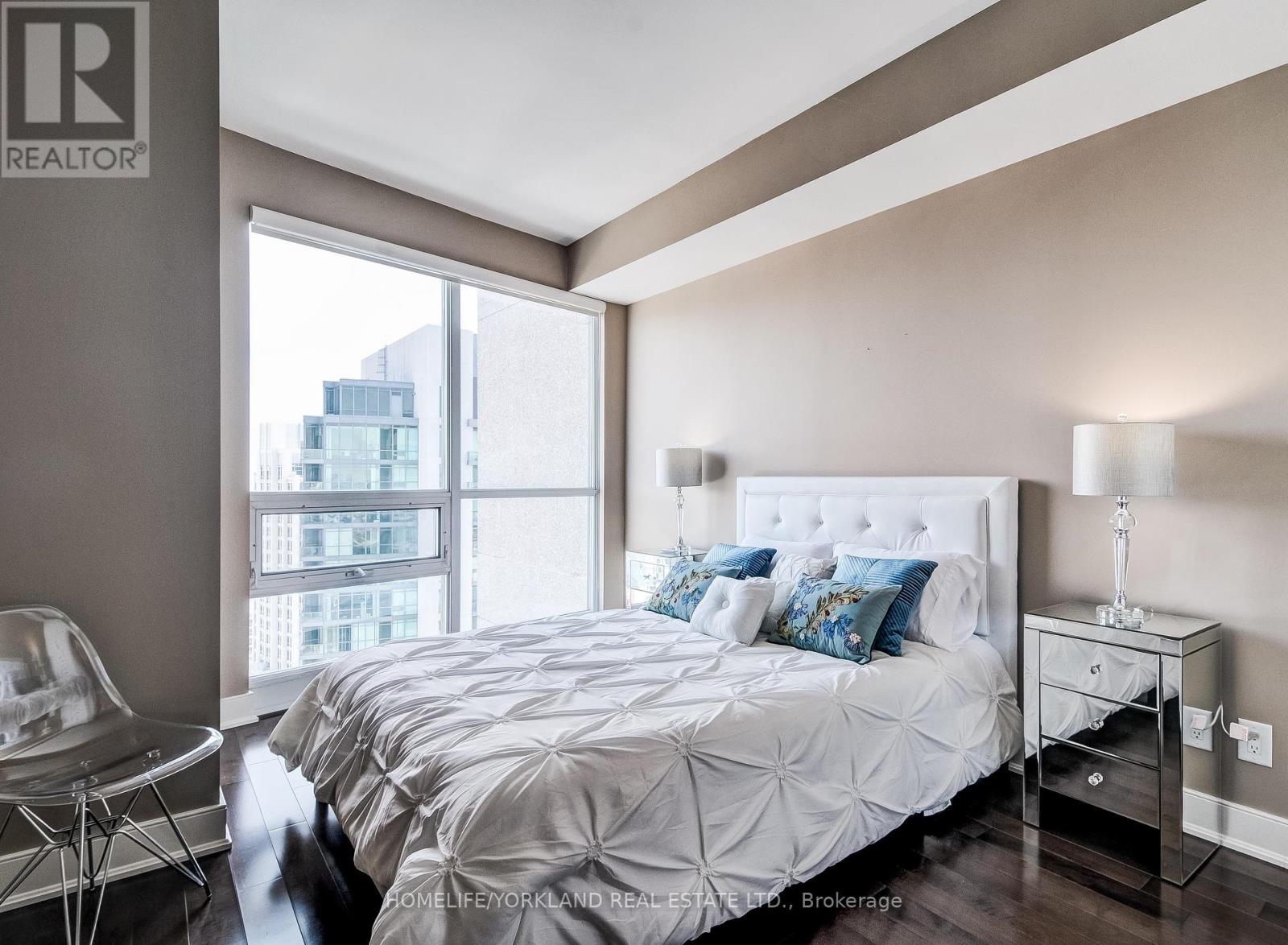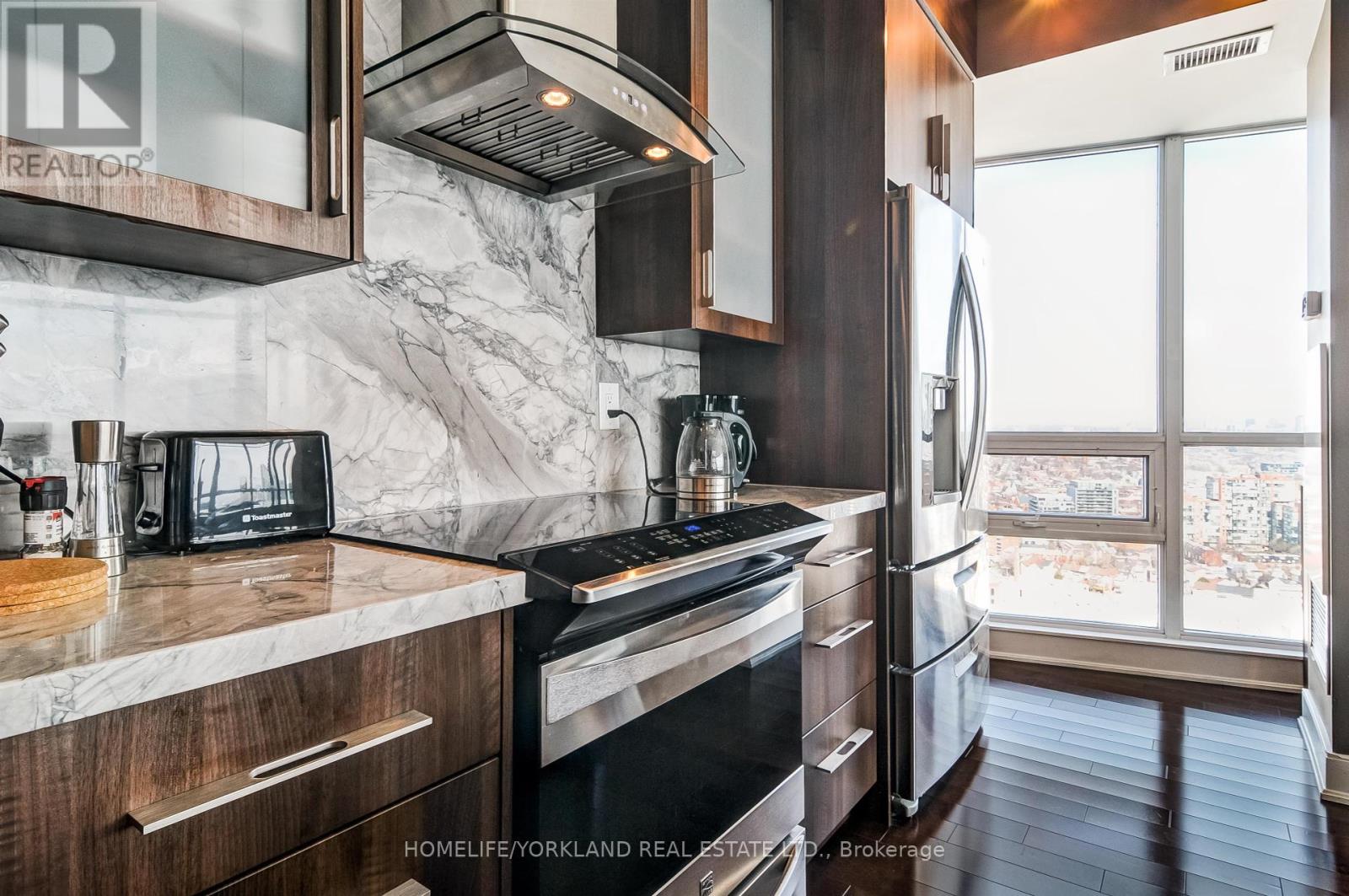3702 - 219 Fort York Boulevard Toronto, Ontario M5V 1B1
$7,500 Monthly
Breathtaking Modern 2Bd Corner Penthouse Suite W/ CN Tower, City & Lake Views! Spacious & Modern, Full-Mirrored Walls, Equipped W Essential. Open Concept 270-Degree Views. Over-Sized Chef's Kitchen W/ Marble Island, Built-In Custom Wardrobes In Bedrooms & A Master Bath. Full Access To Amenities: Pool Sauna, Gym, Concierge, Billiards, Visitor Pkg. Perfect Location In Downtown Toronto. Close To Restaurants, Shops, & Entertainment Centers. Short Or Long Term Lease Considered. (id:61852)
Property Details
| MLS® Number | C12132186 |
| Property Type | Single Family |
| Neigbourhood | Fort York-Liberty Village |
| Community Name | Niagara |
| CommunityFeatures | Pets Not Allowed |
| Features | Balcony |
| ParkingSpaceTotal | 1 |
| ViewType | View Of Water, Lake View, City View, Direct Water View, Unobstructed Water View |
Building
| BathroomTotal | 2 |
| BedroomsAboveGround | 2 |
| BedroomsTotal | 2 |
| Age | 6 To 10 Years |
| CoolingType | Central Air Conditioning |
| ExteriorFinish | Concrete |
| FlooringType | Hardwood, Tile |
| HeatingFuel | Electric |
| HeatingType | Heat Pump |
| SizeInterior | 1000 - 1199 Sqft |
| Type | Apartment |
Parking
| Underground | |
| Garage |
Land
| Acreage | No |
Rooms
| Level | Type | Length | Width | Dimensions |
|---|---|---|---|---|
| Main Level | Living Room | 5.59 m | 4.42 m | 5.59 m x 4.42 m |
| Main Level | Dining Room | 5.59 m | 4.42 m | 5.59 m x 4.42 m |
| Main Level | Kitchen | 5.08 m | 2.64 m | 5.08 m x 2.64 m |
| Main Level | Primary Bedroom | 4.11 m | 3.05 m | 4.11 m x 3.05 m |
| Main Level | Bedroom 2 | 4.17 m | 3 m | 4.17 m x 3 m |
| Main Level | Bathroom | 2.74 m | 1.47 m | 2.74 m x 1.47 m |
| Main Level | Foyer | 2.01 m | 1.35 m | 2.01 m x 1.35 m |
| Other | Bathroom | 2.68 m | 2.02 m | 2.68 m x 2.02 m |
https://www.realtor.ca/real-estate/28277275/3702-219-fort-york-boulevard-toronto-niagara-niagara
Interested?
Contact us for more information
Tara Mobayen
Salesperson
150 Wynford Dr #125
Toronto, Ontario M3C 1K6

























