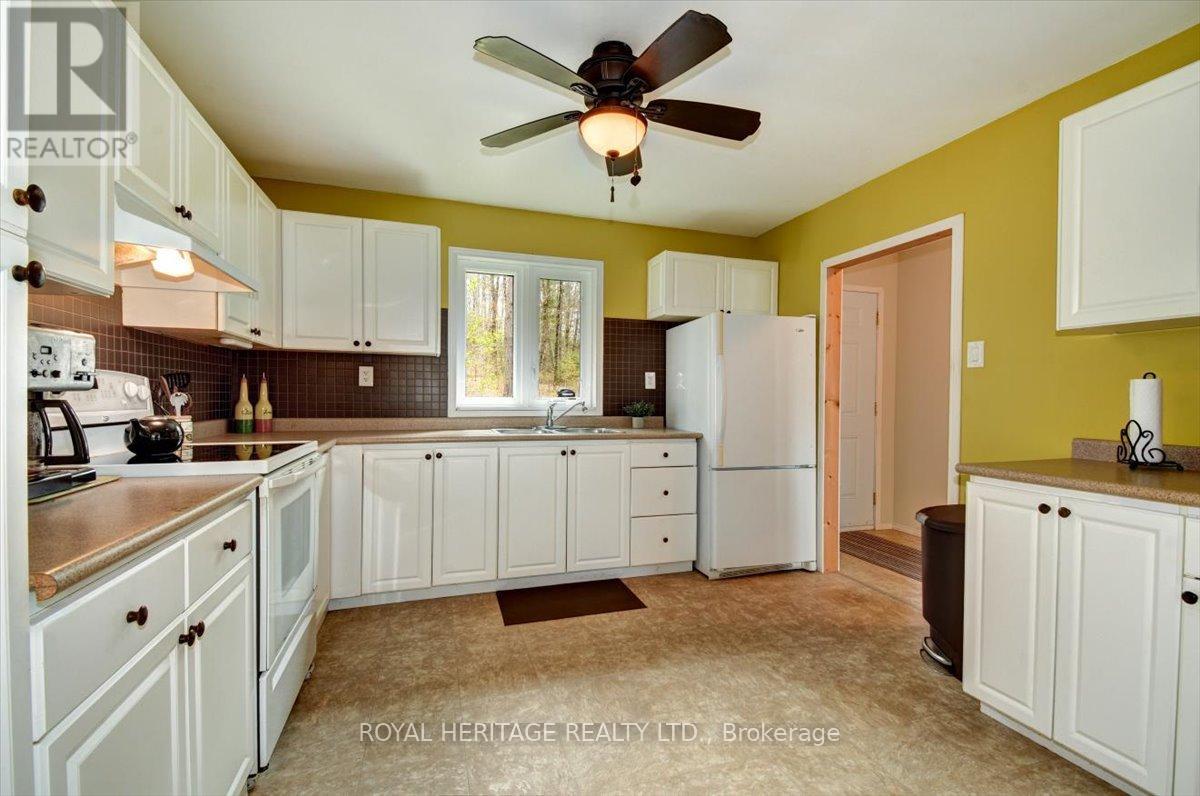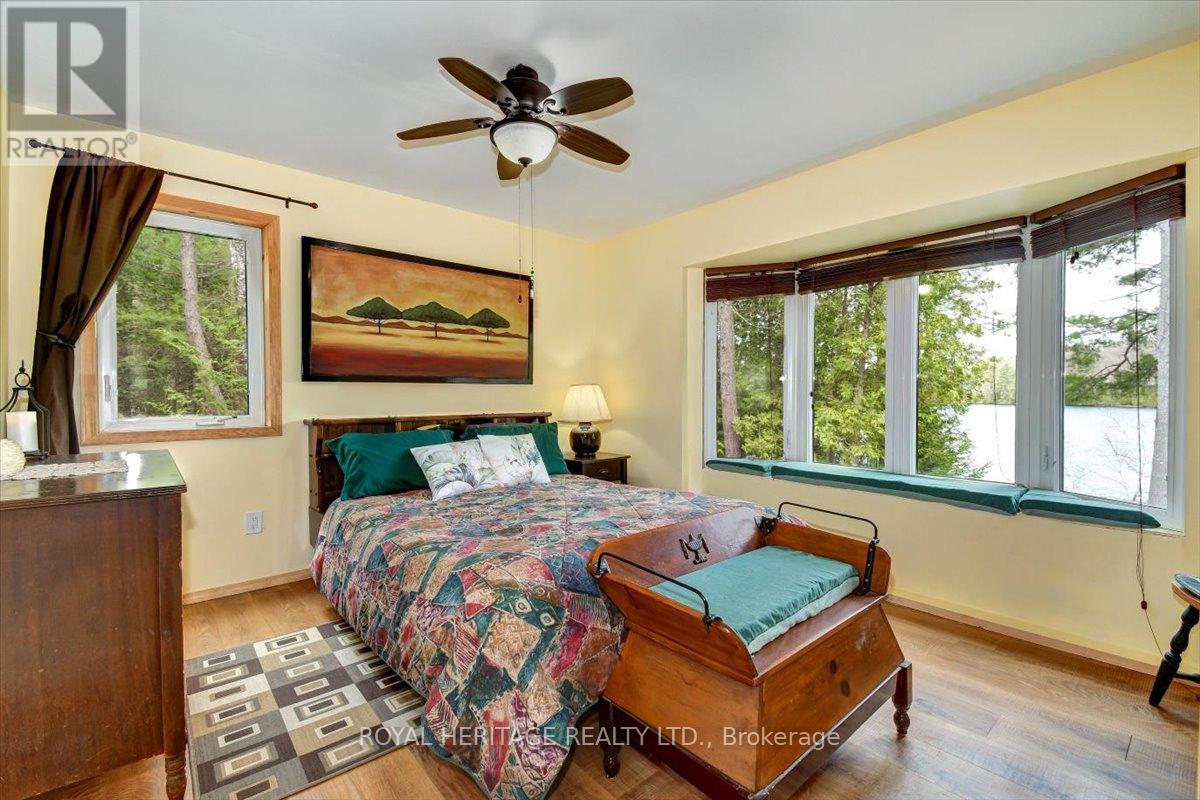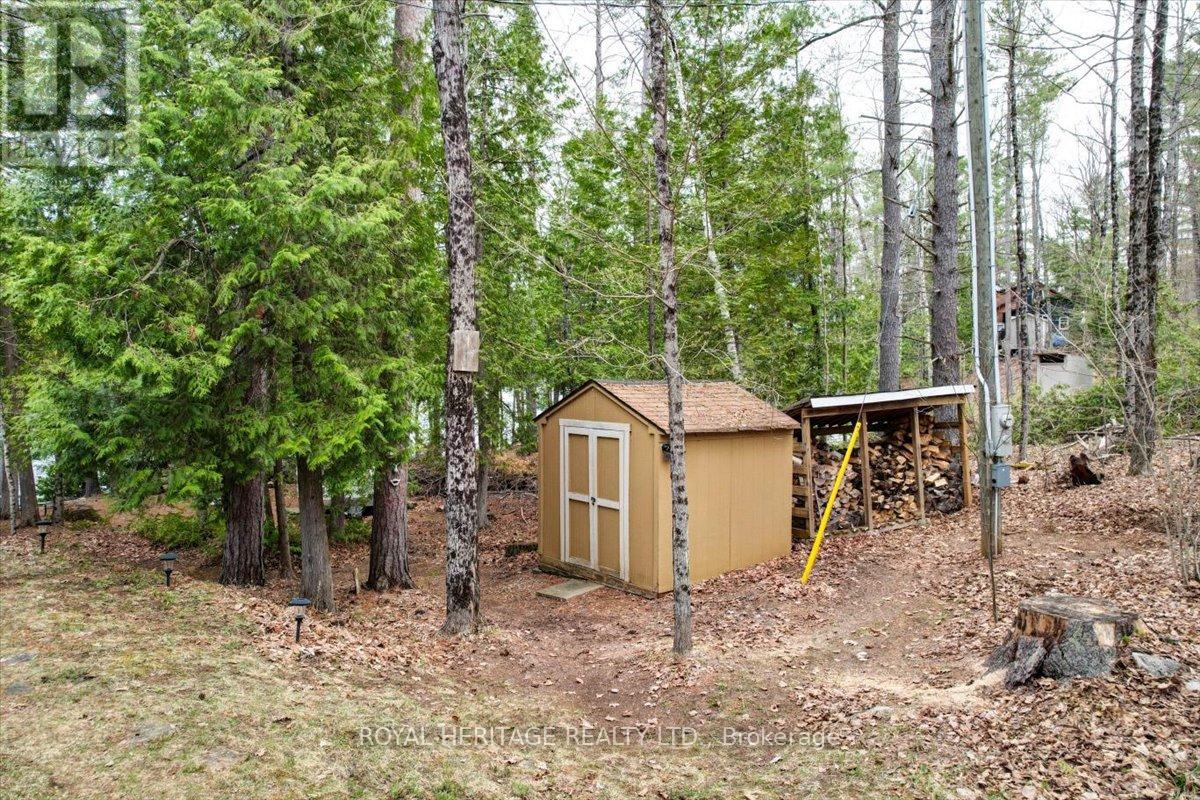2361b Shawenegog Lake Lane Frontenac, Ontario K0H 1K0
$625,000
**Fabulous 2009 Viceroy Cottage On Sparkling Shawenegog Lake**Enjoy Breathtaking Sunsets And 145 Feet Of Prime, Clean, Weed-Free Waterfront With Crown Land Across The Lake For Added Privacy**Property Slopes Gently To The Water With Dock, Firepit Area & Good Usable Flat Land**This Turnkey Retreat Has Been Well-Maintained & Cared For By Its Original Owner**The Comfortable Living Area With Cozy Woodstove, Vaulted Ceiling & Palladium Windows Offer Serene Lake Views**A Garden Door Walkout From The Dining Area Brings You To A Large Beautiful Sundeck**Three Spacious Bedrooms & A Family Size Kitchen Complete The Main Level**3rd Bedroom Has Laundry Hookups**Easy-Care Quality Vinyl Flooring Thruout**Unfinished Basement With Block Foundation Has Over 5 Ft Head Clearance (Great For Storage)**Located In The Heart Of The Land O' Lakes Region Known For Its Dark Sky Viewing, Hiking/ATV Trails, Bon Echo Provincial Pk & 1000's Of Pristine Lakes For Boating & Fishing**Shawenegog Lake With Its Sandy Bottom & Great Fishing of Bass, Walleye + Pike Has A Private Boat Launch, Available For Owners Only**Situated On A Private Road Which Is Collectively Maintained ($250/Yr For Summer Maintenance) And Perfect For Peaceful Strolls**Take Advantage Of Immediate Possession To Start Making Memories & New Family Traditions***Floor Plans Attached** (id:61852)
Property Details
| MLS® Number | X12132098 |
| Property Type | Single Family |
| Community Name | 53 - Frontenac North |
| CommunityFeatures | Fishing |
| Easement | Unknown |
| Features | Wooded Area, Irregular Lot Size, Carpet Free |
| ParkingSpaceTotal | 6 |
| Structure | Deck, Shed, Dock |
| ViewType | View, Lake View, Direct Water View |
| WaterFrontType | Waterfront |
Building
| BathroomTotal | 1 |
| BedroomsAboveGround | 3 |
| BedroomsTotal | 3 |
| Amenities | Fireplace(s) |
| Appliances | Water Heater, Hood Fan, Stove, Window Coverings, Refrigerator |
| ArchitecturalStyle | Bungalow |
| BasementDevelopment | Unfinished |
| BasementFeatures | Separate Entrance |
| BasementType | N/a (unfinished) |
| ConstructionStyleAttachment | Detached |
| ConstructionStyleOther | Seasonal |
| ExteriorFinish | Hardboard |
| FireplacePresent | Yes |
| FireplaceTotal | 1 |
| FireplaceType | Free Standing Metal,woodstove |
| FlooringType | Vinyl |
| FoundationType | Block |
| HeatingFuel | Wood |
| HeatingType | Other |
| StoriesTotal | 1 |
| SizeInterior | 1100 - 1500 Sqft |
| Type | House |
| UtilityWater | Lake/river Water Intake |
Parking
| No Garage |
Land
| AccessType | Year-round Access, Private Road, Private Docking |
| Acreage | No |
| Sewer | Septic System |
| SizeDepth | 218 Ft ,4 In |
| SizeFrontage | 149 Ft ,9 In |
| SizeIrregular | 149.8 X 218.4 Ft ; Waterfront - 145.58 Ft, East - 256.05 Ft |
| SizeTotalText | 149.8 X 218.4 Ft ; Waterfront - 145.58 Ft, East - 256.05 Ft|1/2 - 1.99 Acres |
| SurfaceWater | Lake/pond |
Rooms
| Level | Type | Length | Width | Dimensions |
|---|---|---|---|---|
| Main Level | Living Room | 5.75 m | 3.95 m | 5.75 m x 3.95 m |
| Main Level | Dining Room | 3.64 m | 3.52 m | 3.64 m x 3.52 m |
| Main Level | Kitchen | 3.64 m | 3.41 m | 3.64 m x 3.41 m |
| Main Level | Primary Bedroom | 4.08 m | 3.49 m | 4.08 m x 3.49 m |
| Main Level | Bedroom 2 | 3.44 m | 2.97 m | 3.44 m x 2.97 m |
| Main Level | Bedroom 3 | 3.41 m | 3.31 m | 3.41 m x 3.31 m |
Utilities
| Wireless | Available |
| Electricity Connected | Connected |
| Telephone | Connected |
Interested?
Contact us for more information
Bernard William Lee
Salesperson
1029 Brock Road Unit 200
Pickering, Ontario L1W 3T7
June Iris Norton
Broker
1029 Brock Road Unit 200
Pickering, Ontario L1W 3T7












































