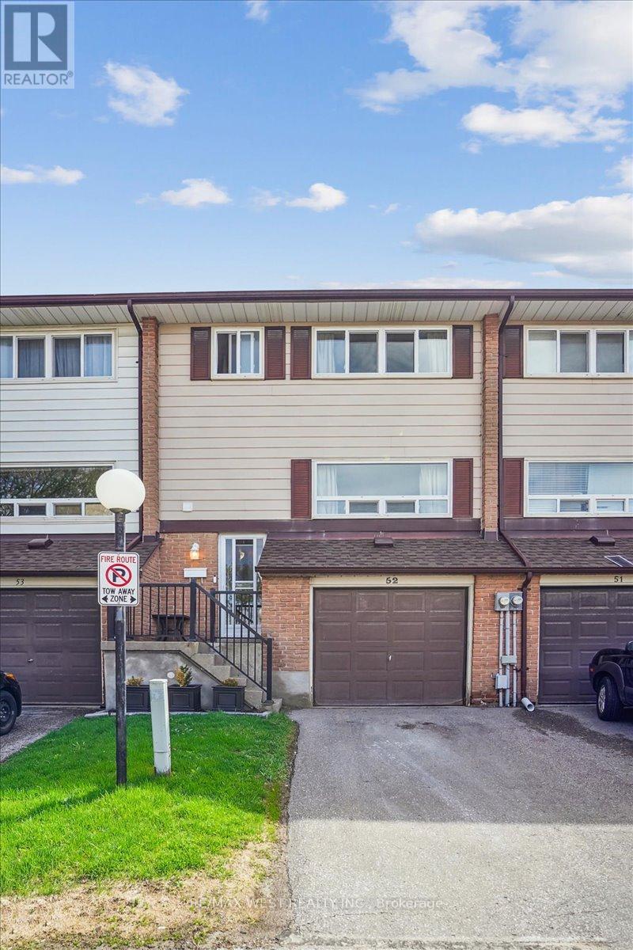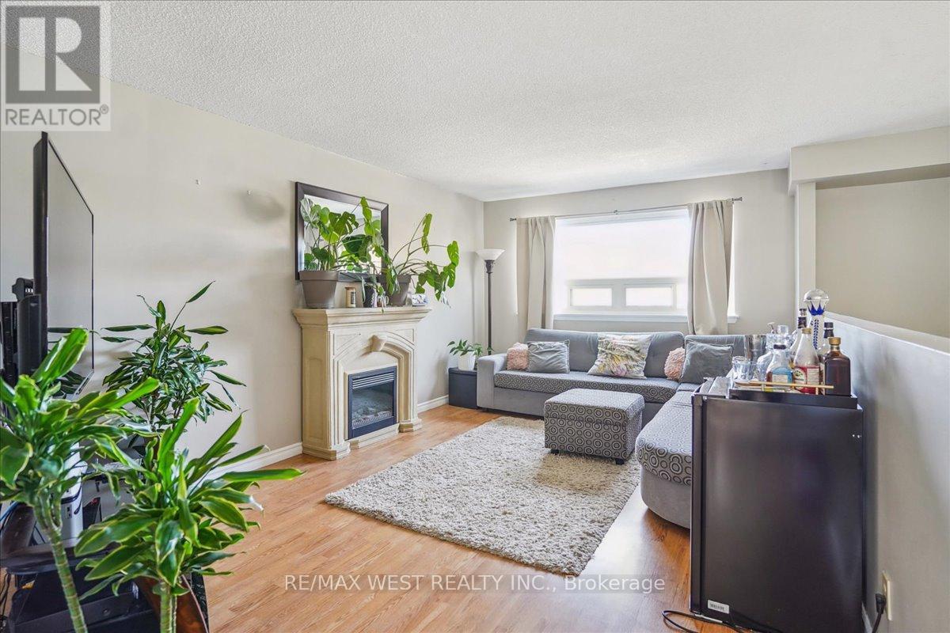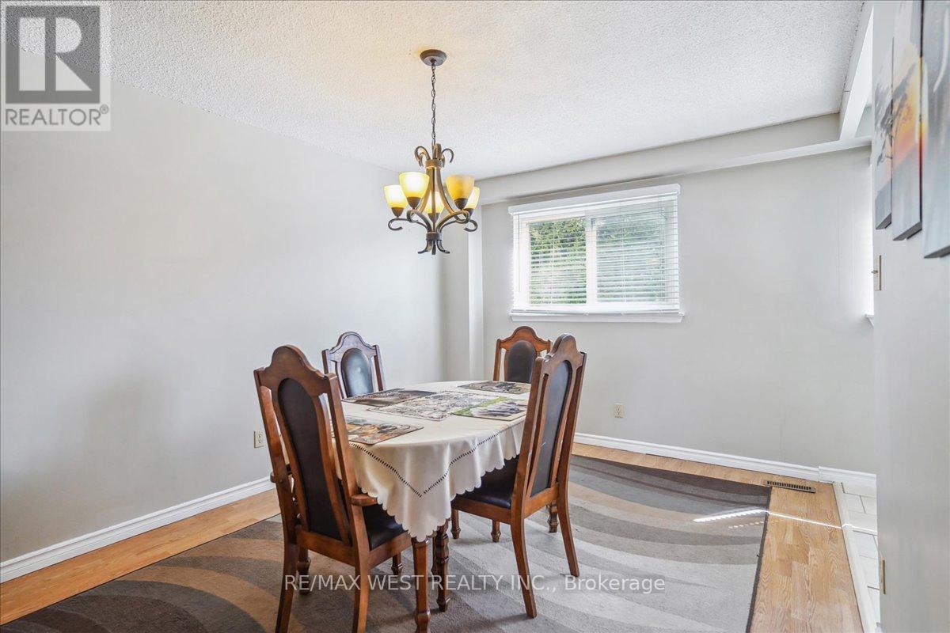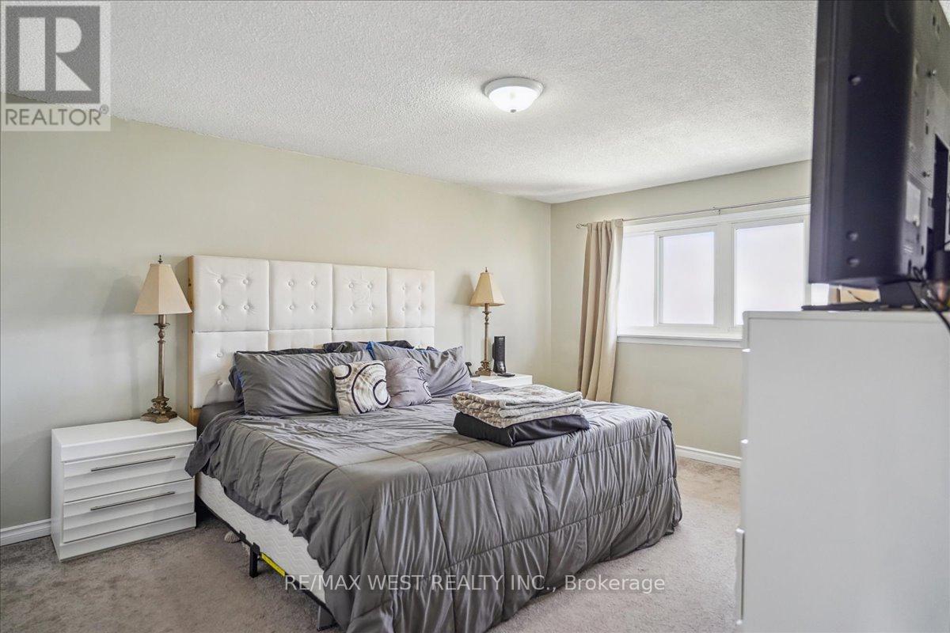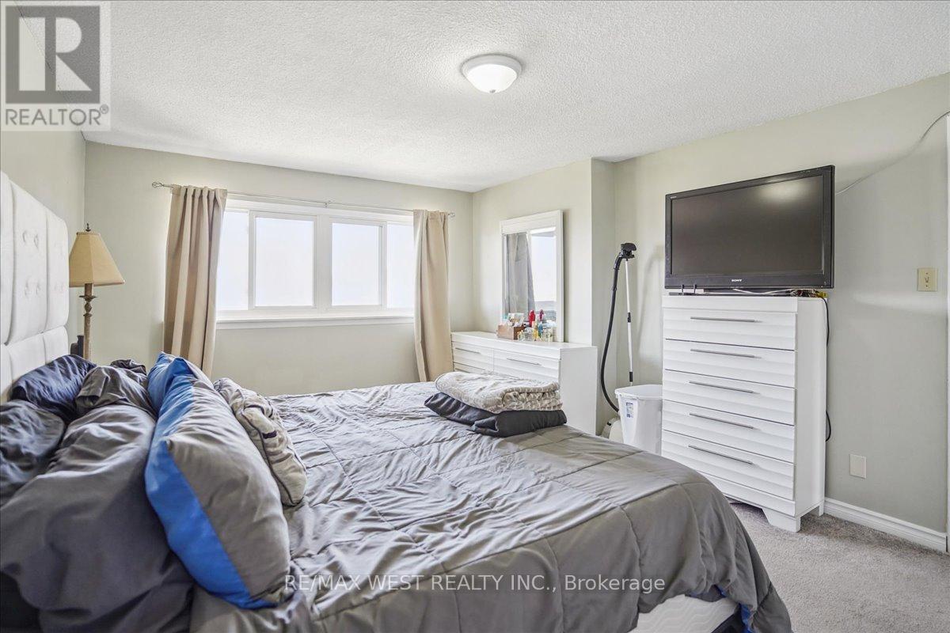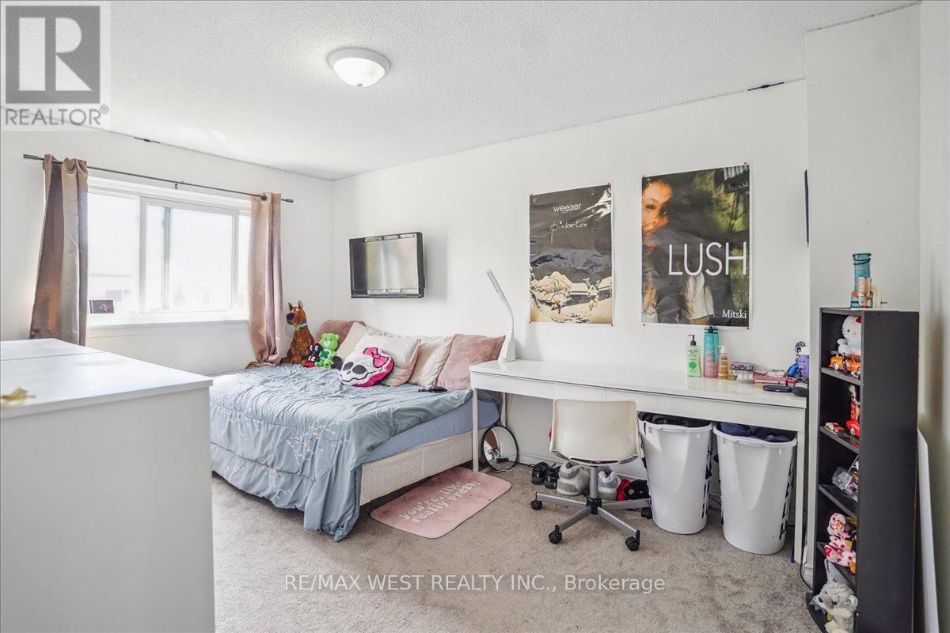52 - 966 Adelaide Avenue E Oshawa, Ontario L1K 1L2
$550,000Maintenance, Common Area Maintenance, Water, Parking
$573.11 Monthly
Maintenance, Common Area Maintenance, Water, Parking
$573.11 MonthlyStep into this beautifully updated townhome in the heart of the welcoming Eastdale community, the perfect place to plant roots and grow. With almost 1,200 sq ft of smartly designed living space, there's room for both relaxation and everyday living. Enjoy a sunny, open-concept main floor that's perfect for hosting friends or cozy nights in. Upstairs, you'll find a large primary suite and two generously sized bedrooms ideal for kids, guests, or your very own home office. The fully fenced backyard makes outdoor entertaining easy from BBQs to backyard games. You'll also love the community pool, just steps away, offering a great way to connect with neighbors. Located near top-rated schools, parks, shopping, and transit, everything you need is close to home. Whether you're starting a family, working from home, or just ready to own your space this is the move-in ready home you've been waiting for. (id:61852)
Property Details
| MLS® Number | E12132167 |
| Property Type | Single Family |
| Community Name | Eastdale |
| CommunityFeatures | Pet Restrictions |
| ParkingSpaceTotal | 2 |
| Structure | Patio(s) |
Building
| BathroomTotal | 2 |
| BedroomsAboveGround | 3 |
| BedroomsTotal | 3 |
| Age | 31 To 50 Years |
| Appliances | Dishwasher, Dryer, Stove, Washer, Window Coverings, Refrigerator |
| BasementDevelopment | Unfinished |
| BasementFeatures | Walk Out |
| BasementType | N/a (unfinished) |
| CoolingType | Central Air Conditioning |
| ExteriorFinish | Aluminum Siding, Brick |
| FoundationType | Poured Concrete |
| HalfBathTotal | 1 |
| HeatingFuel | Natural Gas |
| HeatingType | Forced Air |
| StoriesTotal | 2 |
| SizeInterior | 1000 - 1199 Sqft |
| Type | Row / Townhouse |
Parking
| Garage |
Land
| Acreage | No |
| ZoningDescription | R# |
Rooms
| Level | Type | Length | Width | Dimensions |
|---|---|---|---|---|
| Second Level | Primary Bedroom | 4.5 m | 3.52 m | 4.5 m x 3.52 m |
| Second Level | Bedroom 2 | 4.11 m | 2.79 m | 4.11 m x 2.79 m |
| Second Level | Bedroom 3 | 3.17 m | 2.7 m | 3.17 m x 2.7 m |
| Basement | Recreational, Games Room | 3.97 m | 3.93 m | 3.97 m x 3.93 m |
| Main Level | Living Room | 5.21 m | 3.51 m | 5.21 m x 3.51 m |
| Main Level | Dining Room | 4.05 m | 3.18 m | 4.05 m x 3.18 m |
| Main Level | Kitchen | 3.99 m | 2.26 m | 3.99 m x 2.26 m |
https://www.realtor.ca/real-estate/28277189/52-966-adelaide-avenue-e-oshawa-eastdale-eastdale
Interested?
Contact us for more information
Frank Leo
Broker
Angelique Less
Salesperson
