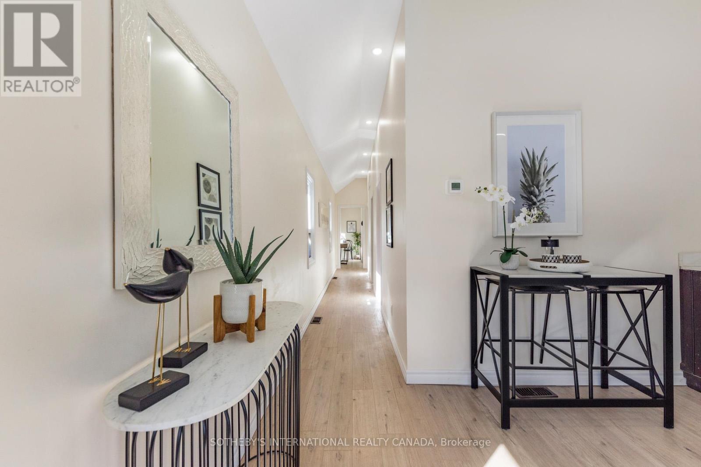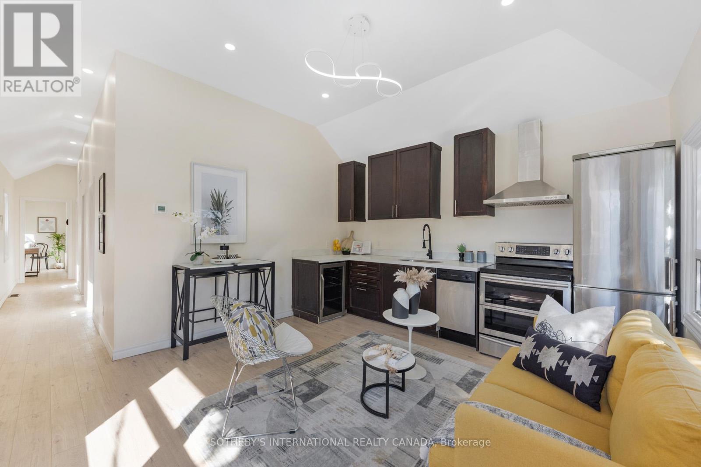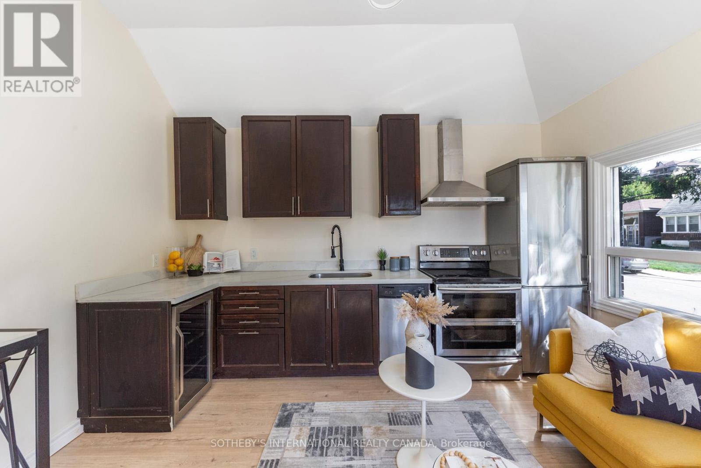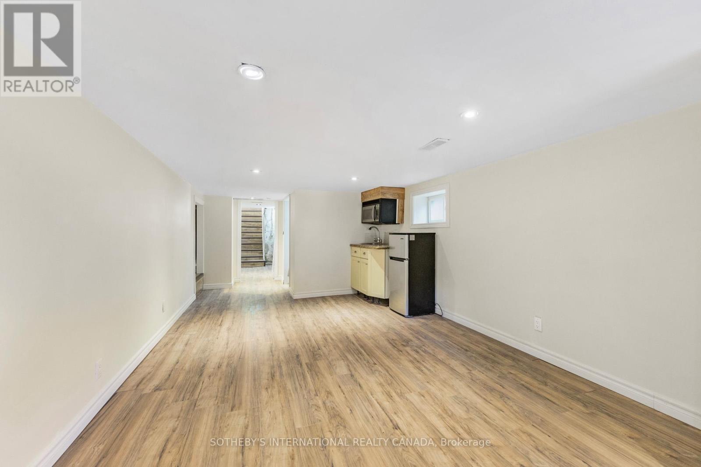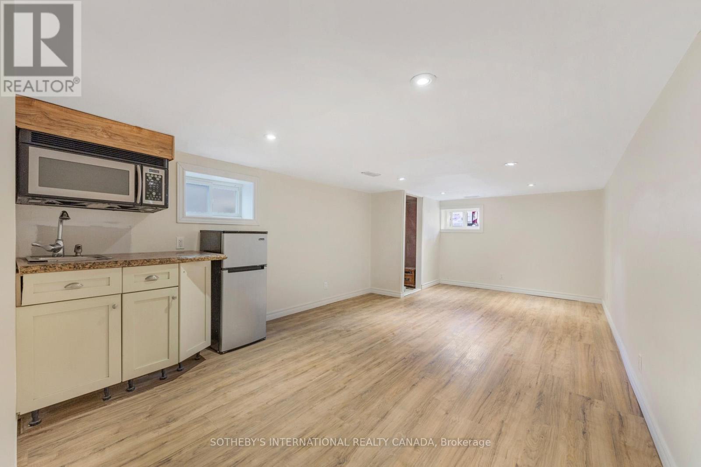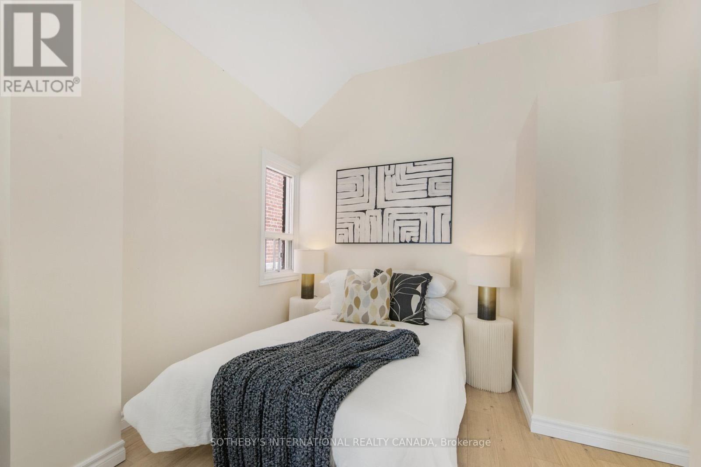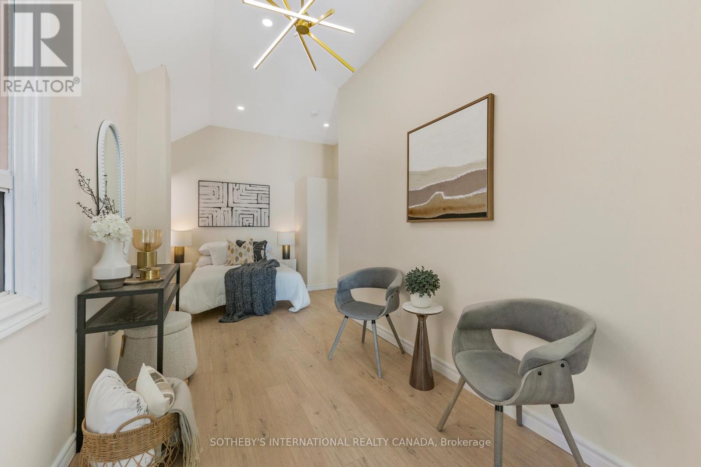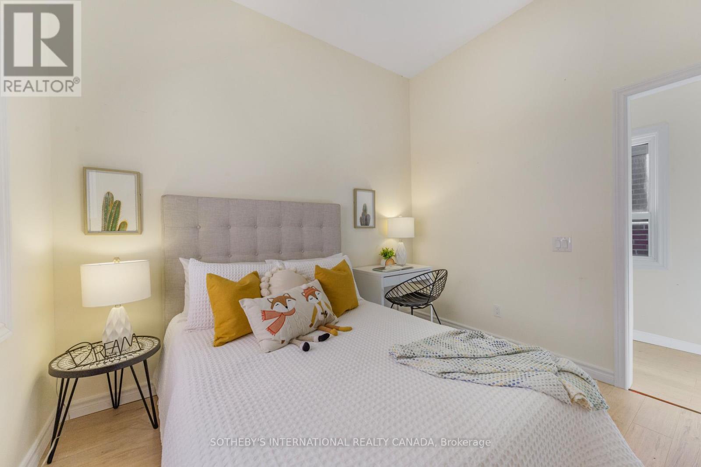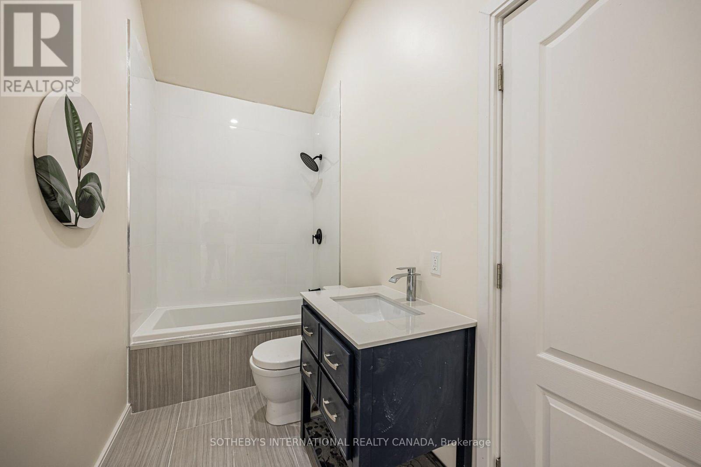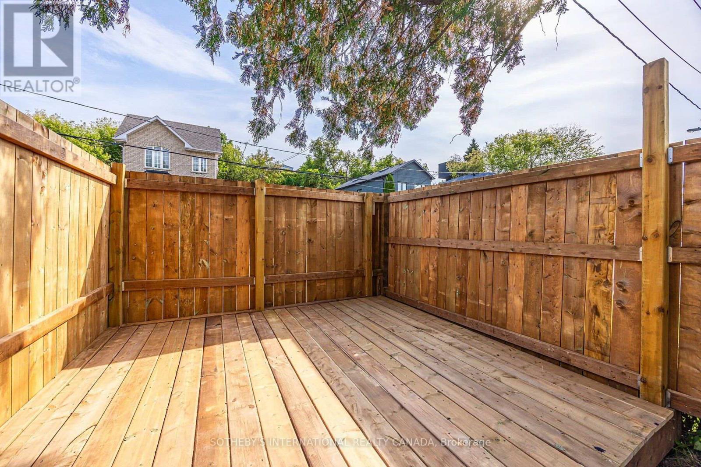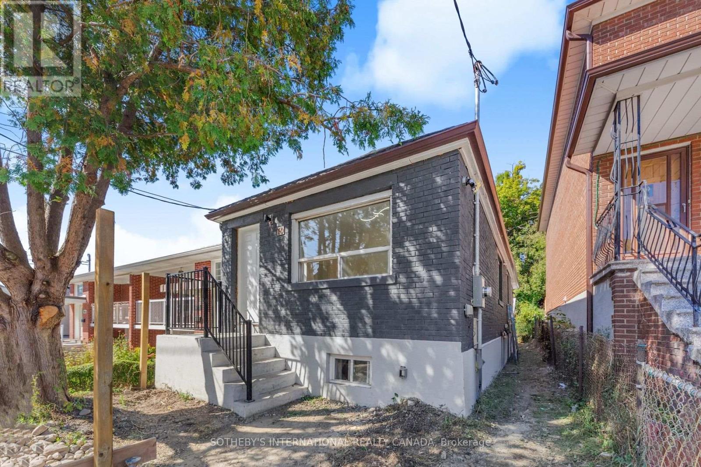70 Dunraven Drive Toronto, Ontario M6M 1H2
$839,999
This newly renovated bungalow in Toronto's vibrant Keelesdale neighbourhood offers modern living with great investment potential. Featuring a separate entrance to a fully finished basement apartment, perfect for rental income or extended family, this home is designed for comfort and convenience. The main floor boasts a sleek, updated kitchen, new flooring, and stylish finishes throughout with two decks. Ideally located near transit, its a short commute to shopping, parks ,schools, and local amenities. With spacious living areas, plenty of natural light, and a private backyard, this property is an excellent opportunity in a desirable and growing community. (id:61852)
Property Details
| MLS® Number | W12131911 |
| Property Type | Single Family |
| Neigbourhood | Keelesdale-Eglinton West |
| Community Name | Keelesdale-Eglinton West |
| AmenitiesNearBy | Schools, Park, Public Transit |
Building
| BathroomTotal | 2 |
| BedroomsAboveGround | 2 |
| BedroomsBelowGround | 1 |
| BedroomsTotal | 3 |
| Appliances | Dishwasher, Dryer, Stove, Two Washers, Wine Fridge, Two Refrigerators |
| ArchitecturalStyle | Bungalow |
| BasementFeatures | Apartment In Basement, Separate Entrance |
| BasementType | N/a |
| ConstructionStyleAttachment | Detached |
| CoolingType | Central Air Conditioning |
| ExteriorFinish | Brick, Steel |
| HeatingFuel | Natural Gas |
| HeatingType | Forced Air |
| StoriesTotal | 1 |
| SizeInterior | 700 - 1100 Sqft |
| Type | House |
| UtilityWater | Municipal Water |
Parking
| No Garage | |
| Inside Entry |
Land
| Acreage | No |
| LandAmenities | Schools, Park, Public Transit |
| Sewer | Sanitary Sewer |
| SizeDepth | 125 Ft |
| SizeFrontage | 20 Ft |
| SizeIrregular | 20 X 125 Ft |
| SizeTotalText | 20 X 125 Ft |
Rooms
| Level | Type | Length | Width | Dimensions |
|---|---|---|---|---|
| Lower Level | Living Room | 3.65 m | 1.01 m | 3.65 m x 1.01 m |
| Lower Level | Kitchen | 5.91 m | 3.37 m | 5.91 m x 3.37 m |
| Lower Level | Bathroom | 5.91 m | 3.37 m | 5.91 m x 3.37 m |
| Lower Level | Laundry Room | 1.62 m | 1.77 m | 1.62 m x 1.77 m |
| Main Level | Living Room | 3.99 m | 4.37 m | 3.99 m x 4.37 m |
| Main Level | Den | 1.62 m | 1.77 m | 1.62 m x 1.77 m |
| Main Level | Kitchen | 3.99 m | 4.37 m | 3.99 m x 4.37 m |
| Main Level | Primary Bedroom | 3.12 m | 6.1 m | 3.12 m x 6.1 m |
| Main Level | Bedroom 2 | 3.2 m | 2.87 m | 3.2 m x 2.87 m |
| Main Level | Bathroom | 3.2 m | 1.5 m | 3.2 m x 1.5 m |
| Main Level | Laundry Room | 3.2 m | 1.5 m | 3.2 m x 1.5 m |
Interested?
Contact us for more information
Tingting Liao
Salesperson
1867 Yonge Street Ste 100
Toronto, Ontario M4S 1Y5
