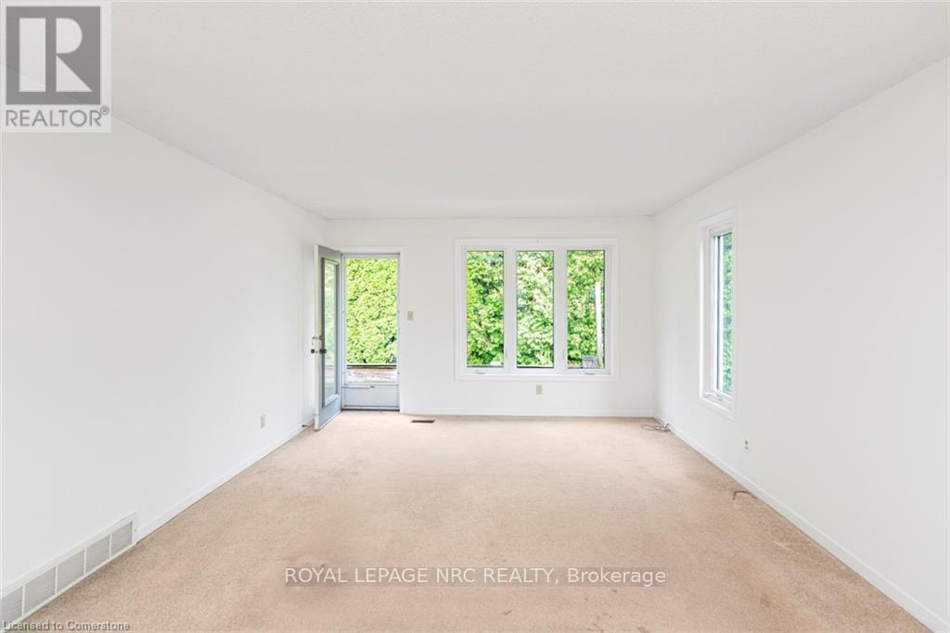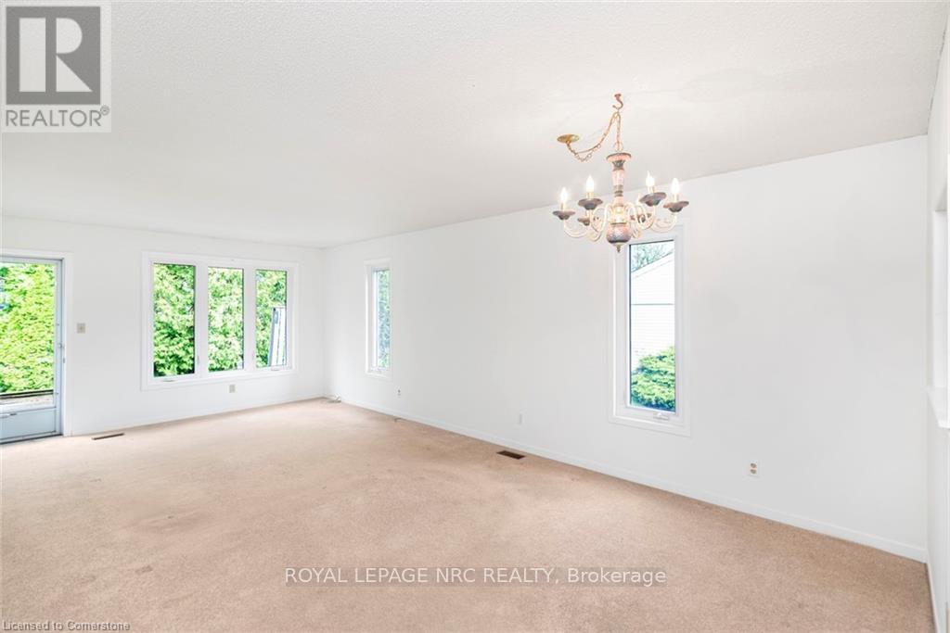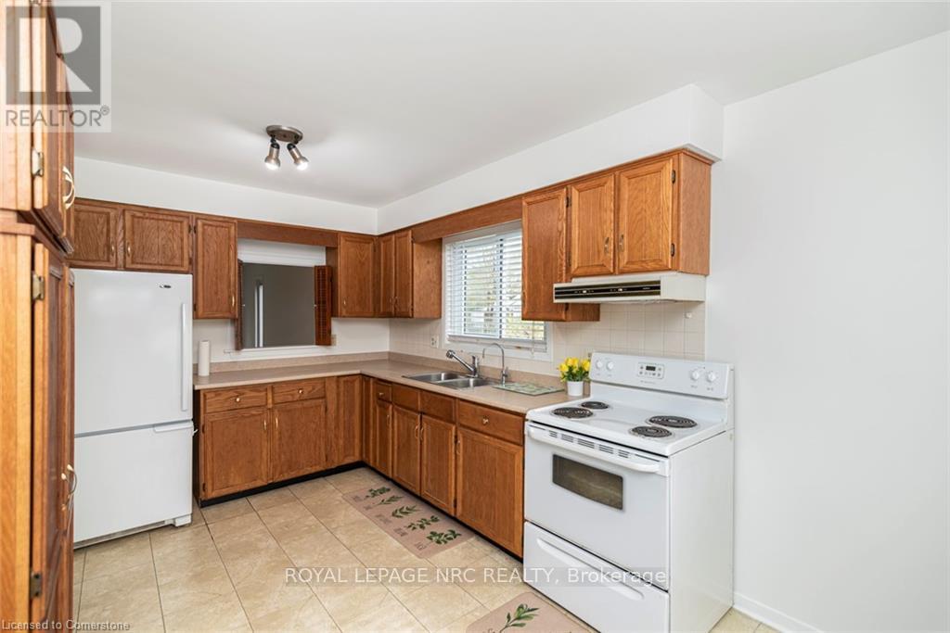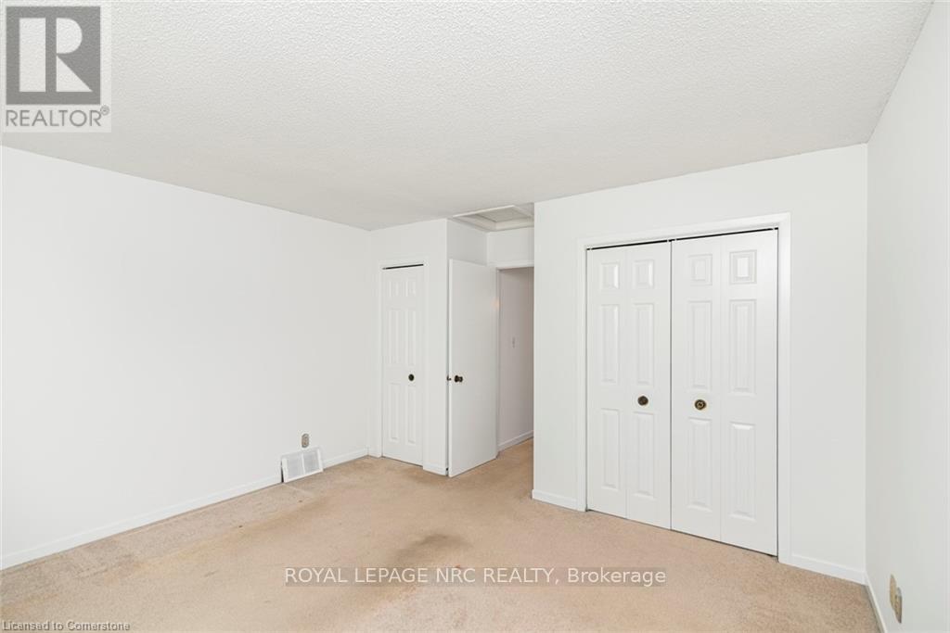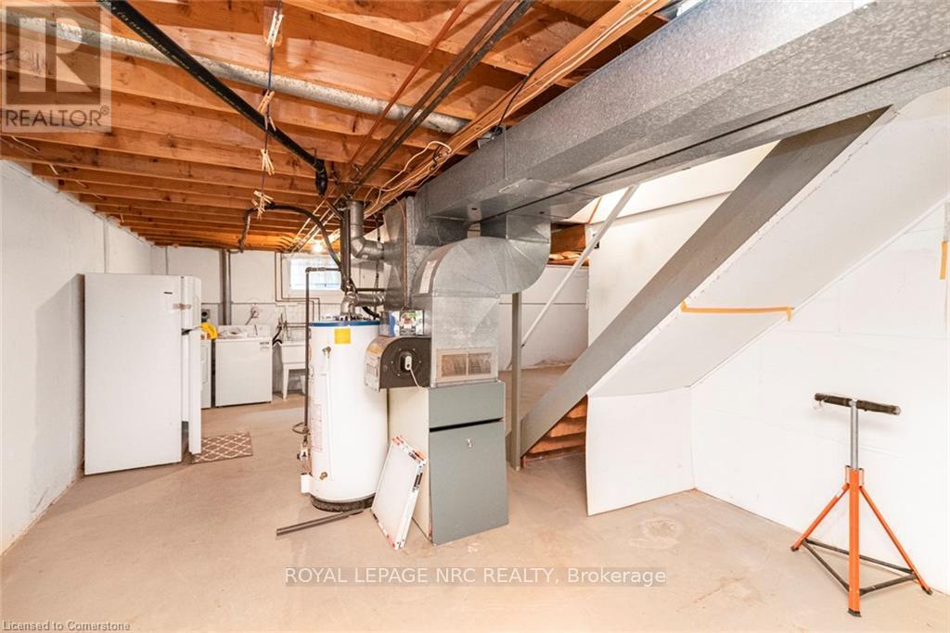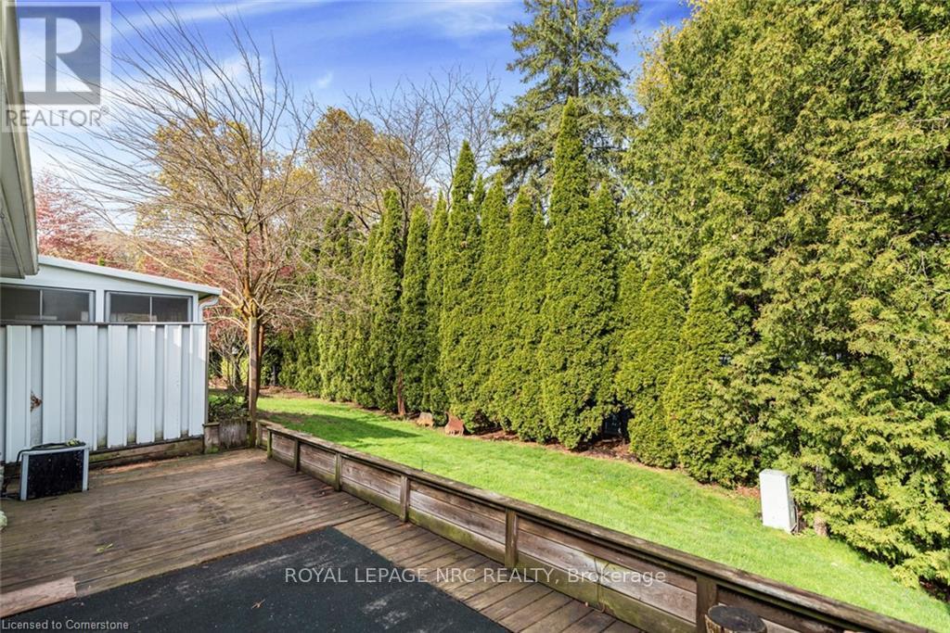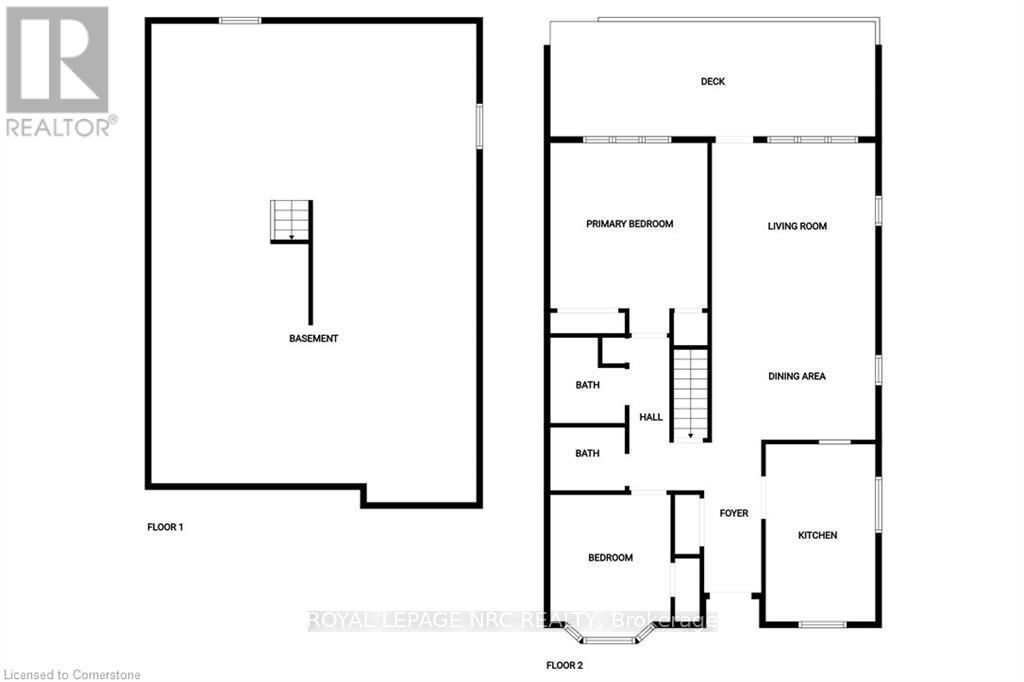Unknown Address ,
$620,000Maintenance, Insurance, Common Area Maintenance, Parking
$395.01 Monthly
Maintenance, Insurance, Common Area Maintenance, Parking
$395.01 MonthlyQuiet enclave at the base of the Niagara Escarpment, minutes walk to downtown Grimsby. Desirable end unit ready for your personal touch, 2 beds, one and a half baths, eat in kitchen, lots of windows all in a well maintained condominium complex. Lots of parking. Freshly painted. Don't miss out on this great home. (id:61852)
Property Details
| MLS® Number | X12131688 |
| Property Type | Single Family |
| CommunityFeatures | Pet Restrictions |
| EquipmentType | Water Heater |
| ParkingSpaceTotal | 3 |
| RentalEquipmentType | Water Heater |
| Structure | Deck |
Building
| BathroomTotal | 2 |
| BedroomsAboveGround | 2 |
| BedroomsTotal | 2 |
| Age | 31 To 50 Years |
| Appliances | Central Vacuum, Dryer, Stove, Washer, Refrigerator |
| ArchitecturalStyle | Bungalow |
| BasementDevelopment | Unfinished |
| BasementType | Full (unfinished) |
| CoolingType | Central Air Conditioning |
| ExteriorFinish | Aluminum Siding, Brick |
| FoundationType | Poured Concrete |
| HalfBathTotal | 1 |
| HeatingFuel | Natural Gas |
| HeatingType | Forced Air |
| StoriesTotal | 1 |
| SizeInterior | 1000 - 1199 Sqft |
| Type | Row / Townhouse |
Parking
| No Garage |
Land
| Acreage | No |
| ZoningDescription | R2 |
Rooms
| Level | Type | Length | Width | Dimensions |
|---|---|---|---|---|
| Main Level | Bathroom | 1.35 m | 1.91 m | 1.35 m x 1.91 m |
| Main Level | Kitchen | 4.62 m | 2.74 m | 4.62 m x 2.74 m |
| Main Level | Bathroom | 2.26 m | 1.91 m | 2.26 m x 1.91 m |
| Main Level | Primary Bedroom | 3.66 m | 4.01 m | 3.66 m x 4.01 m |
| Main Level | Bedroom | 3.43 m | 3.05 m | 3.43 m x 3.05 m |
| Main Level | Living Room | 6.98 m | 4.04 m | 6.98 m x 4.04 m |
https://www.realtor.ca/real-estate/28276531/grimsby-grimsby-east
Interested?
Contact us for more information
36 Main St East
Grimsby, Ontario L3M 1M0







