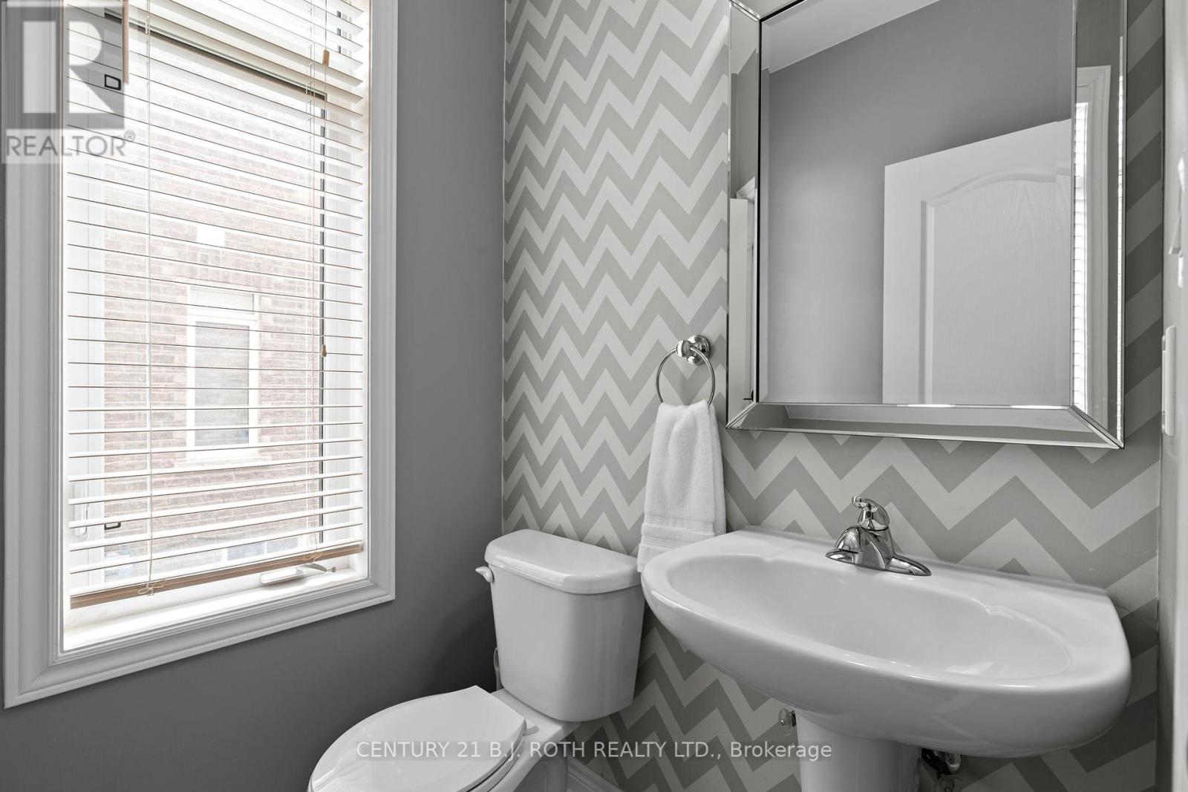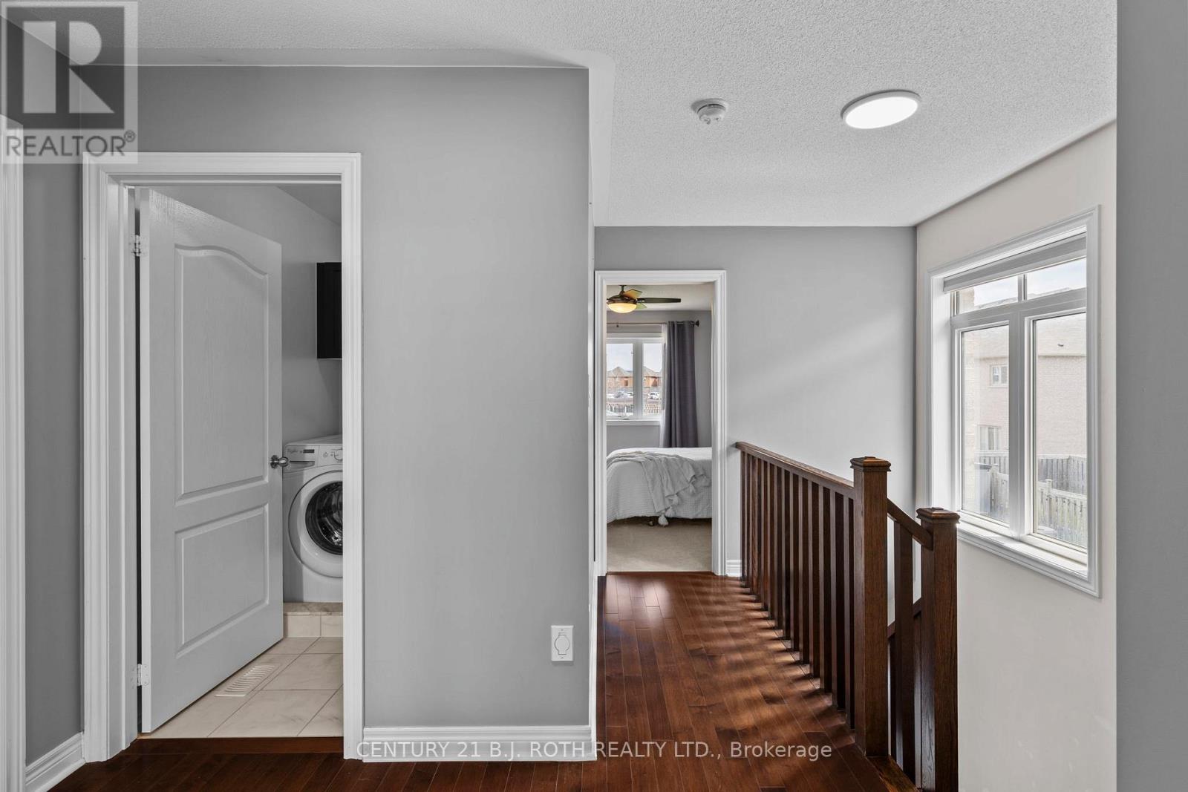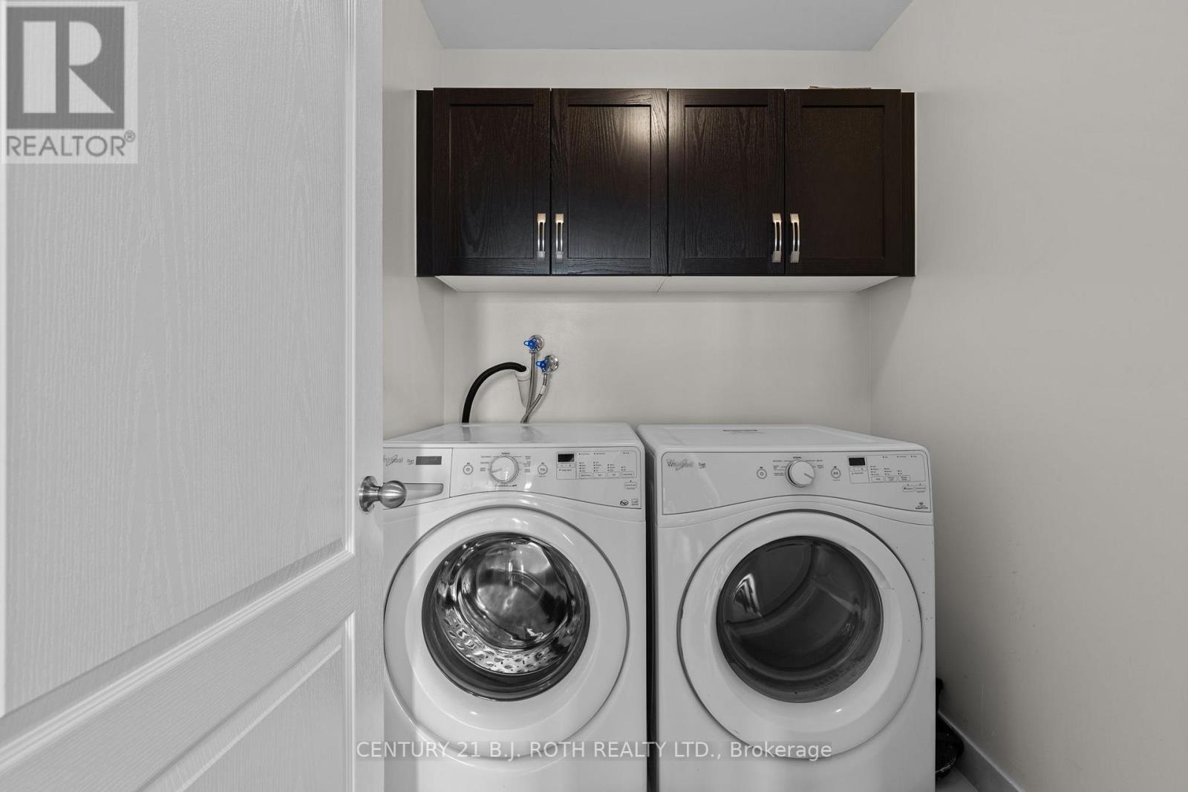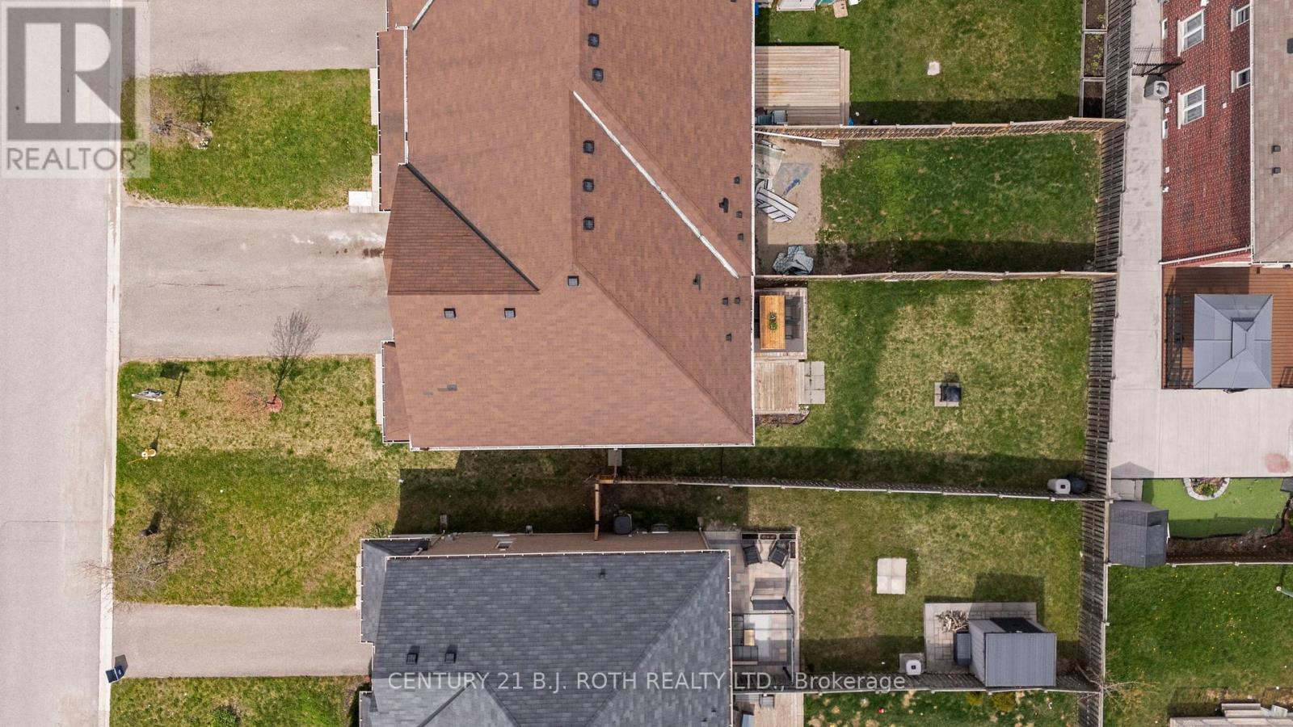33 Snelgrove Crescent Barrie, Ontario L4N 6R6
$699,900
Welcome to 33 Snelgrove Crescent! A remarkable find, end Unit nestled on a peaceful, family-friendly street in a newer neighbourhood. Conveniently located near shopping, highway, trails, and ski hills, this home offers endless possibilities for leisure and exploration. With Kozlov park directly across the street, no sidewalk, the driveway provides room for two cars. The well-maintained lawn and spacious backyard are perfect for outdoor activities. Step inside the almost 1400 sq. ft. home to discover a modern kitchen, stunning hardwood floors, and 9 ft. ceilings that exude elegance. This home features 3 bedrooms, 2.5 baths, and a convenient second-floor laundry area. The unfinished basement offers a blank canvas for your personal touch. Meticulously maintained, this residence is ready for you to move in and create lasting memories. Don't miss the opportunity to make 33 Snelgrove your dream home in this thriving community. (id:61852)
Open House
This property has open houses!
11:00 am
Ends at:1:00 pm
Property Details
| MLS® Number | S12131898 |
| Property Type | Single Family |
| Community Name | Sunnidale |
| AmenitiesNearBy | Schools, Public Transit, Park |
| CommunityFeatures | School Bus |
| EquipmentType | Water Heater |
| ParkingSpaceTotal | 3 |
| RentalEquipmentType | Water Heater |
Building
| BathroomTotal | 3 |
| BedroomsAboveGround | 3 |
| BedroomsTotal | 3 |
| Age | 6 To 15 Years |
| Appliances | Water Softener, Garage Door Opener Remote(s), Dishwasher, Dryer, Garage Door Opener, Microwave, Stove, Washer, Refrigerator |
| BasementDevelopment | Unfinished |
| BasementType | N/a (unfinished) |
| ConstructionStyleAttachment | Attached |
| CoolingType | Central Air Conditioning |
| ExteriorFinish | Brick |
| FoundationType | Concrete |
| HalfBathTotal | 1 |
| HeatingFuel | Natural Gas |
| HeatingType | Forced Air |
| StoriesTotal | 2 |
| SizeInterior | 1100 - 1500 Sqft |
| Type | Row / Townhouse |
| UtilityWater | Municipal Water |
Parking
| Attached Garage | |
| Garage |
Land
| Acreage | No |
| LandAmenities | Schools, Public Transit, Park |
| Sewer | Sanitary Sewer |
| SizeDepth | 117 Ft ,7 In |
| SizeFrontage | 25 Ft ,4 In |
| SizeIrregular | 25.4 X 117.6 Ft |
| SizeTotalText | 25.4 X 117.6 Ft |
Rooms
| Level | Type | Length | Width | Dimensions |
|---|---|---|---|---|
| Second Level | Primary Bedroom | 4.05 m | 4.11 m | 4.05 m x 4.11 m |
| Second Level | Bedroom | 2.83 m | 3.2 m | 2.83 m x 3.2 m |
| Second Level | Bedroom | 2.74 m | 2.98 m | 2.74 m x 2.98 m |
| Second Level | Laundry Room | 1.67 m | 1.55 m | 1.67 m x 1.55 m |
| Basement | Other | 5.69 m | 10.97 m | 5.69 m x 10.97 m |
| Main Level | Living Room | 4.6 m | 3.16 m | 4.6 m x 3.16 m |
| Main Level | Kitchen | 3.01 m | 2.89 m | 3.01 m x 2.89 m |
| Main Level | Dining Room | 2.71 m | 2.89 m | 2.71 m x 2.89 m |
https://www.realtor.ca/real-estate/28276620/33-snelgrove-crescent-barrie-sunnidale-sunnidale
Interested?
Contact us for more information
Alex Elieff
Salesperson
355 Bayfield Street, Unit 5, 106299 & 100088
Barrie, Ontario L4M 3C3
Dan Wojcik
Salesperson
355 Bayfield Street, Unit 5, 106299 & 100088
Barrie, Ontario L4M 3C3







































