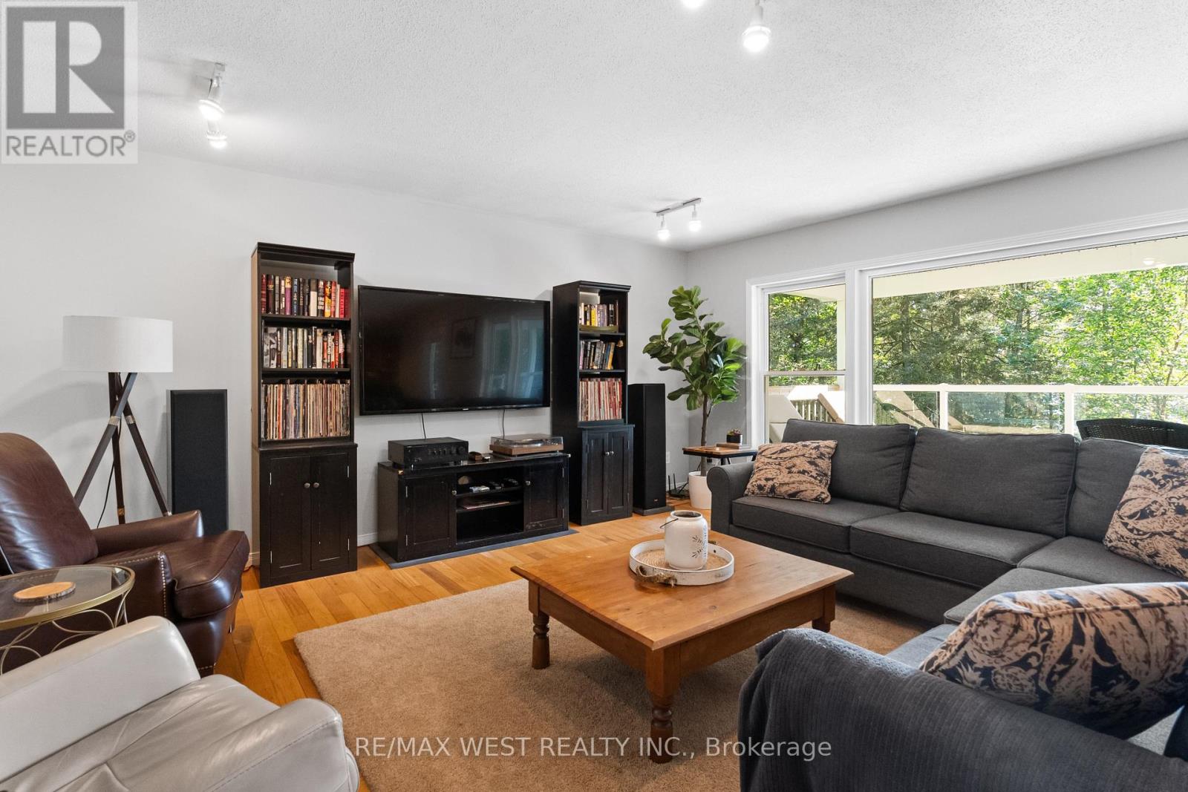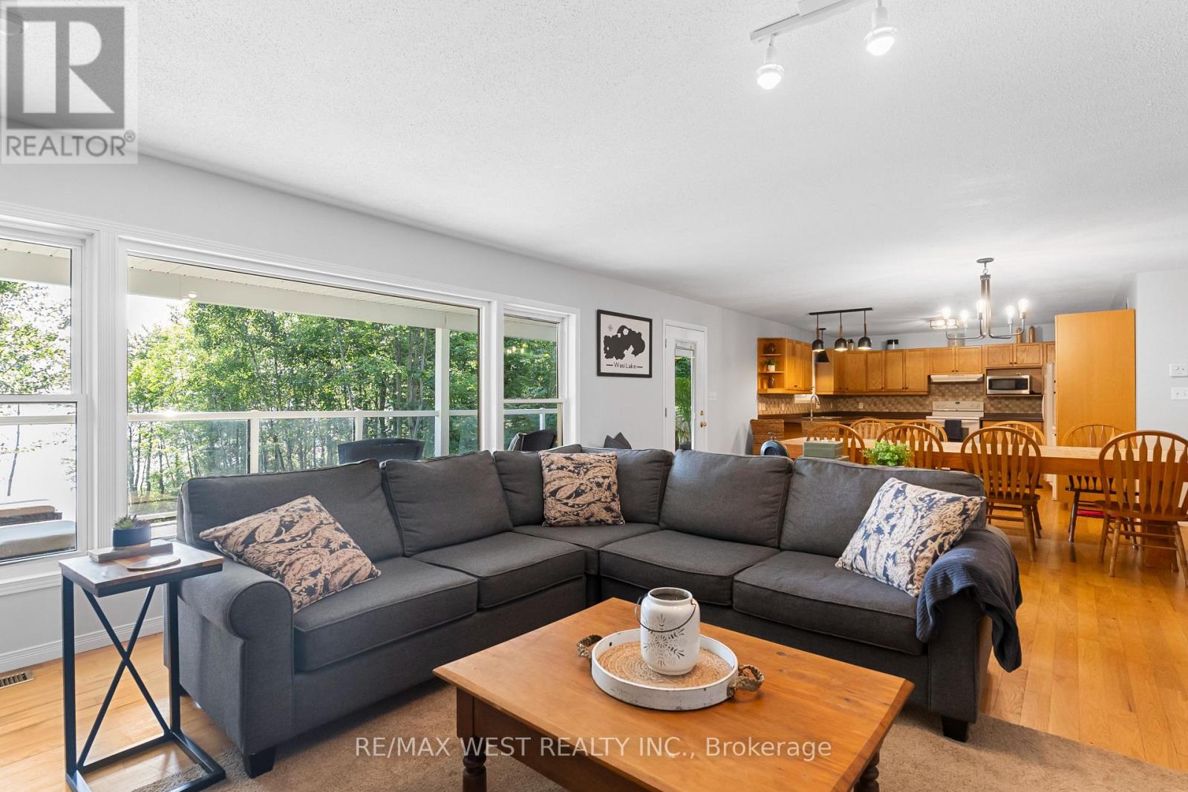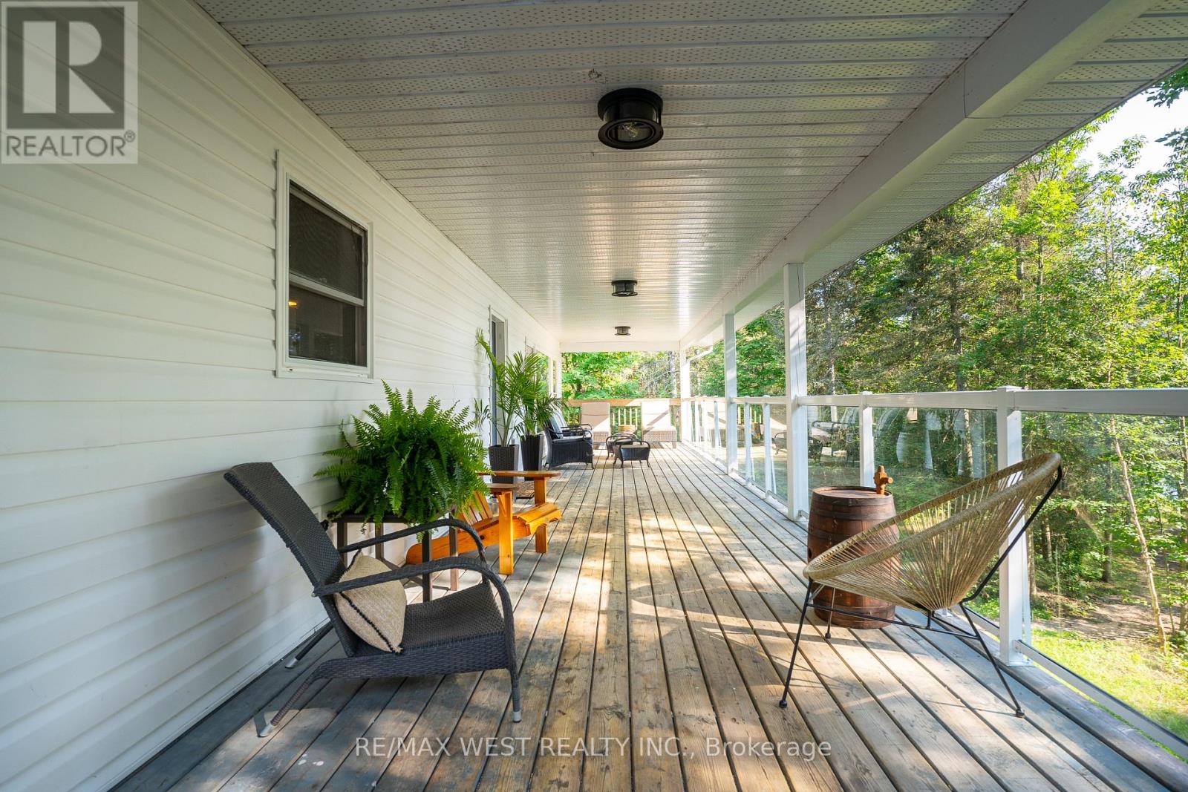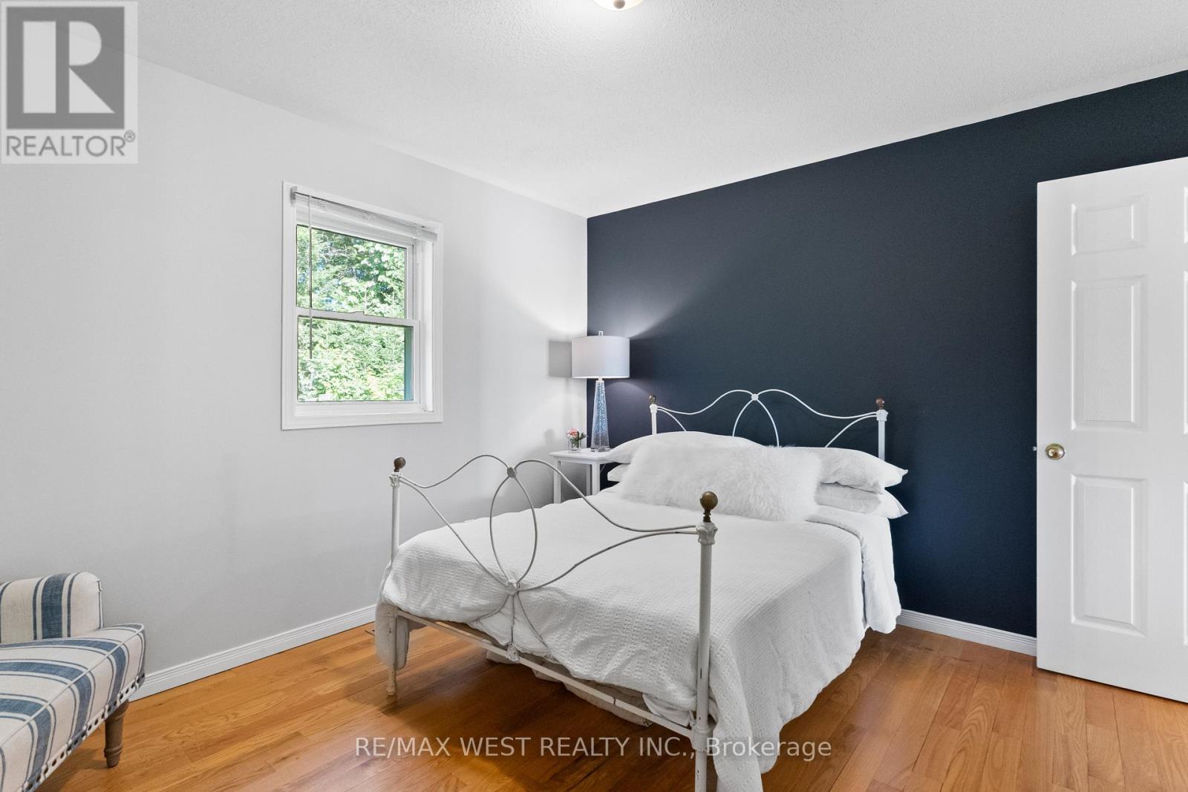501 Golf Course Road Chisholm, Ontario P0H 1Z0
$815,000
WATERFRONT HOME ON 5 ACRES OF LAND! Discover serenity at 501 Golf Course Road on the shores of Wasi Lake! This captivating property offers a spacious 3000 sqft home with 5 bedrooms and 2 baths, including income potential in the bright walkout basement. With over 200 feet of south facing, sandy beach frontage and nestled on 5 acres of pristine land, it's perfect for waterfront living and outdoor enthusiasts alike. Minutes away from Clear Springs Golf Course. Located in a picturesque setting, this retreat is an ideal family home or investment opportunity, offering tranquility and natural beauty at its finest, only 3 hours from the GTA and 25 mins to North Bay! Adjacent waterfront property, with just over 5 acres is also available at 487 Golf Course Road! (id:61852)
Property Details
| MLS® Number | X12131917 |
| Property Type | Single Family |
| Community Name | Chisholm |
| AmenitiesNearBy | Golf Nearby |
| Easement | Unknown |
| Features | Wooded Area, Sloping, Dry, Level |
| ParkingSpaceTotal | 10 |
| Structure | Workshop, Dock |
| ViewType | View, Direct Water View, Unobstructed Water View |
| WaterFrontType | Waterfront |
Building
| BathroomTotal | 2 |
| BedroomsAboveGround | 5 |
| BedroomsTotal | 5 |
| Age | 16 To 30 Years |
| Amenities | Fireplace(s) |
| Appliances | Water Heater, Water Softener, Water Treatment, Dryer, Freezer, Stove, Washer, Refrigerator |
| ArchitecturalStyle | Raised Bungalow |
| BasementDevelopment | Finished |
| BasementFeatures | Walk Out |
| BasementType | Full (finished) |
| ConstructionStyleAttachment | Detached |
| CoolingType | Central Air Conditioning, Air Exchanger |
| ExteriorFinish | Vinyl Siding |
| FireplacePresent | Yes |
| FoundationType | Block |
| HeatingFuel | Propane |
| HeatingType | Forced Air |
| StoriesTotal | 1 |
| SizeInterior | 1100 - 1500 Sqft |
| Type | House |
| UtilityPower | Generator |
| UtilityWater | Drilled Well |
Parking
| No Garage |
Land
| AccessType | Year-round Access, Private Docking |
| Acreage | Yes |
| LandAmenities | Golf Nearby |
| Sewer | Septic System |
| SizeDepth | 1088 Ft ,9 In |
| SizeFrontage | 207 Ft ,6 In |
| SizeIrregular | 207.5 X 1088.8 Ft ; L-shaped |
| SizeTotalText | 207.5 X 1088.8 Ft ; L-shaped|2 - 4.99 Acres |
| SurfaceWater | Lake/pond |
| ZoningDescription | Rural |
Rooms
| Level | Type | Length | Width | Dimensions |
|---|---|---|---|---|
| Other | Bathroom | Measurements not available | ||
| Other | Utility Room | 4.44 m | 2.72 m | 4.44 m x 2.72 m |
| Other | Bedroom | 3.51 m | 3.35 m | 3.51 m x 3.35 m |
| Other | Bedroom 2 | 3.66 m | 3.35 m | 3.66 m x 3.35 m |
| Other | Primary Bedroom | 3.66 m | 3.35 m | 3.66 m x 3.35 m |
| Other | Living Room | 8.84 m | 5.97 m | 8.84 m x 5.97 m |
| Other | Kitchen | 4.04 m | 4.06 m | 4.04 m x 4.06 m |
| Other | Bedroom 4 | 4.88 m | 4.44 m | 4.88 m x 4.44 m |
| Other | Bedroom 5 | 3.76 m | 3.66 m | 3.76 m x 3.66 m |
| Other | Bathroom | Measurements not available | ||
| Other | Great Room | 14.63 m | 4.71 m | 14.63 m x 4.71 m |
Utilities
| Cable | Installed |
| Electricity | Installed |
https://www.realtor.ca/real-estate/28276851/501-golf-course-road-chisholm-chisholm
Interested?
Contact us for more information
Frank Leo
Broker
2234 Bloor Street West, 104524
Toronto, Ontario M6S 1N6

















