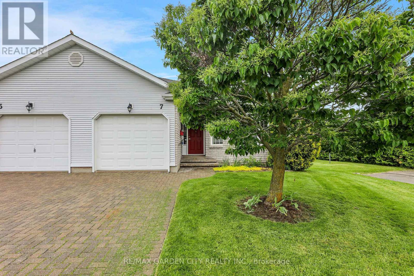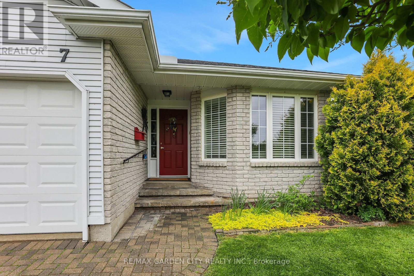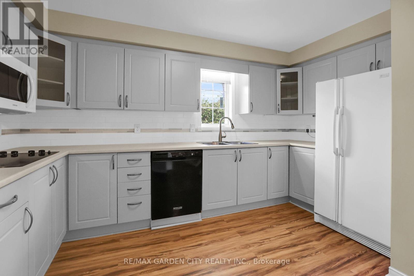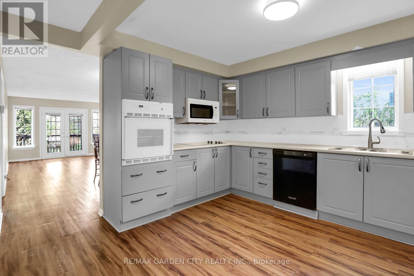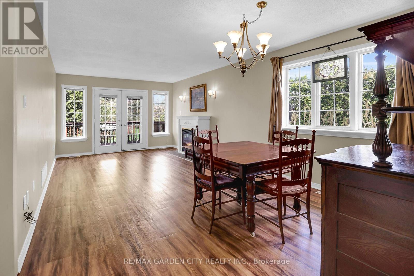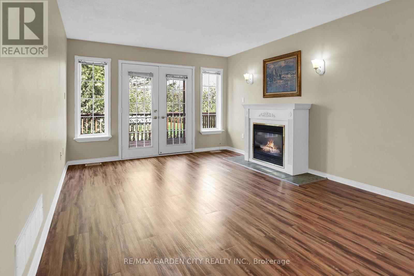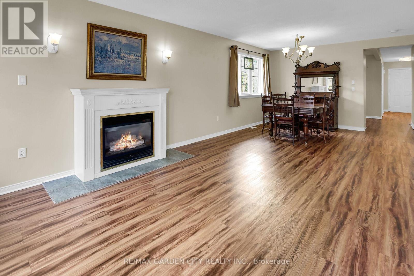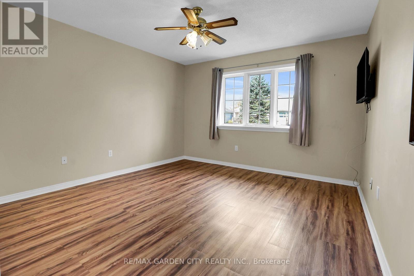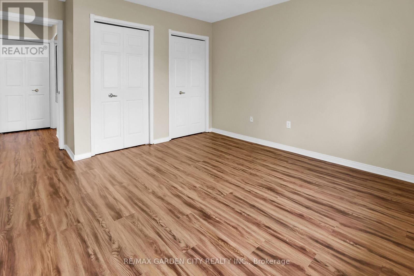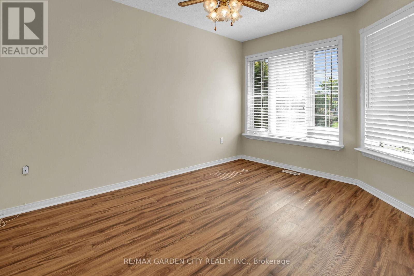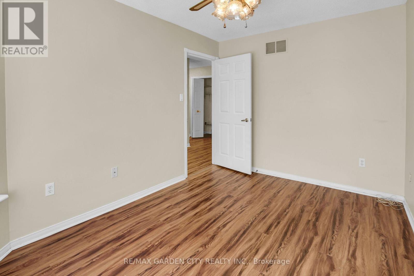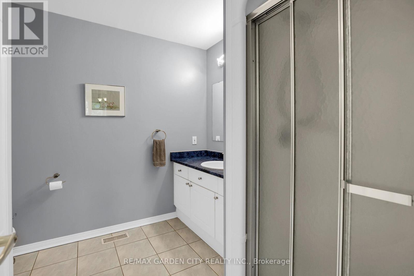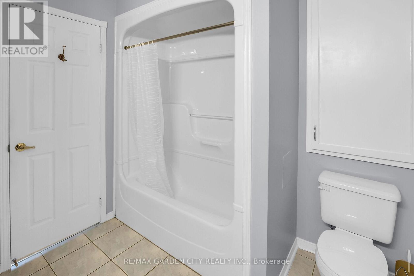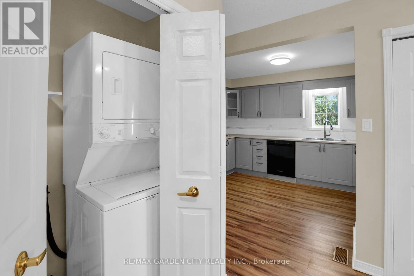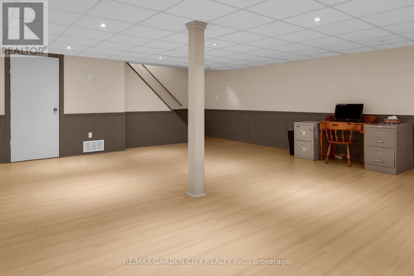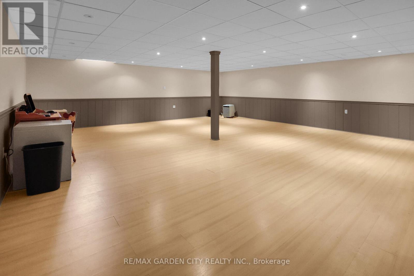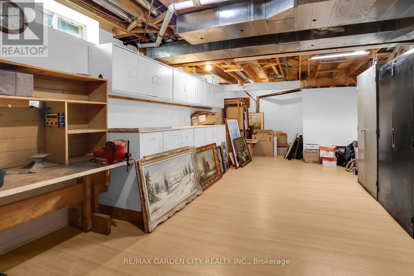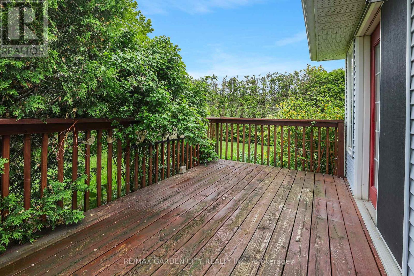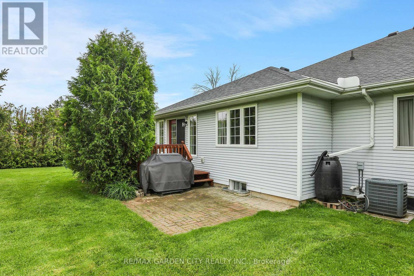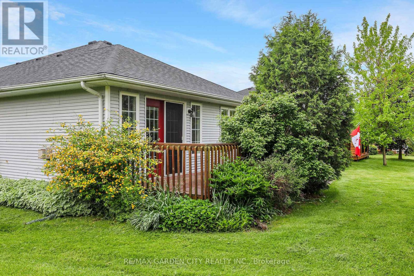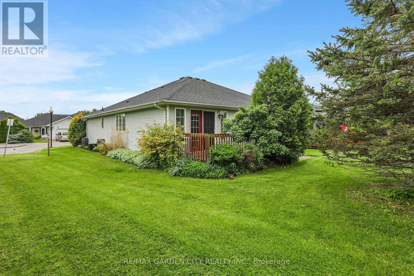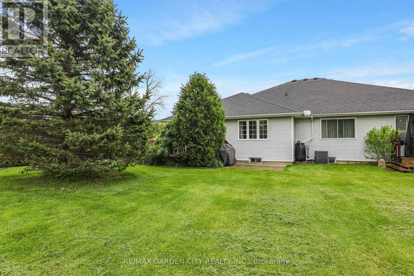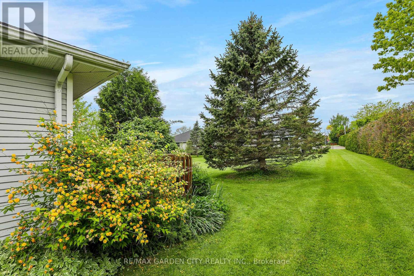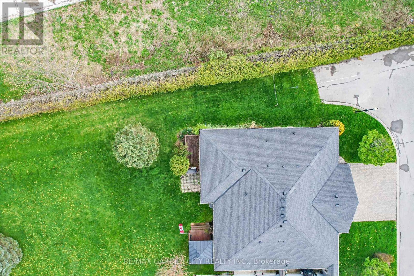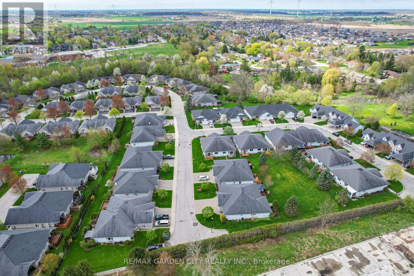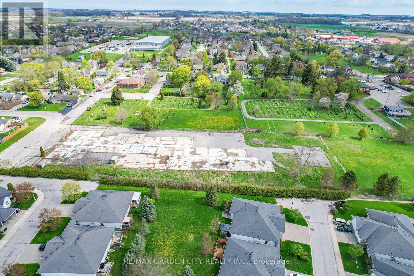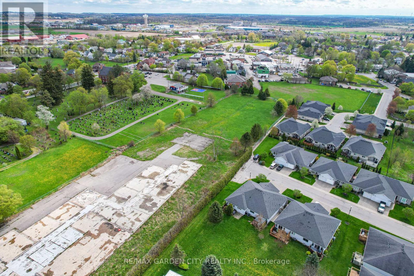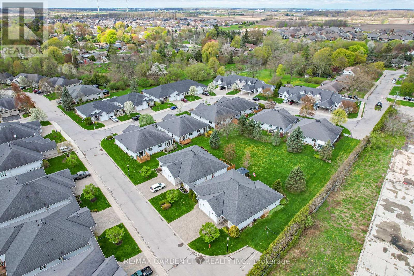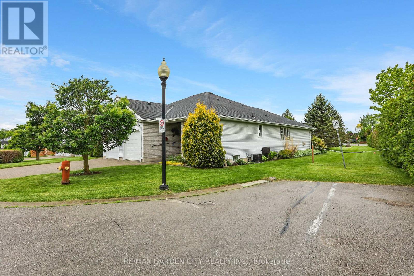7 Village Drive West Lincoln, Ontario L0R 2A0
$629,900Maintenance, Common Area Maintenance, Insurance, Parking
$275 Monthly
Maintenance, Common Area Maintenance, Insurance, Parking
$275 MonthlyFantastic end-unit in sought-after adult community of West-Li Gardens! This beautifully maintained end-unit bungalow offers exceptional value in a prime location, just a short stroll from town amenities. Enjoy the convenience of visitor parking right next door and a spacious side yard exclusive to end units. Featuring easy-care laminate flooring throughout and refinished kitchen cabinets, this home is move-in ready. The bright and welcoming living room includes a cozy fireplace and garden doors that open to a peaceful deck area perfect for relaxing or entertaining. The main floor layout offers everything on one level, including 1.5 baths and two bedrooms, with the second bedroom easily adaptable as a home office or den. A built-in oven (installed April 2015) adds modern functionality to the kitchen. Convenient main floor laundry and inside access to the single car garage. Downstairs, the finished lower level boasts a massive recreation room and a versatile workshop area complete with counters and storage cabinets, ideal for hobbies or projects. Don't miss this opportunity to own in a friendly, well-maintained community! (id:61852)
Property Details
| MLS® Number | X12132009 |
| Property Type | Single Family |
| Community Name | 057 - Smithville |
| AmenitiesNearBy | Schools, Place Of Worship, Park |
| CommunityFeatures | Pet Restrictions, Community Centre |
| Features | Cul-de-sac, Balcony, Level, Carpet Free, In Suite Laundry |
| ParkingSpaceTotal | 2 |
| Structure | Deck, Patio(s) |
Building
| BathroomTotal | 2 |
| BedroomsAboveGround | 2 |
| BedroomsTotal | 2 |
| Age | 16 To 30 Years |
| Amenities | Visitor Parking, Fireplace(s) |
| Appliances | Garage Door Opener Remote(s), Oven - Built-in, Range, All, Cooktop, Dishwasher, Dryer, Garage Door Opener, Microwave, Oven, Washer, Window Coverings |
| ArchitecturalStyle | Bungalow |
| BasementDevelopment | Partially Finished |
| BasementType | Full (partially Finished) |
| CoolingType | Central Air Conditioning |
| ExteriorFinish | Vinyl Siding, Brick Facing |
| FireplacePresent | Yes |
| FoundationType | Poured Concrete |
| HalfBathTotal | 1 |
| HeatingFuel | Natural Gas |
| HeatingType | Forced Air |
| StoriesTotal | 1 |
| SizeInterior | 1000 - 1199 Sqft |
| Type | Row / Townhouse |
Parking
| Attached Garage | |
| Garage | |
| Inside Entry |
Land
| Acreage | No |
| LandAmenities | Schools, Place Of Worship, Park |
| ZoningDescription | Rm2 |
Rooms
| Level | Type | Length | Width | Dimensions |
|---|---|---|---|---|
| Lower Level | Recreational, Games Room | 7.16 m | 7.14 m | 7.16 m x 7.14 m |
| Lower Level | Workshop | 8.03 m | 3.89 m | 8.03 m x 3.89 m |
| Lower Level | Utility Room | 3.15 m | 2.13 m | 3.15 m x 2.13 m |
| Main Level | Kitchen | 4.19 m | 2.64 m | 4.19 m x 2.64 m |
| Main Level | Dining Room | 3.68 m | 2.74 m | 3.68 m x 2.74 m |
| Main Level | Living Room | 4.57 m | 3.68 m | 4.57 m x 3.68 m |
| Main Level | Primary Bedroom | 3.66 m | 3.68 m | 3.66 m x 3.68 m |
| Main Level | Bedroom 2 | 3.84 m | 2.77 m | 3.84 m x 2.77 m |
https://www.realtor.ca/real-estate/28276866/7-village-drive-west-lincoln-smithville-057-smithville
Interested?
Contact us for more information
Catherine K. Poirier
Broker
145 Carlton St Suite 100
St. Catharines, Ontario L2R 1R5
