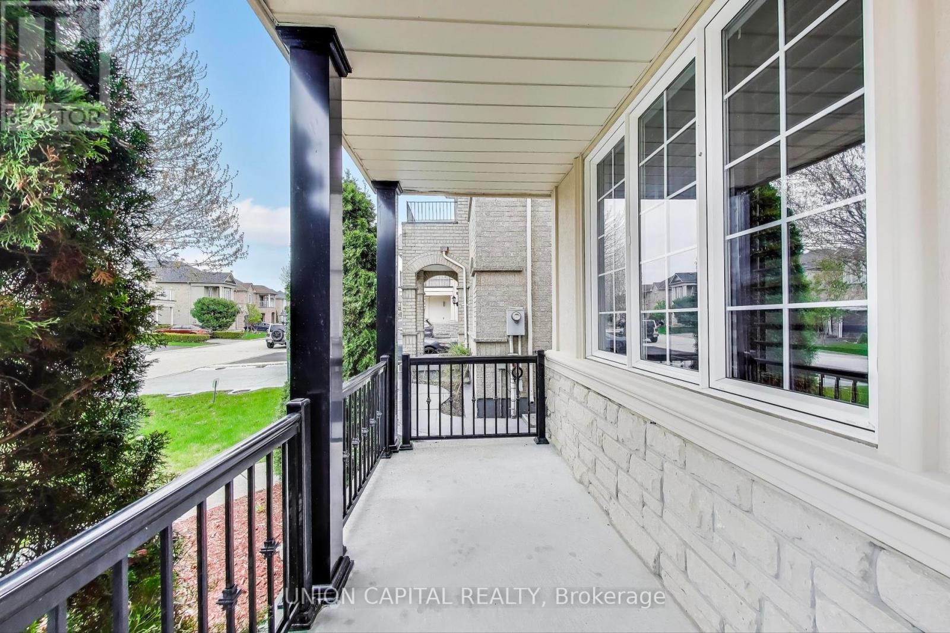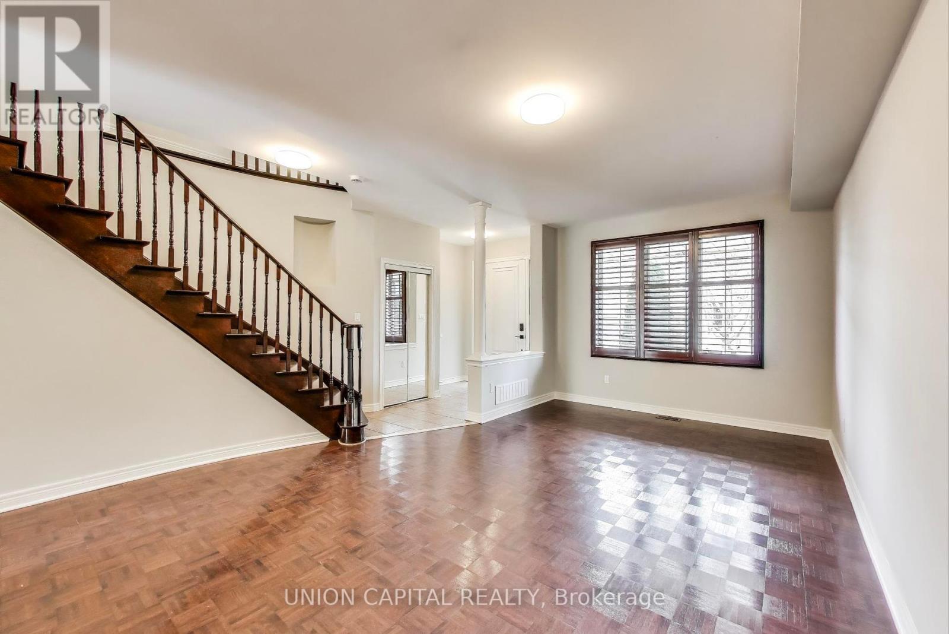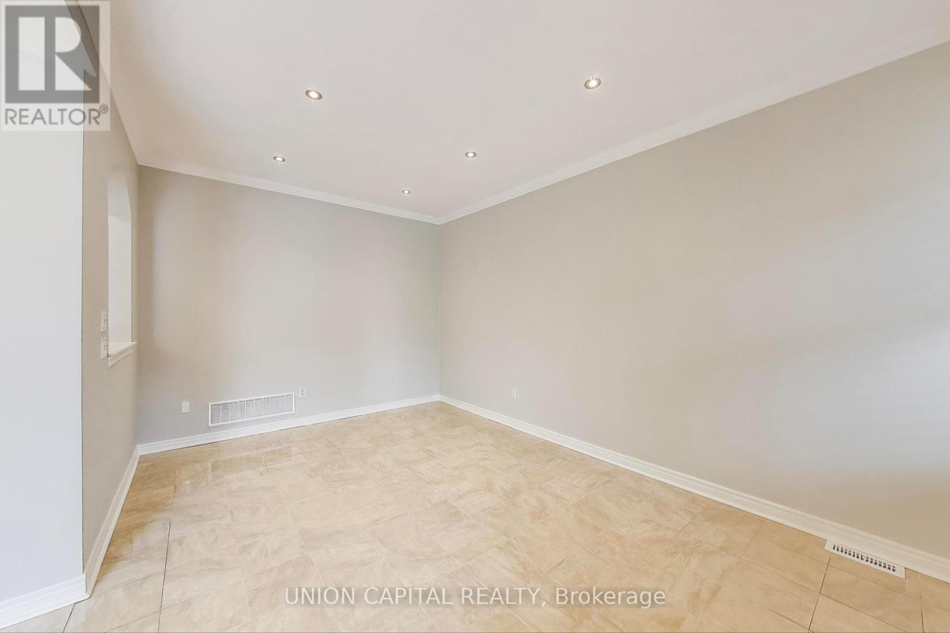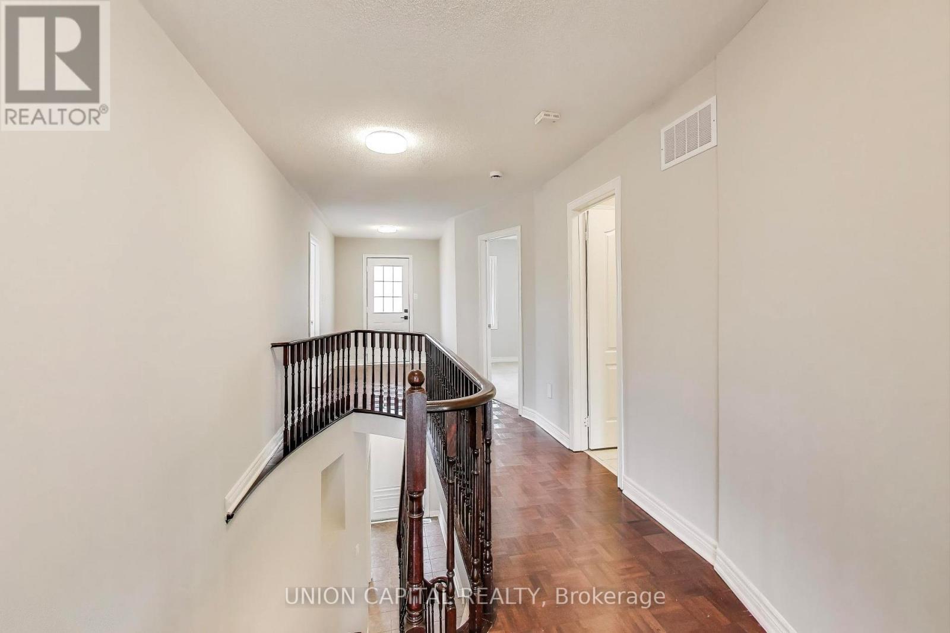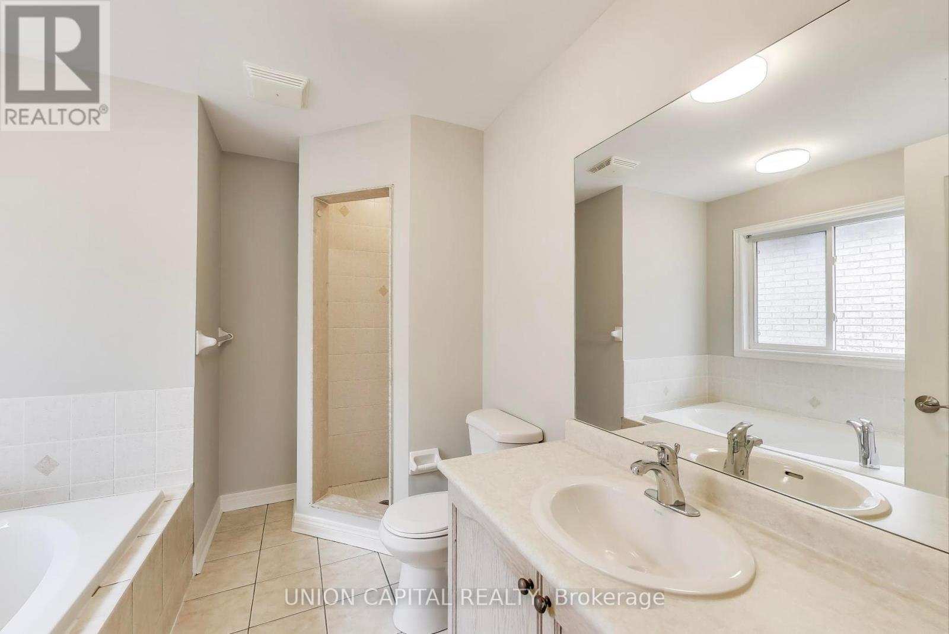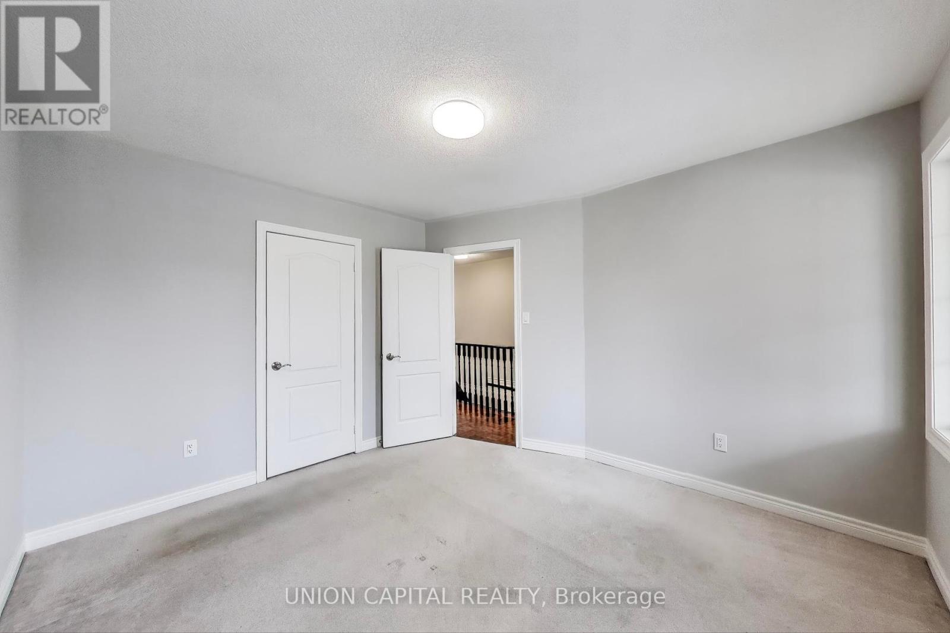5 Robins Nest Drive Vaughan, Ontario L4H 3B1
$1,399,000
Welcome To Vellore Village! A Beautiful Meticulously Maintained Detached Home With 3+1 Bedrooms & 4 Bathrooms! True Pride Of Ownership! Features 9 Ft Ceilings On The Main Floor. Master Bedroom 4-Piece Ensuite, Large Den That Can Be Used As Office. Large Walk In Closet. Finished Basement With 3-Piece Bathroom, Large Backyard, Excellent schools: Vellore Woods PS, Tommy Douglas SS. Steps to everything: groceries, banks, restaurants and Hwy 400 And Much More! (id:61852)
Open House
This property has open houses!
2:00 pm
Ends at:4:00 pm
Property Details
| MLS® Number | N12132054 |
| Property Type | Single Family |
| Community Name | Vellore Village |
| ParkingSpaceTotal | 3 |
Building
| BathroomTotal | 4 |
| BedroomsAboveGround | 3 |
| BedroomsBelowGround | 1 |
| BedroomsTotal | 4 |
| Appliances | Garage Door Opener Remote(s), Central Vacuum, Dishwasher, Dryer, Stove, Washer, Refrigerator |
| BasementDevelopment | Finished |
| BasementType | N/a (finished) |
| ConstructionStyleAttachment | Detached |
| CoolingType | Central Air Conditioning |
| ExteriorFinish | Stucco |
| FoundationType | Concrete |
| HalfBathTotal | 1 |
| HeatingFuel | Natural Gas |
| HeatingType | Forced Air |
| StoriesTotal | 2 |
| SizeInterior | 1500 - 2000 Sqft |
| Type | House |
| UtilityWater | Municipal Water |
Parking
| Garage |
Land
| Acreage | No |
| Sewer | Sanitary Sewer |
| SizeDepth | 85 Ft ,7 In |
| SizeFrontage | 36 Ft ,4 In |
| SizeIrregular | 36.4 X 85.6 Ft |
| SizeTotalText | 36.4 X 85.6 Ft |
Rooms
| Level | Type | Length | Width | Dimensions |
|---|---|---|---|---|
| Second Level | Primary Bedroom | 5.21 m | 3.38 m | 5.21 m x 3.38 m |
| Second Level | Den | 5.06 m | 3.23 m | 5.06 m x 3.23 m |
| Second Level | Bedroom 2 | 3.66 m | 3.44 m | 3.66 m x 3.44 m |
| Second Level | Bedroom 3 | 3.11 m | 2.78 m | 3.11 m x 2.78 m |
| Basement | Utility Room | 3.23 m | 2.74 m | 3.23 m x 2.74 m |
| Basement | Den | 3.09 m | 1.83 m | 3.09 m x 1.83 m |
| Basement | Office | 3.23 m | 2.38 m | 3.23 m x 2.38 m |
| Basement | Cold Room | 5.76 m | 1.55 m | 5.76 m x 1.55 m |
| Basement | Recreational, Games Room | 8.44 m | 3.63 m | 8.44 m x 3.63 m |
| Main Level | Foyer | 3.08 m | 1.95 m | 3.08 m x 1.95 m |
| Main Level | Living Room | 6.07 m | 4.3 m | 6.07 m x 4.3 m |
| Main Level | Dining Room | 5.09 m | 3.31 m | 5.09 m x 3.31 m |
| Main Level | Kitchen | 3.17 m | 2.16 m | 3.17 m x 2.16 m |
| Main Level | Eating Area | 2.8 m | 2.78 m | 2.8 m x 2.78 m |
Interested?
Contact us for more information
Vito Carnovale
Broker

