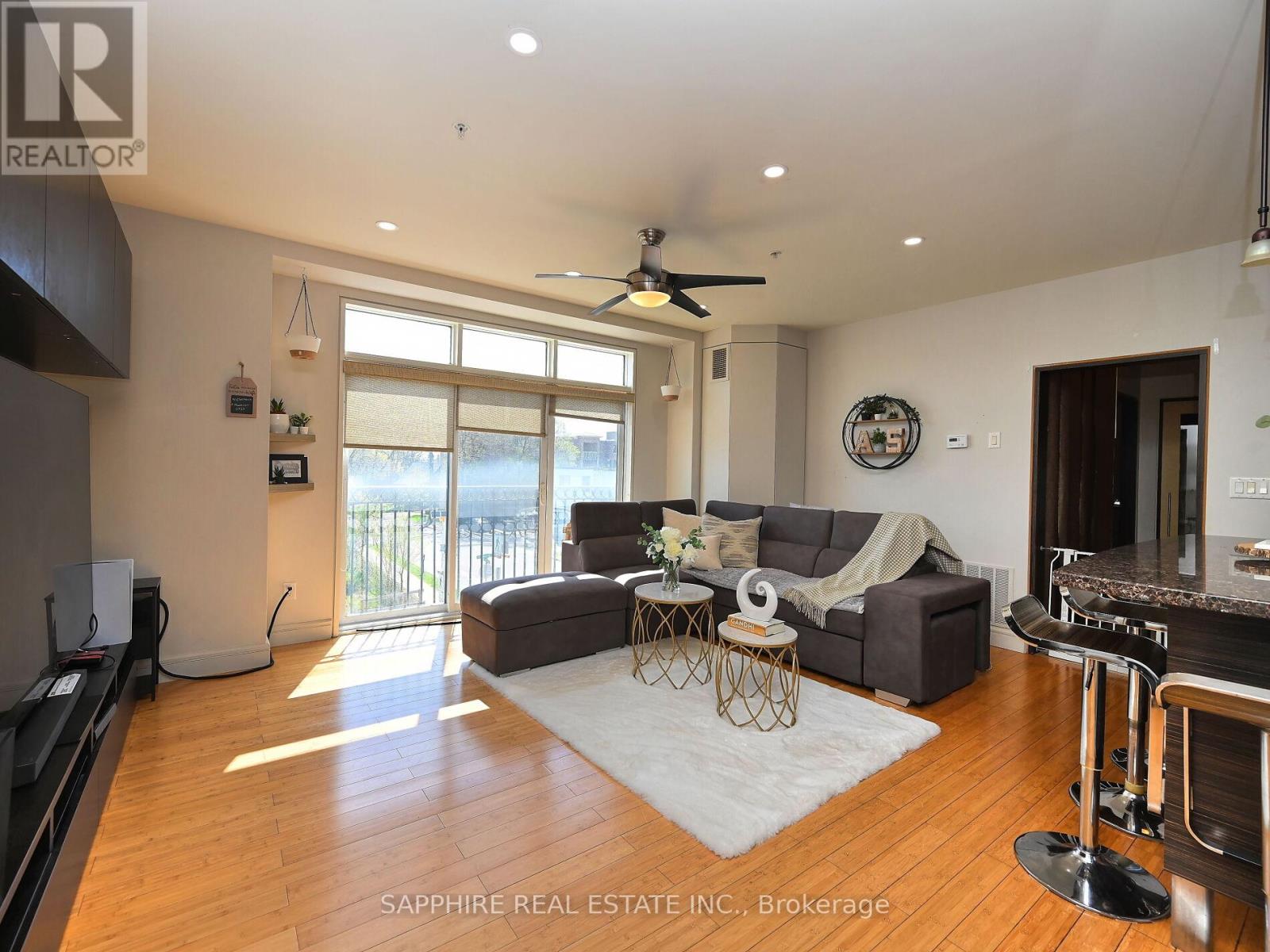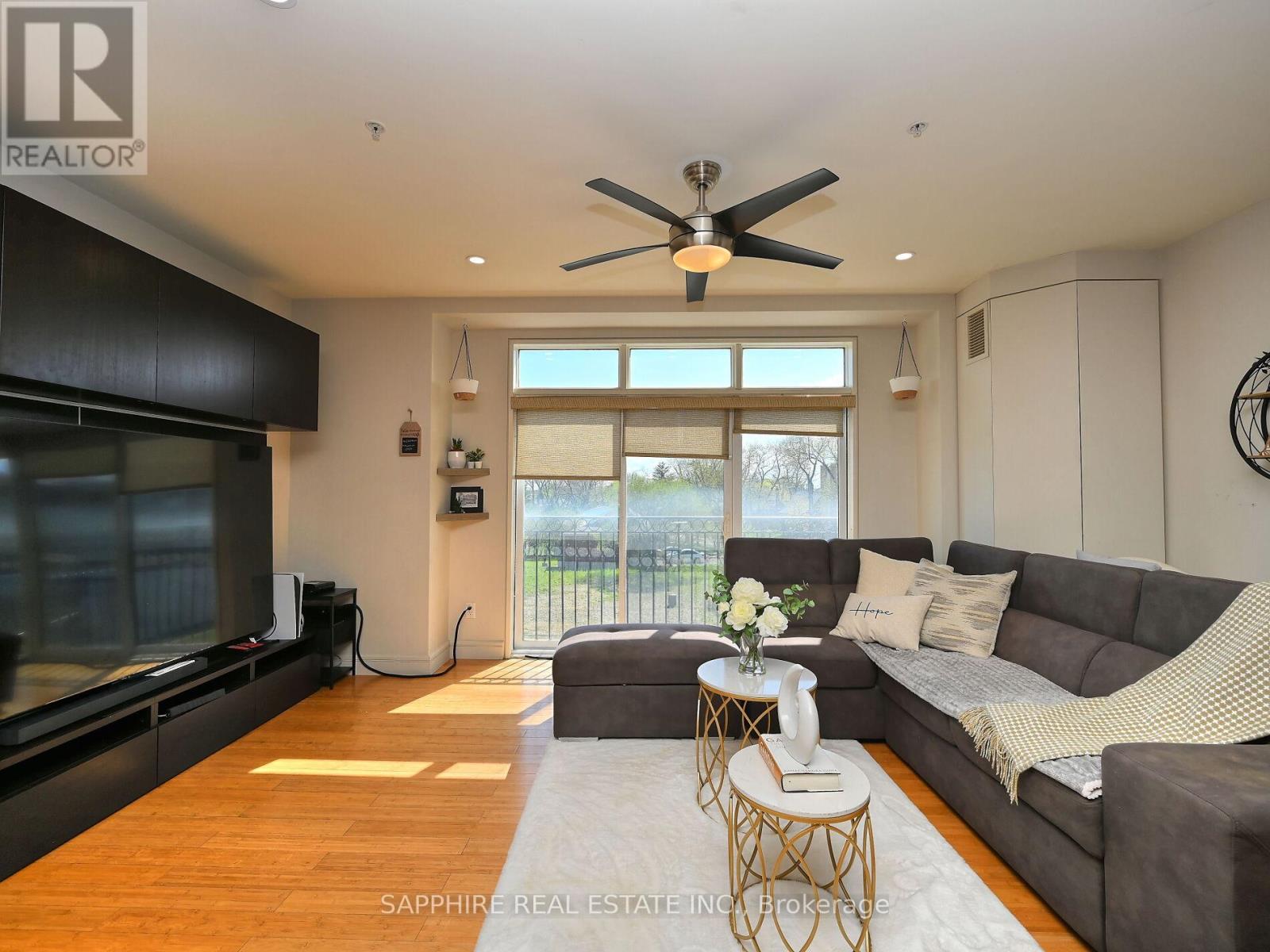302 - 459 Kerr Street Oakville, Ontario L6K 3C2
$599,000Maintenance, Common Area Maintenance, Insurance, Parking, Water
$599 Monthly
Maintenance, Common Area Maintenance, Insurance, Parking, Water
$599 MonthlyWelcome to Kerr Studios, a boutique-style condo community nestled in the heart of vibrant Kerr Village. This meticulously maintained 2-bedroom, 2-bathroom suite offers 900 sq.ft. of bright, open-concept living with ideal bedroom separationeach with its own full bathroomperfect for shared living or guests. Overlooking the tranquil, east-facing rear of the building, the unit features high-end bamboo hardwood floors with cork underpadding, granite counters, and a thoughtfully upgraded kitchen boasting 23 drawers, glass cabinetry, a centre island, a European-style brushed steel fridge, built-in cooktop and oven, and a drawer-style dishwasher. The spacious primary bedroom includes an ensuite bath and Juliette balcony. Enjoy smart pot lights, travertine flooring, modern bathrooms with granite walls and glass sinks, custom roller blinds, and large windows throughout. Includes S/S appliances, washer/dryer, window coverings, and one parking spot. Walk to cafes, shops, Oakwood Public School, Tannery Park, Trafalgar Park Community Centre, and the lake. Oakville GO and QEW are minutes awaymaking this a commuters dream. Move-in readyunpack and enjoy the best of Kerr Village living. (id:61852)
Property Details
| MLS® Number | W12131961 |
| Property Type | Single Family |
| Community Name | 1002 - CO Central |
| CommunityFeatures | Pet Restrictions |
| Features | Balcony |
| ParkingSpaceTotal | 1 |
Building
| BathroomTotal | 2 |
| BedroomsAboveGround | 2 |
| BedroomsTotal | 2 |
| Age | 16 To 30 Years |
| Amenities | Visitor Parking |
| Appliances | Blinds, Dishwasher, Stove, Window Coverings, Refrigerator |
| CoolingType | Central Air Conditioning |
| ExteriorFinish | Brick, Stone |
| FlooringType | Hardwood, Stone |
| HeatingFuel | Natural Gas |
| HeatingType | Forced Air |
| SizeInterior | 900 - 999 Sqft |
| Type | Apartment |
Parking
| No Garage |
Land
| Acreage | No |
Rooms
| Level | Type | Length | Width | Dimensions |
|---|---|---|---|---|
| Ground Level | Family Room | 4.6 m | 2.5 m | 4.6 m x 2.5 m |
| Ground Level | Kitchen | 3.39 m | 2.25 m | 3.39 m x 2.25 m |
| Ground Level | Primary Bedroom | 4.15 m | 3.23 m | 4.15 m x 3.23 m |
| Ground Level | Bathroom | 1.83 m | 2.44 m | 1.83 m x 2.44 m |
| Ground Level | Bedroom 2 | 4.24 m | 2.74 m | 4.24 m x 2.74 m |
| Ground Level | Bathroom | 1.52 m | 2.13 m | 1.52 m x 2.13 m |
| Ground Level | Laundry Room | 1.22 m | 1.22 m | 1.22 m x 1.22 m |
https://www.realtor.ca/real-estate/28276805/302-459-kerr-street-oakville-co-central-1002-co-central
Interested?
Contact us for more information
Mahesh Khatri
Broker of Record
7885 Tranmere Dr Unit 1
Mississauga, Ontario L5S 1V8
Rakhee Khatri
Salesperson
7885 Tranmere Dr Unit 1
Mississauga, Ontario L5S 1V8



















































