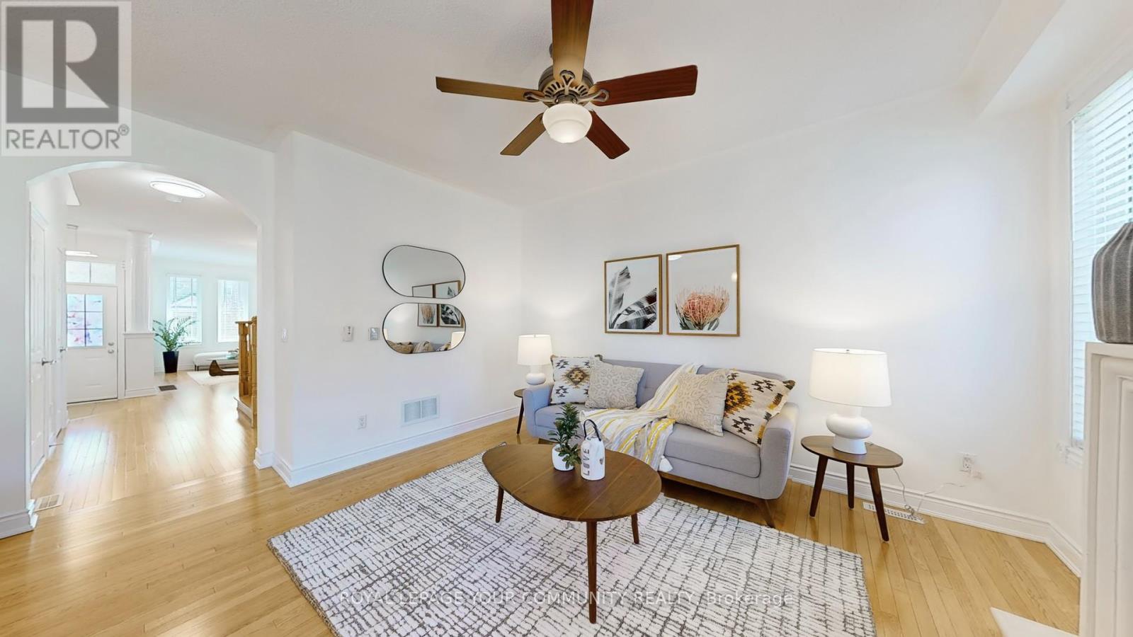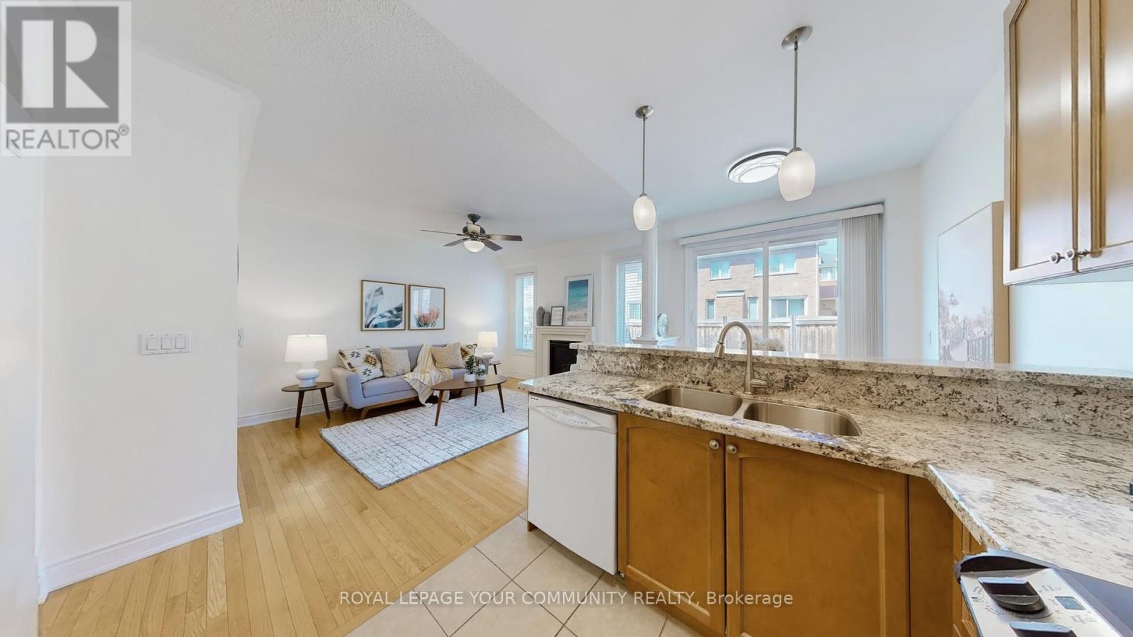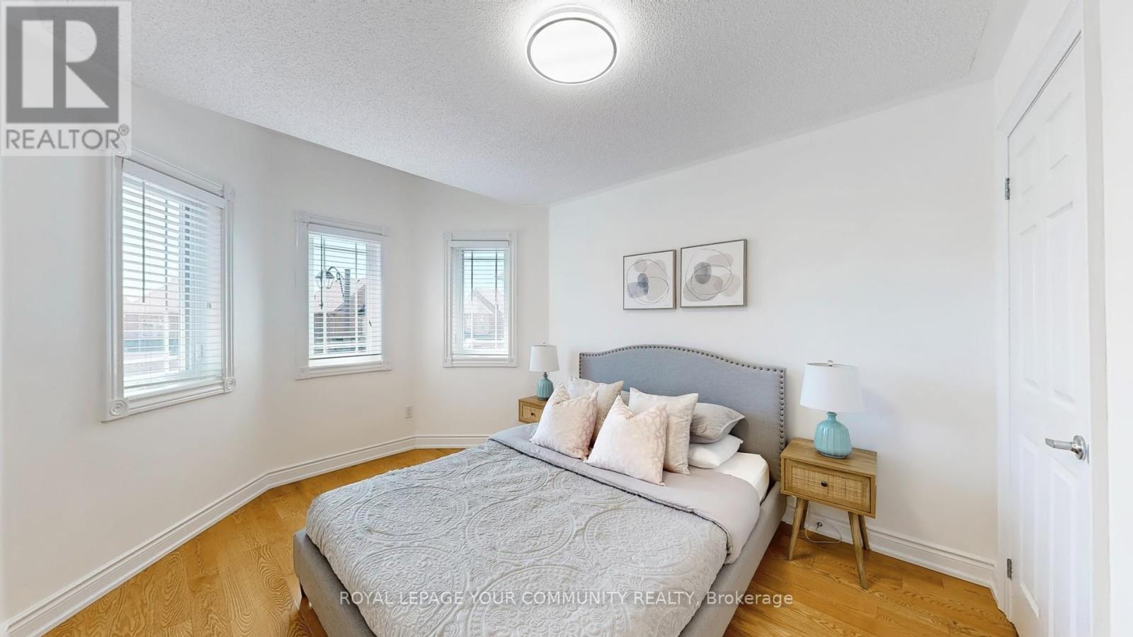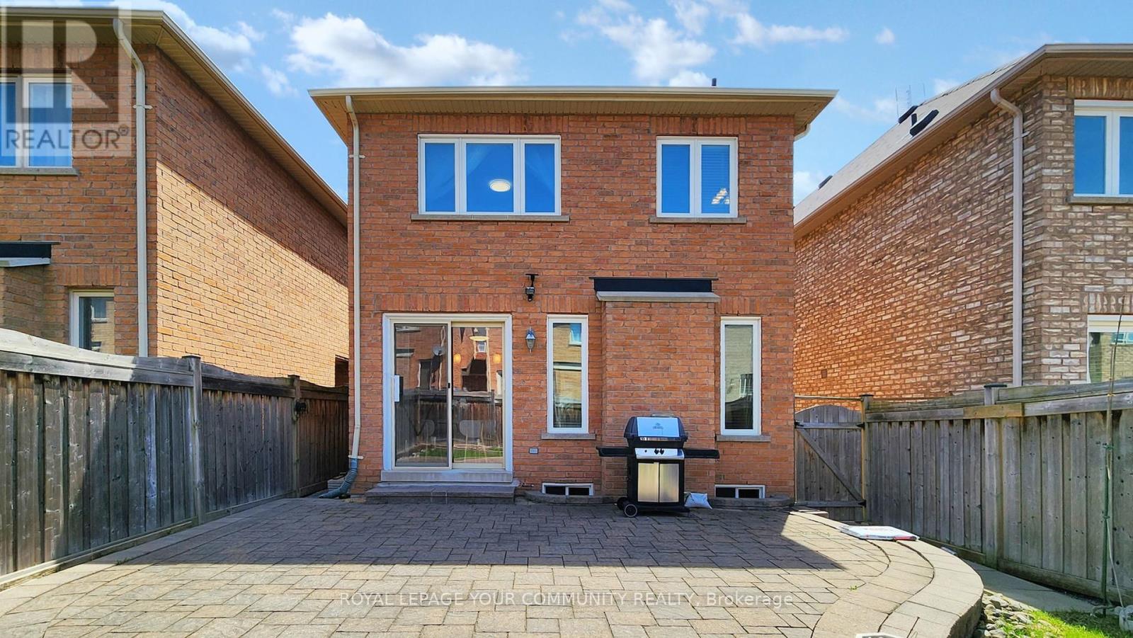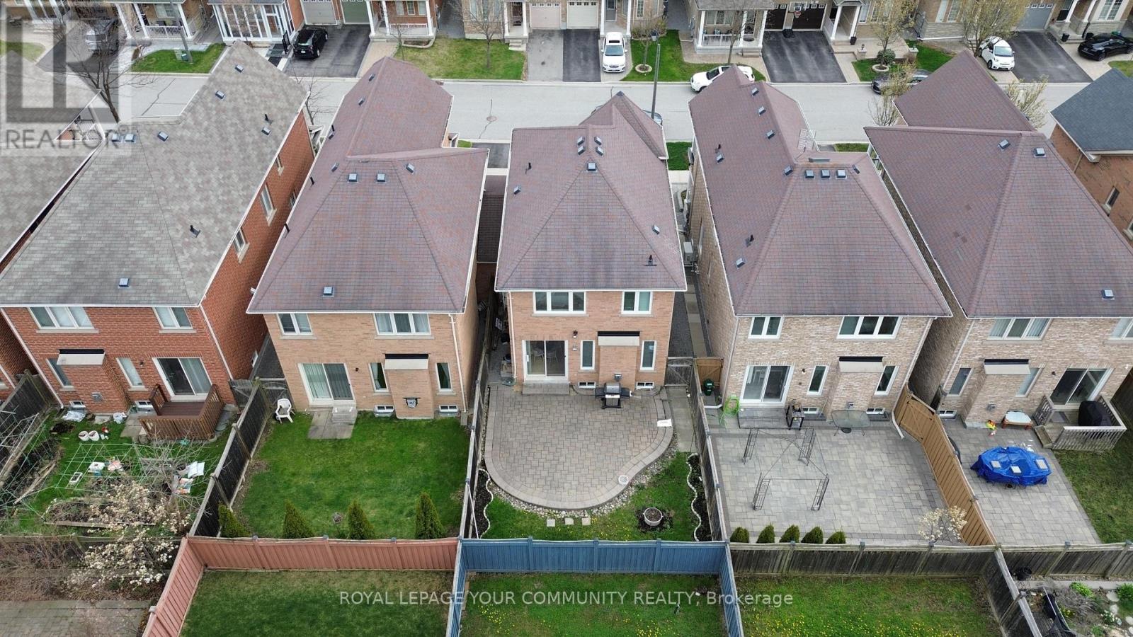18 Sisina Avenue Markham, Ontario L6C 0H6
$1,390,000
Impressive Lucky Number '18' Link House Located in the Prestigious Cathedral Town Community, Sun-filled Open Concept 9 Ft Ceiling Height Main Floor, Family Room Overlooking Spacious Kitchen With Breakfast Area walk out to Interlock Patio in Backyard. Granite Counter Top in Kitchen. All 3 Bedrooms are spacious & Bright. Large Walk-In Closet in Prim Bdrm. Brand New Hardwood Flooring in 2nd Floor. Freshly Painted. New Quartz Vanity Counter in 2nd Floor bathrooms. Interlock Walkway. Minutes to Highway 404/407, Public Transportation, Parks, Shops & Major Banks, Shoppers Drug Mart, Groceries, Dining & All Amenities. Well Maintained House, Show to Perfection! (id:61852)
Property Details
| MLS® Number | N12131859 |
| Property Type | Single Family |
| Neigbourhood | Victoria Square |
| Community Name | Cathedraltown |
| AmenitiesNearBy | Park, Place Of Worship, Public Transit |
| EquipmentType | Water Heater - Gas |
| Features | Carpet Free |
| ParkingSpaceTotal | 2 |
| RentalEquipmentType | Water Heater - Gas |
Building
| BathroomTotal | 3 |
| BedroomsAboveGround | 3 |
| BedroomsTotal | 3 |
| Amenities | Fireplace(s) |
| Appliances | Garage Door Opener Remote(s), Central Vacuum, Alarm System, Dishwasher, Dryer, Garage Door Opener, Humidifier, Hood Fan, Stove, Washer, Window Coverings, Refrigerator |
| BasementDevelopment | Unfinished |
| BasementType | N/a (unfinished) |
| ConstructionStyleAttachment | Link |
| CoolingType | Central Air Conditioning |
| ExteriorFinish | Brick |
| FireplacePresent | Yes |
| FireplaceTotal | 1 |
| FlooringType | Hardwood, Ceramic |
| HalfBathTotal | 1 |
| HeatingFuel | Natural Gas |
| HeatingType | Forced Air |
| StoriesTotal | 2 |
| SizeInterior | 1500 - 2000 Sqft |
| Type | House |
| UtilityWater | Municipal Water |
Parking
| Attached Garage | |
| Garage |
Land
| Acreage | No |
| LandAmenities | Park, Place Of Worship, Public Transit |
| Sewer | Sanitary Sewer |
| SizeDepth | 88 Ft ,7 In |
| SizeFrontage | 30 Ft |
| SizeIrregular | 30 X 88.6 Ft |
| SizeTotalText | 30 X 88.6 Ft |
| ZoningDescription | Residential |
Rooms
| Level | Type | Length | Width | Dimensions |
|---|---|---|---|---|
| Second Level | Primary Bedroom | 4.27 m | 3.66 m | 4.27 m x 3.66 m |
| Second Level | Bedroom 2 | 4.27 m | 2.8 m | 4.27 m x 2.8 m |
| Second Level | Bedroom 3 | 3.67 m | 2.8 m | 3.67 m x 2.8 m |
| Main Level | Living Room | 6.1 m | 2.8 m | 6.1 m x 2.8 m |
| Main Level | Dining Room | 6.1 m | 2.8 m | 6.1 m x 2.8 m |
| Main Level | Family Room | 4.27 m | 3.66 m | 4.27 m x 3.66 m |
| Main Level | Kitchen | 2.87 m | 2.44 m | 2.87 m x 2.44 m |
| Main Level | Eating Area | 2.62 m | 2.44 m | 2.62 m x 2.44 m |
https://www.realtor.ca/real-estate/28276608/18-sisina-avenue-markham-cathedraltown-cathedraltown
Interested?
Contact us for more information
Zebedah Din
Salesperson
161 Main Street
Unionville, Ontario L3R 2G8












