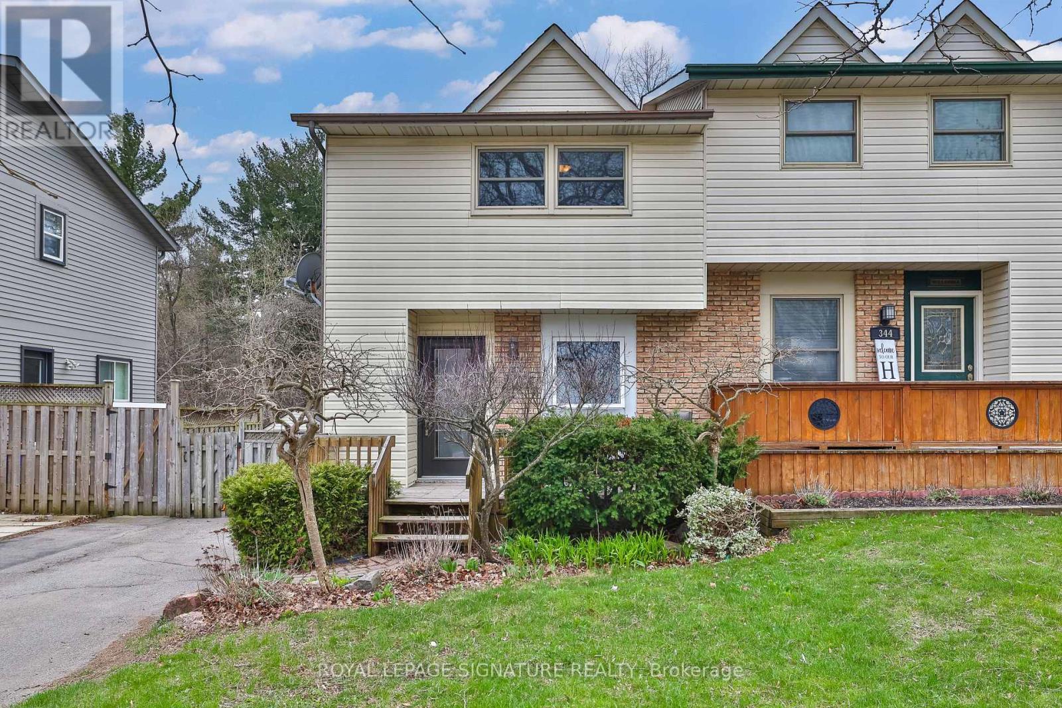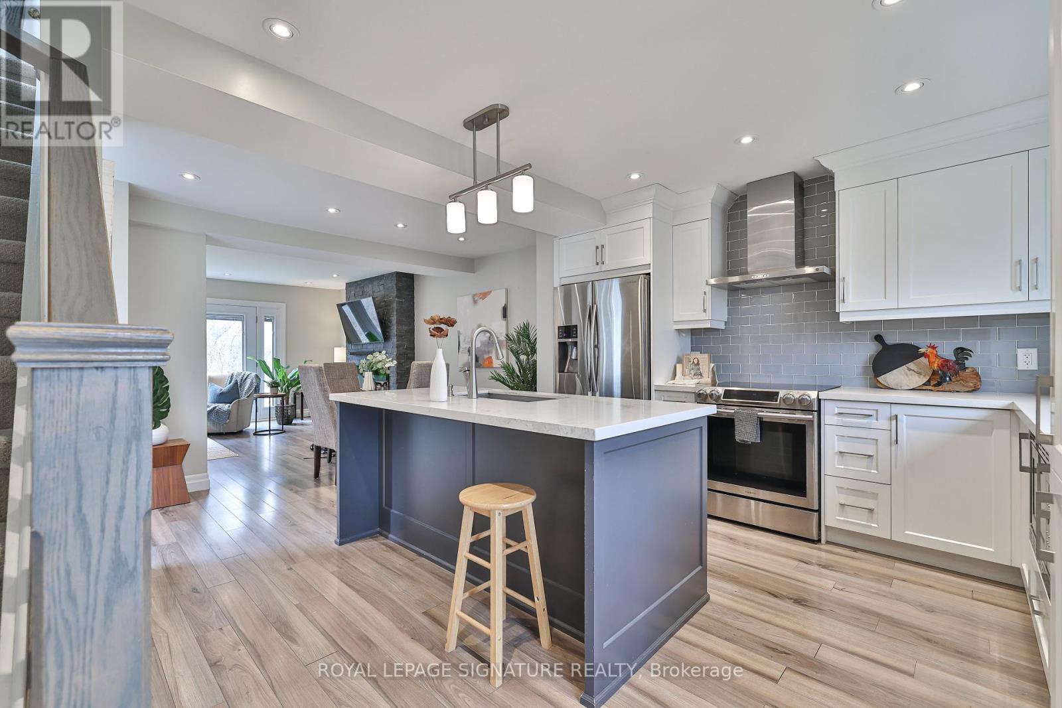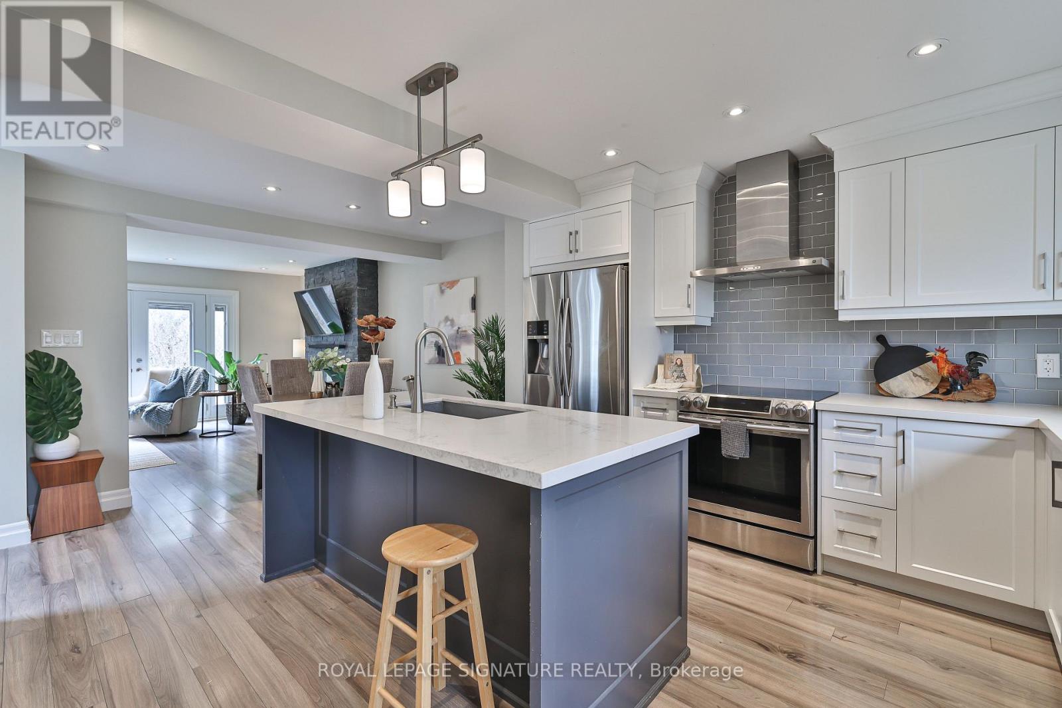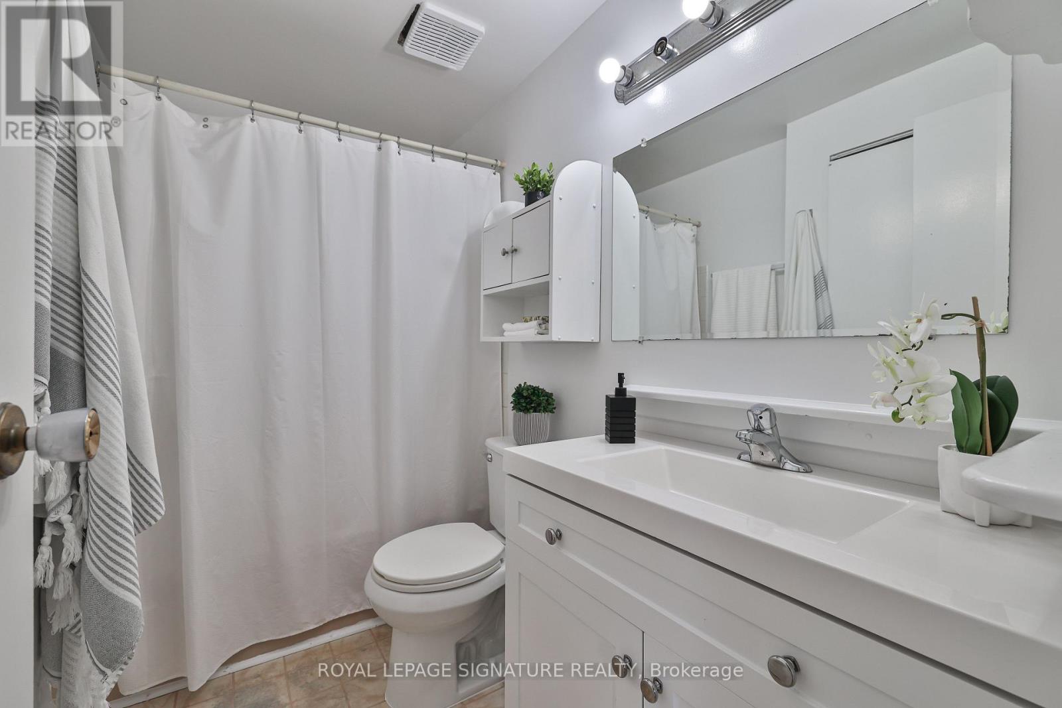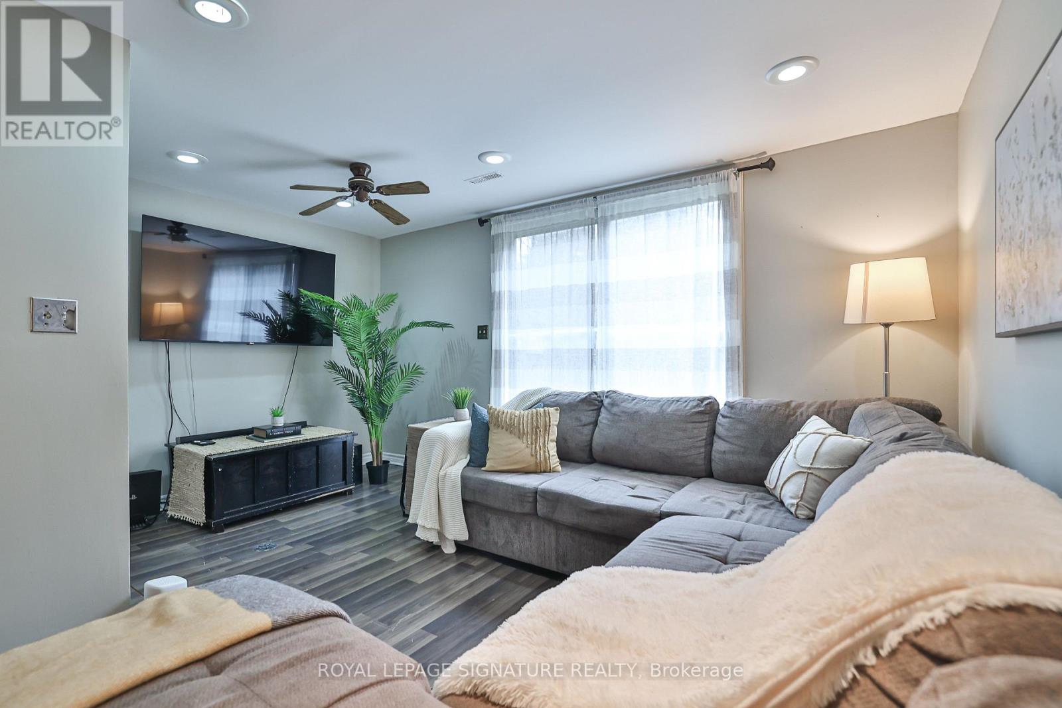342 Homestead Court Oshawa, Ontario L1J 6V3
$729,800
If you're looking to raise your children in a safe, and education-focused community this is the home you've been waiting for! Tucked away on a quiet cul-de-sac in the desirable McLaughlin neighbourhood, 342 Homestead Court is a beautifully updated semi in a community filled with large, detached houses making it a rare find. Just a 4-minute walk to Stephen G. Saywell P.S. and minutes to Antonine Maillet, both among the highest-rated schools in Oshawa according to the Fraser Institute your children can access excellent education, right in the neighbourhood. This family-first court is the kind of street where kids still ride bikes, play freely, and grow up together. With minimal traffic and friendly neighbours, the tight-knit community vibe makes you feel instantly at home. The backyard backs onto a quiet, wooded ravine your own private retreat where the day winds down in peace. Inside, the open-concept main floor is bright, modern, and functional. The heart of the home a stylish, functional kitchen features quartz countertops, a sleek backsplash, stainless steel appliances, and a large family-sized island where school lunches are prepped and stories are shared. Updated patio doors with in-glass blinds walk out to the backyard, ready for your future dream deck. Downstairs, the above-grade basement offers even more flexibility with a full walk-out to the backyard and a separate side entrance perfect for a playroom, home office, or guest suite. Bonus: Updated furnace, CAC & roof, plus parking for 3 cars. Essential updates include a newer furnace, central air conditioning, and roof offering peace of mind for years to come plus parking for three cars. If you're searching for the perfect blend of community, convenience, and quality of life for your family, 342 Homestead Crt is where it all begins (id:61852)
Property Details
| MLS® Number | E12131612 |
| Property Type | Single Family |
| Neigbourhood | Thornton Woods |
| Community Name | McLaughlin |
| ParkingSpaceTotal | 3 |
Building
| BathroomTotal | 2 |
| BedroomsAboveGround | 3 |
| BedroomsTotal | 3 |
| Appliances | Blinds, Dryer, Microwave, Hood Fan, Stove, Washer, Refrigerator |
| BasementDevelopment | Finished |
| BasementFeatures | Walk Out |
| BasementType | N/a (finished) |
| ConstructionStyleAttachment | Semi-detached |
| CoolingType | Central Air Conditioning |
| ExteriorFinish | Brick, Vinyl Siding |
| FoundationType | Unknown |
| HalfBathTotal | 1 |
| HeatingFuel | Natural Gas |
| HeatingType | Forced Air |
| StoriesTotal | 2 |
| SizeInterior | 1100 - 1500 Sqft |
| Type | House |
| UtilityWater | Municipal Water |
Parking
| No Garage |
Land
| Acreage | No |
| Sewer | Sanitary Sewer |
| SizeDepth | 109 Ft ,8 In |
| SizeFrontage | 27 Ft ,4 In |
| SizeIrregular | 27.4 X 109.7 Ft ; 109.62 Ft X 27.39 Ft X 109.74 Ft X 27.14 |
| SizeTotalText | 27.4 X 109.7 Ft ; 109.62 Ft X 27.39 Ft X 109.74 Ft X 27.14 |
Rooms
| Level | Type | Length | Width | Dimensions |
|---|---|---|---|---|
| Second Level | Primary Bedroom | 4.29 m | 3.33 m | 4.29 m x 3.33 m |
| Second Level | Bedroom 2 | 4.72 m | 2 m | 4.72 m x 2 m |
| Second Level | Bedroom 3 | 3.98 m | 2.4 m | 3.98 m x 2.4 m |
| Basement | Recreational, Games Room | 9.46 m | 4.15 m | 9.46 m x 4.15 m |
| Main Level | Living Room | 4.93 m | 3.73 m | 4.93 m x 3.73 m |
| Main Level | Dining Room | 3.57 m | 2.5 m | 3.57 m x 2.5 m |
| Main Level | Kitchen | 3.65 m | 3.09 m | 3.65 m x 3.09 m |
https://www.realtor.ca/real-estate/28276159/342-homestead-court-oshawa-mclaughlin-mclaughlin
Interested?
Contact us for more information
Charles Matthew Stanley
Salesperson
8 Sampson Mews Suite 201 The Shops At Don Mills
Toronto, Ontario M3C 0H5


