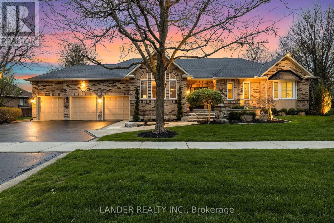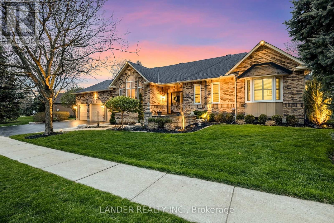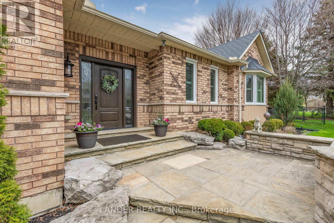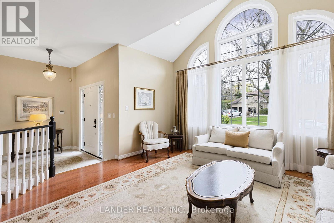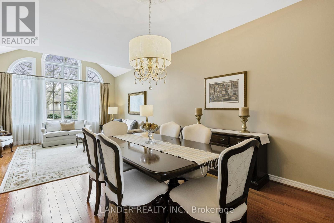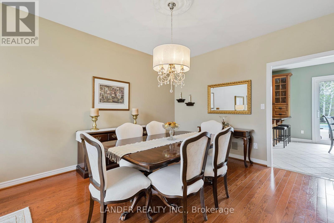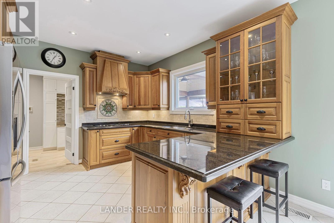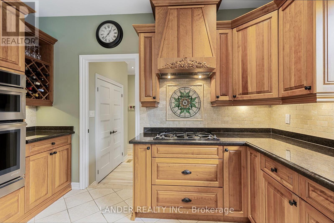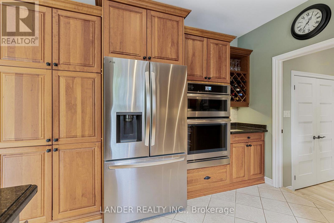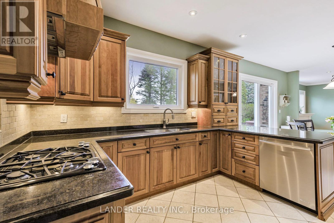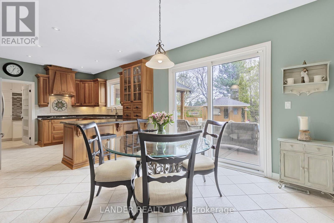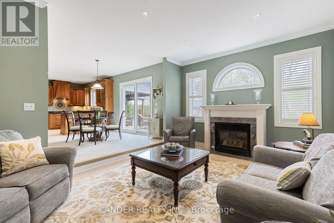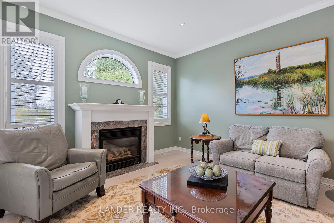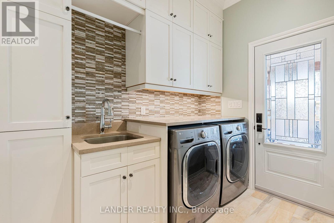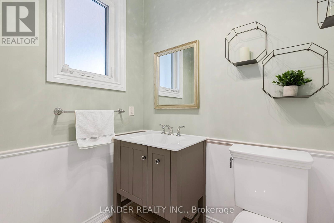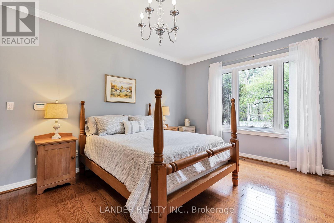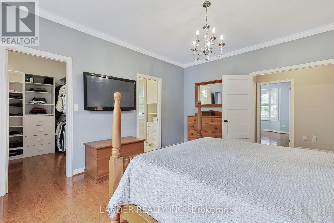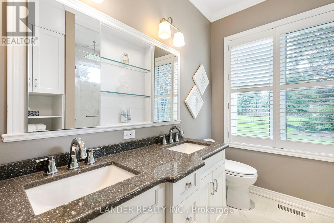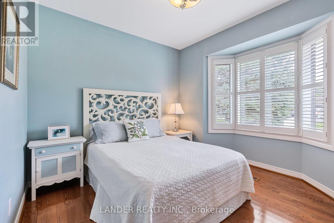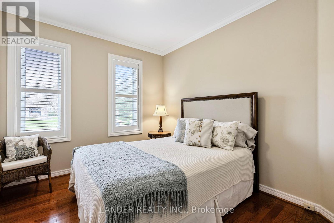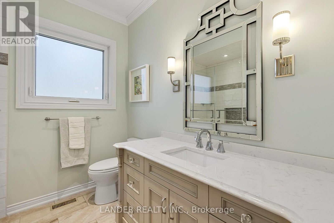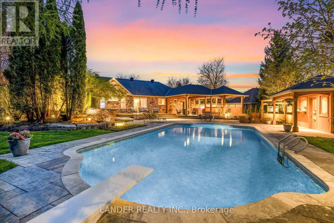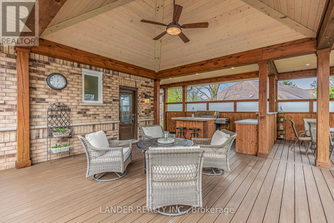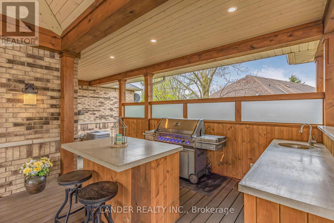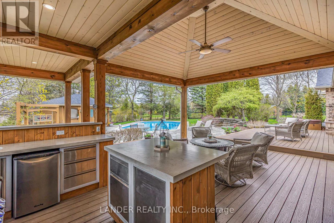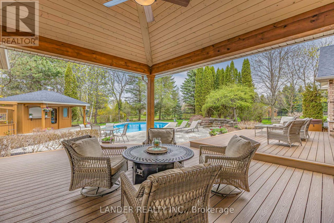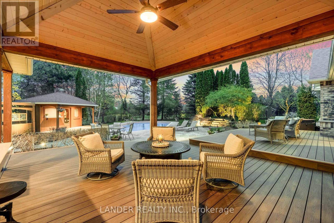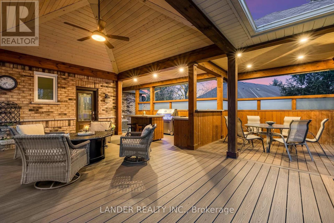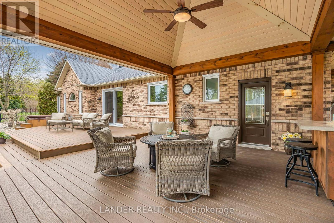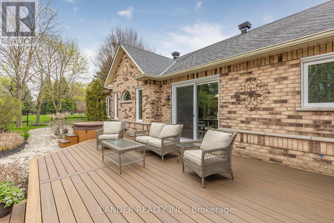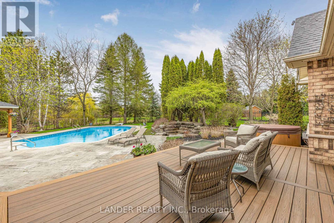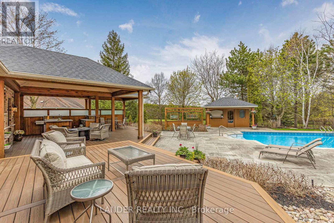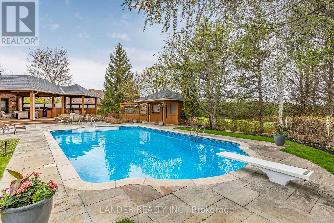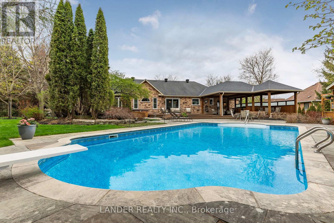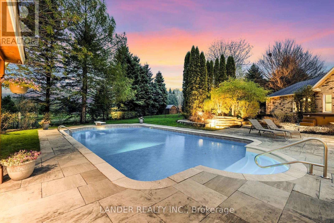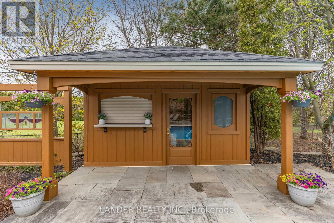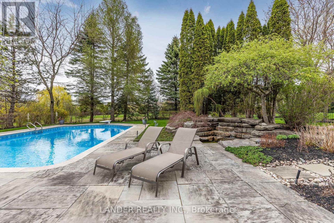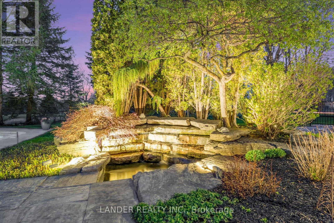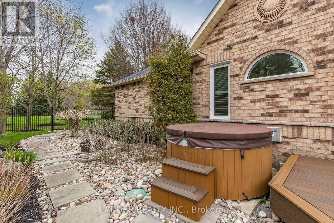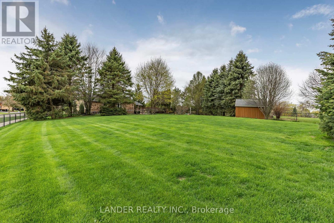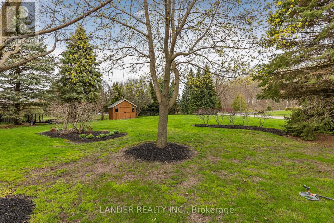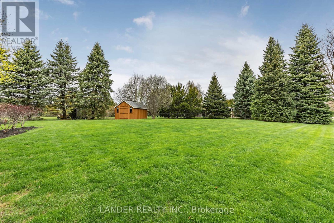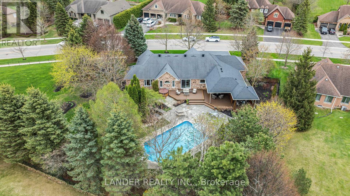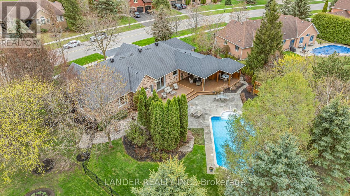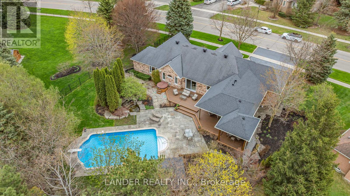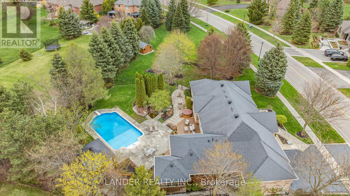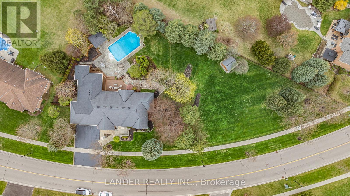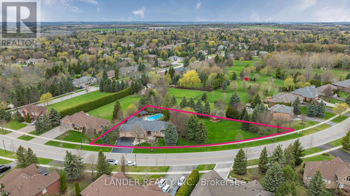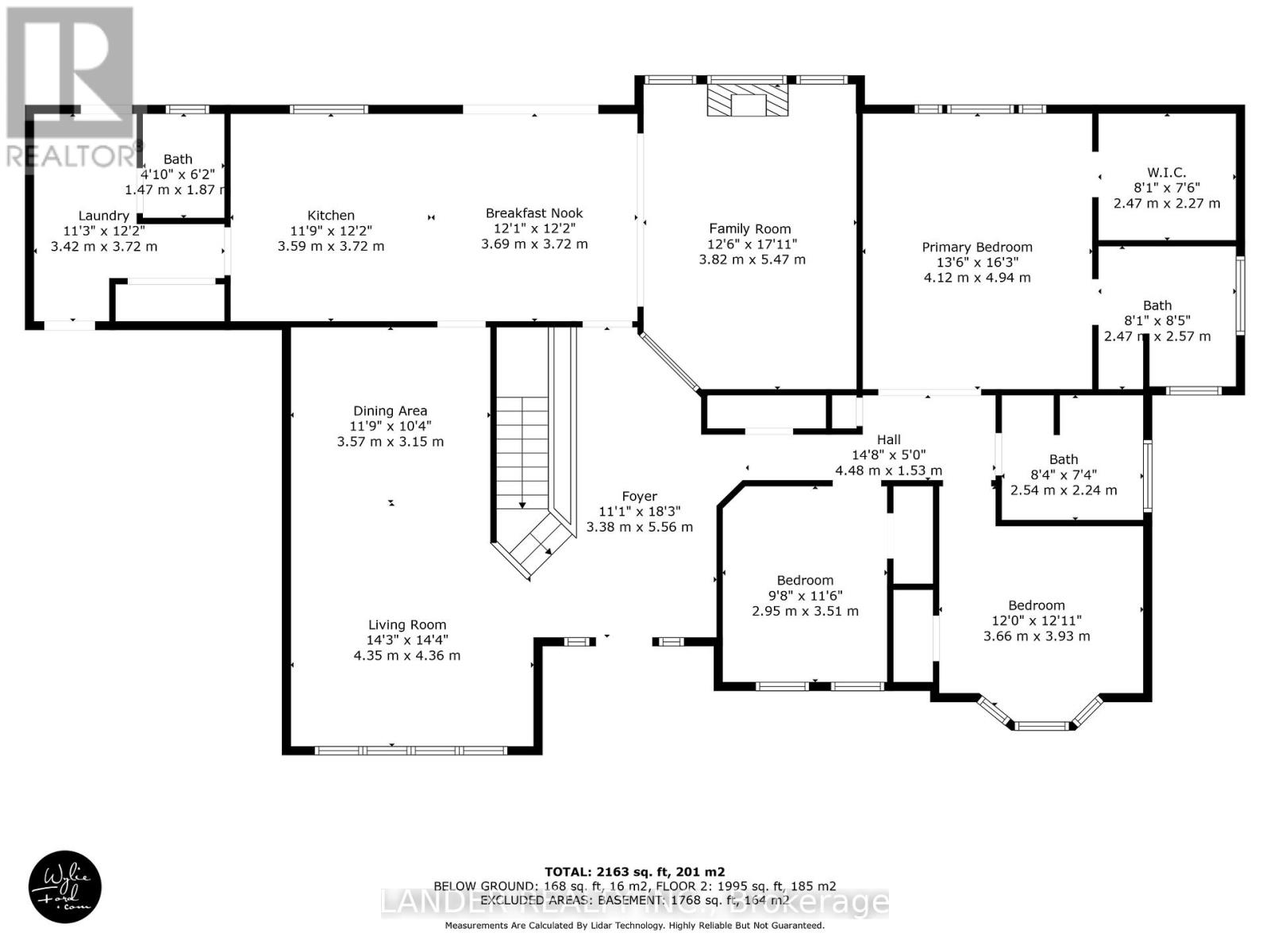100 Colonel Wayling Boulevard East Gwillimbury, Ontario L0G 1V0
$2,300,000
Discover your dream home in one of Sharon's most prestigious and family-friendly neighbourhoods. This updated 3-bedroom, 3-bathroom bungalow is the perfect blend of luxury, functionality, and privacy - a rare find in today's market. Situated on a premium lot and surrounded by mature trees and lush landscaping, this move-in-ready home offers a lifestyle many only dream about. Inside, enjoy 9-foot ceilings, an open and thoughtfully designed layout ideal for both entertaining and everyday living. The bright, modern kitchen flows seamlessly into the dining and living areas, creating the perfect space for busy mornings and relaxing evenings. Step into your private backyard oasis, featuring a fully fenced yard, in-ground pool, waterfall feature, covered outdoor lounge, and a built-in outdoor kitchen - an entertainer's paradise and a true resort-style escape right at home. The expansive side yard offers endless space for children to play safely and freely. With a 3-car garage and ample storage, there's room for vehicles, bikes, sports equipment, and more. Located minutes to schools, parks, trails, Hwy 404, GO transit, and East Gwillimbury's amenities, this property offers the perfect combination of tranquillity and convenience. If you're searching for a bungalow for sale in Sharon, with a pool, privacy, and modern upgrades, this is it. This home is more than a place to live - it's where lasting family memories begin (id:61852)
Property Details
| MLS® Number | N12131395 |
| Property Type | Single Family |
| Community Name | Sharon |
| AmenitiesNearBy | Park, Public Transit |
| Features | Lighting |
| ParkingSpaceTotal | 9 |
| PoolType | Inground Pool |
| Structure | Deck, Porch, Shed |
Building
| BathroomTotal | 3 |
| BedroomsAboveGround | 3 |
| BedroomsTotal | 3 |
| Amenities | Fireplace(s) |
| Appliances | Hot Tub, Garage Door Opener Remote(s), Water Softener, Central Vacuum, Oven - Built-in, Range, Water Heater, Cooktop, Dishwasher, Dryer, Garage Door Opener, Microwave, Oven, Alarm System, Washer, Window Coverings, Refrigerator |
| ArchitecturalStyle | Bungalow |
| BasementDevelopment | Unfinished |
| BasementType | N/a (unfinished) |
| ConstructionStyleAttachment | Detached |
| CoolingType | Central Air Conditioning, Air Exchanger |
| ExteriorFinish | Brick |
| FireProtection | Monitored Alarm, Security System |
| FireplacePresent | Yes |
| FlooringType | Hardwood |
| FoundationType | Poured Concrete |
| HalfBathTotal | 1 |
| HeatingFuel | Natural Gas |
| HeatingType | Forced Air |
| StoriesTotal | 1 |
| SizeInterior | 2000 - 2500 Sqft |
| Type | House |
| UtilityWater | Municipal Water |
Parking
| Attached Garage | |
| Garage |
Land
| Acreage | No |
| FenceType | Fenced Yard |
| LandAmenities | Park, Public Transit |
| LandscapeFeatures | Landscaped, Lawn Sprinkler |
| Sewer | Septic System |
| SizeDepth | 183 Ft ,1 In |
| SizeFrontage | 360 Ft ,7 In |
| SizeIrregular | 360.6 X 183.1 Ft ; East - 302.72 |
| SizeTotalText | 360.6 X 183.1 Ft ; East - 302.72|1/2 - 1.99 Acres |
Rooms
| Level | Type | Length | Width | Dimensions |
|---|---|---|---|---|
| Basement | Office | 4.74 m | 3.22 m | 4.74 m x 3.22 m |
| Main Level | Living Room | 4.36 m | 4.35 m | 4.36 m x 4.35 m |
| Main Level | Dining Room | 3.57 m | 3.15 m | 3.57 m x 3.15 m |
| Main Level | Kitchen | 3.72 m | 3.59 m | 3.72 m x 3.59 m |
| Main Level | Eating Area | 3.72 m | 3.69 m | 3.72 m x 3.69 m |
| Main Level | Family Room | 5.47 m | 3.82 m | 5.47 m x 3.82 m |
| Main Level | Laundry Room | 3.72 m | 3.42 m | 3.72 m x 3.42 m |
| Main Level | Primary Bedroom | 4.94 m | 4.12 m | 4.94 m x 4.12 m |
| Main Level | Bedroom 2 | 3.93 m | 3.66 m | 3.93 m x 3.66 m |
| Main Level | Bedroom 3 | 3.51 m | 2.95 m | 3.51 m x 2.95 m |
Utilities
| Cable | Available |
| Electricity | Installed |
Interested?
Contact us for more information
Lee Lander
Broker of Record
110 Pony Dr #4
Newmarket, Ontario L3Y 7B6
