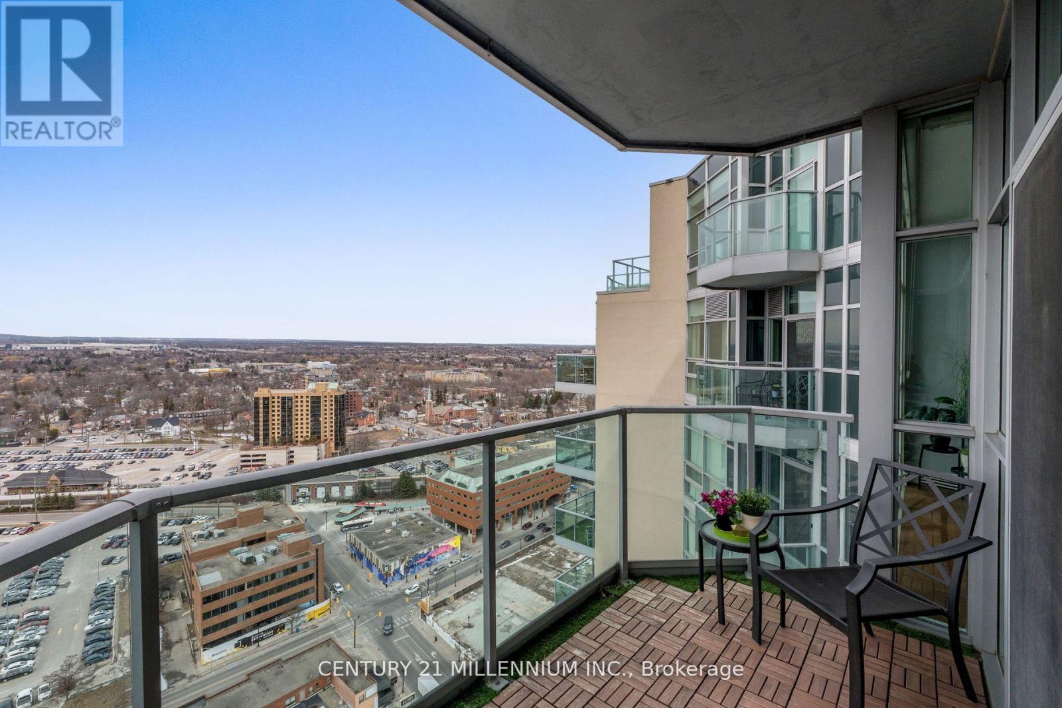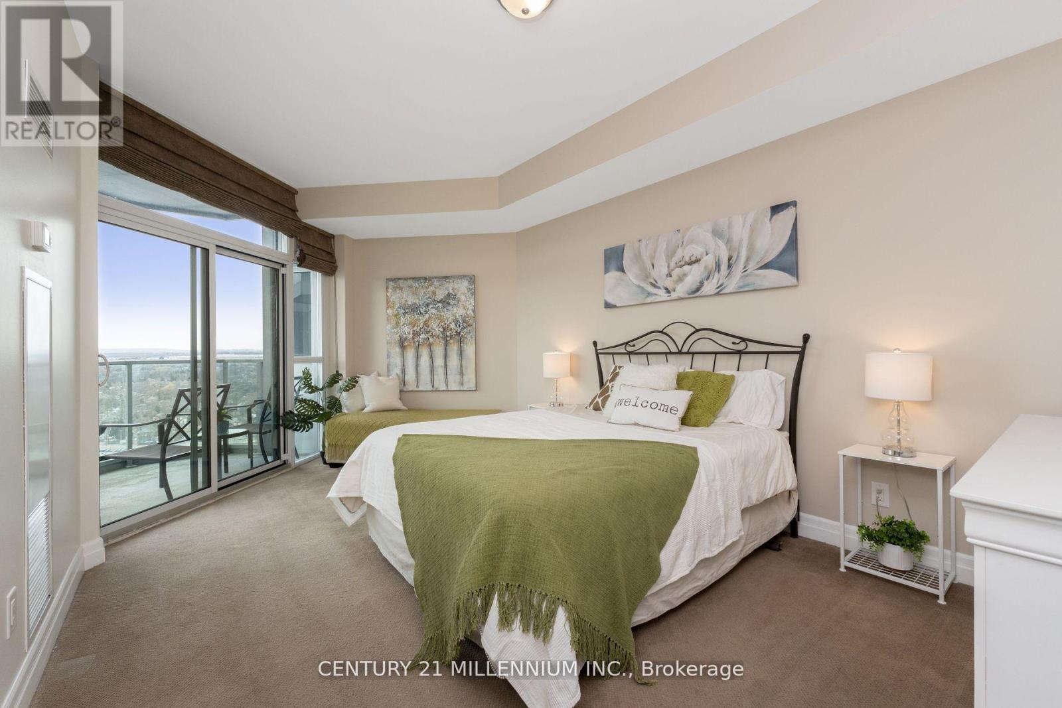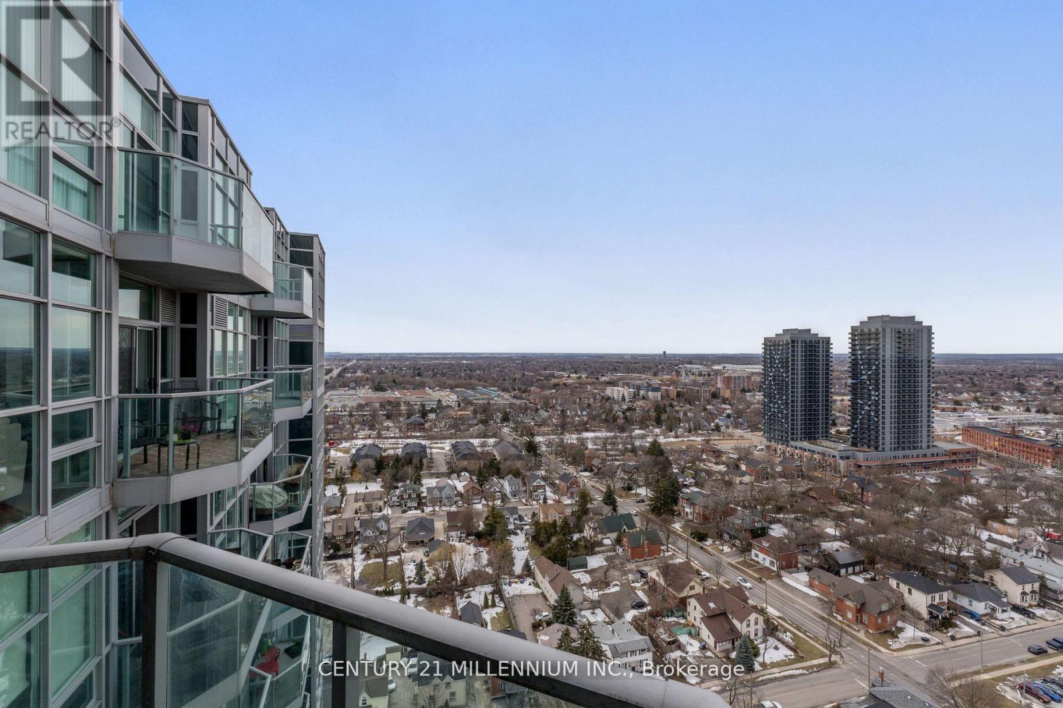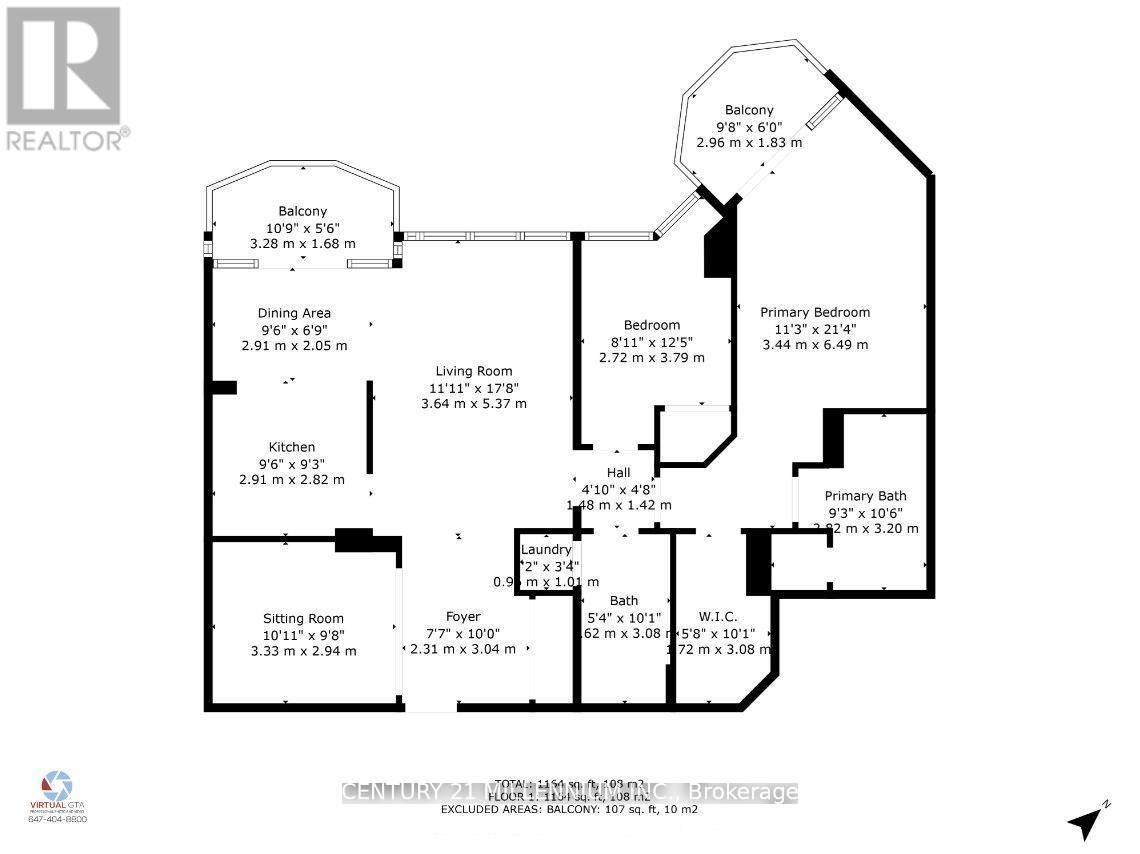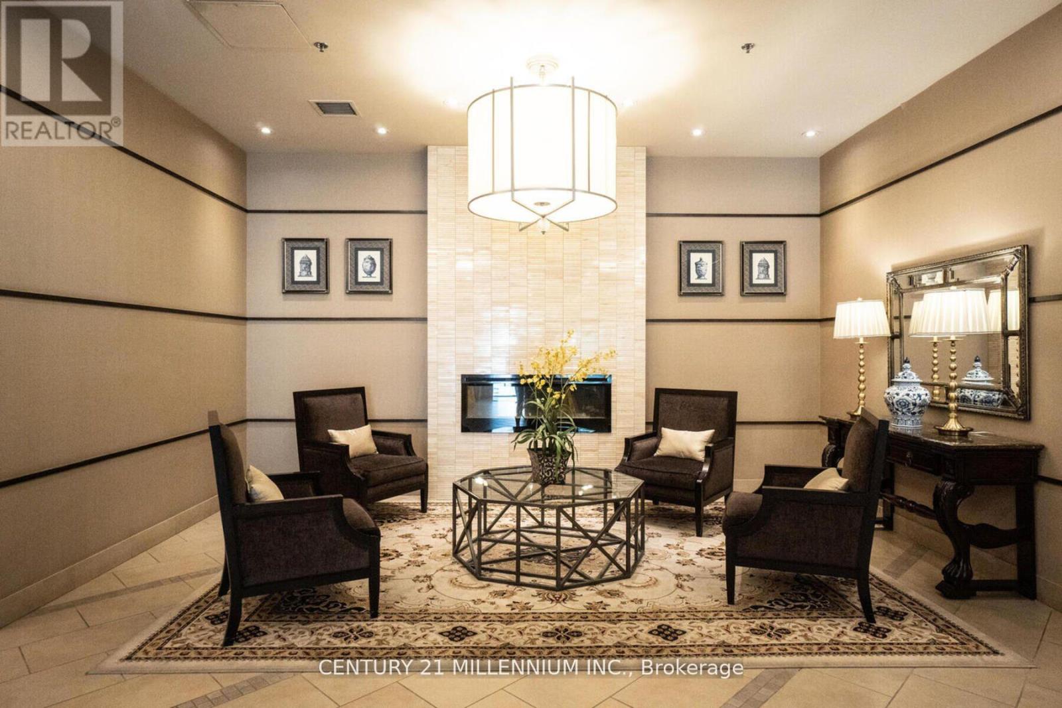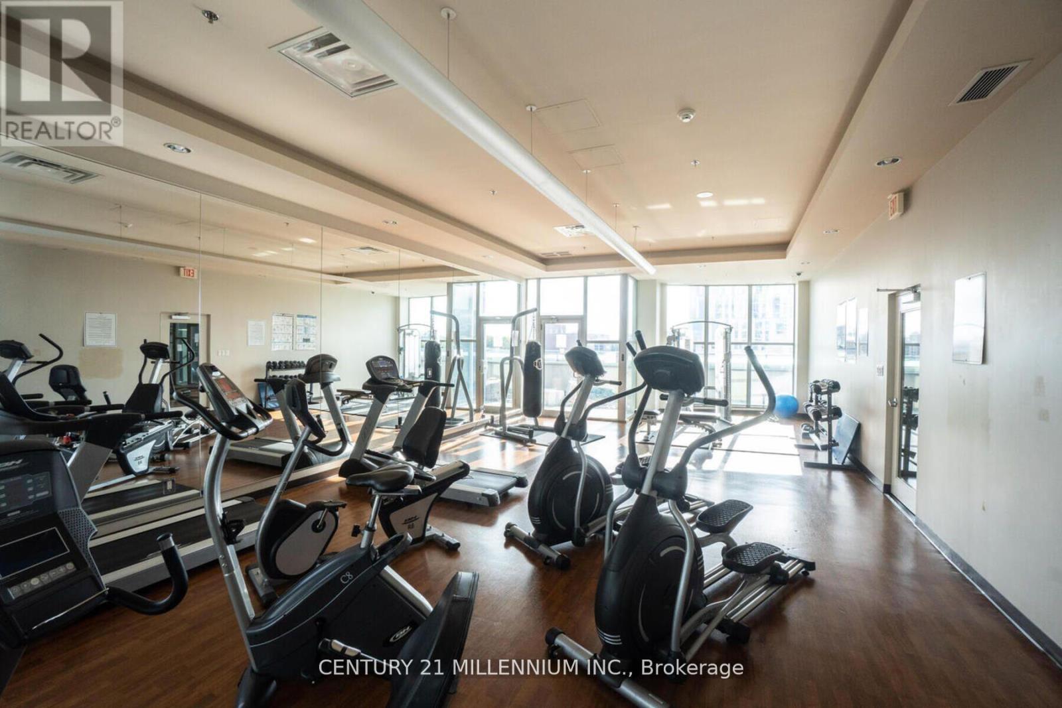2607 - 9 George Street N Brampton, Ontario L6X 0T6
$595,000Maintenance, Heat, Water, Common Area Maintenance, Insurance, Parking
$987.19 Monthly
Maintenance, Heat, Water, Common Area Maintenance, Insurance, Parking
$987.19 MonthlyWhat an opportunity, talk about a steal of a deal! Want to live in a space that impresses you everytime you walk in?! This beautiful Lower penthouse suite features TWO bedrooms plus den, TWO full bathrooms, TWO covered parking spots and TWO balconies! You get 9 foot ceilings, 1,255 square feet of luxurious living space and floor to ceiling windows that span the entire length of the condo. This place is like nothing else offered for sale in Brampton! Imagine having a balcony off of your primary bedroom and that primary bedroom having a huge walk-in closet and a spacious ensuite bathroom featuring a deep soaker tub and stand alone shower?! Well, it's all right here in suite 2607! The second bedroom is a great space and if you need an extra bedroom or office, the den is the perfect spot! This suite comes with TWO parking spots, a storage locker and access to the building's awesome amenities! Including guest suites, an indoor pool, sauna, gym, party room and more! Around the corner from the GO train station, Gage Park, Garden Square, the famous Bramptons Farmers Market and so much more! 24 hour security, covered visitor parking and Amazon package Concierge! At this price, this one won't last, reach out today! (id:61852)
Property Details
| MLS® Number | W12131542 |
| Property Type | Single Family |
| Community Name | Downtown Brampton |
| AmenitiesNearBy | Place Of Worship, Public Transit, Schools |
| CommunityFeatures | Pet Restrictions, Community Centre |
| Features | Balcony, Carpet Free |
| ParkingSpaceTotal | 2 |
| ViewType | City View |
Building
| BathroomTotal | 2 |
| BedroomsAboveGround | 2 |
| BedroomsBelowGround | 1 |
| BedroomsTotal | 3 |
| Amenities | Exercise Centre, Party Room, Sauna, Storage - Locker, Security/concierge |
| Appliances | Dryer, Washer, Window Coverings |
| CoolingType | Central Air Conditioning |
| ExteriorFinish | Concrete |
| FireProtection | Security Guard, Smoke Detectors |
| FlooringType | Ceramic, Hardwood, Carpeted |
| HeatingFuel | Natural Gas |
| HeatingType | Forced Air |
| SizeInterior | 1200 - 1399 Sqft |
| Type | Apartment |
Parking
| Underground | |
| Garage | |
| Covered |
Land
| Acreage | No |
| LandAmenities | Place Of Worship, Public Transit, Schools |
Rooms
| Level | Type | Length | Width | Dimensions |
|---|---|---|---|---|
| Main Level | Kitchen | 2.9 m | 3.64 m | 2.9 m x 3.64 m |
| Main Level | Living Room | 5.32 m | 3.6 m | 5.32 m x 3.6 m |
| Main Level | Dining Room | 3 m | 2.1 m | 3 m x 2.1 m |
| Main Level | Primary Bedroom | 5.42 m | 3.32 m | 5.42 m x 3.32 m |
| Main Level | Bathroom | Measurements not available | ||
| Main Level | Bedroom 2 | 3.85 m | 2.77 m | 3.85 m x 2.77 m |
| Main Level | Den | 3.4 m | 2.9 m | 3.4 m x 2.9 m |
| Main Level | Bathroom | Measurements not available |
Interested?
Contact us for more information
Holly Parkes
Salesperson
181a Queen St E
Brampton, Ontario L6W 2B3











