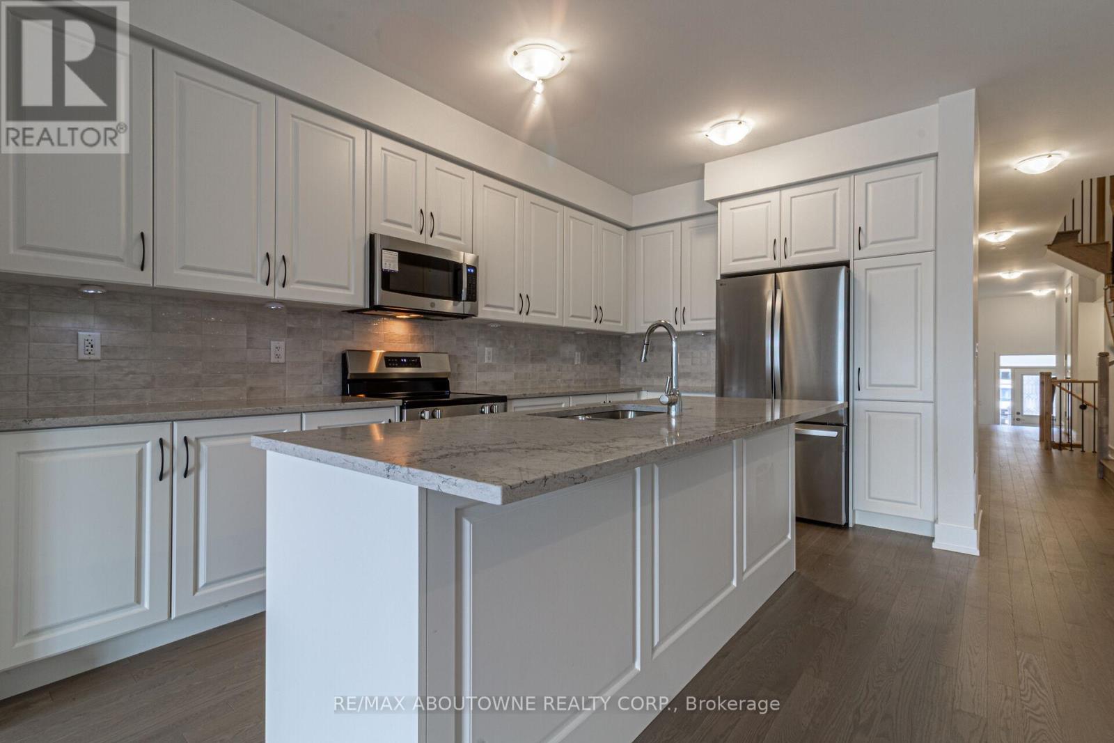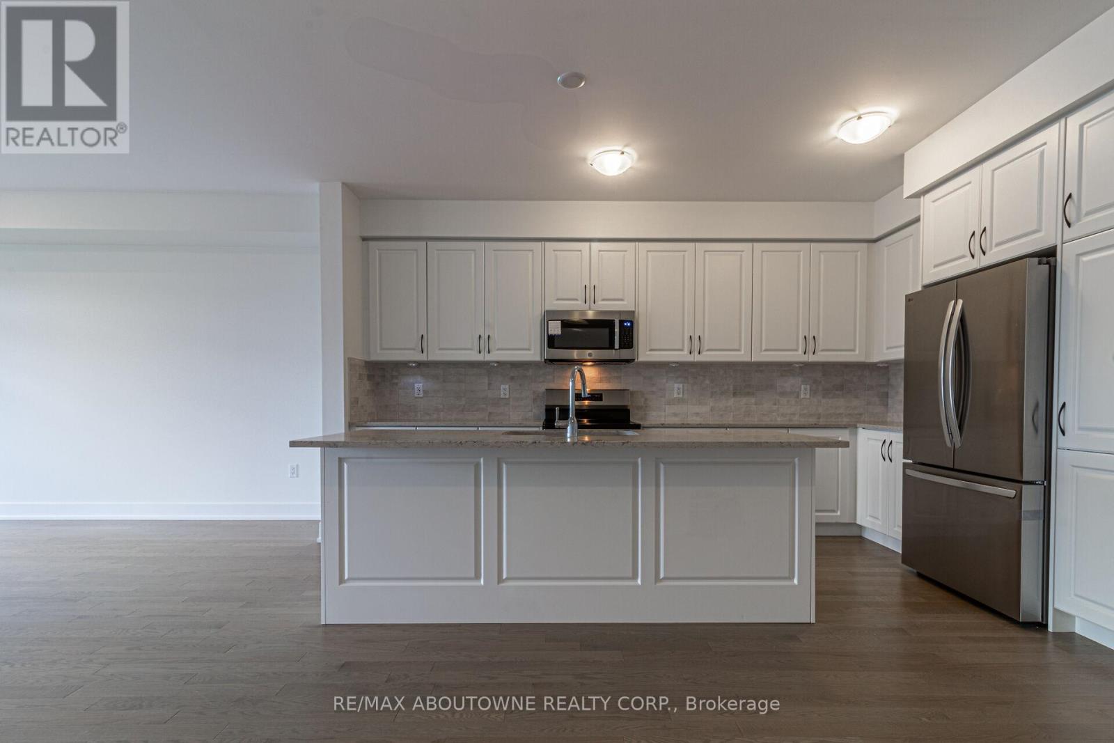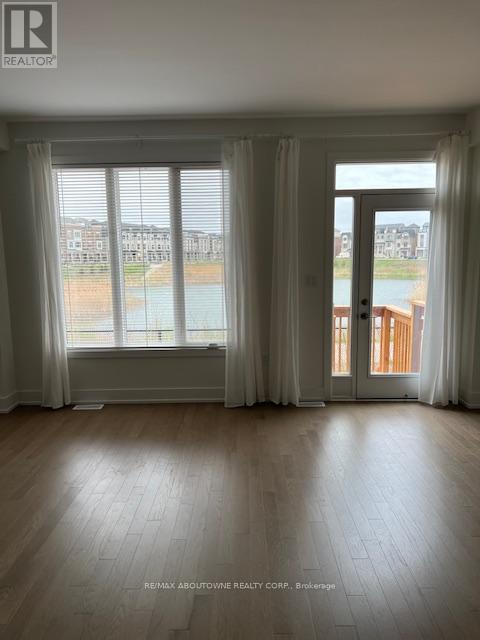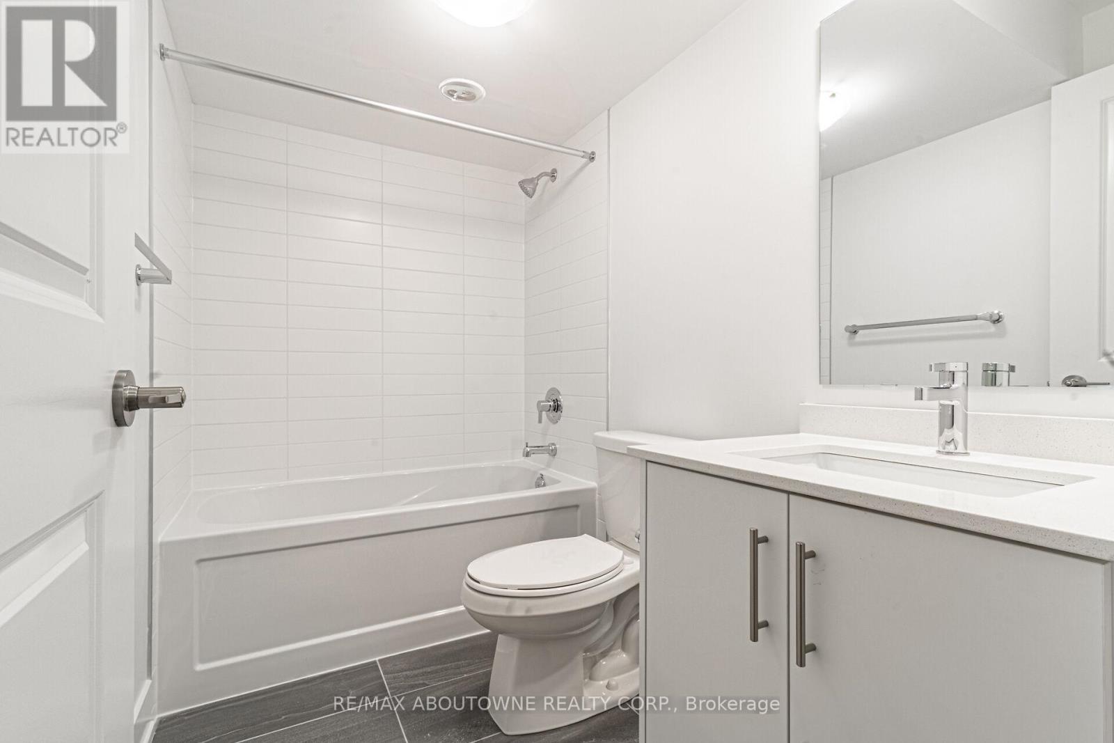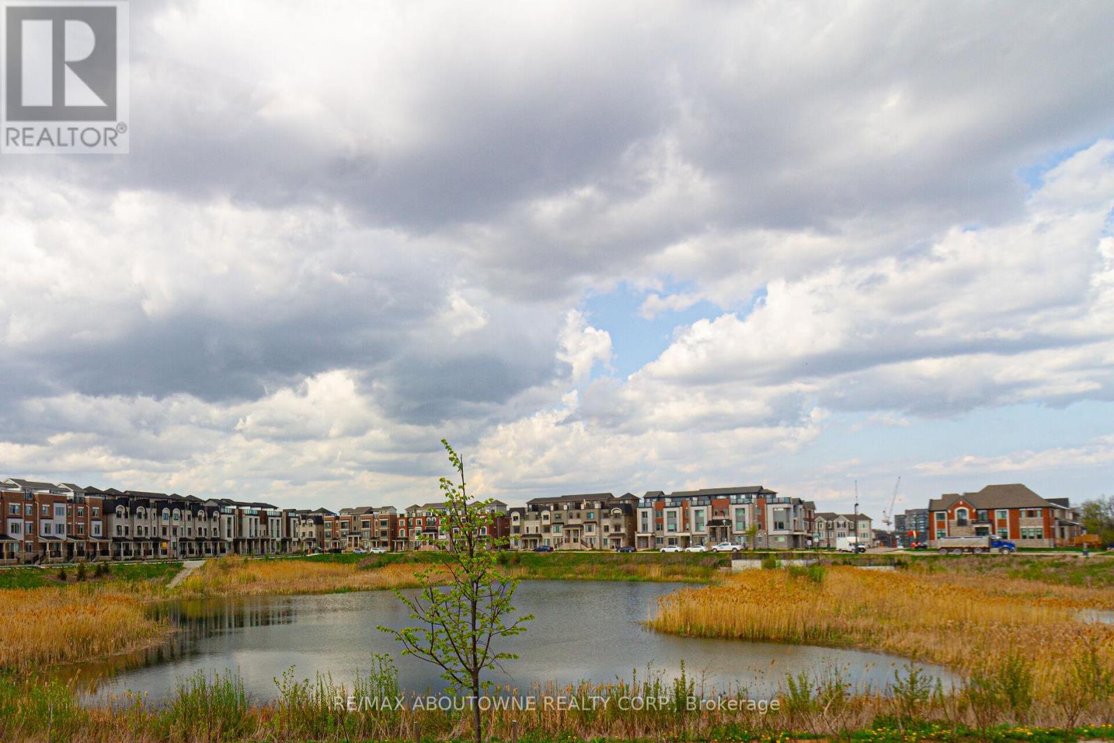1212 Dartmouth Crescent Oakville, Ontario L6H 3Z9
$4,500 Monthly
Welcome to 1212 Dartmouth - Stunning 4-Bedroom Freehold Townhome Backing onto a Pond in Oakville! This brand new, elegantly designed townhome offers 4 spacious bedrooms and 5 modern bathrooms. Over $100K in upgrades. Enjoy a bright and airy layout with engineered hardwood floors, 9 ft ceilings, and a stylish kitchen complete with quartz countertops, large center island, under-mount sinks, and stainless steel appliances. The primary suite with its own 5-piece ensuite and second bedroom also has its own 3-piece ensuite The remaining two bedrooms share a 4-piece bath, one bedroom has direct semi-ensuite access. The finished lower level has a large family room with oversized window and 4 pc bathroom plus plenty of storage. Additional highlights include a powder room on the main floor, second-floor laundry room, ENERGY STAR rated heating with HVR ventilation, central vacuum, and a walk-out to a private backyard (did I mention backing onto a beautiful pond!) from the living room. Attached deep garage with auto garage door and a long driveway. Located minutes from Hwy 403, 407 and QEW as well as a short drive to Oakville or Clarkson Go Train, top-rated schools, parks, trails, shopping, transit, and much more. Don't miss this opportunity to live in one of Oakville's most sought-after communities in Joshua Meadows! (id:61852)
Property Details
| MLS® Number | W12131605 |
| Property Type | Single Family |
| Community Name | 1010 - JM Joshua Meadows |
| AmenitiesNearBy | Park |
| Features | Level |
| ParkingSpaceTotal | 3 |
Building
| BathroomTotal | 5 |
| BedroomsAboveGround | 4 |
| BedroomsTotal | 4 |
| Age | New Building |
| Appliances | Water Heater - Tankless, Water Meter, Central Vacuum, Dishwasher, Dryer, Microwave, Stove, Washer, Window Coverings, Refrigerator |
| BasementDevelopment | Partially Finished |
| BasementType | Full (partially Finished) |
| ConstructionStyleAttachment | Attached |
| CoolingType | Central Air Conditioning |
| ExteriorFinish | Brick Veneer, Stone |
| FlooringType | Hardwood |
| FoundationType | Poured Concrete |
| HalfBathTotal | 1 |
| HeatingFuel | Natural Gas |
| HeatingType | Forced Air |
| StoriesTotal | 2 |
| SizeInterior | 2000 - 2500 Sqft |
| Type | Row / Townhouse |
| UtilityWater | Municipal Water |
Parking
| Garage |
Land
| Acreage | No |
| LandAmenities | Park |
| Sewer | Sanitary Sewer |
| SurfaceWater | Lake/pond |
Rooms
| Level | Type | Length | Width | Dimensions |
|---|---|---|---|---|
| Second Level | Primary Bedroom | 3.96 m | 4.88 m | 3.96 m x 4.88 m |
| Second Level | Bedroom 2 | 3.84 m | 2.62 m | 3.84 m x 2.62 m |
| Second Level | Bedroom 3 | 2.95 m | 3.3 m | 2.95 m x 3.3 m |
| Second Level | Bedroom 4 | 3.81 m | 2.74 m | 3.81 m x 2.74 m |
| Second Level | Laundry Room | 3 m | 2 m | 3 m x 2 m |
| Basement | Recreational, Games Room | 5.23 m | 5.13 m | 5.23 m x 5.13 m |
| Main Level | Kitchen | 4.8 m | 2.92 m | 4.8 m x 2.92 m |
| Main Level | Dining Room | 4.06 m | 2.31 m | 4.06 m x 2.31 m |
| Main Level | Great Room | 5.23 m | 5.13 m | 5.23 m x 5.13 m |
Interested?
Contact us for more information
Derek Quinlan
Salesperson
1235 North Service Rd W #100d
Oakville, Ontario L6M 3G5



