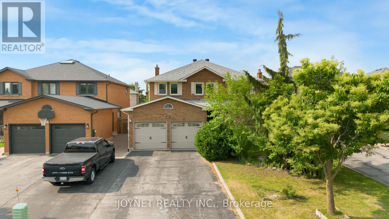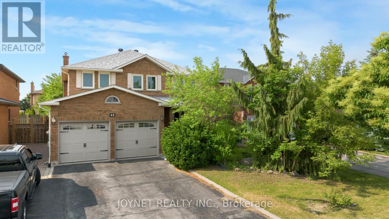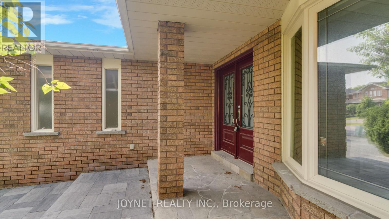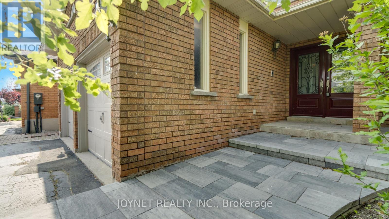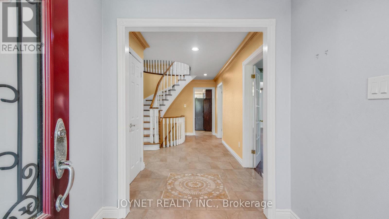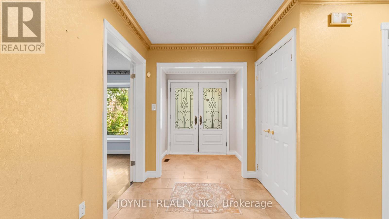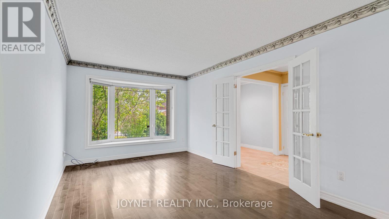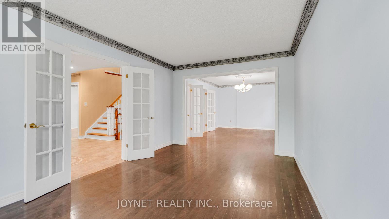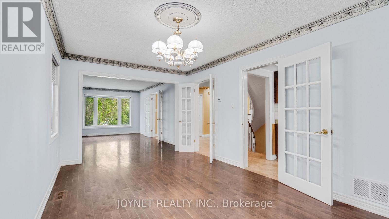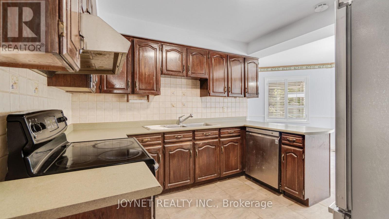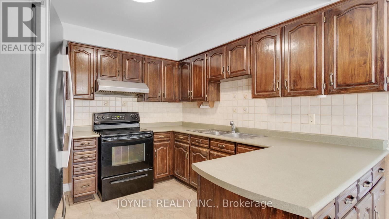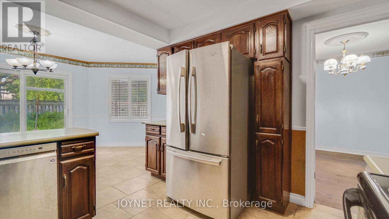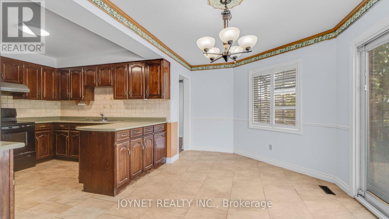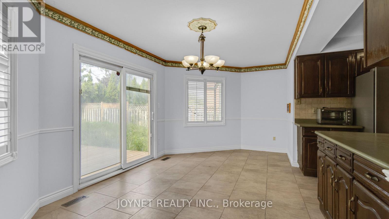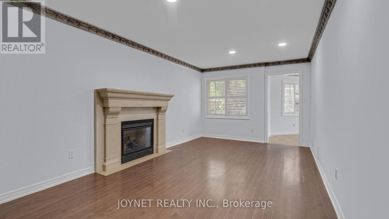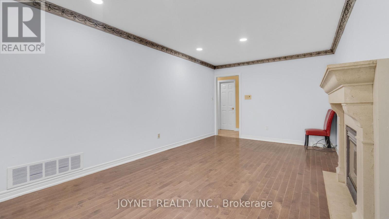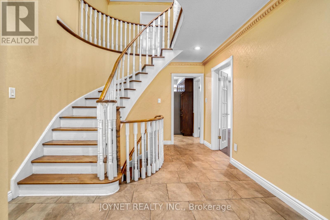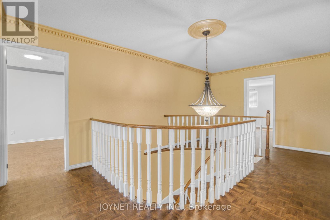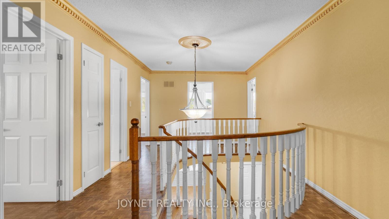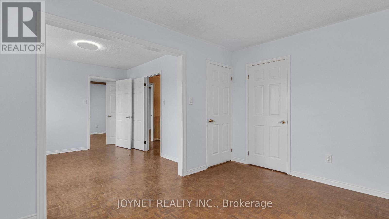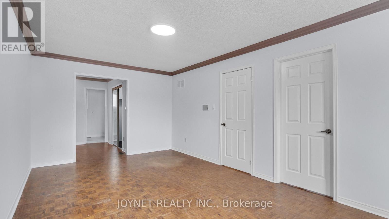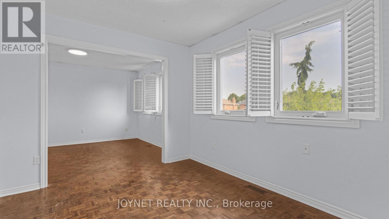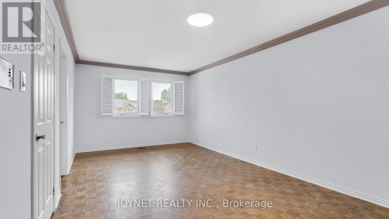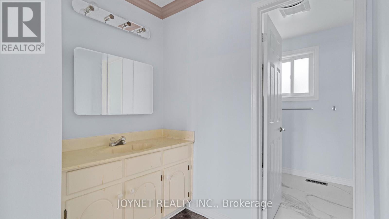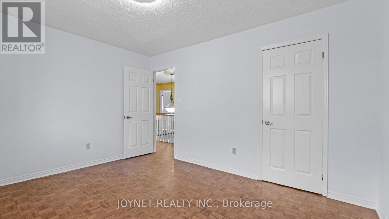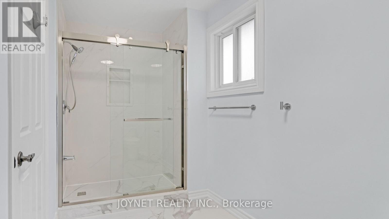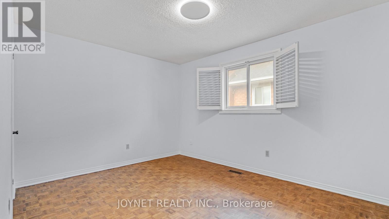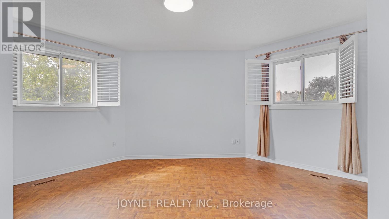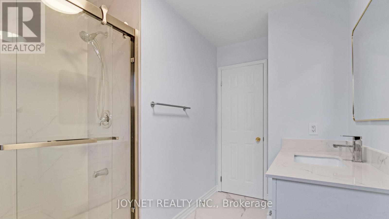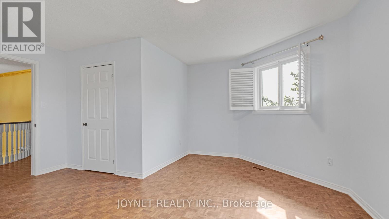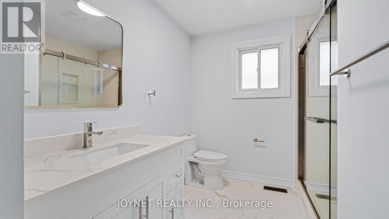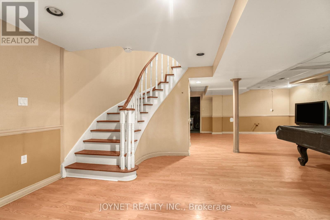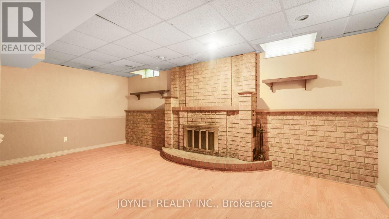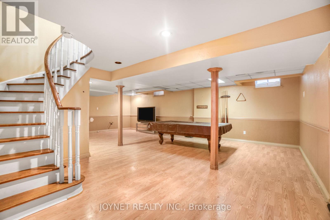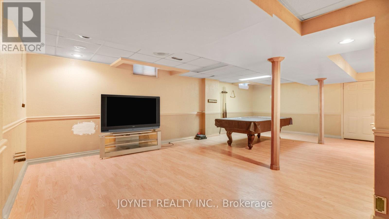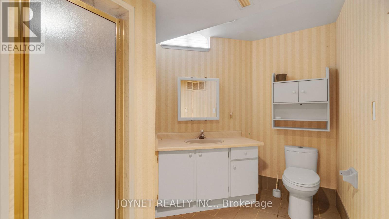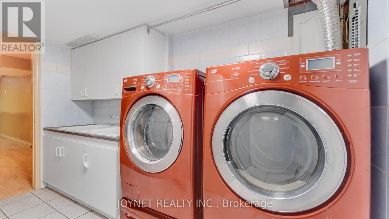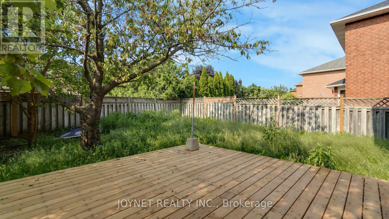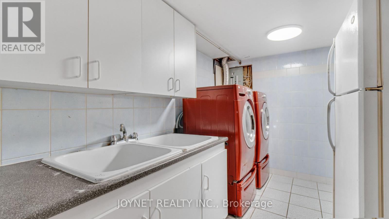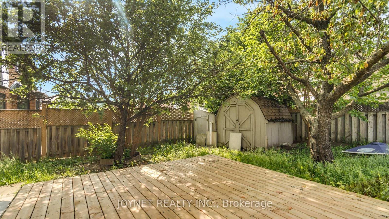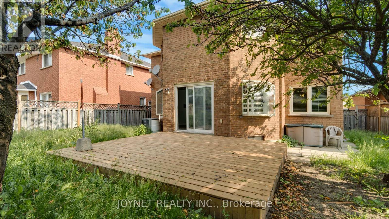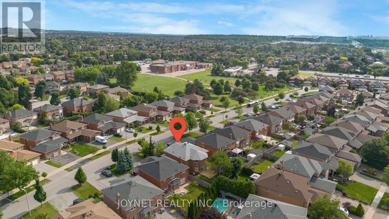43 Castlehill Road Vaughan, Ontario L6A 1N8
$4,300 Monthly
This generously sized property features 5 bedrooms, including a flexible den space opened for modern living. The oversized driveway offers ample parking for 6 vehicles, complemented by the no-sidewalk curb appeal. With nearly 2,850 square feet of living space, this home blends functionality with much convenience. Sep Entrance to basement. Renovated bathroom on the second floor. New painting. New Roof.New Fridge on the main floor & Garage remoter. (id:61852)
Property Details
| MLS® Number | N12131629 |
| Property Type | Single Family |
| Community Name | Maple |
| ParkingSpaceTotal | 8 |
Building
| BathroomTotal | 4 |
| BedroomsAboveGround | 5 |
| BedroomsTotal | 5 |
| Appliances | Dishwasher, Stove, Window Coverings, Refrigerator |
| BasementDevelopment | Finished |
| BasementFeatures | Separate Entrance |
| BasementType | N/a (finished) |
| ConstructionStyleAttachment | Detached |
| CoolingType | Central Air Conditioning |
| ExteriorFinish | Brick |
| FireplacePresent | Yes |
| FlooringType | Laminate, Hardwood, Parquet |
| FoundationType | Brick |
| HalfBathTotal | 1 |
| HeatingFuel | Natural Gas |
| HeatingType | Forced Air |
| StoriesTotal | 2 |
| SizeInterior | 2500 - 3000 Sqft |
| Type | House |
| UtilityWater | Municipal Water |
Parking
| Attached Garage | |
| Garage |
Land
| Acreage | No |
| Sewer | Sanitary Sewer |
Rooms
| Level | Type | Length | Width | Dimensions |
|---|---|---|---|---|
| Second Level | Primary Bedroom | 6.2 m | 3.35 m | 6.2 m x 3.35 m |
| Second Level | Bedroom 2 | 4.4 m | 3.5 m | 4.4 m x 3.5 m |
| Second Level | Bedroom 3 | 3.4 m | 3.26 m | 3.4 m x 3.26 m |
| Second Level | Bedroom 4 | 5 m | 5.9 m | 5 m x 5.9 m |
| Second Level | Den | 3.3 m | 3 m | 3.3 m x 3 m |
| Basement | Recreational, Games Room | 4.35 m | 7.75 m | 4.35 m x 7.75 m |
| Main Level | Living Room | 5.5 m | 3.35 m | 5.5 m x 3.35 m |
| Main Level | Dining Room | 5.25 m | 3.35 m | 5.25 m x 3.35 m |
| Main Level | Kitchen | 6.35 m | 3.35 m | 6.35 m x 3.35 m |
| Main Level | Family Room | 6.05 m | 3.35 m | 6.05 m x 3.35 m |
https://www.realtor.ca/real-estate/28276423/43-castlehill-road-vaughan-maple-maple
Interested?
Contact us for more information
James Wang
Broker of Record
421 Bentley St #9
Markham, Ontario L3R 9T2
