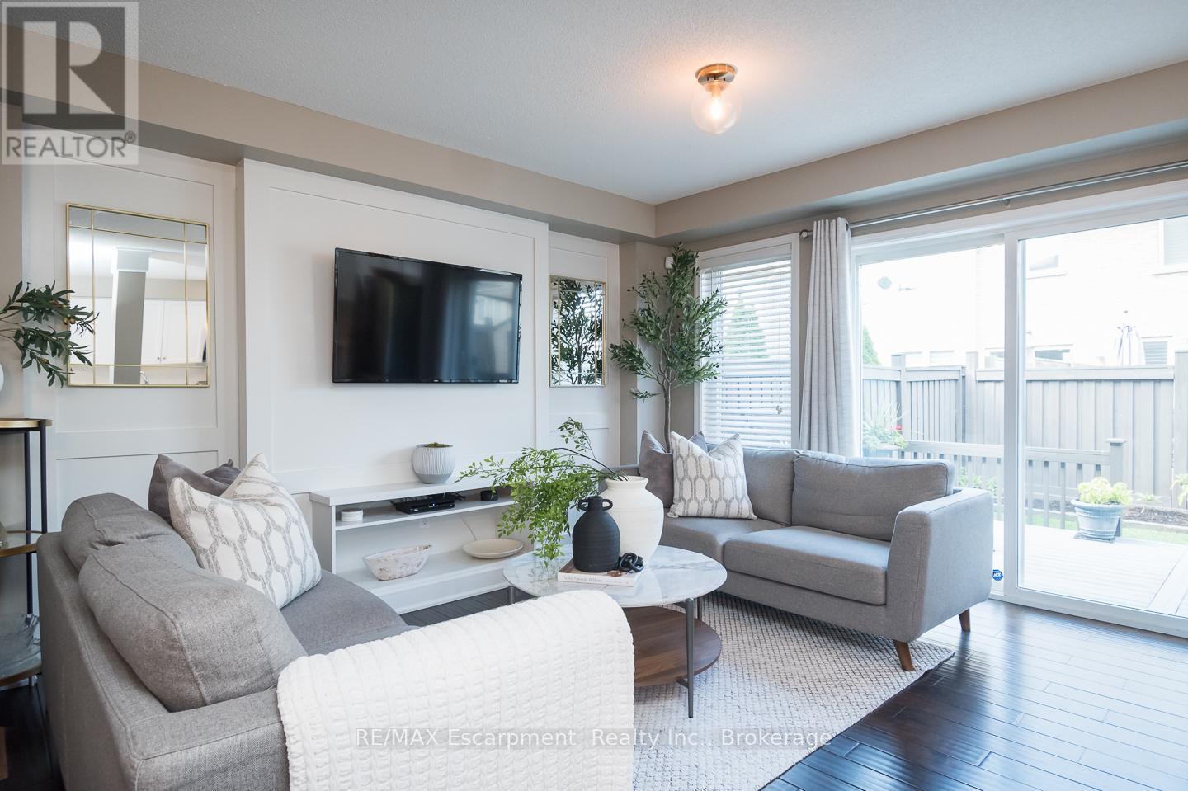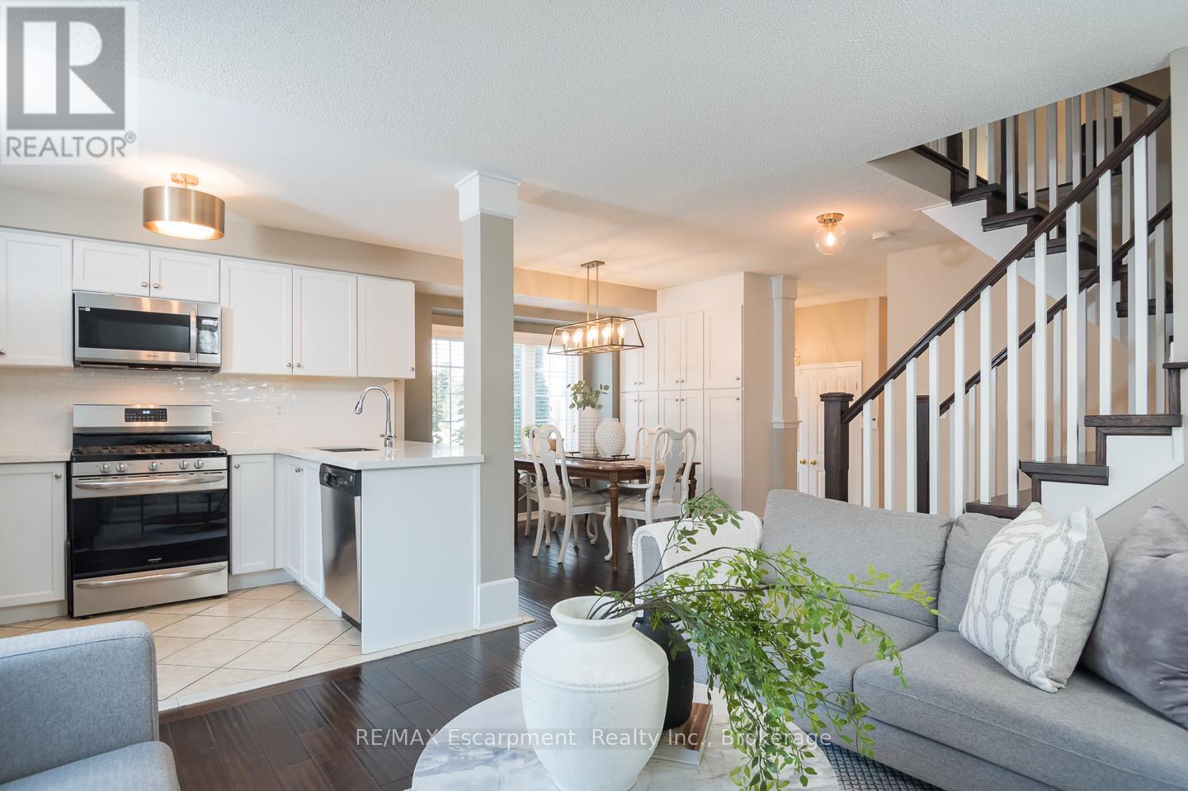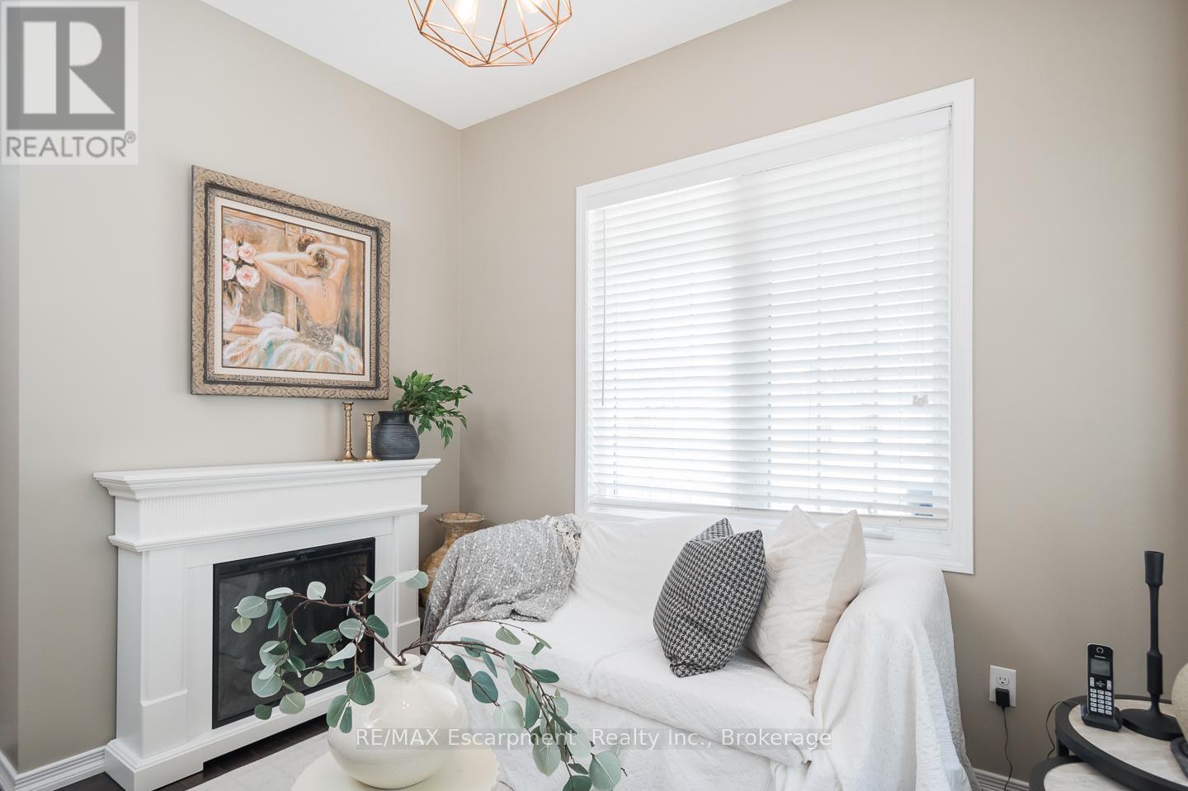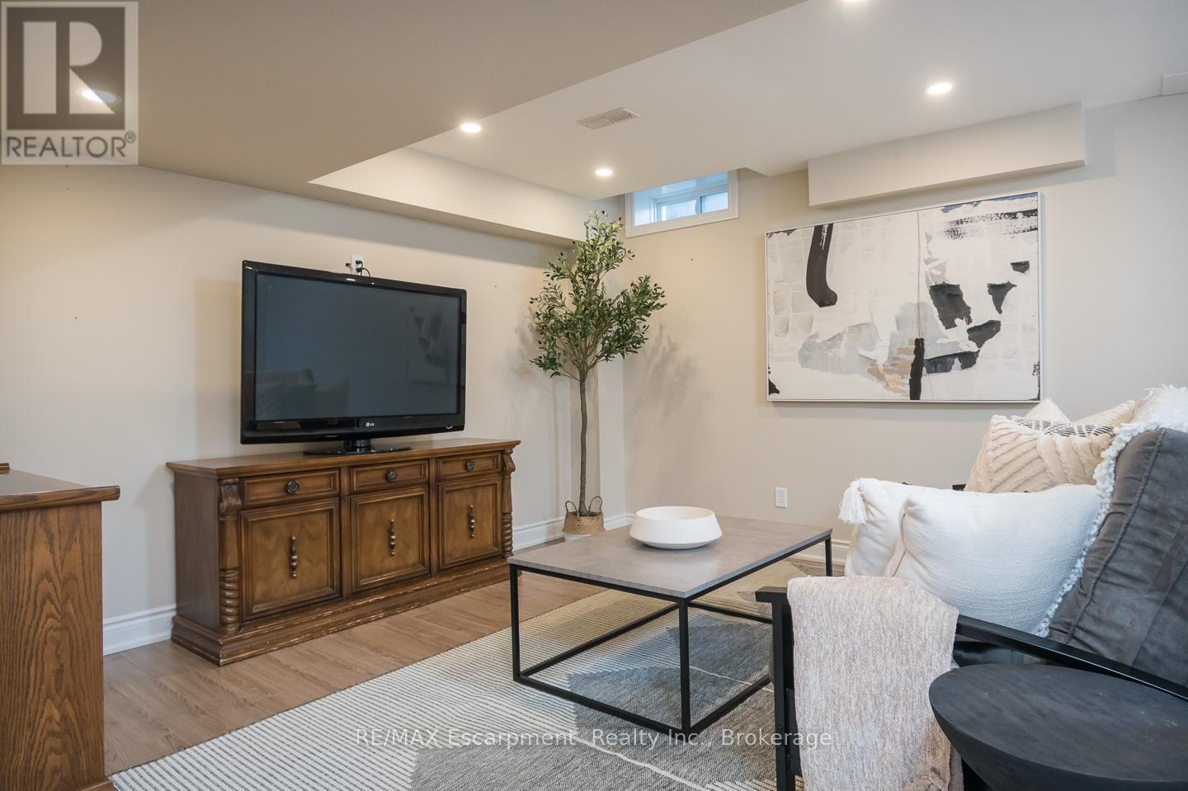4205 Cole Crescent Burlington, Ontario L7M 0M6
$1,099,000
Welcome to this incredible semi-detached home that offers the feel of detached living right in the heart of family-friendly Alton Village, Burlington! This home has been updated from top to bottom and is truly move-in ready and designed to accommodate you're a growing family's needs! Featuring 4 bedrooms, a main floor den, and a fully finished lower level, it's versatile living space is sure to impress. Inside, you'll find hardwood flooring throughout, a renovated kitchen with pristine white shaker cabinets, quartz countertops, and a large built-in pantry. Custom millwork adds a unique touch, and the spacious lower level offers a large recreation area and tons of storage. You'll find an updated powder and main bathroom and large windows throughout the house bringing in plenty of natural light. Outside, meticulous gardens and a welcoming wrap-around porch create impressive curb appeal with a fully fenced rear yard, ensuring privacy and an ideal outdoor space. Don't miss out on this opportunity to make this exceptional property your own and enjoy all that this wonderful neighborhood has to offer! (id:61852)
Open House
This property has open houses!
2:00 pm
Ends at:4:00 pm
Property Details
| MLS® Number | W12131569 |
| Property Type | Single Family |
| Neigbourhood | Alton |
| Community Name | Alton |
| AmenitiesNearBy | Schools, Public Transit, Place Of Worship, Hospital, Park |
| CommunityFeatures | Community Centre |
| EquipmentType | Water Heater |
| Features | Sump Pump |
| ParkingSpaceTotal | 3 |
| RentalEquipmentType | Water Heater |
| Structure | Shed |
Building
| BathroomTotal | 3 |
| BedroomsAboveGround | 4 |
| BedroomsTotal | 4 |
| Age | 6 To 15 Years |
| Appliances | Garage Door Opener Remote(s), Central Vacuum, Water Meter, Dishwasher, Dryer, Garage Door Opener, Microwave, Stove, Washer, Window Coverings, Refrigerator |
| BasementDevelopment | Finished |
| BasementType | Full (finished) |
| ConstructionStyleAttachment | Semi-detached |
| CoolingType | Central Air Conditioning |
| ExteriorFinish | Brick |
| FireplacePresent | Yes |
| FireplaceTotal | 1 |
| FoundationType | Unknown |
| HalfBathTotal | 1 |
| HeatingFuel | Natural Gas |
| HeatingType | Forced Air |
| StoriesTotal | 2 |
| SizeInterior | 1500 - 2000 Sqft |
| Type | House |
| UtilityWater | Municipal Water |
Parking
| Attached Garage | |
| Garage |
Land
| Acreage | No |
| LandAmenities | Schools, Public Transit, Place Of Worship, Hospital, Park |
| Sewer | Sanitary Sewer |
| SizeDepth | 75 Ft ,7 In |
| SizeFrontage | 20 Ft ,10 In |
| SizeIrregular | 20.9 X 75.6 Ft |
| SizeTotalText | 20.9 X 75.6 Ft |
Rooms
| Level | Type | Length | Width | Dimensions |
|---|---|---|---|---|
| Second Level | Bathroom | 2.5 m | 2.5 m | 2.5 m x 2.5 m |
| Second Level | Laundry Room | 2.5 m | 2.5 m | 2.5 m x 2.5 m |
| Second Level | Primary Bedroom | 5.64 m | 3.23 m | 5.64 m x 3.23 m |
| Second Level | Bathroom | 2.5 m | 2.5 m | 2.5 m x 2.5 m |
| Second Level | Bedroom | 3.15 m | 3 m | 3.15 m x 3 m |
| Second Level | Bedroom | 3.17 m | 3.02 m | 3.17 m x 3.02 m |
| Second Level | Bedroom | 2.95 m | 2.79 m | 2.95 m x 2.79 m |
| Basement | Family Room | 5.54 m | 3.96 m | 5.54 m x 3.96 m |
| Basement | Utility Room | 7.01 m | 2.57 m | 7.01 m x 2.57 m |
| Main Level | Den | 3.2032 m | 2.79 m | 3.2032 m x 2.79 m |
| Main Level | Bathroom | 1.75 m | 1.75 m | 1.75 m x 1.75 m |
| Main Level | Living Room | 4.11 m | 3.61 m | 4.11 m x 3.61 m |
| Main Level | Dining Room | 3.99 m | 3.12 m | 3.99 m x 3.12 m |
| Main Level | Kitchen | 3.12 m | 2.16 m | 3.12 m x 2.16 m |
https://www.realtor.ca/real-estate/28275689/4205-cole-crescent-burlington-alton-alton
Interested?
Contact us for more information
Danielle Marino
Salesperson
2180 Itabashi Way - Unit 4b
Burlington, Ontario L7M 5A5







































