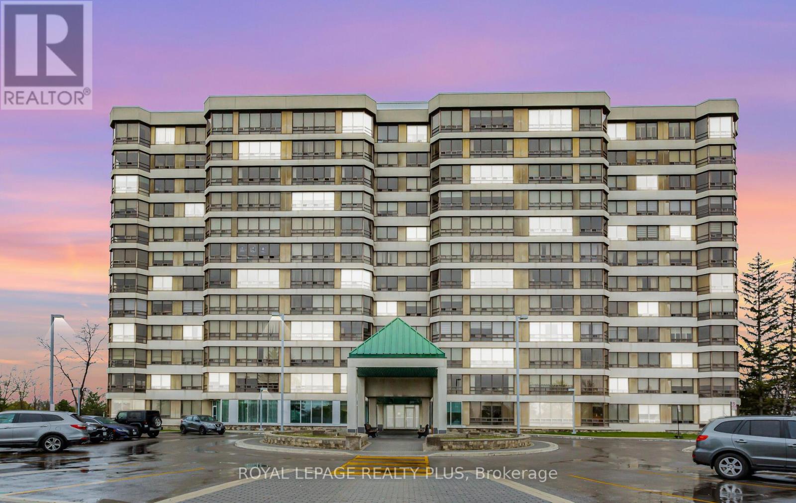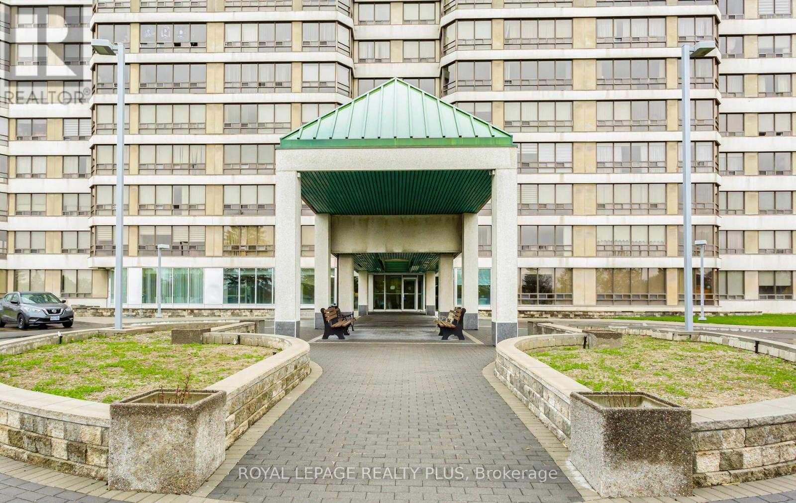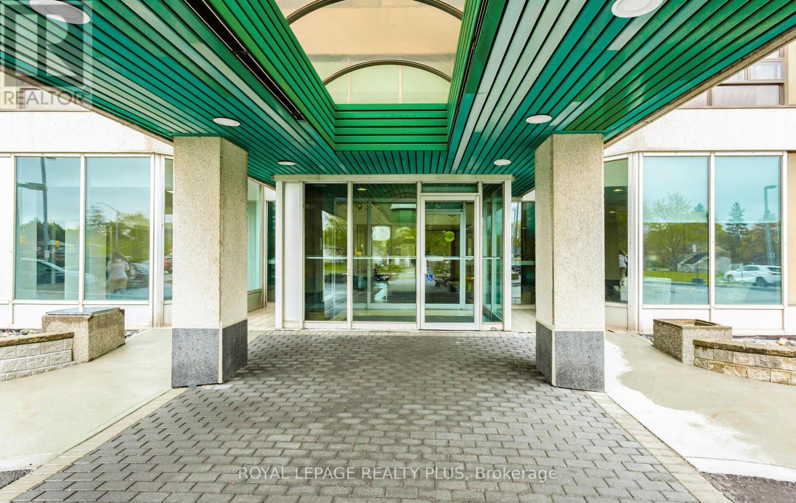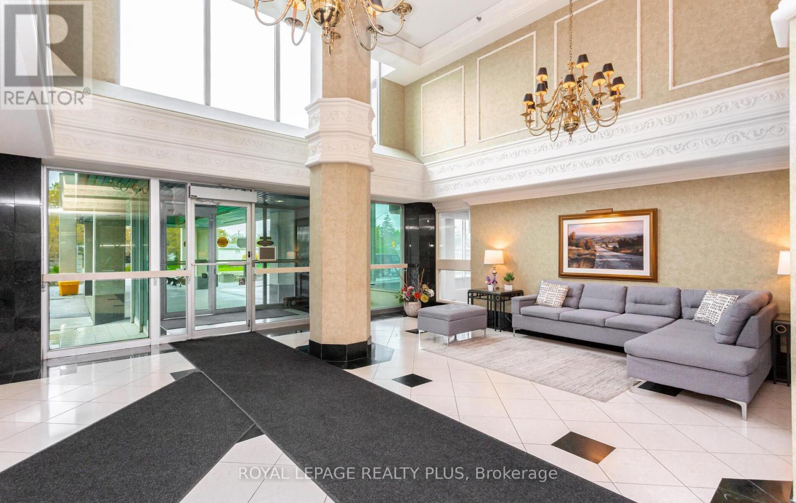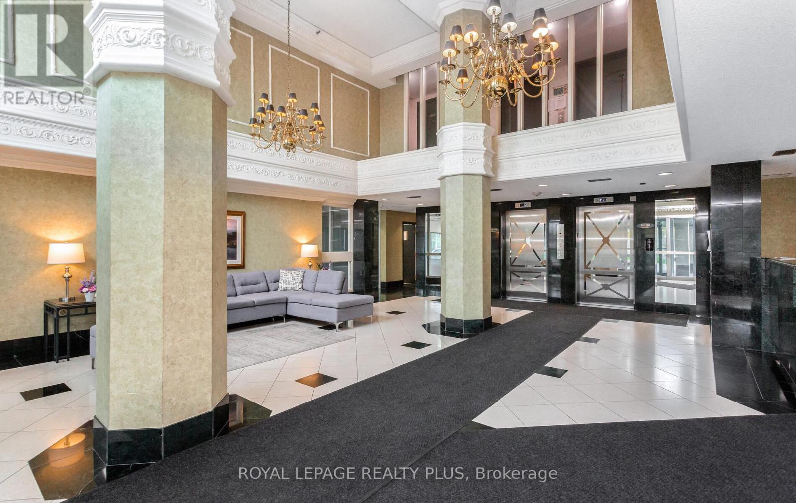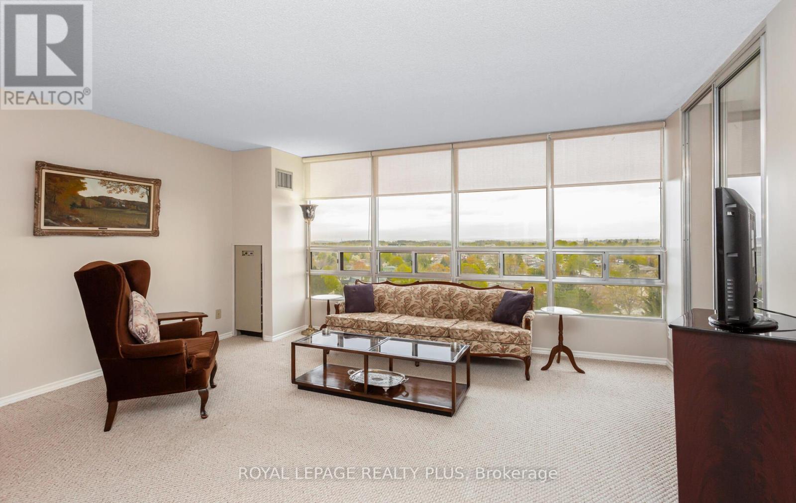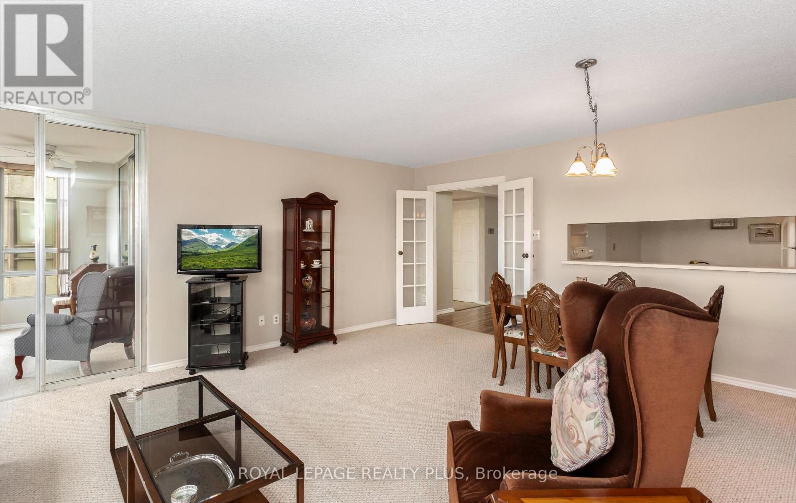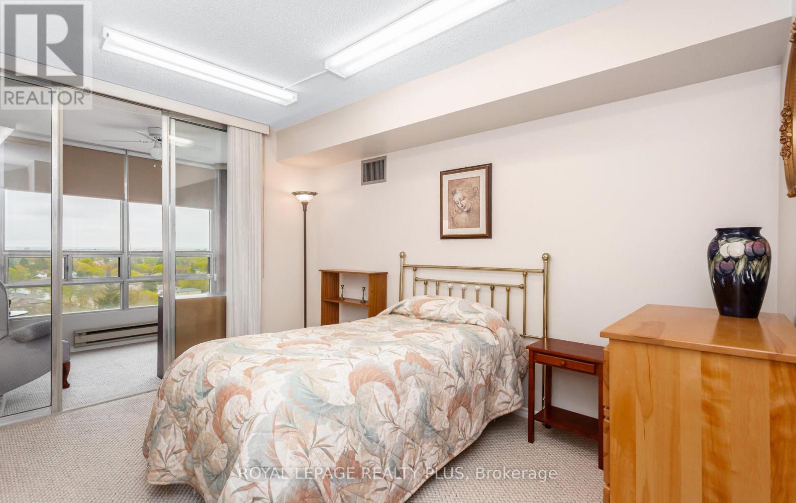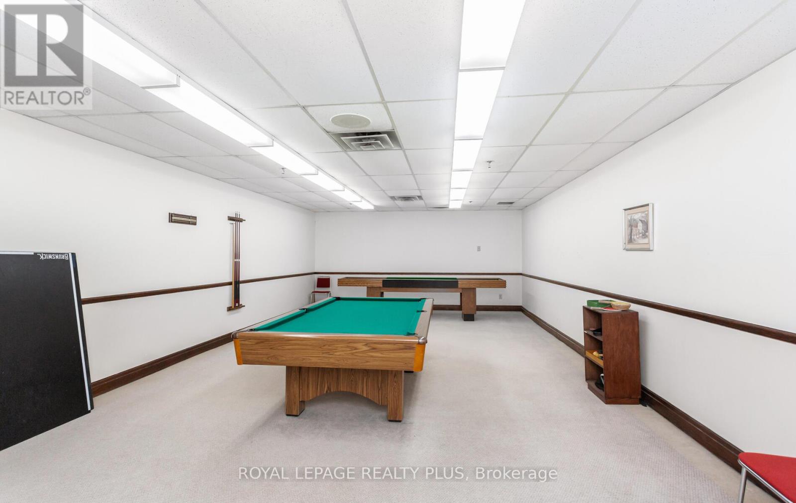906 - 320 Mill Street Brampton, Ontario L6Y 3V2
$399,900Maintenance, Heat, Electricity, Water, Common Area Maintenance, Insurance, Parking
$1,099.07 Monthly
Maintenance, Heat, Electricity, Water, Common Area Maintenance, Insurance, Parking
$1,099.07 MonthlyBeautifully appointed two bedroom condo + solarium (den) that perfectly blends comfort and style and offering unobstructed west-end picturesque views. Large (1,227 sq ft), bright, and spacious with a generous sized living/dining area and primary bedroom, complete with wall to wall windows that bathe the space in natural light. The piece de resistance is the large solarium - also featuring wall-to-wall windows - creating a bright, inviting atmosphere all year-round. Versatile for guests, a home office, or simply additional living space. This condo has a great layout with a functional, open concept design, ideal for entertaining. Freshly painted and ready to move-in! Rare TWO parking spaces! Owned storage locker! Ideal location close to Sheridan College, shopping, restaurants, and recreation centres. Short drive to 407, 410, and 401. Walking distance to public transit, bus depot, and Shoppers World. Enjoy beautiful walking trails - with a serene ravine - at your doorstep. Your daily retreat into nature. Impeccable building with 24 hour security and amazing amenities! (id:61852)
Property Details
| MLS® Number | W12131352 |
| Property Type | Single Family |
| Community Name | Brampton South |
| AmenitiesNearBy | Park, Place Of Worship, Public Transit, Schools |
| CommunityFeatures | Pet Restrictions, Community Centre |
| Features | In Suite Laundry |
| ParkingSpaceTotal | 2 |
| Structure | Tennis Court |
Building
| BathroomTotal | 2 |
| BedroomsAboveGround | 2 |
| BedroomsBelowGround | 1 |
| BedroomsTotal | 3 |
| Amenities | Security/concierge, Exercise Centre, Party Room, Visitor Parking, Storage - Locker |
| Appliances | All, Window Coverings |
| CoolingType | Central Air Conditioning |
| ExteriorFinish | Concrete |
| FlooringType | Carpeted, Laminate, Ceramic |
| HeatingFuel | Natural Gas |
| HeatingType | Forced Air |
| SizeInterior | 1200 - 1399 Sqft |
| Type | Apartment |
Parking
| Underground | |
| Garage |
Land
| Acreage | No |
| LandAmenities | Park, Place Of Worship, Public Transit, Schools |
| SurfaceWater | River/stream |
Rooms
| Level | Type | Length | Width | Dimensions |
|---|---|---|---|---|
| Flat | Living Room | 5.72 m | 5.02 m | 5.72 m x 5.02 m |
| Flat | Dining Room | 5.72 m | 5.02 m | 5.72 m x 5.02 m |
| Flat | Kitchen | 4.32 m | 3 m | 4.32 m x 3 m |
| Flat | Primary Bedroom | 5.39 m | 3.37 m | 5.39 m x 3.37 m |
| Flat | Bedroom 2 | 4.47 m | 3.04 m | 4.47 m x 3.04 m |
| Flat | Solarium | 3.63 m | 2.07 m | 3.63 m x 2.07 m |
| Flat | Laundry Room | 2.21 m | 1.7 m | 2.21 m x 1.7 m |
Interested?
Contact us for more information
Lambros Bryan Demos
Broker
2575 Dundas Street West
Mississauga, Ontario L5K 2M6
