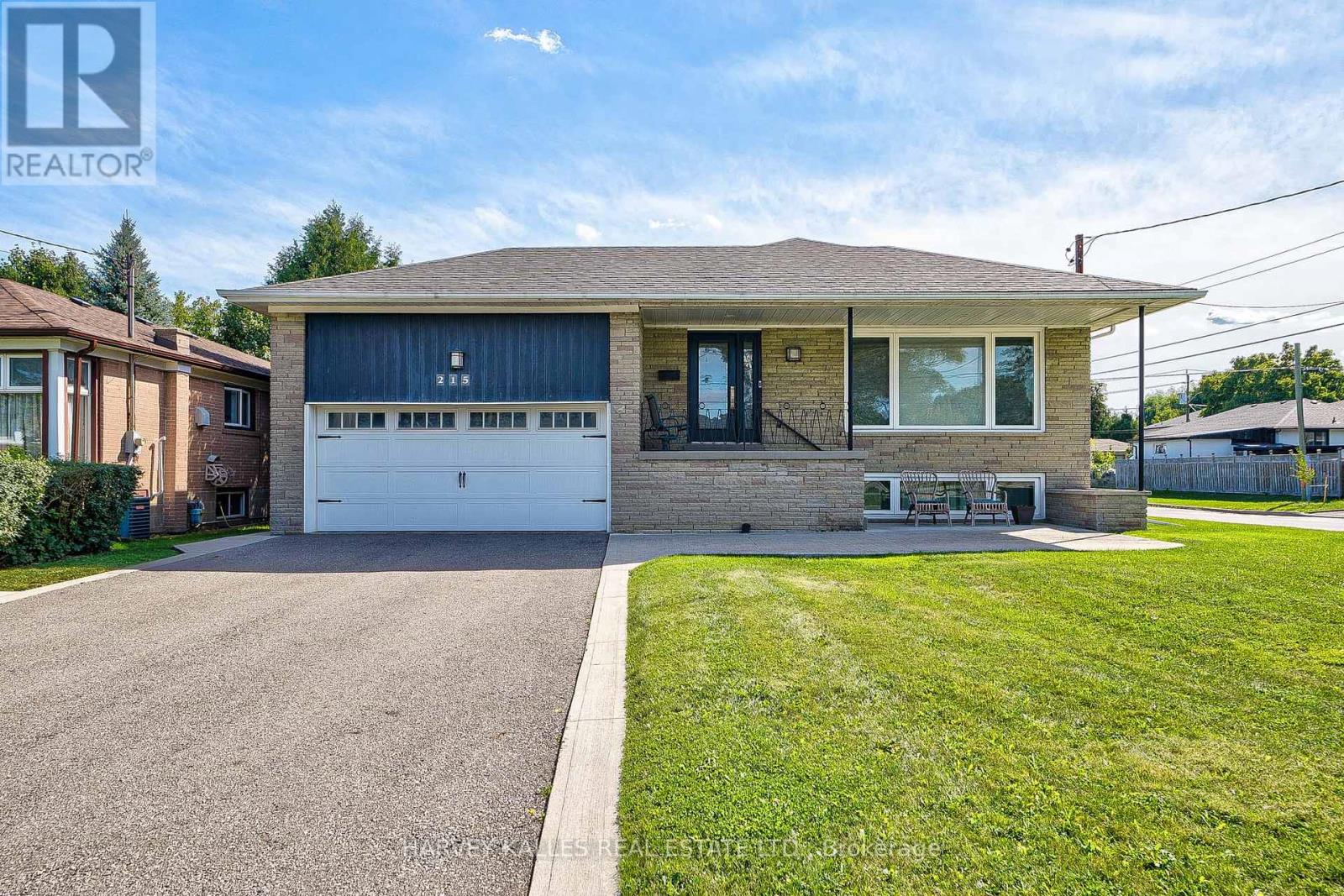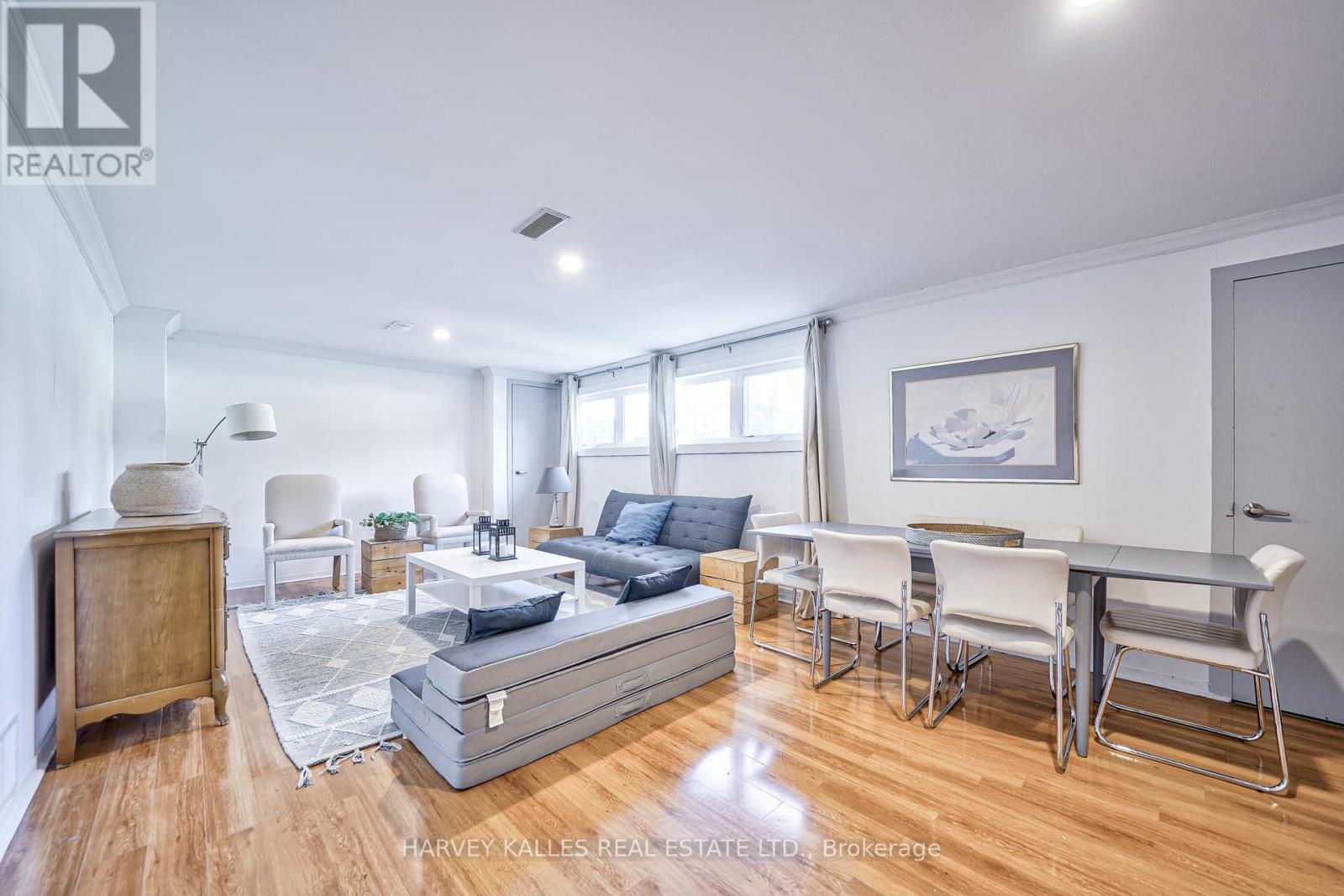215 Searle Avenue Toronto, Ontario M3H 4B6
$1,649,000
See for Yourself on Searle! Beloved Multi-Generation Home, Owned by the Same Family for Decades, This Meticulously Maintained Bungalow is in AAA Excellent Shape on an Oversized Corner Lot with 60+ Feet of Frontage. Perfect Choice for Your Family to Grow In with Excellent Layout and Functional & Renovated Living Space. This House has Terrific Feng Shui and has been treated with a Designer's Touch. Make this Home Your Own and Secure Your Long-Term Future on Desirable Street in this Stable, Safe, and Central Neighbourhood. Minutes to Wonderful Schools, Lovely Parks, and Convenient Retail & Transit. This One Checks So Many Boxes so Check It Out and Make A Winning Move! EXTRA'S: Wilmington Elementary School, Charles H. Best Junior Middle School, William L. Mackenzie Collegiate are all great options for your family, whichever stage it may be at as well as excellent private school options nearby as well. (id:61852)
Property Details
| MLS® Number | C12131052 |
| Property Type | Single Family |
| Neigbourhood | Bathurst Manor |
| Community Name | Bathurst Manor |
| Features | In-law Suite |
| ParkingSpaceTotal | 6 |
Building
| BathroomTotal | 2 |
| BedroomsAboveGround | 3 |
| BedroomsBelowGround | 2 |
| BedroomsTotal | 5 |
| Appliances | Dishwasher, Dryer, Freezer, Hood Fan, Oven, Stove, Washer, Whirlpool, Refrigerator |
| ArchitecturalStyle | Bungalow |
| BasementFeatures | Apartment In Basement, Separate Entrance |
| BasementType | N/a |
| ConstructionStyleAttachment | Detached |
| CoolingType | Central Air Conditioning |
| ExteriorFinish | Brick |
| FoundationType | Concrete |
| HeatingFuel | Natural Gas |
| HeatingType | Forced Air |
| StoriesTotal | 1 |
| SizeInterior | 1100 - 1500 Sqft |
| Type | House |
| UtilityWater | Municipal Water |
Parking
| Attached Garage | |
| Garage |
Land
| Acreage | No |
| Sewer | Sanitary Sewer |
| SizeDepth | 115 Ft |
| SizeFrontage | 64 Ft ,3 In |
| SizeIrregular | 64.3 X 115 Ft |
| SizeTotalText | 64.3 X 115 Ft |
Rooms
| Level | Type | Length | Width | Dimensions |
|---|---|---|---|---|
| Lower Level | Laundry Room | 3.97 m | 2.79 m | 3.97 m x 2.79 m |
| Lower Level | Bedroom | 3.97 m | 3.2 m | 3.97 m x 3.2 m |
| Lower Level | Primary Bedroom | 3.97 m | 4.38 m | 3.97 m x 4.38 m |
| Lower Level | Kitchen | 3.6 m | 2.66 m | 3.6 m x 2.66 m |
| Lower Level | Bathroom | 2.6 m | 1.74 m | 2.6 m x 1.74 m |
| Lower Level | Recreational, Games Room | 3.15 m | 3.97 m | 3.15 m x 3.97 m |
| Lower Level | Recreational, Games Room | 3.97 m | 3.97 m | 3.97 m x 3.97 m |
| Lower Level | Den | 3.6 m | 4.14 m | 3.6 m x 4.14 m |
| Main Level | Living Room | 5.43 m | 3.54 m | 5.43 m x 3.54 m |
| Main Level | Dining Room | 4.36 m | 2.82 m | 4.36 m x 2.82 m |
| Main Level | Kitchen | 3.29 m | 4.86 m | 3.29 m x 4.86 m |
| Main Level | Primary Bedroom | 3.25 m | 4.42 m | 3.25 m x 4.42 m |
| Main Level | Bedroom 2 | 3.66 m | 3.2 m | 3.66 m x 3.2 m |
| Main Level | Bathroom | 2.54 m | 2.12 m | 2.54 m x 2.12 m |
| Main Level | Bedroom 3 | 3.06 m | 3.08 m | 3.06 m x 3.08 m |
https://www.realtor.ca/real-estate/28275003/215-searle-avenue-toronto-bathurst-manor-bathurst-manor
Interested?
Contact us for more information
Evan Michael Malach
Broker
2145 Avenue Road
Toronto, Ontario M5M 4B2



















































