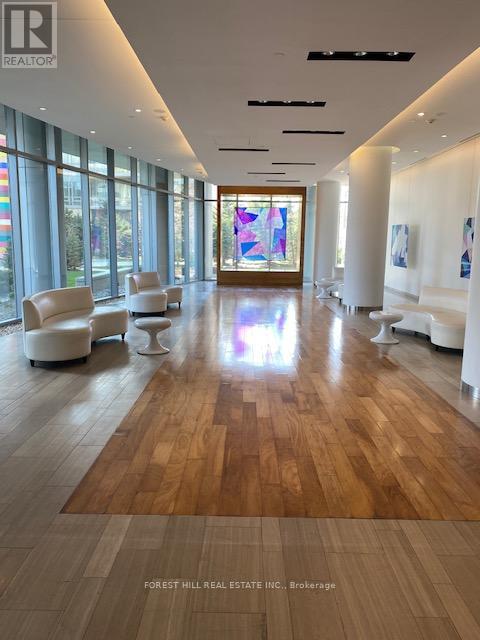3503 - 70 Forest Manor Road Toronto, Ontario M2J 1M6
$3,400 Monthly
2 Bedroom + 2 Washroom in Luxury Condominium "Emerald City" on the 35th Floor. 1062 sq ft with Huge balcony 255 sq.ft. Open spacious with Amazing Unobstructed views. Next to Don Mills subway across Fairview Mall. Close to 401 & 404. One Parking Included in Rent. Tenant to pay Hydro and Insurance.No Pets & No Smokers.Buyer to verify Measurements.Enjoy amenities including an indoor pool, gym, yoga studio, billiard table and more. (id:61852)
Property Details
| MLS® Number | C12131158 |
| Property Type | Single Family |
| Community Name | Henry Farm |
| AmenitiesNearBy | Hospital, Public Transit |
| CommunityFeatures | Pets Not Allowed |
| Features | Balcony |
| ParkingSpaceTotal | 1 |
Building
| BathroomTotal | 2 |
| BedroomsAboveGround | 2 |
| BedroomsTotal | 2 |
| Age | 0 To 5 Years |
| Amenities | Security/concierge, Exercise Centre, Visitor Parking, Storage - Locker |
| Appliances | Dishwasher, Dryer, Microwave, Stove, Washer, Refrigerator |
| CoolingType | Central Air Conditioning |
| ExteriorFinish | Concrete |
| FlooringType | Hardwood, Carpeted |
| HeatingFuel | Natural Gas |
| HeatingType | Forced Air |
| SizeInterior | 1000 - 1199 Sqft |
| Type | Apartment |
Parking
| Underground | |
| Garage |
Land
| Acreage | No |
| LandAmenities | Hospital, Public Transit |
Rooms
| Level | Type | Length | Width | Dimensions |
|---|---|---|---|---|
| Ground Level | Dining Room | 5.82 m | 4.91 m | 5.82 m x 4.91 m |
| Ground Level | Living Room | 5.82 m | 4.91 m | 5.82 m x 4.91 m |
| Ground Level | Kitchen | 2.88 m | 2.62 m | 2.88 m x 2.62 m |
| Ground Level | Primary Bedroom | 4.21 m | 2.93 m | 4.21 m x 2.93 m |
| Ground Level | Bedroom 2 | 3.84 m | 2.93 m | 3.84 m x 2.93 m |
https://www.realtor.ca/real-estate/28275021/3503-70-forest-manor-road-toronto-henry-farm-henry-farm
Interested?
Contact us for more information
Prem Thadani
Salesperson
15 Lesmill Rd Unit 1
Toronto, Ontario M3B 2T3












