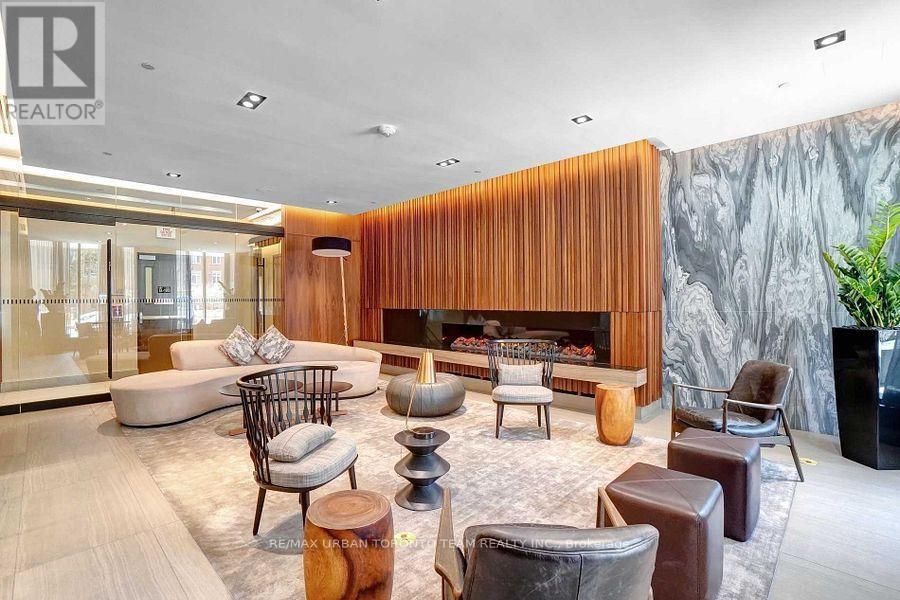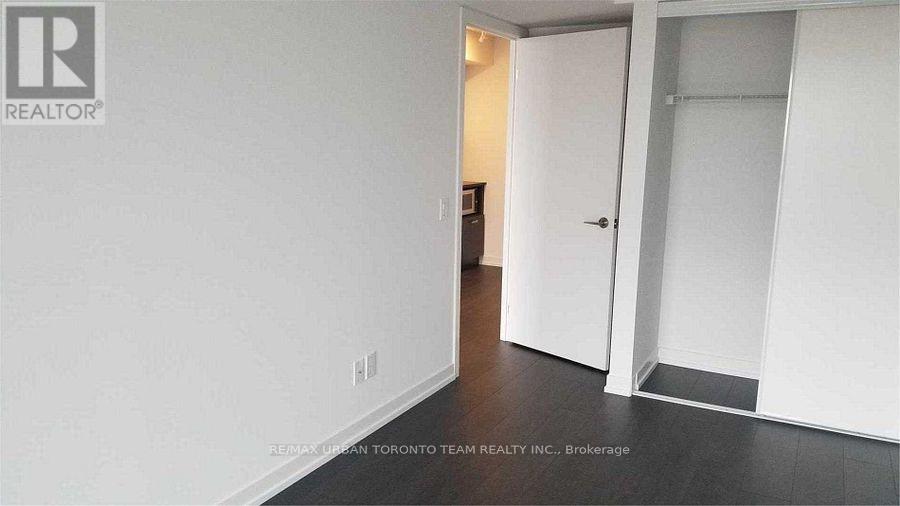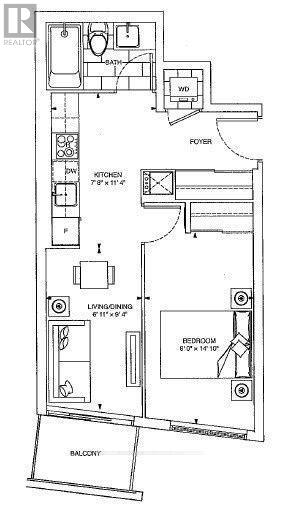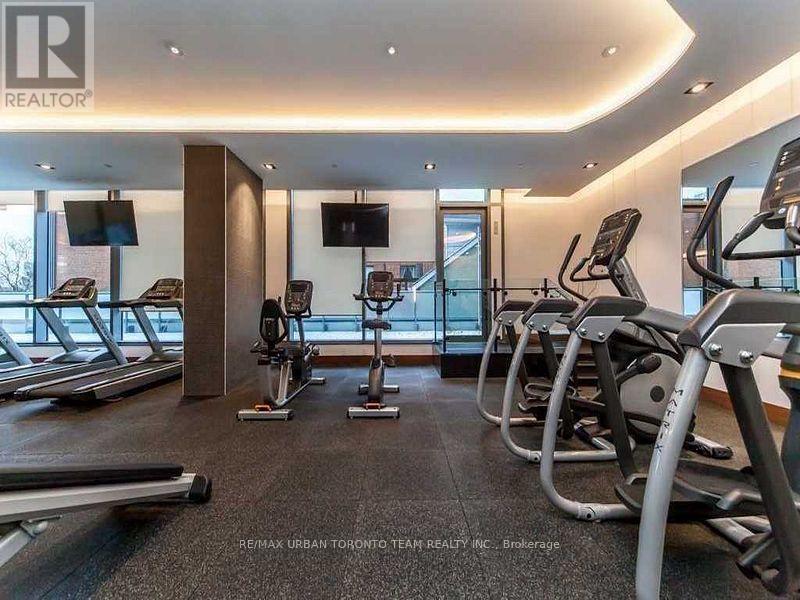2812 - 125 Redpath Avenue Toronto, Ontario M4S 0B5
$2,000 Monthly
Available June 1st - The Eglinton-Sherwood Floor Plan - 459 Sqft 1 Bed(S), 1 Bath - -Balcony With East Views. Open Concept Kitchen Living Room -1 Bedroom And 1 Full Bathroom Unit.. Ensuite Laundry, Stainless Steel Kitchen Appliances Included. Engineered Hardwood Floors, Stone Counter Tops. (id:61852)
Property Details
| MLS® Number | C12131018 |
| Property Type | Single Family |
| Community Name | Mount Pleasant West |
| CommunityFeatures | Pet Restrictions |
| Features | Balcony |
Building
| BathroomTotal | 1 |
| BedroomsAboveGround | 1 |
| BedroomsTotal | 1 |
| Amenities | Security/concierge, Exercise Centre, Party Room |
| Appliances | Cooktop, Dishwasher, Dryer, Freezer, Oven, Washer, Refrigerator |
| CoolingType | Central Air Conditioning |
| ExteriorFinish | Concrete |
| HeatingFuel | Natural Gas |
| HeatingType | Forced Air |
| SizeInterior | 0 - 499 Sqft |
| Type | Apartment |
Parking
| No Garage |
Land
| Acreage | No |
Interested?
Contact us for more information
Andrew Van Buskirk
Salesperson
502 King Street East
Toronto, Ontario M5A 1M1


















